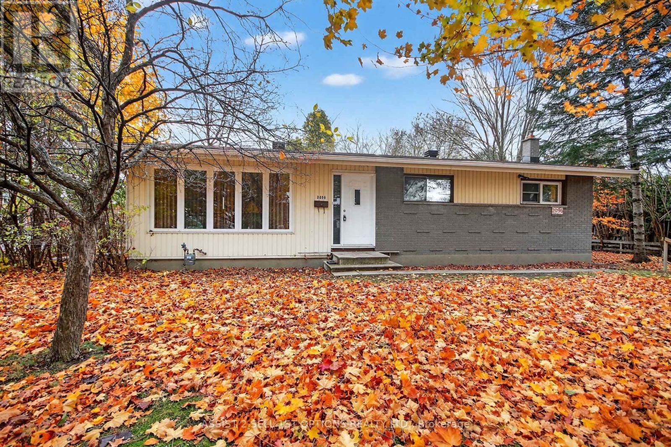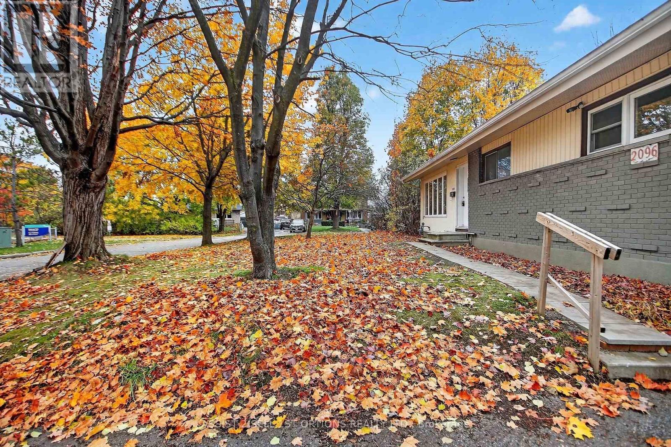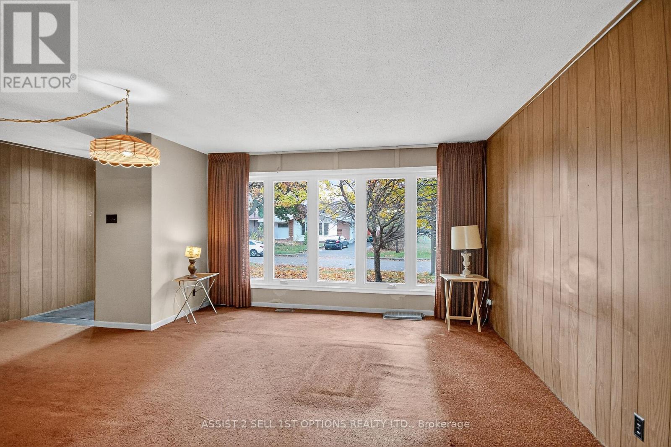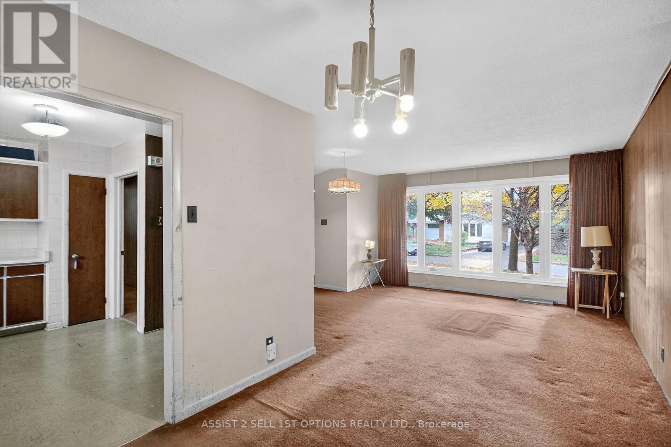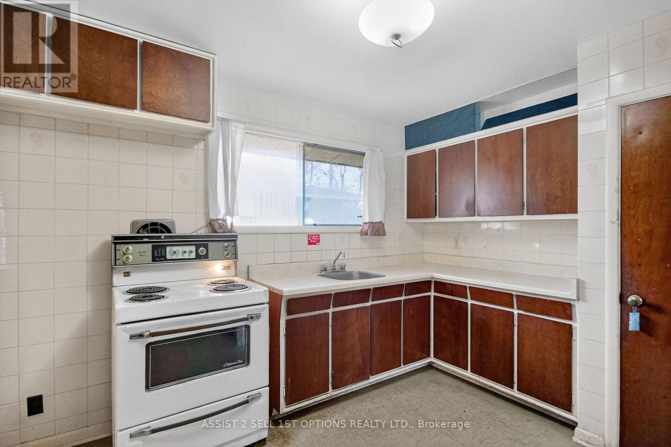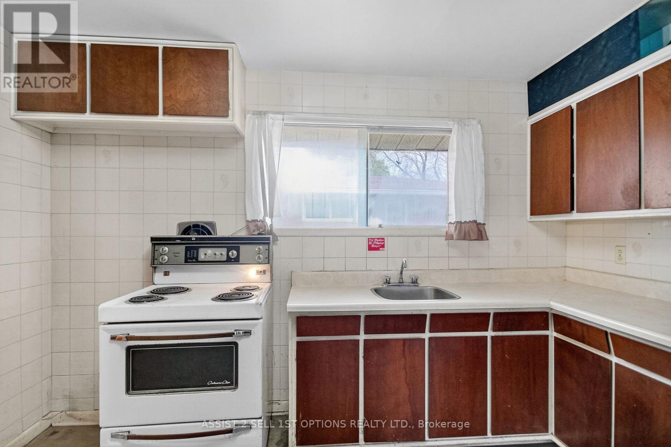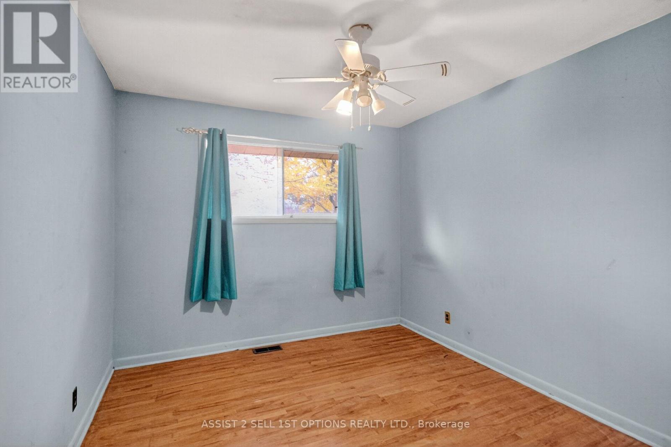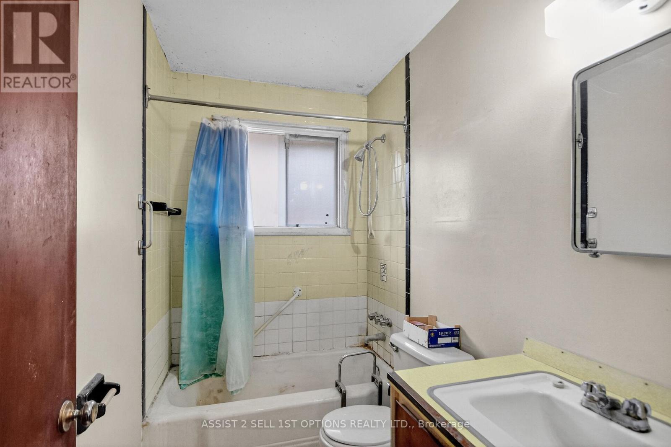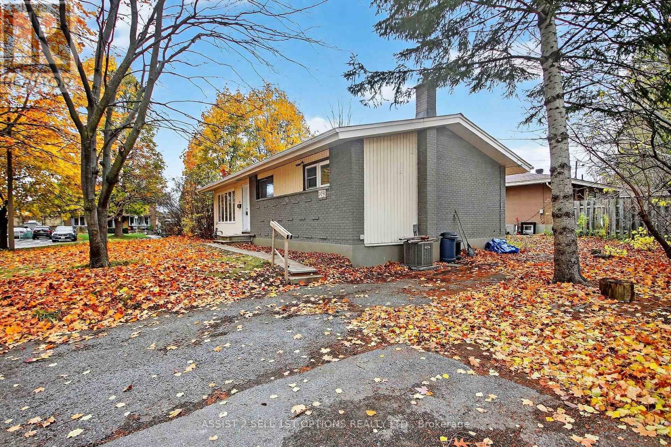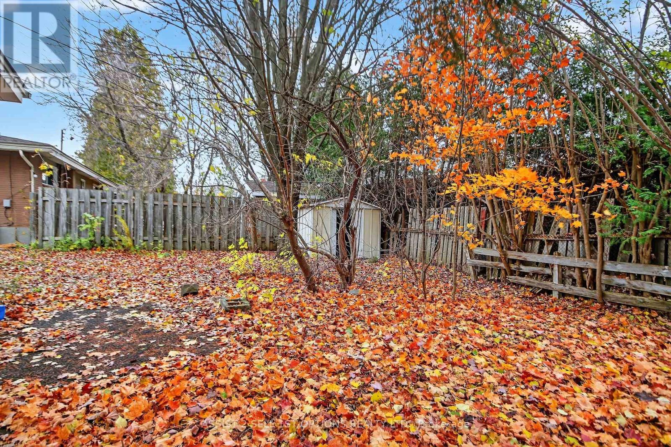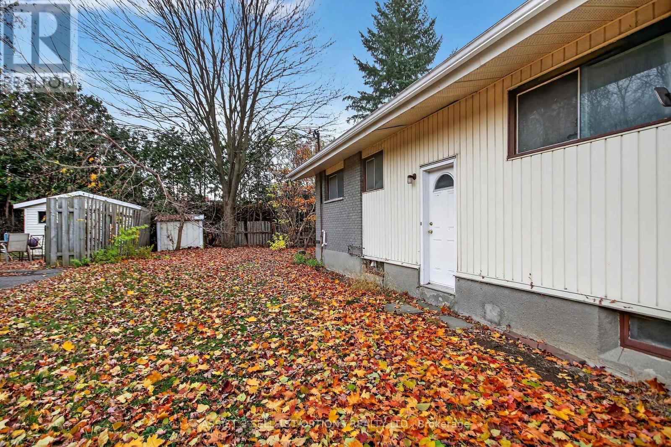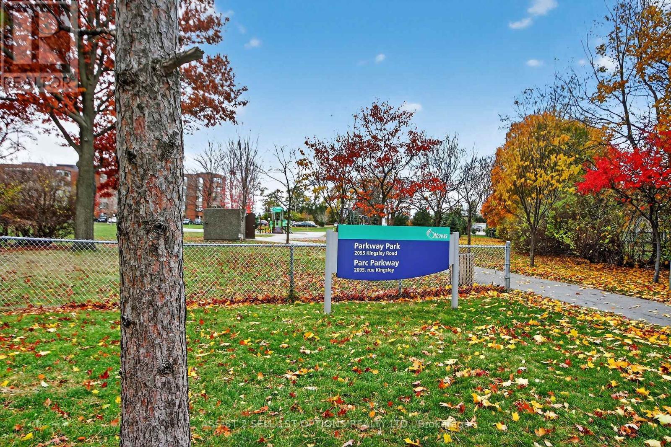3 Bedroom
1 Bathroom
1,100 - 1,500 ft2
Bungalow
Central Air Conditioning
Forced Air
$575,000
Fantastic Opportunity in Ottawa's West End! Welcome to 2096 Kingsley - a solid 3-bedroom bungalow ideally situated across from beautiful Parkway Park on a generous 65' x 95' lot. This home offers endless potential for renovators, investors, or anyone looking to create their dream space in a highly desirable neighbourhood. Featuring a separate back entrance, the property presents excellent duplex or in-law suite potential. The main floor includes hardwood under the carpet and a practical layout ready to be reimagined. Recent updates include back half of roof (2020), front window and door (2021), furnace (2018), and leaf gutters (2021). Being sold as is, where is, this property is a perfect canvas to add value in a sought-after location close to parks, schools, shopping, transit, and major routes. Don't miss this chance to invest in a prime west-end neighbourhood with exceptional upside! (id:49712)
Property Details
|
MLS® Number
|
X12522402 |
|
Property Type
|
Single Family |
|
Neigbourhood
|
College |
|
Community Name
|
6302 - Parkway Park |
|
Amenities Near By
|
Park |
|
Equipment Type
|
Water Heater |
|
Parking Space Total
|
4 |
|
Rental Equipment Type
|
Water Heater |
|
Structure
|
Shed |
Building
|
Bathroom Total
|
1 |
|
Bedrooms Above Ground
|
3 |
|
Bedrooms Total
|
3 |
|
Age
|
51 To 99 Years |
|
Appliances
|
Humidifier, Storage Shed, Stove |
|
Architectural Style
|
Bungalow |
|
Basement Development
|
Unfinished |
|
Basement Type
|
Full (unfinished) |
|
Construction Style Attachment
|
Detached |
|
Cooling Type
|
Central Air Conditioning |
|
Exterior Finish
|
Brick, Vinyl Siding |
|
Fire Protection
|
Smoke Detectors |
|
Foundation Type
|
Poured Concrete |
|
Heating Fuel
|
Natural Gas |
|
Heating Type
|
Forced Air |
|
Stories Total
|
1 |
|
Size Interior
|
1,100 - 1,500 Ft2 |
|
Type
|
House |
|
Utility Water
|
Municipal Water |
Parking
Land
|
Acreage
|
No |
|
Land Amenities
|
Park |
|
Sewer
|
Sanitary Sewer |
|
Size Depth
|
95 Ft |
|
Size Frontage
|
65 Ft |
|
Size Irregular
|
65 X 95 Ft |
|
Size Total Text
|
65 X 95 Ft |
Rooms
| Level |
Type |
Length |
Width |
Dimensions |
|
Main Level |
Living Room |
4.75 m |
3.91 m |
4.75 m x 3.91 m |
|
Main Level |
Dining Room |
3.18 m |
2.67 m |
3.18 m x 2.67 m |
|
Main Level |
Kitchen |
3.66 m |
2.97 m |
3.66 m x 2.97 m |
|
Main Level |
Primary Bedroom |
3.15 m |
3.48 m |
3.15 m x 3.48 m |
|
Main Level |
Bedroom |
3.23 m |
2.67 m |
3.23 m x 2.67 m |
|
Main Level |
Bedroom |
3 m |
3.51 m |
3 m x 3.51 m |
https://www.realtor.ca/real-estate/29080796/2096-kingsley-road-ottawa-6302-parkway-park
