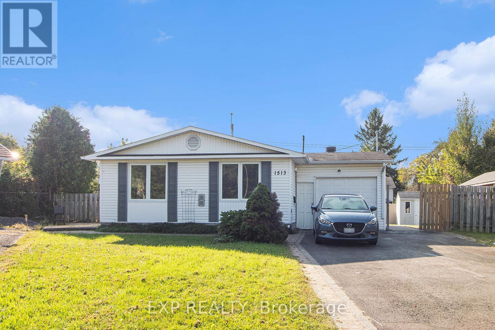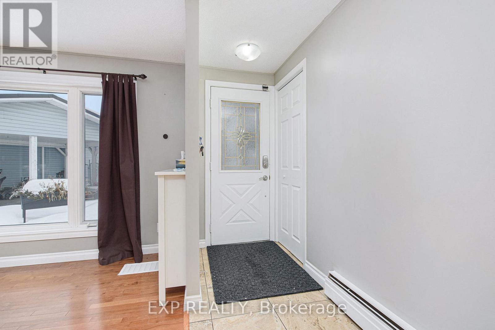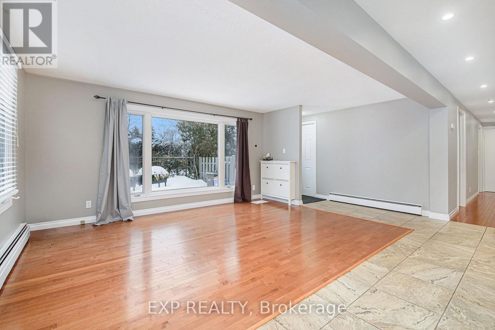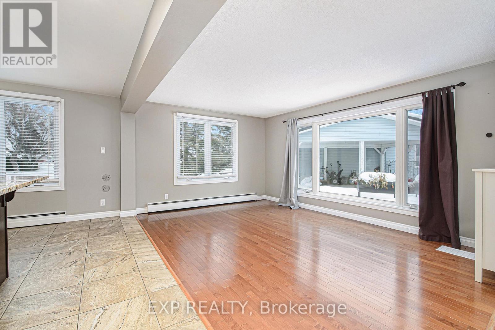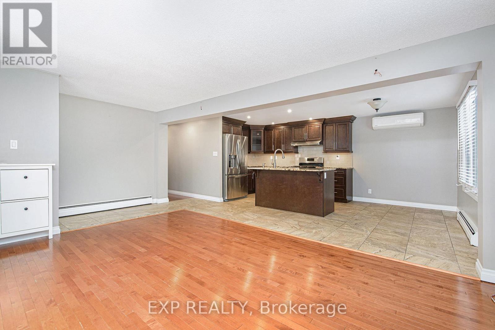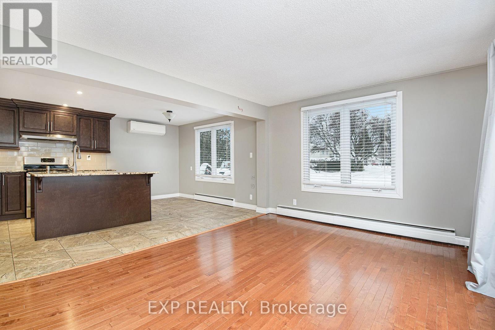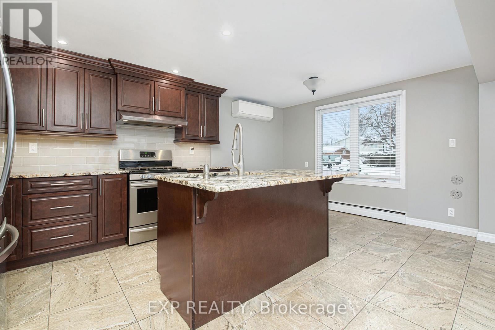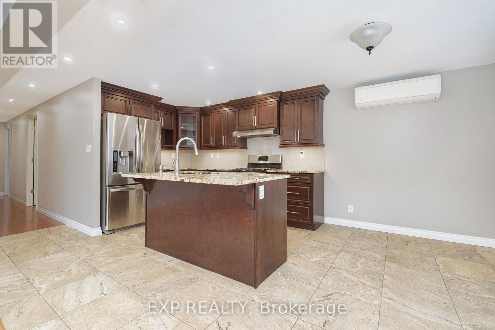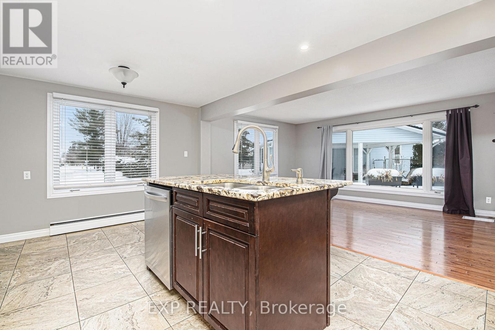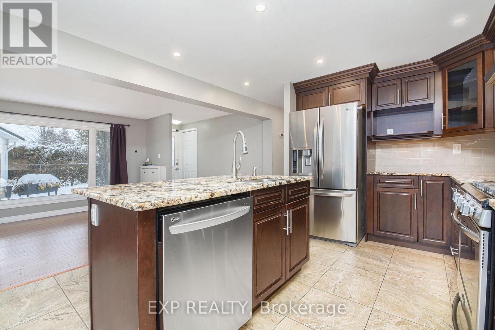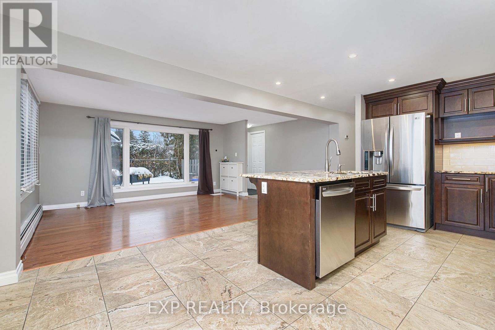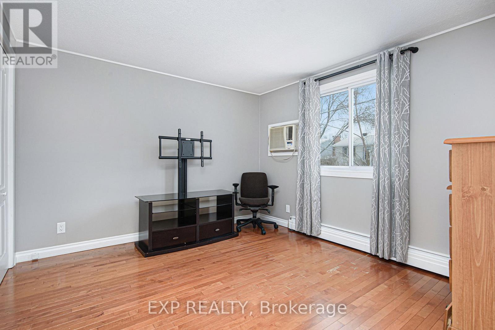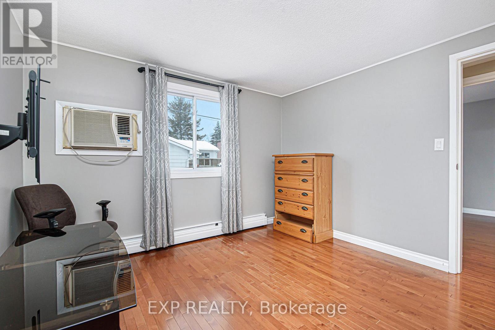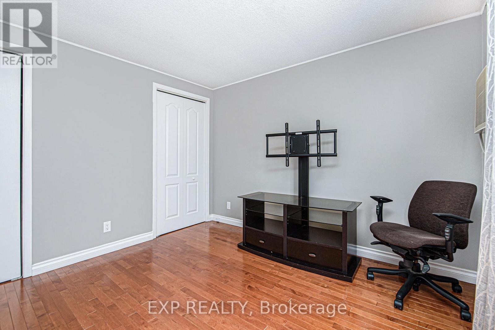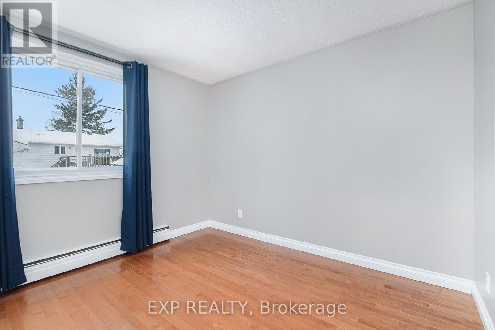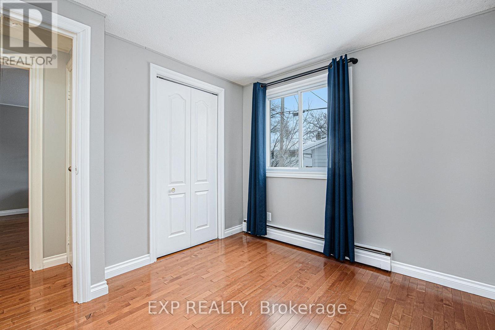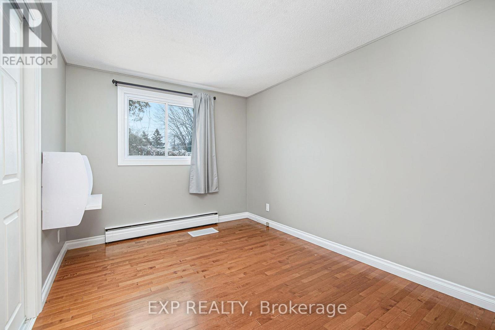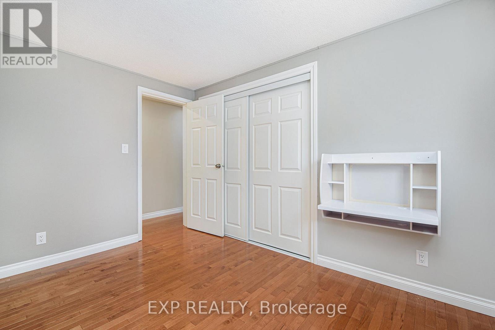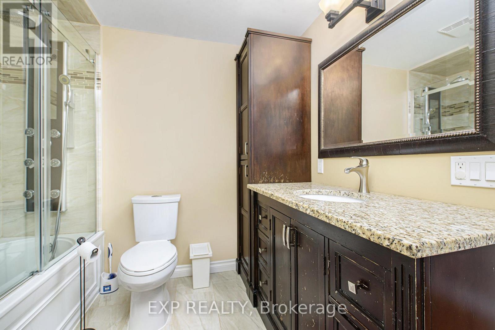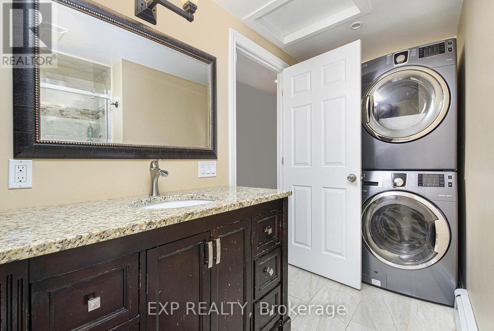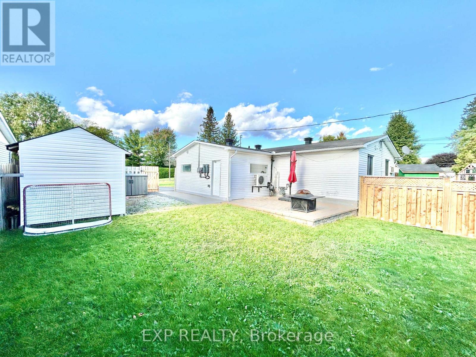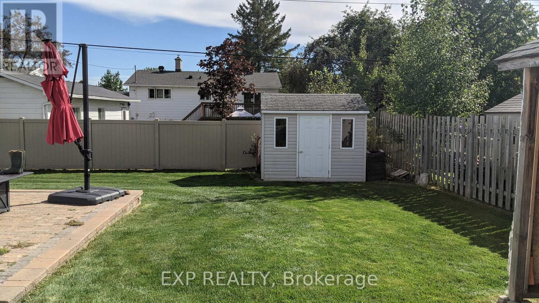3 Bedroom
1 Bathroom
700 - 1,100 ft2
$2,500 Monthly
AVAILABLE for IMMEDIATE OCCUPANCY! This bright upper/main level 3 bedroom unit is tucked away on a quiet street in the heart of Orleans - offering a peaceful setting but still unbeatable convenience! The open-concept layout provides a comfortable flow between the living, dining, and kitchen areas, ideal for everyday living. The kitchen features granite countertops, ample cabinetry, all appliances, and a breakfast bar for casual meals. Enjoy three spacious bedrooms, a full bathroom/in-unit laundry. Large windows throughout fill the space with natural light. Outside, take advantage of a fully fenced backyard - perfect for relaxing, entertaining, or just taking in the outdoors. Wall-mount and window A/C units included. The main floor tenant may use the attached garage for storage. Fantastic location close to shopping, parks, schools, transit, and quick highway access. Easy to view - book your private viewing today! Tenant pays rent plus Hydro. (id:49712)
Property Details
|
MLS® Number
|
X12524368 |
|
Property Type
|
Single Family |
|
Neigbourhood
|
Queenswood Heights |
|
Community Name
|
1102 - Bilberry Creek/Queenswood Heights |
|
Amenities Near By
|
Public Transit, Park |
|
Parking Space Total
|
3 |
|
Structure
|
Patio(s) |
Building
|
Bathroom Total
|
1 |
|
Bedrooms Above Ground
|
3 |
|
Bedrooms Total
|
3 |
|
Appliances
|
Dishwasher, Dryer, Hood Fan, Stove, Washer, Refrigerator |
|
Basement Development
|
Other, See Remarks |
|
Basement Type
|
N/a (other, See Remarks), None |
|
Construction Style Attachment
|
Detached |
|
Exterior Finish
|
Brick |
|
Foundation Type
|
Concrete |
|
Size Interior
|
700 - 1,100 Ft2 |
|
Type
|
House |
|
Utility Water
|
Municipal Water |
Parking
Land
|
Acreage
|
No |
|
Fence Type
|
Fenced Yard |
|
Land Amenities
|
Public Transit, Park |
|
Sewer
|
Sanitary Sewer |
Rooms
| Level |
Type |
Length |
Width |
Dimensions |
|
Main Level |
Living Room |
4.64 m |
3.53 m |
4.64 m x 3.53 m |
|
Main Level |
Dining Room |
3.4 m |
2.43 m |
3.4 m x 2.43 m |
|
Main Level |
Kitchen |
3.4 m |
3.04 m |
3.4 m x 3.04 m |
|
Main Level |
Primary Bedroom |
4.01 m |
3.45 m |
4.01 m x 3.45 m |
|
Main Level |
Bedroom |
3.45 m |
2.46 m |
3.45 m x 2.46 m |
|
Main Level |
Bedroom |
3.07 m |
2.74 m |
3.07 m x 2.74 m |
https://www.realtor.ca/real-estate/29082979/1513-queenswood-crescent-ottawa-1102-bilberry-creekqueenswood-heights
