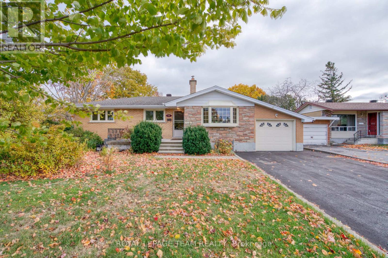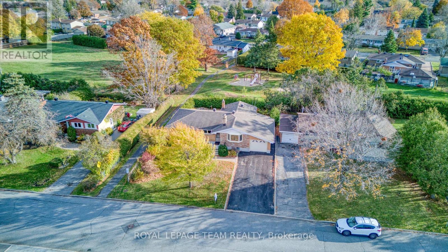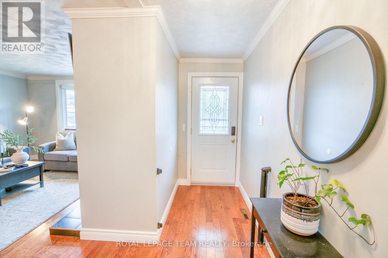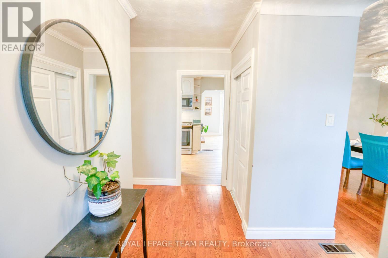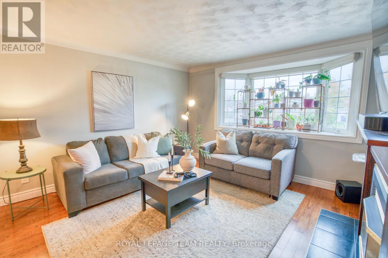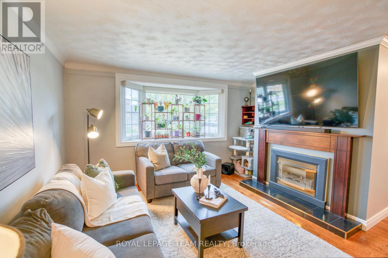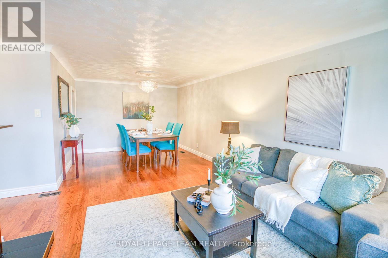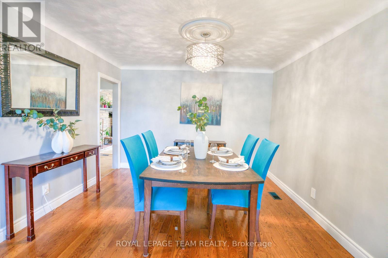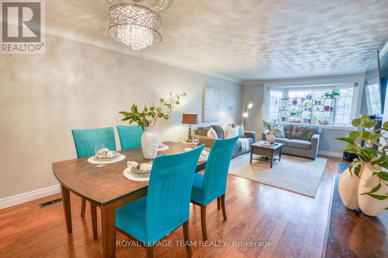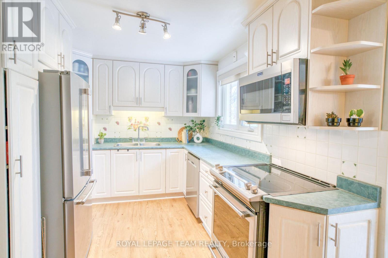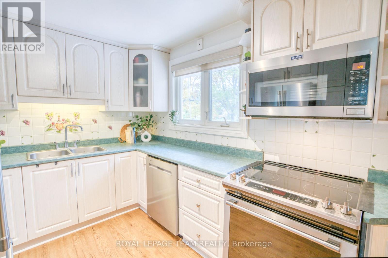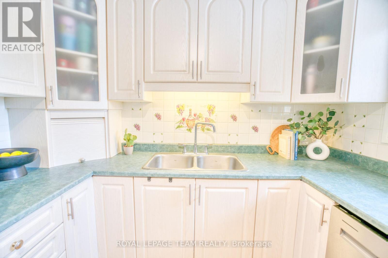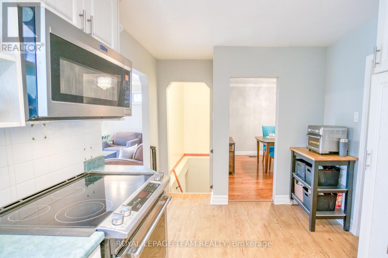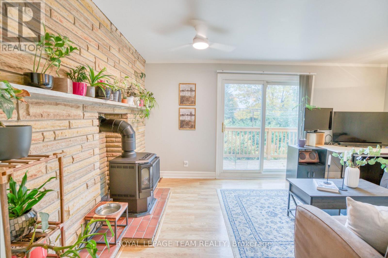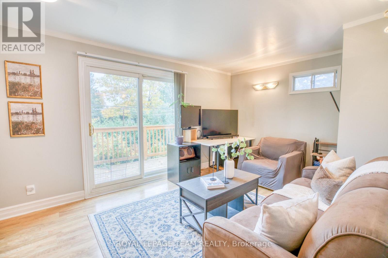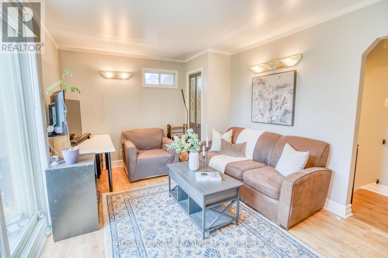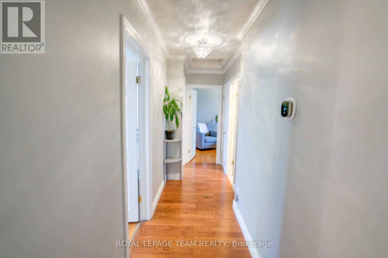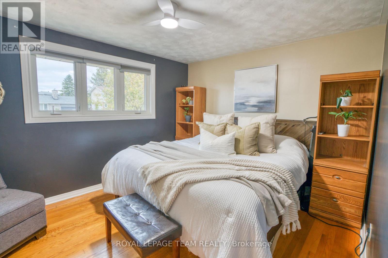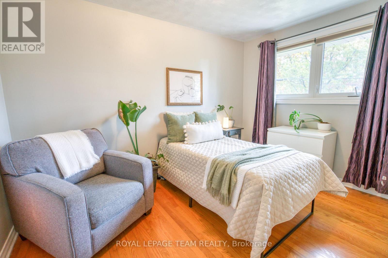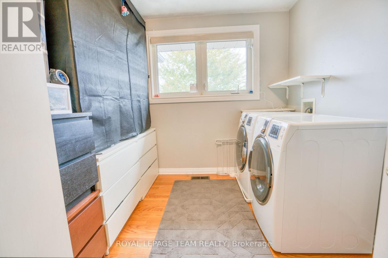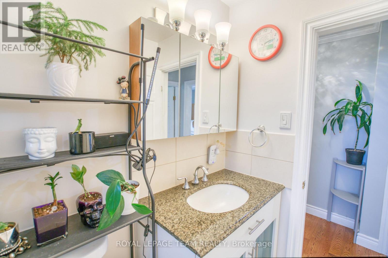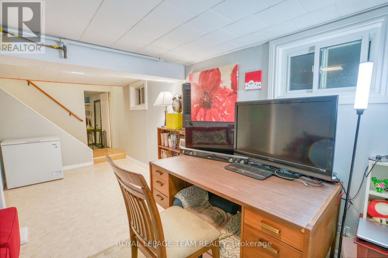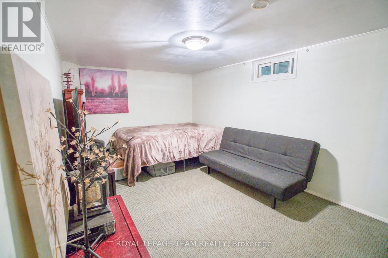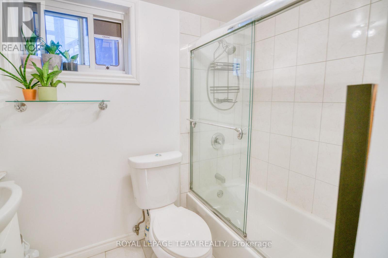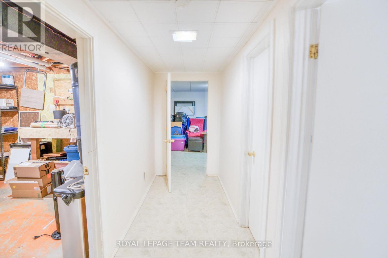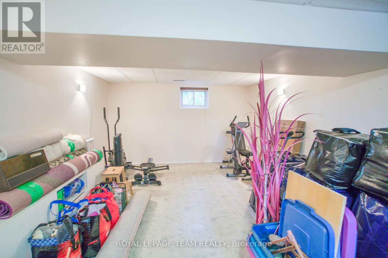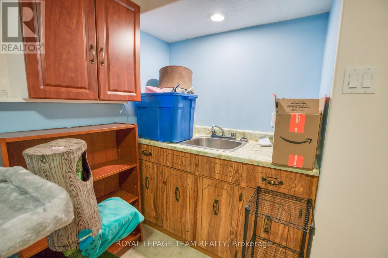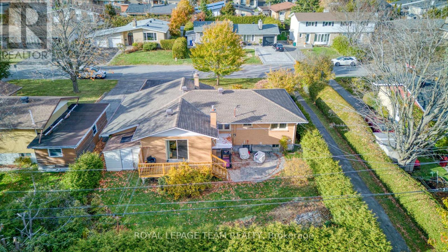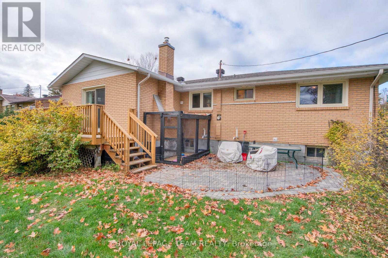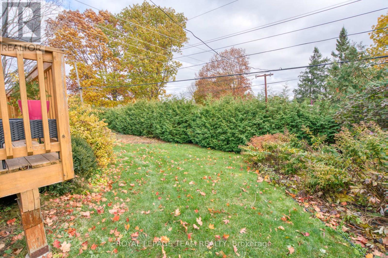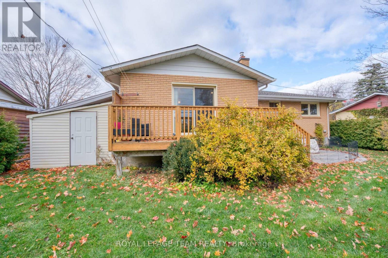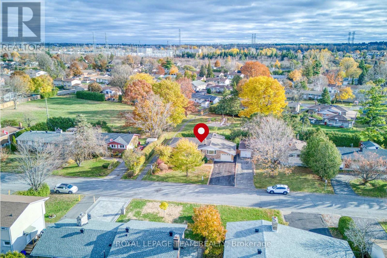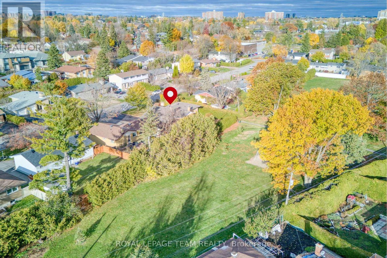3 Bedroom
2 Bathroom
1,100 - 1,500 ft2
Bungalow
Fireplace
Central Air Conditioning
Forced Air
Landscaped
$699,000
Backing onto Oakview Park with NO REAR NEIGHBOURS, this charming 3-bedroom, 2 FULL bath bungalow offers peaceful views and a true sense of privacy. It's the perfect fit for young families, downsizers, or anyone looking for a quiet street in an established neighbourhood. The main level features a bright, open-concept living and dining area with a gas fireplace, hardwood floors, and a beautiful bay window. The kitchen is functional and inviting, with stainless steel appliances and direct access to the cozy family room; complete with a SECOND gas stove and patio doors that open to the backyard. Enjoy morning coffee or evening sunsets with nothing but trees and park views behind you! The main floor updated bathroom includes a walk-in shower, and the laundry room (currently on the main level) could easily be converted back to a third bedroom if desired. Downstairs, you'll find a spacious finished basement with a 4-piece bath, a large rec room with wet bar, and plenty of flexibility for a home office, gym, or hobby space.The backyard is a true retreat, with a deck, patio, mature perennials, and a gate that leads straight into Oakview Park. Updates include roof (2013 w/50-year shingles), furnace (2013), tankless hot water heater (2025, owned), A/C (2025). Located close to shopping, schools, transit, and walking paths - it's easy to see why homes on Oakview Avenue don't come up often! (id:49712)
Property Details
|
MLS® Number
|
X12525058 |
|
Property Type
|
Single Family |
|
Neigbourhood
|
Meadowlands |
|
Community Name
|
7302 - Meadowlands/Crestview |
|
Amenities Near By
|
Park, Public Transit, Schools |
|
Equipment Type
|
Water Heater |
|
Parking Space Total
|
5 |
|
Rental Equipment Type
|
Water Heater |
|
Structure
|
Deck, Porch |
Building
|
Bathroom Total
|
2 |
|
Bedrooms Above Ground
|
3 |
|
Bedrooms Total
|
3 |
|
Age
|
51 To 99 Years |
|
Amenities
|
Fireplace(s) |
|
Appliances
|
Garage Door Opener Remote(s), Central Vacuum, Water Heater, Dishwasher, Dryer, Garage Door Opener, Hood Fan, Microwave, Stove, Washer, Refrigerator |
|
Architectural Style
|
Bungalow |
|
Basement Development
|
Finished |
|
Basement Type
|
Full (finished) |
|
Construction Style Attachment
|
Detached |
|
Cooling Type
|
Central Air Conditioning |
|
Exterior Finish
|
Brick, Stone |
|
Fireplace Present
|
Yes |
|
Fireplace Total
|
2 |
|
Flooring Type
|
Hardwood, Laminate |
|
Foundation Type
|
Concrete |
|
Heating Fuel
|
Natural Gas |
|
Heating Type
|
Forced Air |
|
Stories Total
|
1 |
|
Size Interior
|
1,100 - 1,500 Ft2 |
|
Type
|
House |
|
Utility Water
|
Municipal Water |
Parking
Land
|
Acreage
|
No |
|
Fence Type
|
Fenced Yard |
|
Land Amenities
|
Park, Public Transit, Schools |
|
Landscape Features
|
Landscaped |
|
Sewer
|
Sanitary Sewer |
|
Size Depth
|
100 Ft |
|
Size Frontage
|
65 Ft |
|
Size Irregular
|
65 X 100 Ft |
|
Size Total Text
|
65 X 100 Ft |
Rooms
| Level |
Type |
Length |
Width |
Dimensions |
|
Basement |
Recreational, Games Room |
6.73 m |
3.7 m |
6.73 m x 3.7 m |
|
Basement |
Office |
4.9 m |
2.89 m |
4.9 m x 2.89 m |
|
Basement |
Bathroom |
|
|
Measurements not available |
|
Basement |
Den |
5.81 m |
3.02 m |
5.81 m x 3.02 m |
|
Main Level |
Foyer |
|
|
Measurements not available |
|
Main Level |
Living Room |
4.16 m |
3.6 m |
4.16 m x 3.6 m |
|
Main Level |
Dining Room |
3.4 m |
3 m |
3.4 m x 3 m |
|
Main Level |
Kitchen |
4.34 m |
2.69 m |
4.34 m x 2.69 m |
|
Main Level |
Family Room |
4.92 m |
3.07 m |
4.92 m x 3.07 m |
|
Main Level |
Primary Bedroom |
3.91 m |
3.3 m |
3.91 m x 3.3 m |
|
Main Level |
Bedroom 2 |
3.65 m |
2.69 m |
3.65 m x 2.69 m |
|
Main Level |
Bedroom 3 |
3 m |
2.54 m |
3 m x 2.54 m |
|
Main Level |
Bathroom |
|
|
Measurements not available |
https://www.realtor.ca/real-estate/29083741/12-oakview-avenue-ottawa-7302-meadowlandscrestview
