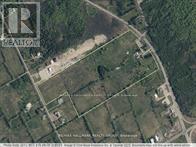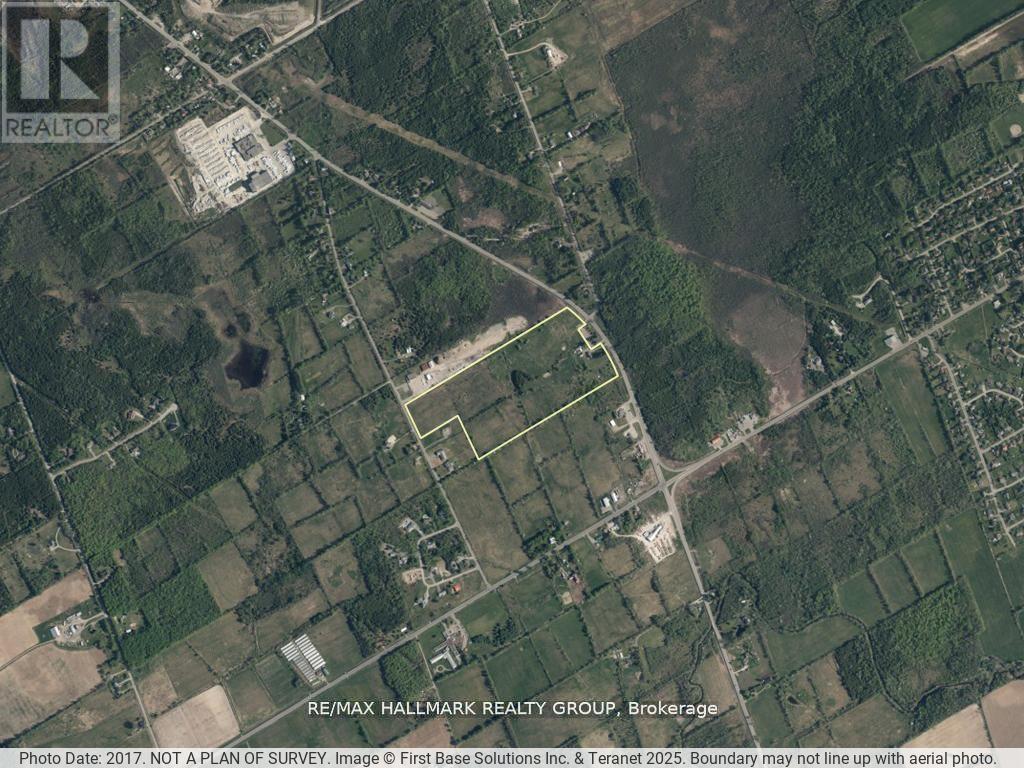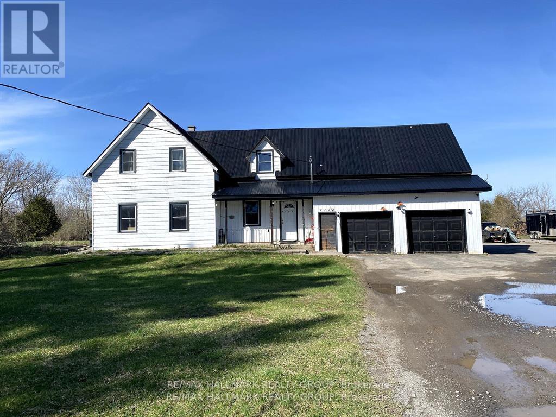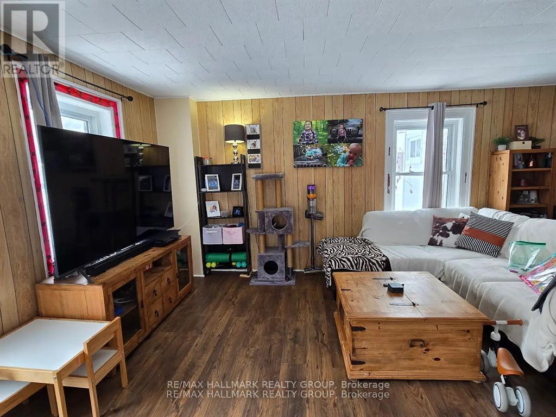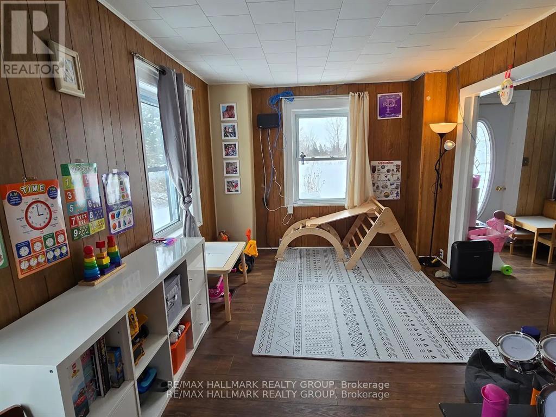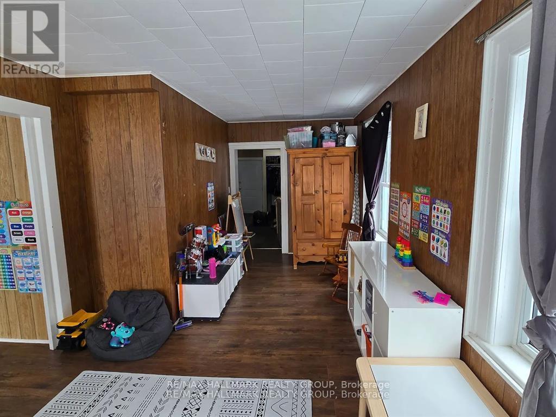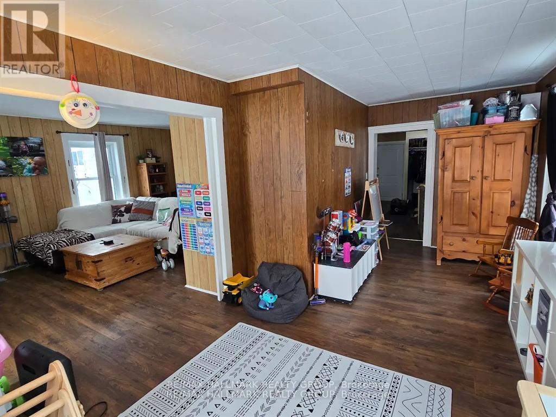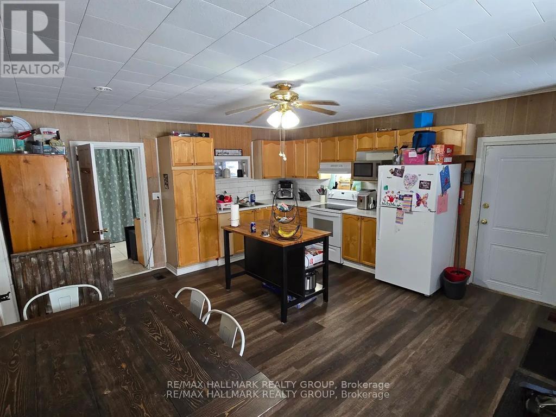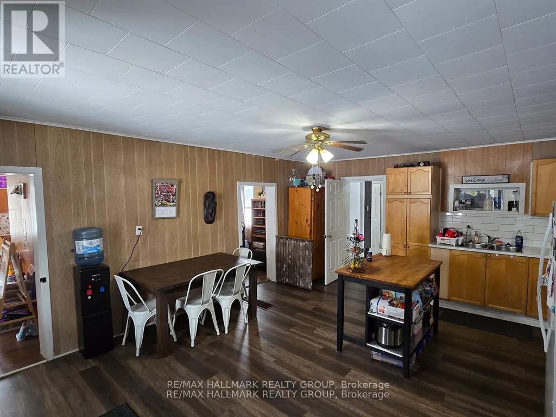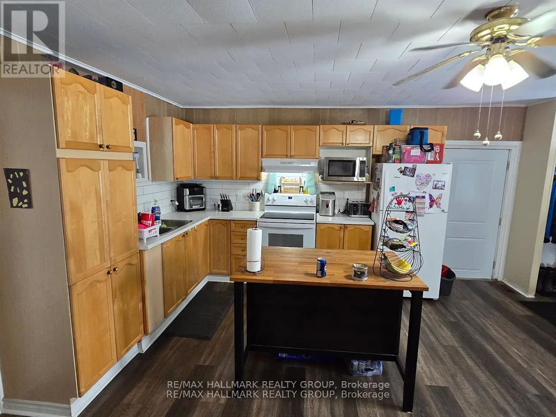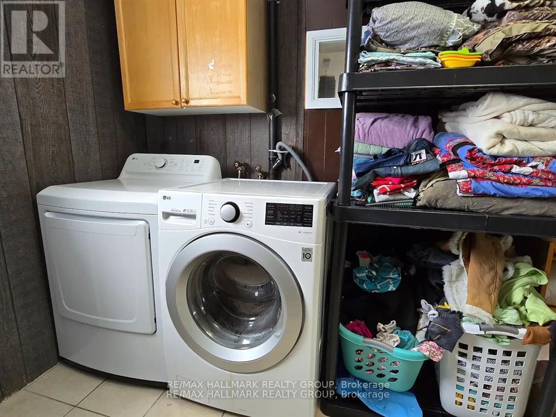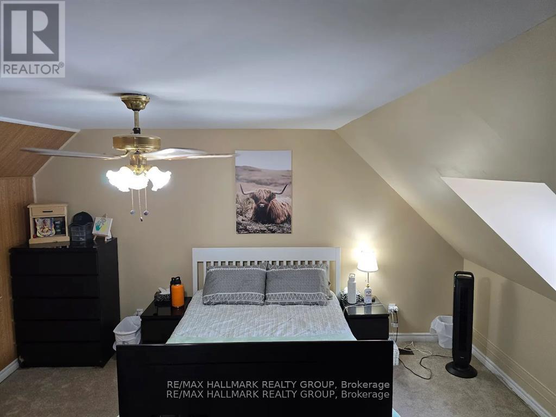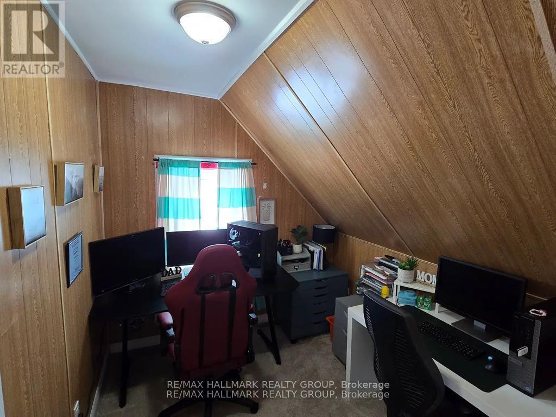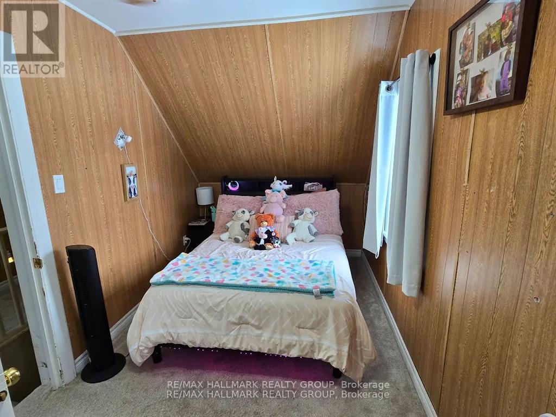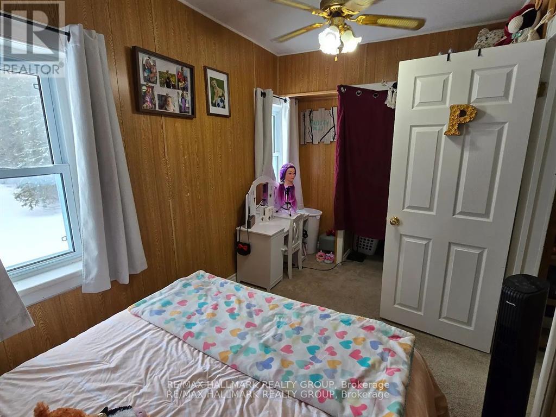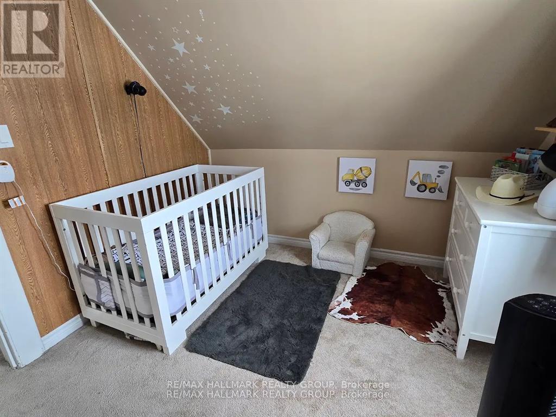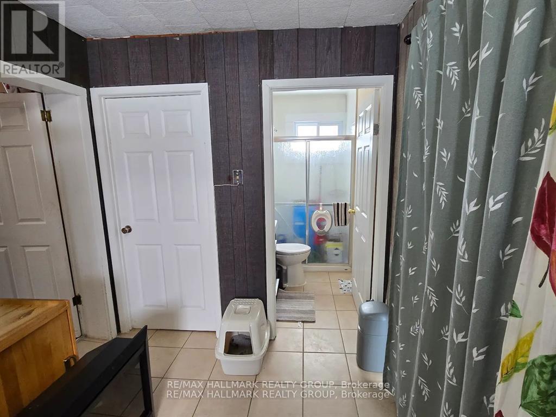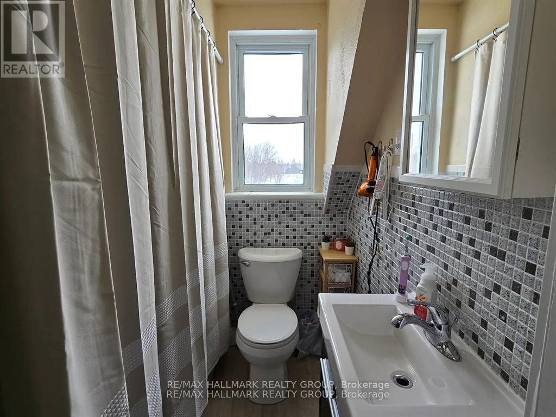4 Bedroom
2 Bathroom
1,500 - 2,000 ft2
None
Forced Air
Acreage
$1,980,000
Farm House setting on Approximately 42 Acres of PRIME LAND fronting on BANK STREET and backing on SCRIVENS DRIVE just minutes to Findlay Creek or South keys. The house shows well and consists of 4 Bedroom, 2 (3pc) family Bathrooms, Living room, Family room, Full Kitchen- Dining and main floor laundry. There is inside access to the two car garage. Seller might consider Vendor Take Back. 24 hrs notice to Tenant on all showings. (id:49712)
Property Details
|
MLS® Number
|
X12526082 |
|
Property Type
|
Vacant Land |
|
Neigbourhood
|
Osgoode |
|
Community Name
|
1605 - Osgoode Twp North of Reg Rd 6 |
Building
|
Bathroom Total
|
2 |
|
Bedrooms Above Ground
|
4 |
|
Bedrooms Total
|
4 |
|
Appliances
|
Dryer, Hood Fan, Stove, Washer, Refrigerator |
|
Basement Type
|
Crawl Space |
|
Cooling Type
|
None |
|
Heating Fuel
|
Propane |
|
Heating Type
|
Forced Air |
|
Size Interior
|
1,500 - 2,000 Ft2 |
Land
|
Acreage
|
Yes |
|
Size Irregular
|
700 X 2186.4 Acre |
|
Size Total Text
|
700 X 2186.4 Acre|25 - 50 Acres |
Rooms
| Level |
Type |
Length |
Width |
Dimensions |
|
Second Level |
Primary Bedroom |
5.18 m |
4.63 m |
5.18 m x 4.63 m |
|
Second Level |
Bedroom |
4.97 m |
2.23 m |
4.97 m x 2.23 m |
|
Second Level |
Bedroom |
3.08 m |
2.77 m |
3.08 m x 2.77 m |
|
Second Level |
Bedroom |
2.77 m |
3.08 m |
2.77 m x 3.08 m |
|
Main Level |
Living Room |
5.52 m |
3.66 m |
5.52 m x 3.66 m |
|
Main Level |
Kitchen |
4.57 m |
3.6 m |
4.57 m x 3.6 m |
|
Main Level |
Family Room |
3.48 m |
3.05 m |
3.48 m x 3.05 m |
|
Main Level |
Den |
2.74 m |
2.71 m |
2.74 m x 2.71 m |
|
Main Level |
Mud Room |
4.16 m |
2.59 m |
4.16 m x 2.59 m |
Utilities
|
Cable
|
Available |
|
Electricity
|
Installed |
|
Sewer
|
Installed |
https://www.realtor.ca/real-estate/29084633/7122-bank-street-ottawa-1605-osgoode-twp-north-of-reg-rd-6
