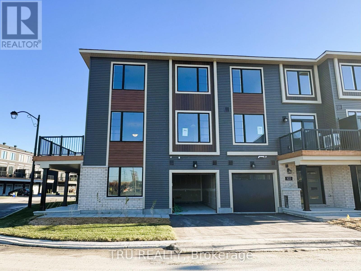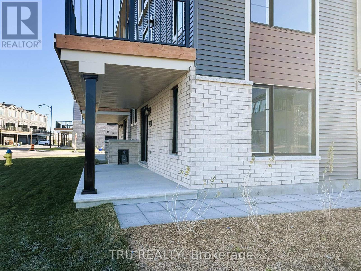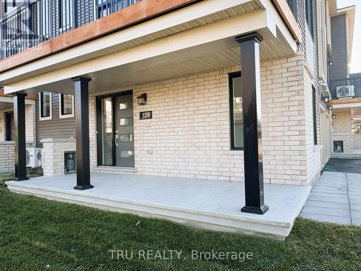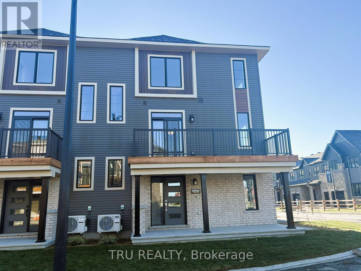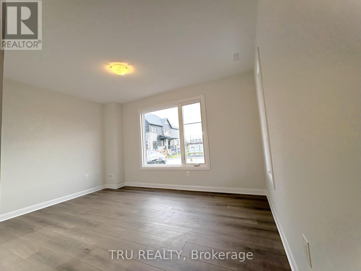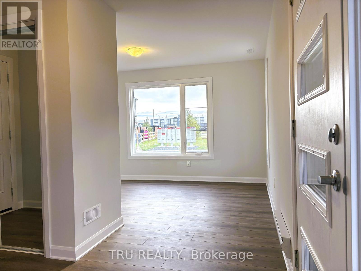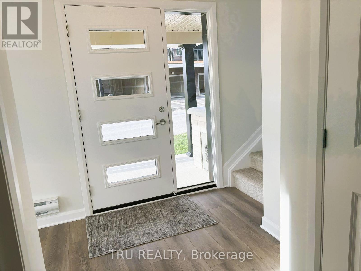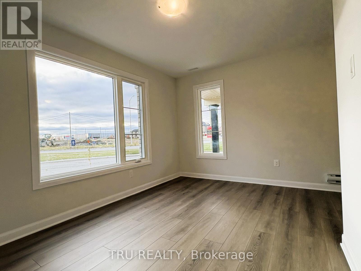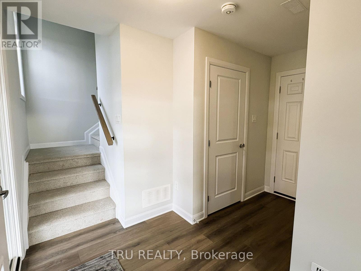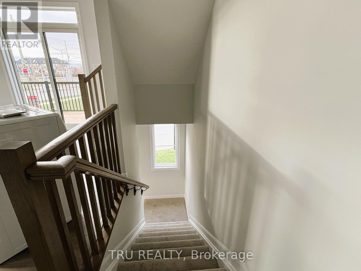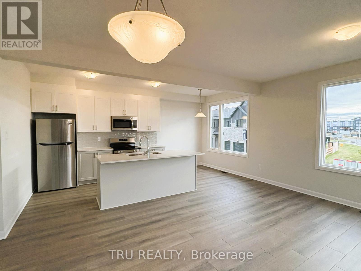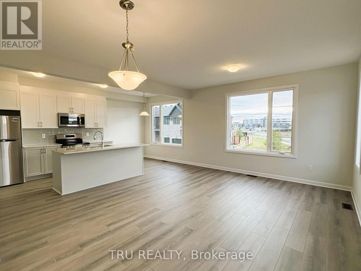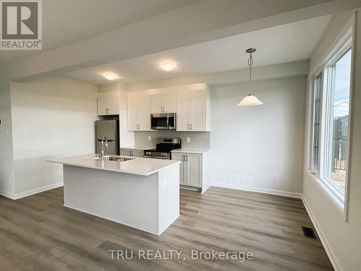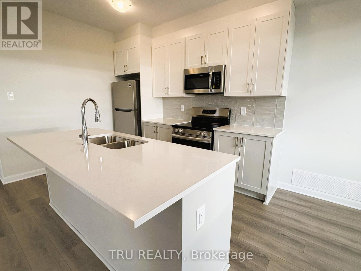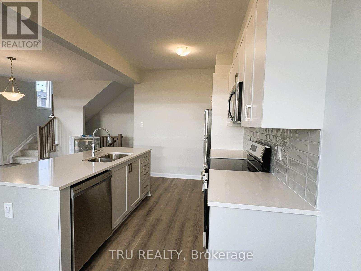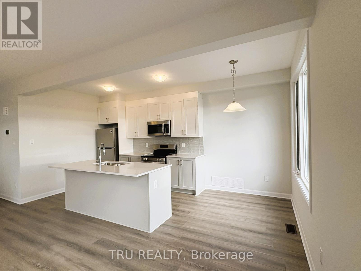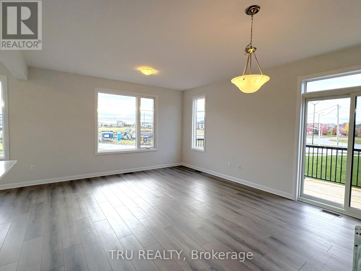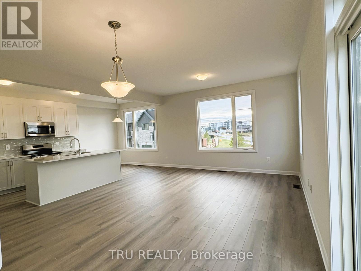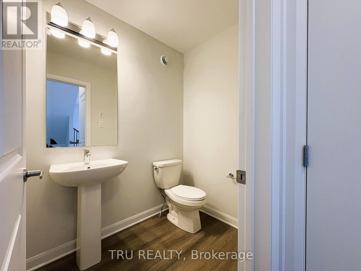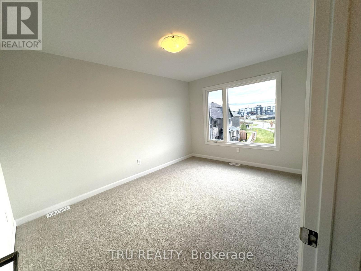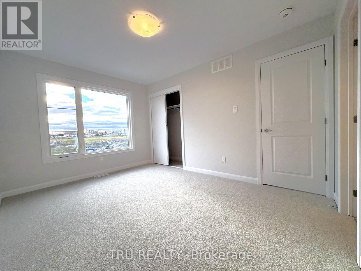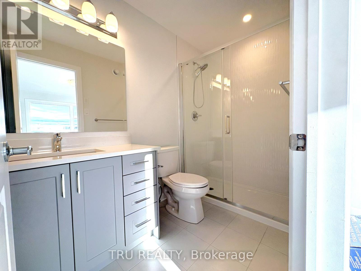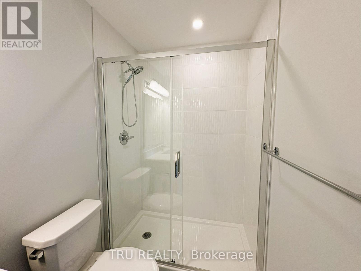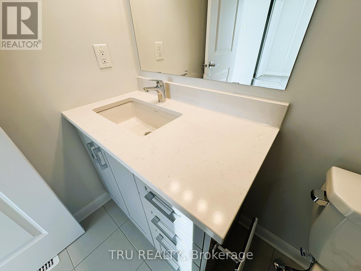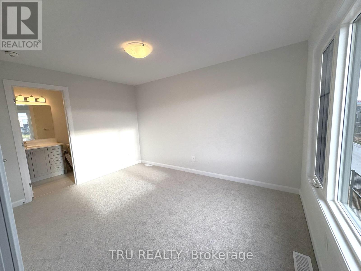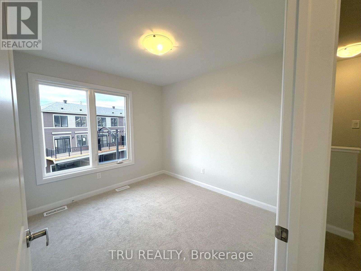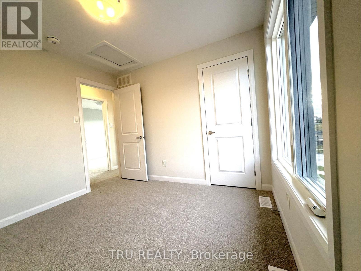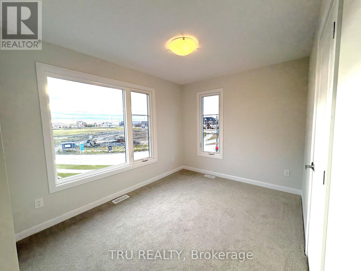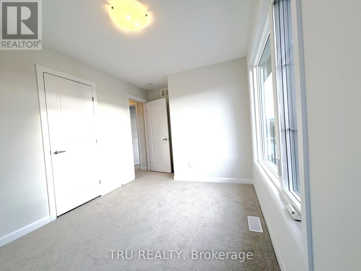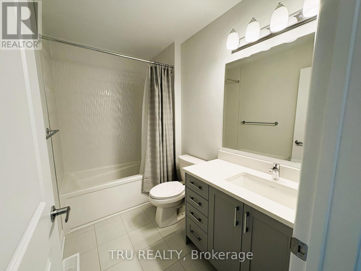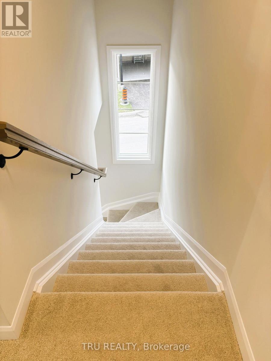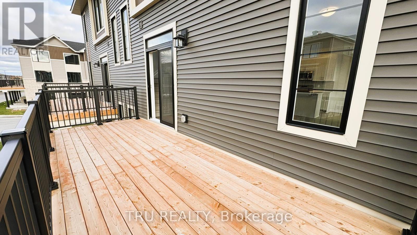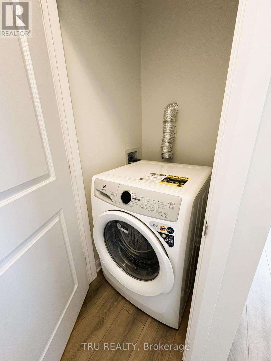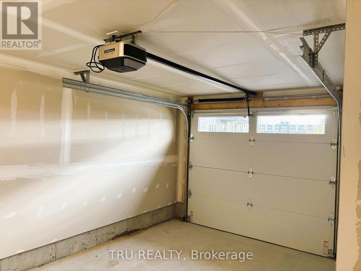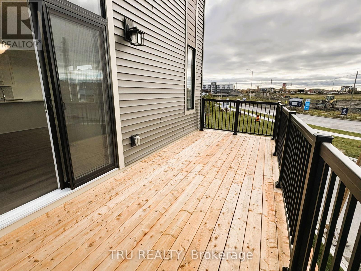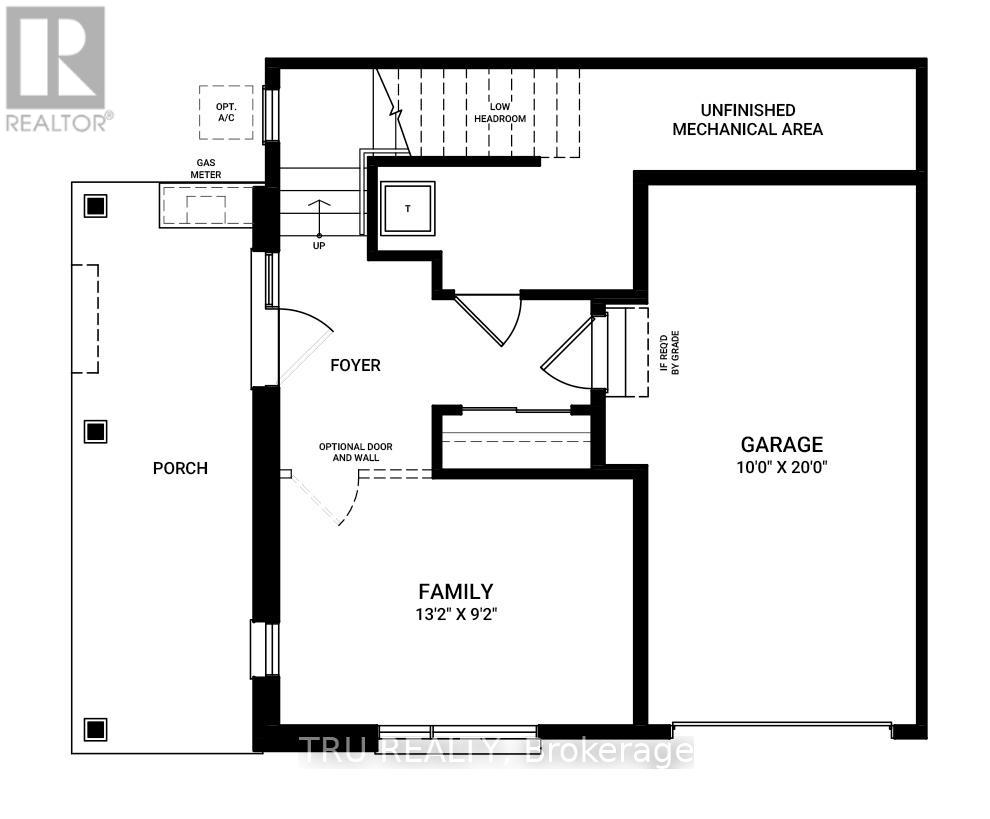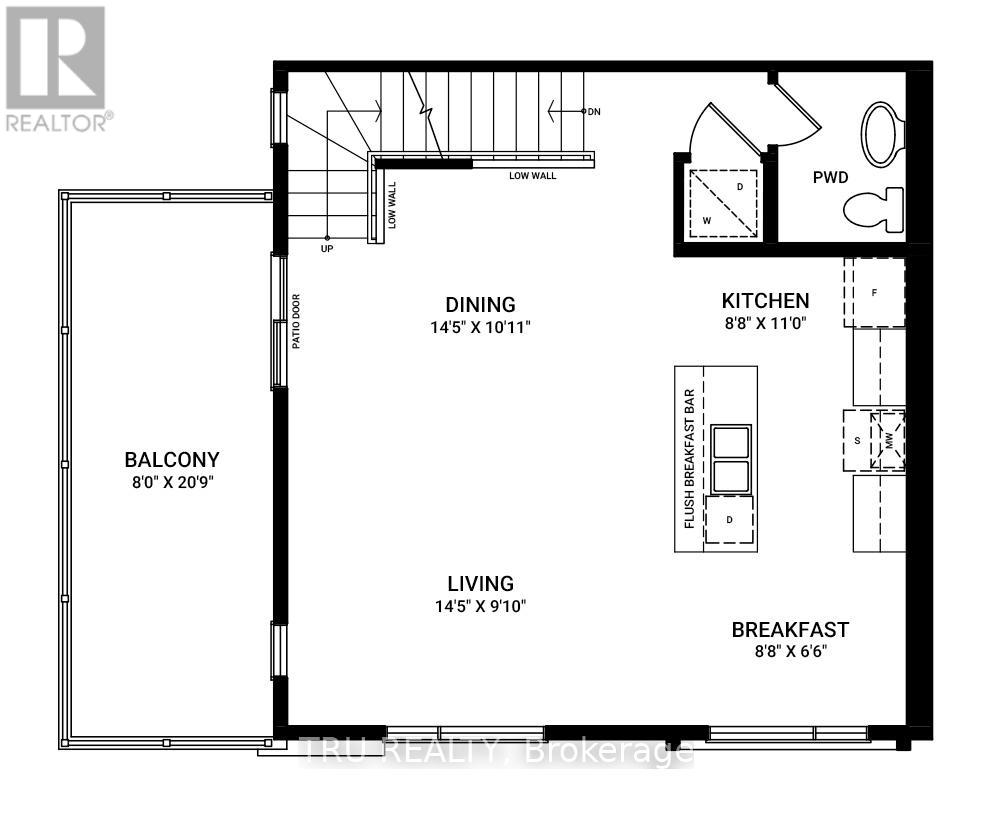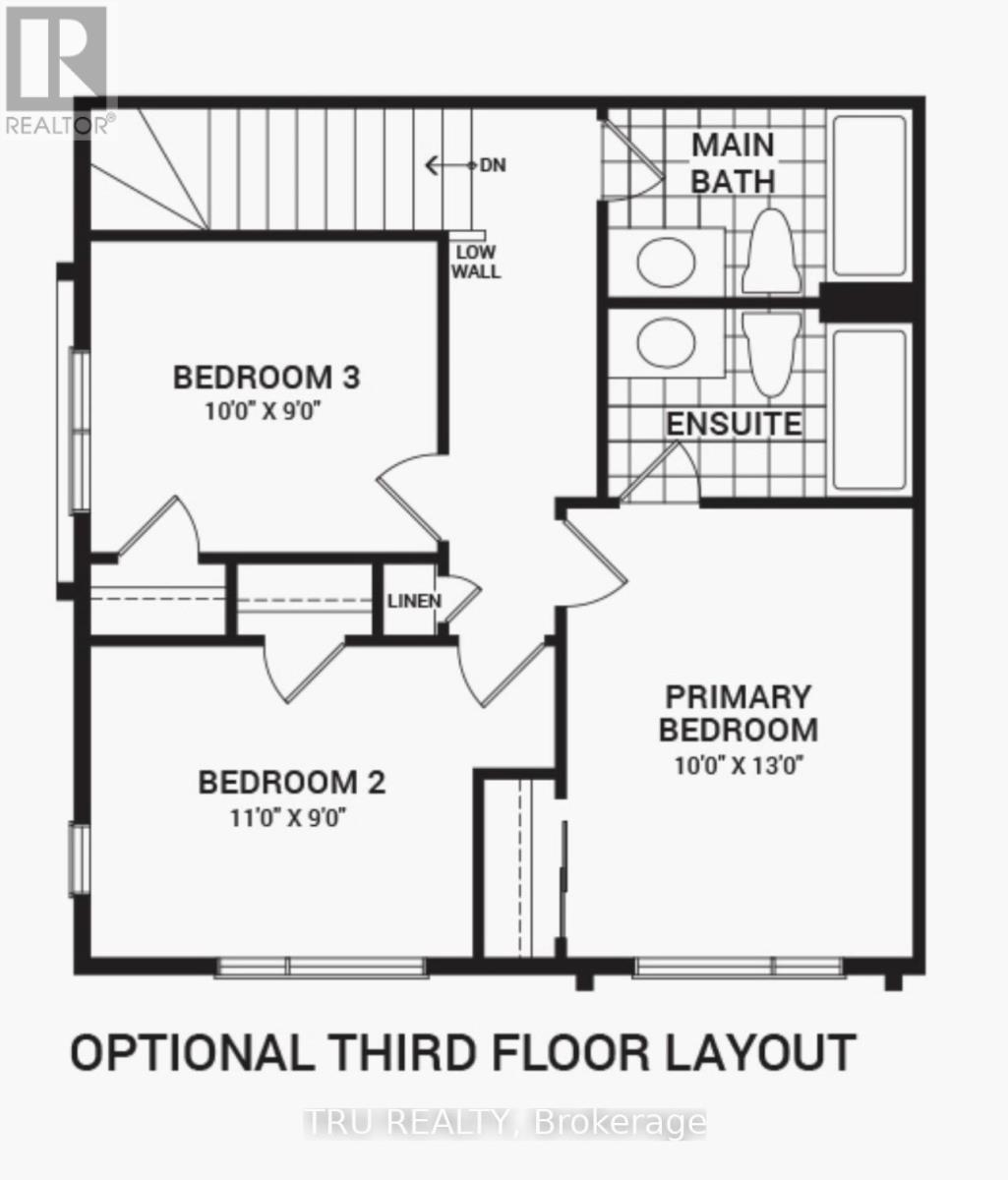3 Bedroom
3 Bathroom
1,500 - 2,000 ft2
Central Air Conditioning
Forced Air
$2,495 Monthly
Welcome to this brand-new executive end unit townhome by Minto - the McKee Corner Model boasting 1628 sq ft of living space. This modern style, spacious and bright unit offers 3 bedrooms, 2.5 baths, and a large den on the ground level-ideal for a home office or family room. This bright modern home features an open-concept second level with huge dining room & living room, stylish kitchen, stainless steel appliances, quartz countertops, great size breakfast area with an abundant natural light from oversized windows and patio door. Enjoy the outdoor living on the expansive balcony off the main living area or just relaxing on the welcoming porch on ground level. Upstairs, the primary suite includes a large closet and stylish ensuite bath with shower, while two additional bedrooms share a full bathroom. Additional features include in-unit laundry, an attached garage with inside entry, garage door opener, and central air. Conveniently located close to top-rated schools, parks, shopping, public transit, and only a short distance to Kanata High Tech Park. Available immediately-move in and be the first to call this beautiful home yours! Rental offers to include: employment letter, most recent three pay stubs, full credit report, rental application and photo ID. (id:49712)
Property Details
|
MLS® Number
|
X12526410 |
|
Property Type
|
Single Family |
|
Neigbourhood
|
Kanata |
|
Community Name
|
9007 - Kanata - Kanata Lakes/Heritage Hills |
|
Equipment Type
|
Air Conditioner, Water Heater, Furnace |
|
Features
|
In Suite Laundry |
|
Parking Space Total
|
2 |
|
Rental Equipment Type
|
Air Conditioner, Water Heater, Furnace |
Building
|
Bathroom Total
|
3 |
|
Bedrooms Above Ground
|
3 |
|
Bedrooms Total
|
3 |
|
Appliances
|
Garage Door Opener Remote(s), Blinds, Dishwasher, Dryer, Hood Fan, Microwave, Stove, Washer, Refrigerator |
|
Basement Type
|
None |
|
Construction Style Attachment
|
Attached |
|
Cooling Type
|
Central Air Conditioning |
|
Exterior Finish
|
Brick |
|
Half Bath Total
|
1 |
|
Heating Fuel
|
Natural Gas |
|
Heating Type
|
Forced Air |
|
Stories Total
|
3 |
|
Size Interior
|
1,500 - 2,000 Ft2 |
|
Type
|
Row / Townhouse |
|
Utility Water
|
Municipal Water |
Parking
Land
|
Acreage
|
No |
|
Sewer
|
Sanitary Sewer |
Rooms
| Level |
Type |
Length |
Width |
Dimensions |
|
Second Level |
Dining Room |
4.41 m |
3.08 m |
4.41 m x 3.08 m |
|
Second Level |
Living Room |
4.41 m |
2.77 m |
4.41 m x 2.77 m |
|
Second Level |
Kitchen |
3.35 m |
2.68 m |
3.35 m x 2.68 m |
|
Second Level |
Eating Area |
2.68 m |
2.01 m |
2.68 m x 2.01 m |
|
Third Level |
Primary Bedroom |
4.08 m |
3.04 m |
4.08 m x 3.04 m |
|
Third Level |
Bedroom 2 |
3.35 m |
2.47 m |
3.35 m x 2.47 m |
|
Third Level |
Bedroom 3 |
3.04 m |
2.8 m |
3.04 m x 2.8 m |
|
Ground Level |
Family Room |
4.02 m |
2.8 m |
4.02 m x 2.8 m |
https://www.realtor.ca/real-estate/29085032/324-clearpath-private-ottawa-9007-kanata-kanata-lakesheritage-hills
