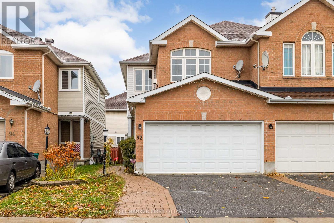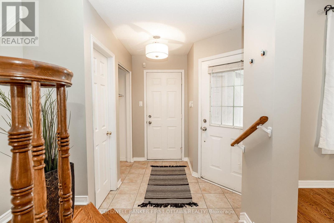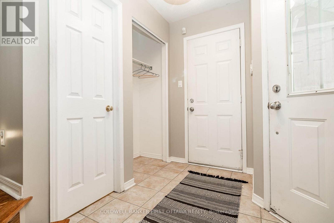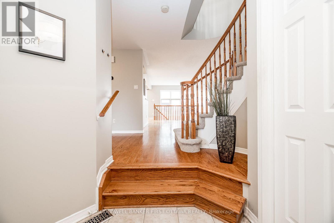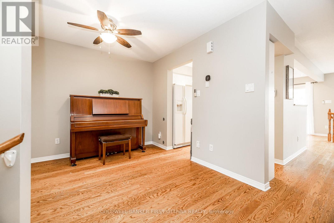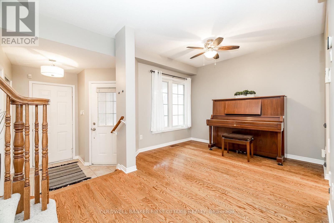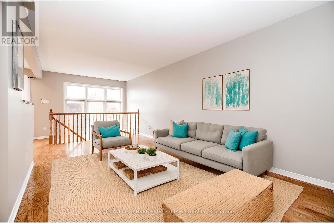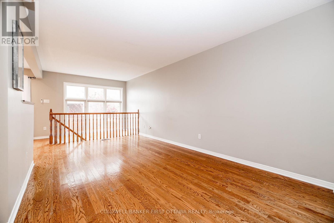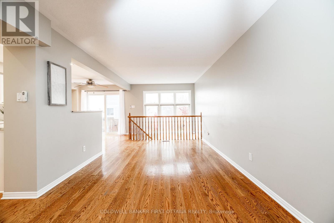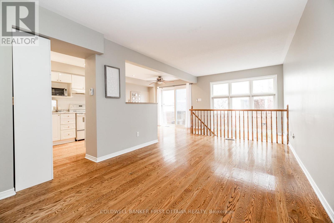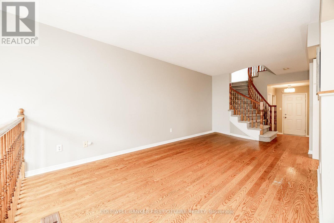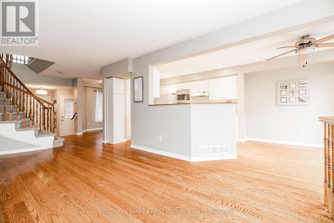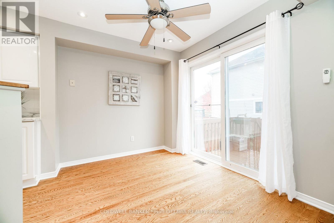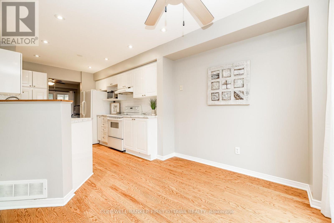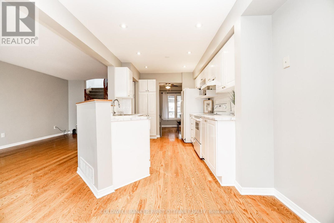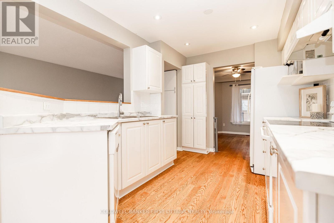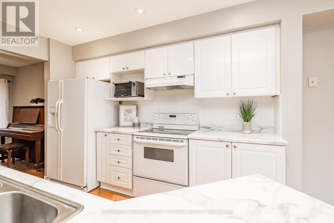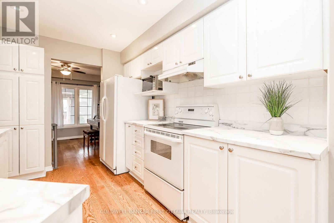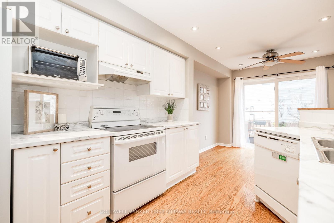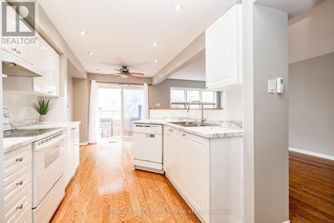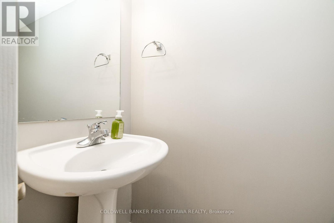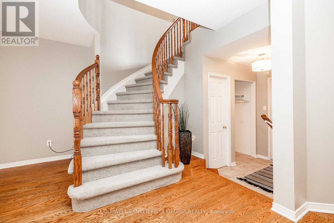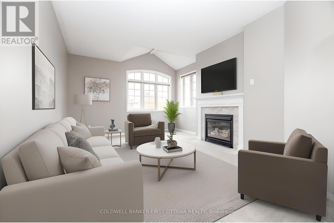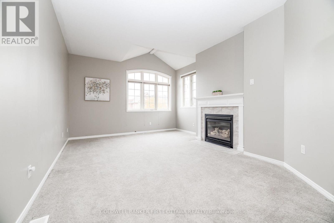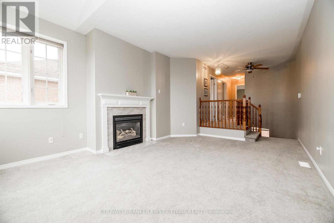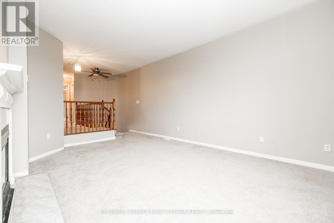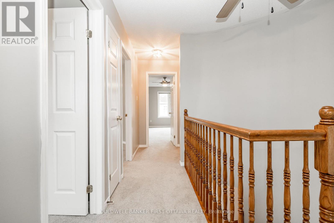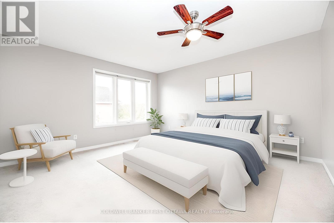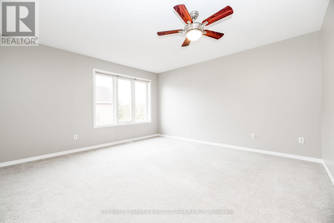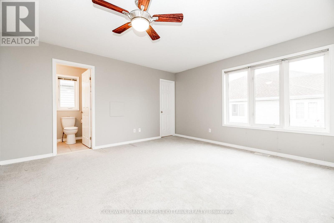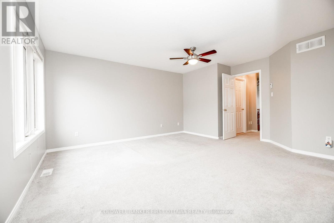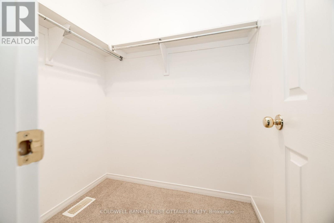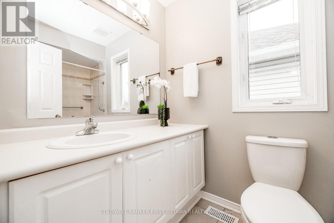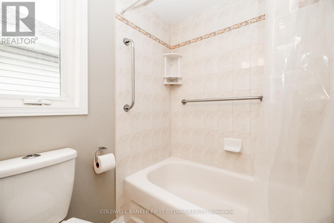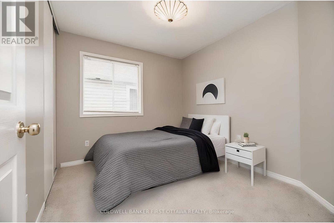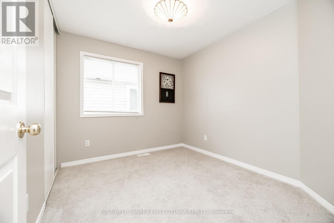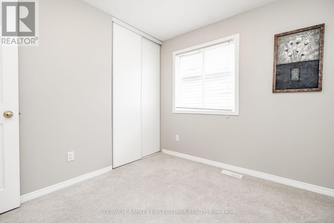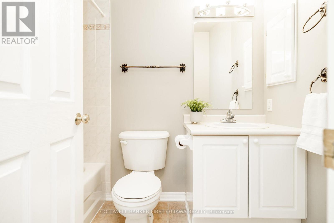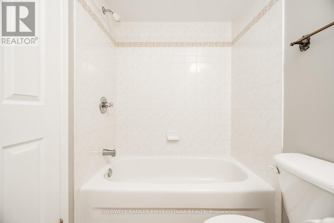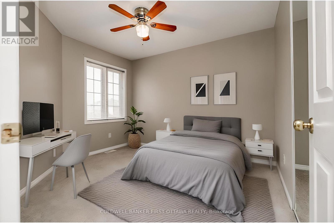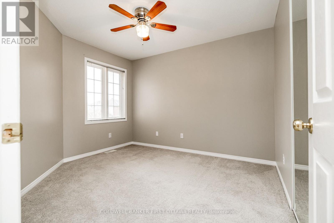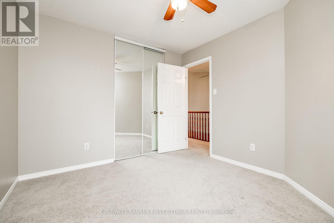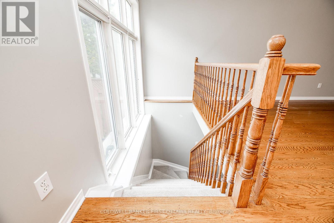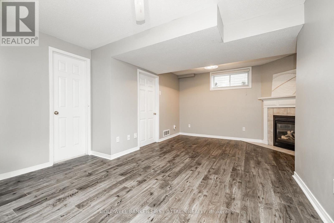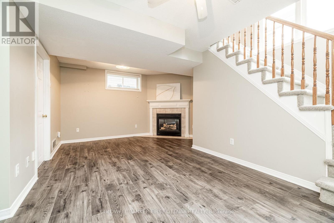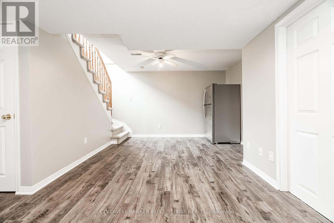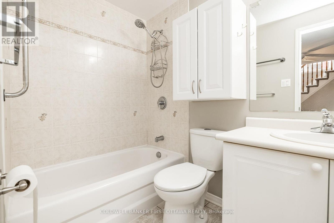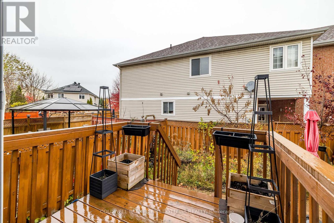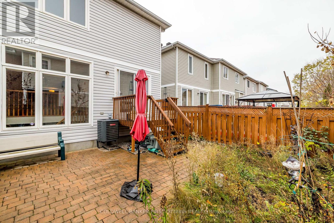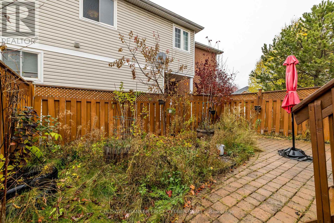3 Bedroom
4 Bathroom
1,500 - 2,000 ft2
Fireplace
Central Air Conditioning
Forced Air
$679,000
Welcome to 92 Deerfox Drive! This spacious and beautifully maintained 3-bedroom, 3.5-bath semi-detached home offers comfort and an ideal layout for family living. The bright main level features a dedicated dining area, a large living room, and a well-designed kitchen with an eating area that opens to the rear deck - perfect for outdoor dining and entertaining. Upstairs, enjoy a cozy family room with a cathedral ceiling and a gas fireplace, a generous primary bedroom with a walk-in closet and ensuite, plus two additional bedrooms and a full bath. The finished lower level adds even more space and comfort with a gas fireplace and additional full bathroom - ideal for guests or a recreation area. Located in a family-friendly neighbourhood close to bus stops, schools, parks, and more - this home truly has it all. (id:49712)
Property Details
|
MLS® Number
|
X12530228 |
|
Property Type
|
Single Family |
|
Neigbourhood
|
Longfields |
|
Community Name
|
7706 - Barrhaven - Longfields |
|
Amenities Near By
|
Public Transit, Park, Schools |
|
Equipment Type
|
Water Heater |
|
Parking Space Total
|
4 |
|
Rental Equipment Type
|
Water Heater |
|
Structure
|
Deck, Patio(s) |
Building
|
Bathroom Total
|
4 |
|
Bedrooms Above Ground
|
3 |
|
Bedrooms Total
|
3 |
|
Amenities
|
Fireplace(s) |
|
Appliances
|
Dishwasher, Dryer, Hood Fan, Stove, Washer, Two Refrigerators |
|
Basement Development
|
Finished |
|
Basement Type
|
Full (finished) |
|
Construction Style Attachment
|
Semi-detached |
|
Cooling Type
|
Central Air Conditioning |
|
Exterior Finish
|
Brick, Vinyl Siding |
|
Fireplace Present
|
Yes |
|
Fireplace Total
|
2 |
|
Foundation Type
|
Concrete |
|
Half Bath Total
|
1 |
|
Heating Fuel
|
Natural Gas |
|
Heating Type
|
Forced Air |
|
Stories Total
|
2 |
|
Size Interior
|
1,500 - 2,000 Ft2 |
|
Type
|
House |
|
Utility Water
|
Municipal Water |
Parking
|
Attached Garage
|
|
|
Garage
|
|
|
Inside Entry
|
|
Land
|
Acreage
|
No |
|
Fence Type
|
Fenced Yard |
|
Land Amenities
|
Public Transit, Park, Schools |
|
Sewer
|
Sanitary Sewer |
|
Size Depth
|
98 Ft ,4 In |
|
Size Frontage
|
24 Ft ,3 In |
|
Size Irregular
|
24.3 X 98.4 Ft |
|
Size Total Text
|
24.3 X 98.4 Ft |
|
Zoning Description
|
Residential - R3z |
Rooms
| Level |
Type |
Length |
Width |
Dimensions |
|
Second Level |
Bedroom |
3.02 m |
2.71 m |
3.02 m x 2.71 m |
|
Second Level |
Bedroom |
3.4 m |
3.02 m |
3.4 m x 3.02 m |
|
Second Level |
Bathroom |
2.43 m |
1.49 m |
2.43 m x 1.49 m |
|
Second Level |
Family Room |
5.3 m |
3.6 m |
5.3 m x 3.6 m |
|
Second Level |
Primary Bedroom |
4.36 m |
4.29 m |
4.36 m x 4.29 m |
|
Second Level |
Bathroom |
4.54 m |
2.51 m |
4.54 m x 2.51 m |
|
Second Level |
Other |
1.49 m |
1.77 m |
1.49 m x 1.77 m |
|
Lower Level |
Family Room |
5.56 m |
3.3 m |
5.56 m x 3.3 m |
|
Lower Level |
Den |
4.06 m |
2.64 m |
4.06 m x 2.64 m |
|
Lower Level |
Laundry Room |
4.57 m |
2.31 m |
4.57 m x 2.31 m |
|
Lower Level |
Bathroom |
2.41 m |
1.49 m |
2.41 m x 1.49 m |
|
Main Level |
Living Room |
5.68 m |
3.07 m |
5.68 m x 3.07 m |
|
Main Level |
Dining Room |
3.04 m |
2.79 m |
3.04 m x 2.79 m |
|
Main Level |
Kitchen |
3.65 m |
2.64 m |
3.65 m x 2.64 m |
|
Main Level |
Dining Room |
2.97 m |
2.54 m |
2.97 m x 2.54 m |
|
Main Level |
Bathroom |
2.13 m |
1.21 m |
2.13 m x 1.21 m |
https://www.realtor.ca/real-estate/29088779/92-deerfox-drive-ottawa-7706-barrhaven-longfields
