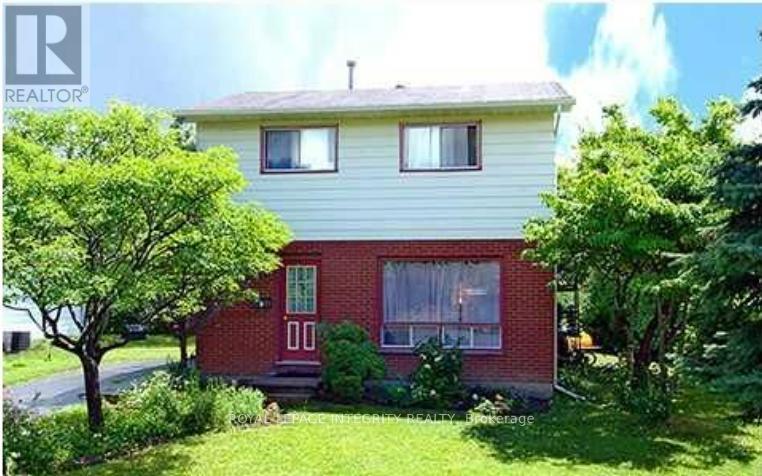3 Bedroom
2 Bathroom
700 - 1,100 ft2
Fireplace
Window Air Conditioner
Forced Air
$689,900
Charming 3-Bedroom Detached Home on Oversized Corner Lot. Discover this beautifully maintained 3-bedroom brick home, perfectly situated on an oversized corner lot in a prime location. Featuring a finished basement, this property offers plenty of living space for families. Currently under renovation, the home is being refreshed to blend modern updates with timeless appeal. With its classic brick exterior, detached layout, and desirable location close to schools, parks, and amenities, this property presents an incredible opportunity to own in one of the area's most sought-after neighborhoods. (id:49712)
Property Details
|
MLS® Number
|
X12531158 |
|
Property Type
|
Single Family |
|
Neigbourhood
|
Borden Farm |
|
Community Name
|
7202 - Borden Farm/Stewart Farm/Carleton Heights/Parkwood Hills |
|
Equipment Type
|
Water Heater |
|
Features
|
Carpet Free |
|
Parking Space Total
|
4 |
|
Rental Equipment Type
|
Water Heater |
Building
|
Bathroom Total
|
2 |
|
Bedrooms Above Ground
|
3 |
|
Bedrooms Total
|
3 |
|
Appliances
|
Dishwasher, Dryer, Hood Fan, Stove, Refrigerator |
|
Basement Development
|
Finished |
|
Basement Type
|
N/a (finished) |
|
Construction Style Attachment
|
Detached |
|
Cooling Type
|
Window Air Conditioner |
|
Exterior Finish
|
Brick |
|
Fireplace Present
|
Yes |
|
Foundation Type
|
Concrete |
|
Heating Fuel
|
Natural Gas |
|
Heating Type
|
Forced Air |
|
Stories Total
|
2 |
|
Size Interior
|
700 - 1,100 Ft2 |
|
Type
|
House |
|
Utility Water
|
Municipal Water |
Parking
Land
|
Acreage
|
No |
|
Sewer
|
Sanitary Sewer |
|
Size Depth
|
103 Ft ,7 In |
|
Size Frontage
|
70 Ft |
|
Size Irregular
|
70 X 103.6 Ft |
|
Size Total Text
|
70 X 103.6 Ft |
Rooms
| Level |
Type |
Length |
Width |
Dimensions |
|
Second Level |
Primary Bedroom |
3.55 m |
3.27 m |
3.55 m x 3.27 m |
|
Second Level |
Bedroom 2 |
3.27 m |
2.66 m |
3.27 m x 2.66 m |
|
Second Level |
Bedroom 3 |
3.04 m |
2.26 m |
3.04 m x 2.26 m |
|
Second Level |
Bathroom |
2.74 m |
1.24 m |
2.74 m x 1.24 m |
|
Basement |
Utility Room |
3.2 m |
1.01 m |
3.2 m x 1.01 m |
|
Basement |
Bathroom |
1.6 m |
0.63 m |
1.6 m x 0.63 m |
|
Basement |
Family Room |
3.81 m |
3.09 m |
3.81 m x 3.09 m |
|
Basement |
Laundry Room |
3.81 m |
2.28 m |
3.81 m x 2.28 m |
|
Main Level |
Foyer |
0.81 m |
1.62 m |
0.81 m x 1.62 m |
|
Main Level |
Dining Room |
3.02 m |
2.059 m |
3.02 m x 2.059 m |
|
Main Level |
Living Room |
3.68 m |
3.78 m |
3.68 m x 3.78 m |
|
Main Level |
Kitchen |
3.35 m |
2.61 m |
3.35 m x 2.61 m |
https://www.realtor.ca/real-estate/29089848/15-mcmurdo-court-ottawa-7202-borden-farmstewart-farmcarleton-heightsparkwood-hills



