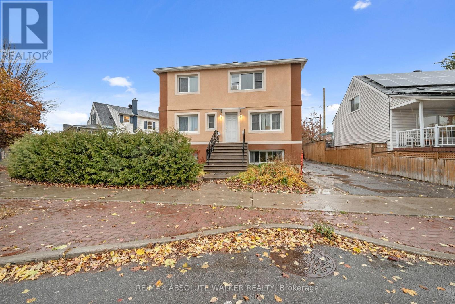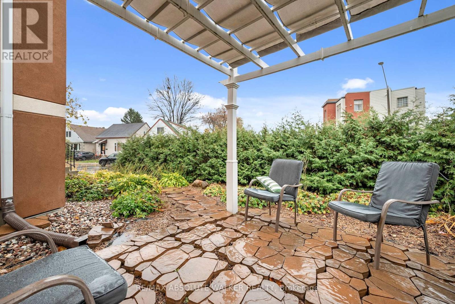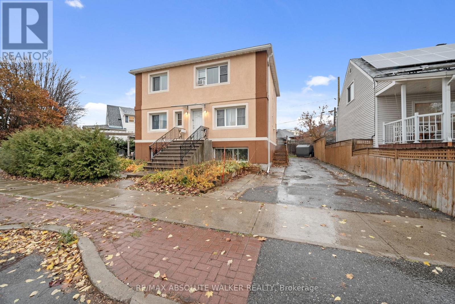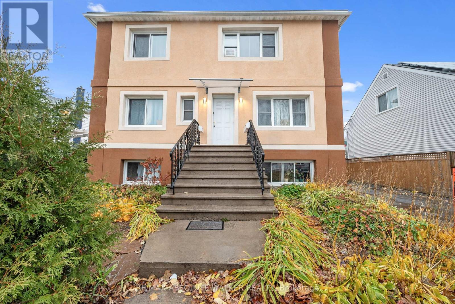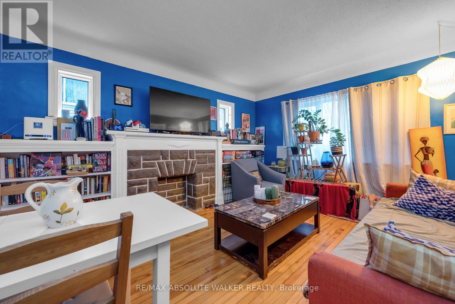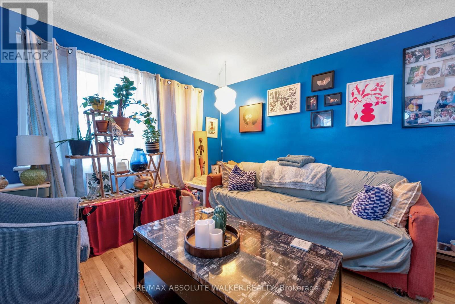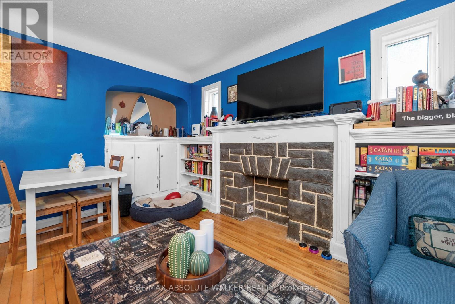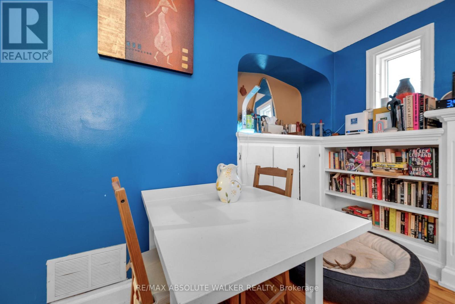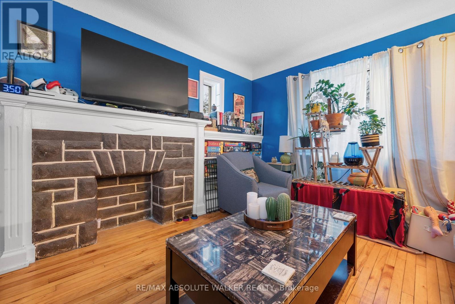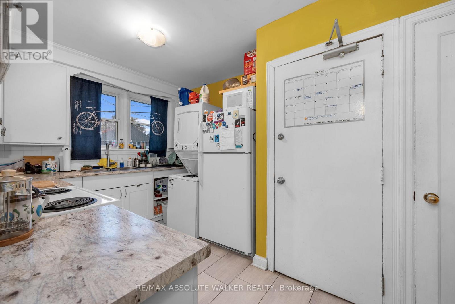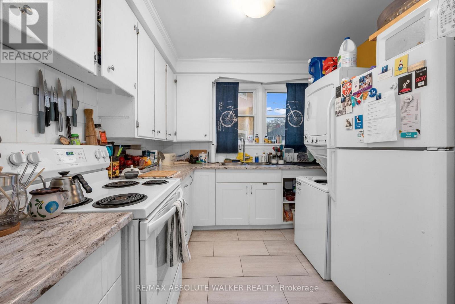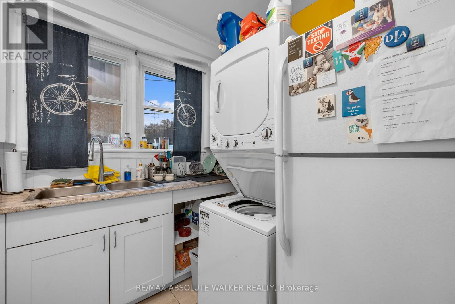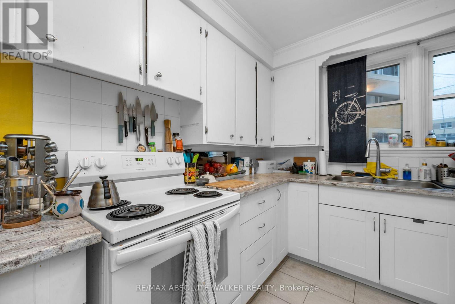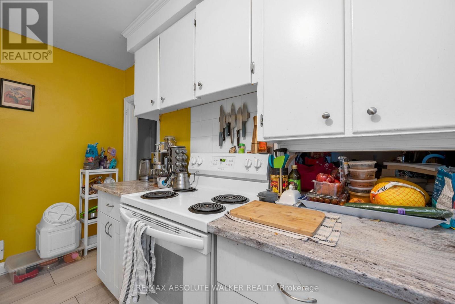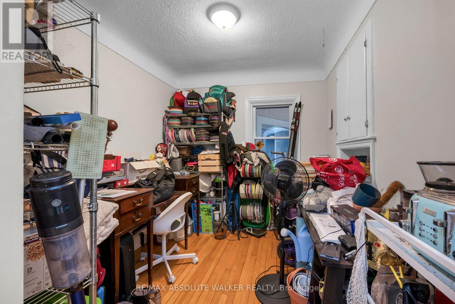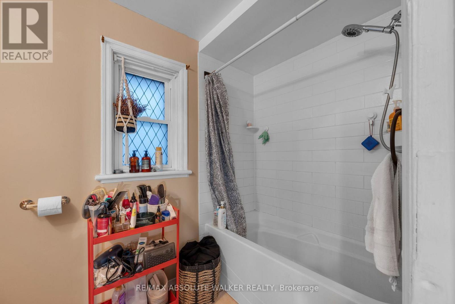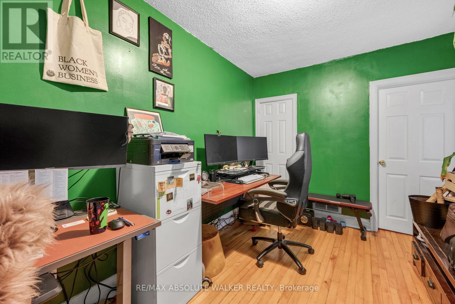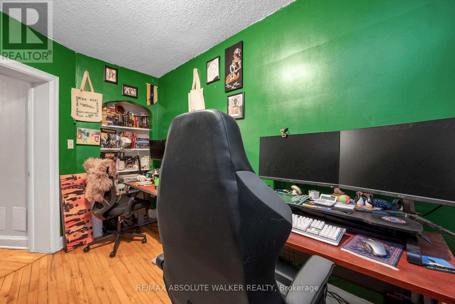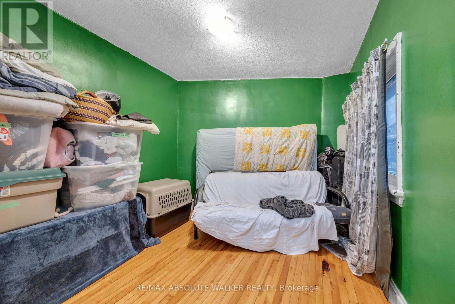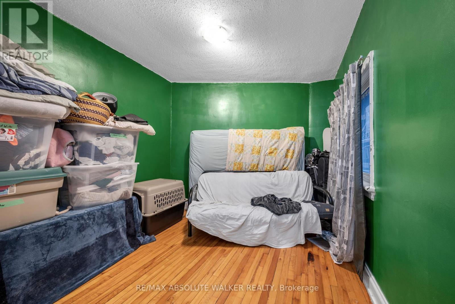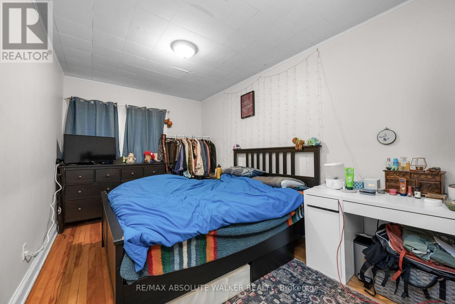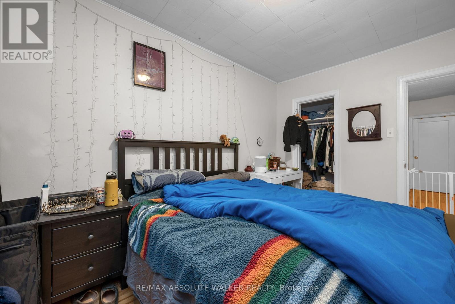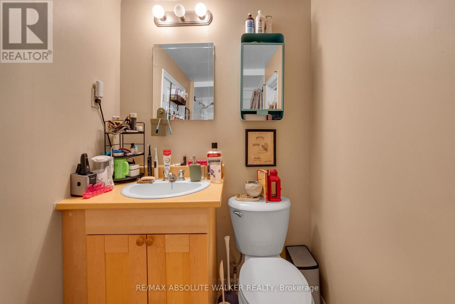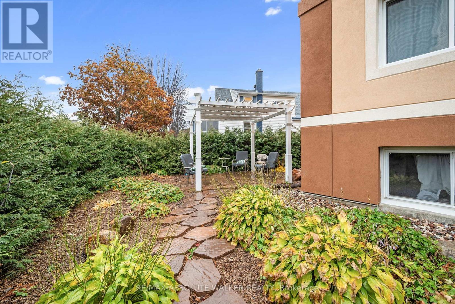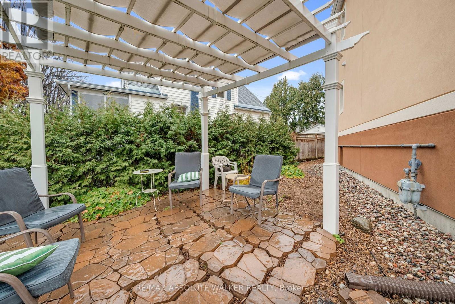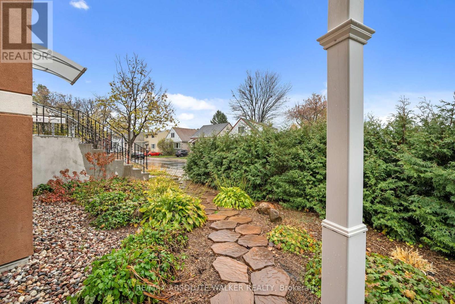2 Bedroom
1 Bathroom
2,000 - 2,500 ft2
Central Air Conditioning
Forced Air
$2,200 Monthly
Experience the vibrant lifestyle of Beechwood Village in this delightful two-bedroom apartment with an additional den! Ideally situated, you'll enjoy easy access to a variety of shops, cafes, and amenities that make this community so special.This charming unit boasts original hardwood floors and a decorative fireplace flanked by built-in cabinets, adding character and warmth to the living space. The dining area features a built-in buffet, providing extra storage while enhancing the apartment's classic old-world charm.The updated white kitchen and bathroom offer a fresh and modern touch, making it easy to call this place home. Step outside to your private outdoor seating area, complete with a pergola-perfect for enjoying your morning coffee or evening relaxation. For your convenience, a washer and dryer are included in the unit. The apartment will also be professionally painted in neutral tones, showcasing its true potential and creating a serene atmosphere.Don't miss out on the chance to live in this charming Beechwood Village apartment! (id:49712)
Property Details
|
MLS® Number
|
X12531286 |
|
Property Type
|
Multi-family |
|
Neigbourhood
|
Vanier |
|
Community Name
|
3402 - Vanier |
|
Parking Space Total
|
1 |
Building
|
Bathroom Total
|
1 |
|
Bedrooms Above Ground
|
2 |
|
Bedrooms Total
|
2 |
|
Appliances
|
Dryer, Stove, Washer, Refrigerator |
|
Basement Type
|
None |
|
Cooling Type
|
Central Air Conditioning |
|
Exterior Finish
|
Brick |
|
Foundation Type
|
Poured Concrete |
|
Heating Fuel
|
Natural Gas |
|
Heating Type
|
Forced Air |
|
Size Interior
|
2,000 - 2,500 Ft2 |
|
Type
|
Triplex |
|
Utility Water
|
Municipal Water |
Parking
Land
|
Acreage
|
No |
|
Sewer
|
Sanitary Sewer |
|
Size Frontage
|
81 Ft ,4 In |
|
Size Irregular
|
81.4 Ft |
|
Size Total Text
|
81.4 Ft |
Rooms
| Level |
Type |
Length |
Width |
Dimensions |
|
Main Level |
Kitchen |
3.69 m |
1.98 m |
3.69 m x 1.98 m |
|
Main Level |
Dining Room |
2.4 m |
2.74 m |
2.4 m x 2.74 m |
|
Main Level |
Living Room |
4.17 m |
3.07 m |
4.17 m x 3.07 m |
|
Main Level |
Bedroom |
3.04 m |
4.2 m |
3.04 m x 4.2 m |
|
Main Level |
Bedroom |
2.52 m |
3.29 m |
2.52 m x 3.29 m |
|
Main Level |
Den |
2.62 m |
3.65 m |
2.62 m x 3.65 m |
https://www.realtor.ca/real-estate/29090102/2-131-dagmar-avenue-ottawa-3402-vanier
