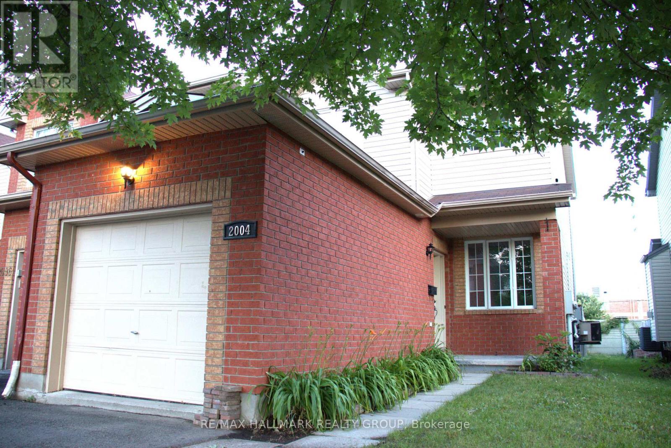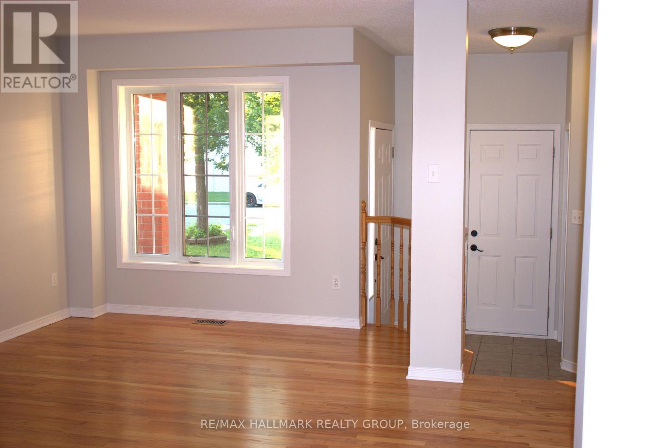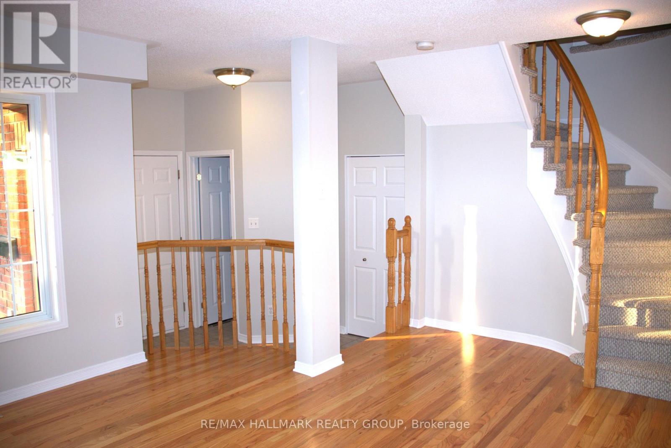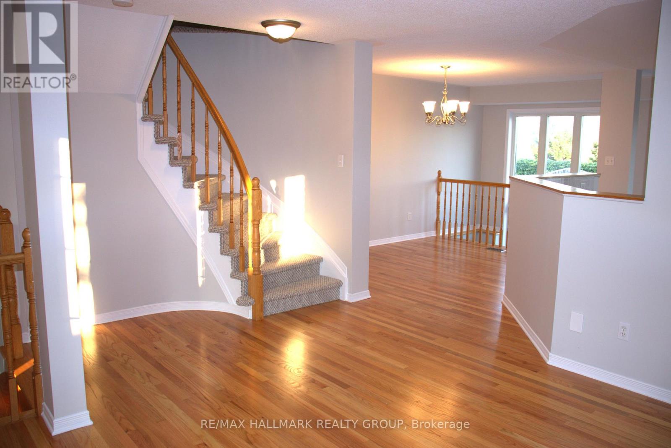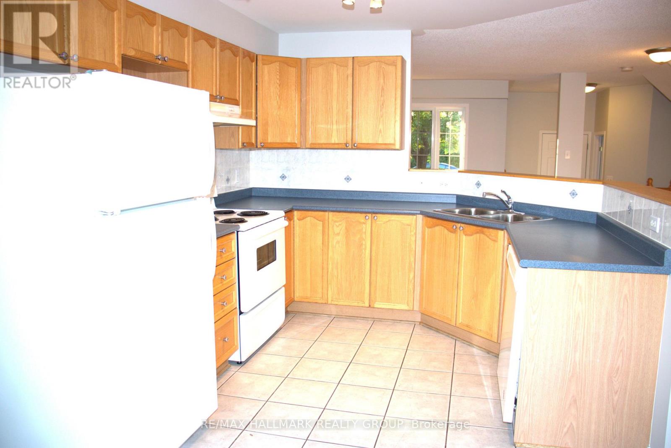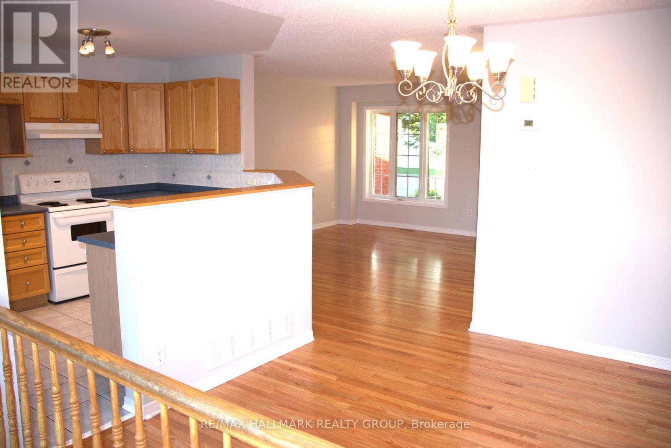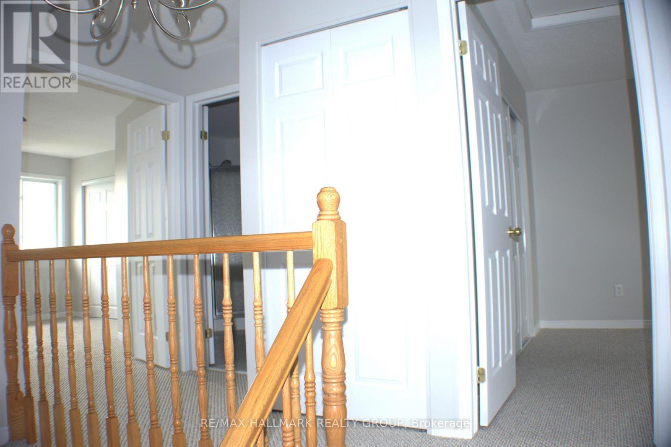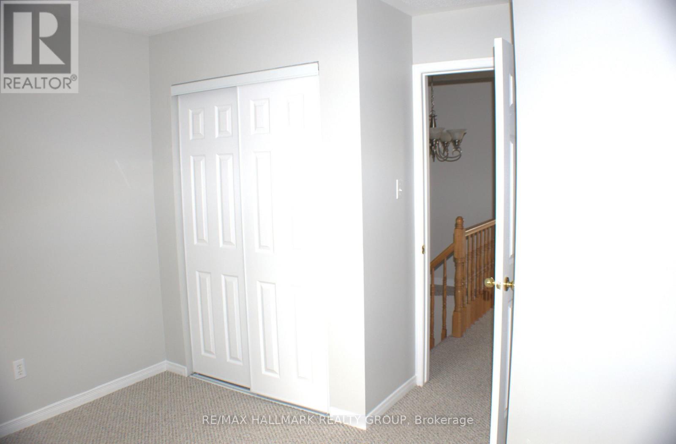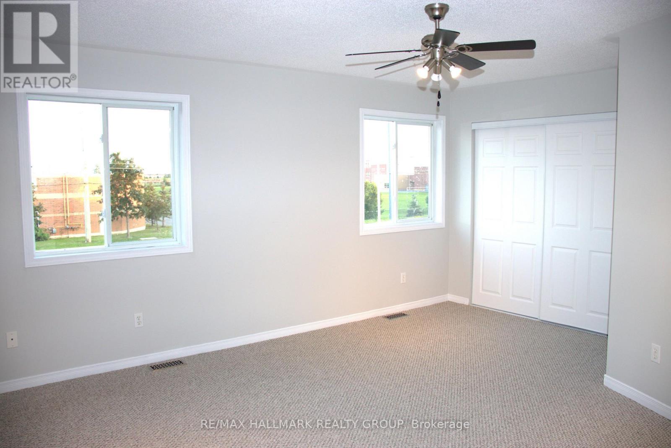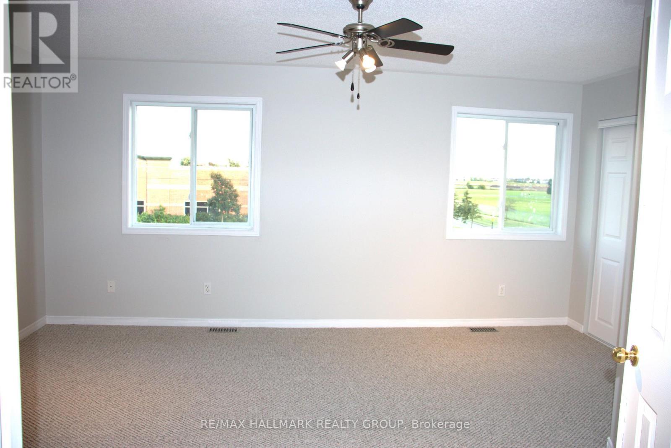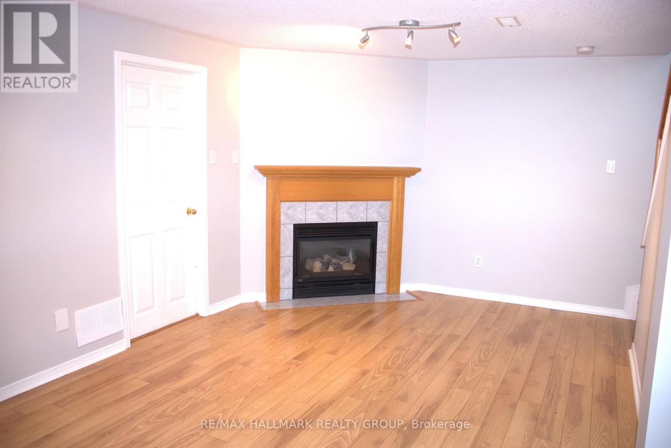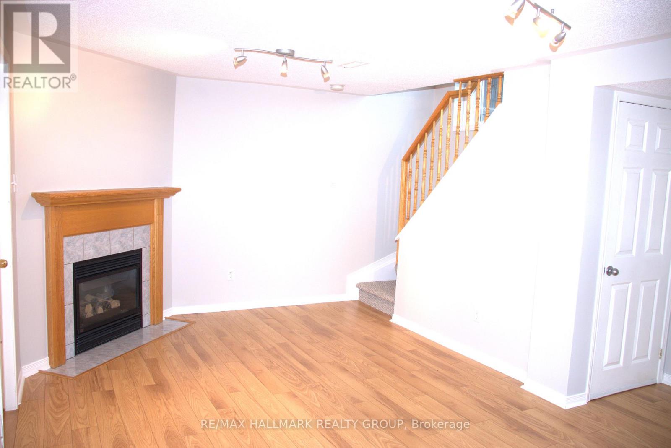2004 Scully Way Ottawa, Ontario K4A 4L8
3 Bedroom
2 Bathroom
1,100 - 1,500 ft2
Fireplace
Central Air Conditioning
Forced Air
$2,575 Monthly
Beautiful end-unit Claridge Sandpiper model offering a bright and open-concept main floor, perfect for entertaining. The finished lower level features new laminate flooring and a natural gas fireplace, creating a cozy space ideal for a home theatre, office, or playroom. Upstairs showcases three spacious bedrooms, including a large primary suite with a luxurious ensuite bath complete with a corner soaker tub and separate shower. Enjoy added privacy with no rear neighbours and a location backing onto Innes Road. (id:49712)
Property Details
| MLS® Number | X12531196 |
| Property Type | Single Family |
| Neigbourhood | Fallingbrook |
| Community Name | 1106 - Fallingbrook/Gardenway South |
| Features | In Suite Laundry |
| Parking Space Total | 2 |
Building
| Bathroom Total | 2 |
| Bedrooms Above Ground | 3 |
| Bedrooms Total | 3 |
| Basement Development | Finished |
| Basement Type | Full (finished) |
| Construction Style Attachment | Attached |
| Cooling Type | Central Air Conditioning |
| Exterior Finish | Brick |
| Fireplace Present | Yes |
| Foundation Type | Concrete |
| Half Bath Total | 1 |
| Heating Fuel | Natural Gas |
| Heating Type | Forced Air |
| Stories Total | 2 |
| Size Interior | 1,100 - 1,500 Ft2 |
| Type | Row / Townhouse |
| Utility Water | Municipal Water |
Parking
| Attached Garage | |
| Garage |
Land
| Acreage | No |
| Sewer | Sanitary Sewer |
| Size Depth | 113.52 M |
| Size Frontage | 25.36 M |
| Size Irregular | 25.4 X 113.5 M |
| Size Total Text | 25.4 X 113.5 M |
Rooms
| Level | Type | Length | Width | Dimensions |
|---|---|---|---|---|
| Second Level | Bedroom | 5.18 m | 4.57 m | 5.18 m x 4.57 m |
| Second Level | Bedroom 2 | 3.2 m | 3.04 m | 3.2 m x 3.04 m |
| Second Level | Bedroom 3 | 2.54 m | 2.76 m | 2.54 m x 2.76 m |
| Lower Level | Family Room | 5.68 m | 4.34 m | 5.68 m x 4.34 m |
| Main Level | Dining Room | 2.97 m | 3.35 m | 2.97 m x 3.35 m |
| Main Level | Kitchen | 2.92 m | 2.43 m | 2.92 m x 2.43 m |
| Main Level | Living Room | 4.92 m | 3.96 m | 4.92 m x 3.96 m |
| Main Level | Dining Room | 2.92 m | 2.05 m | 2.92 m x 2.05 m |
https://www.realtor.ca/real-estate/29089945/2004-scully-way-ottawa-1106-fallingbrookgardenway-south
Contact Us
Contact us for more information
