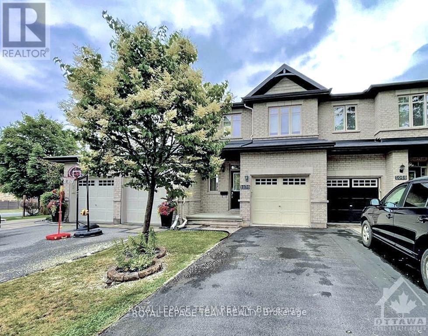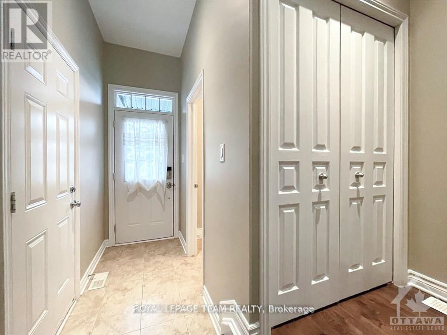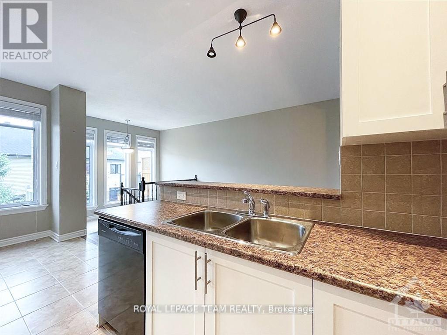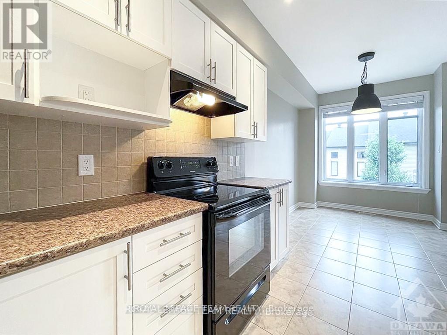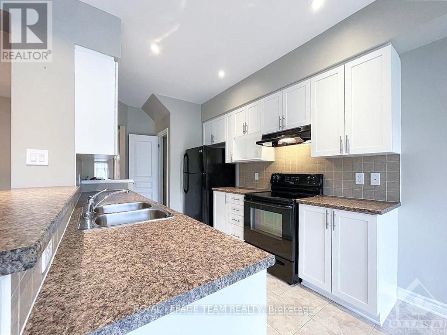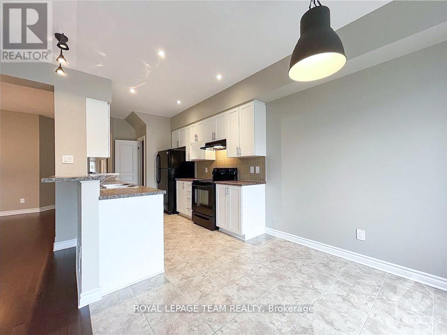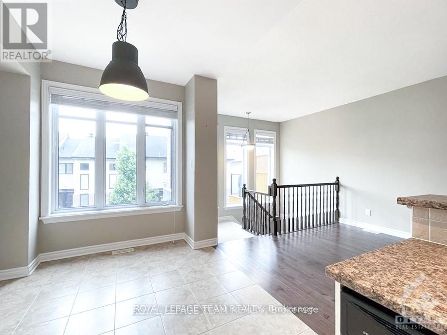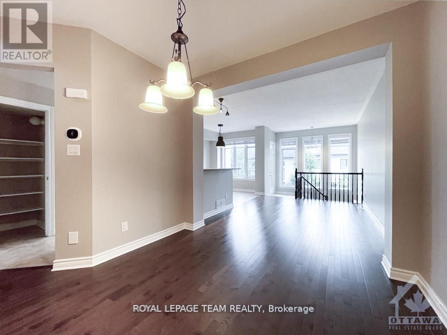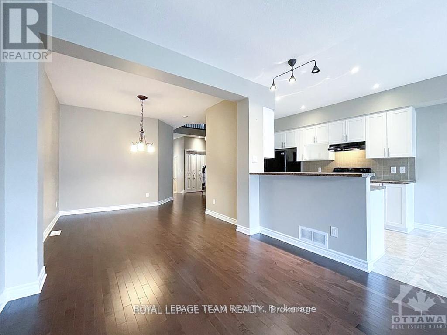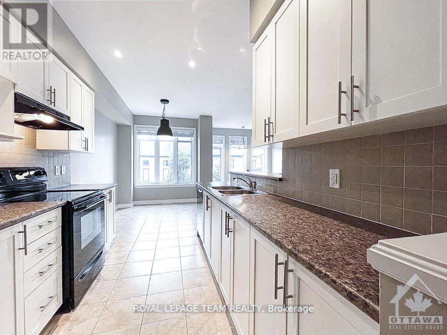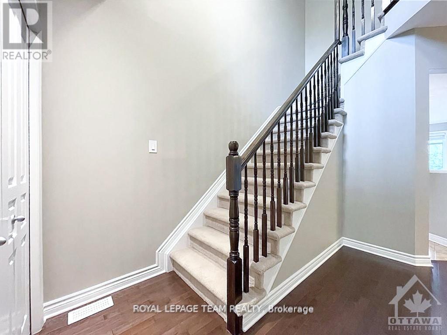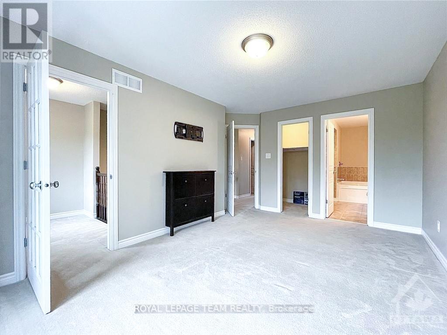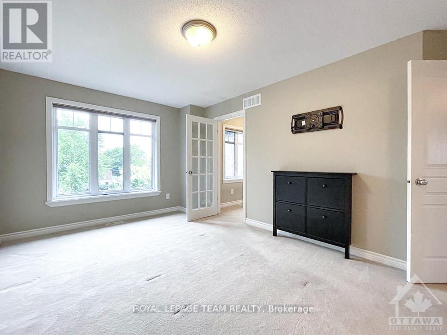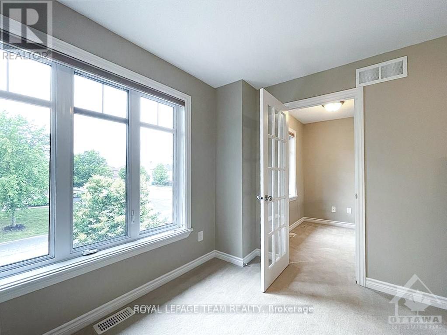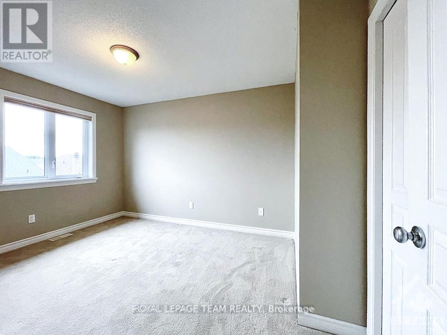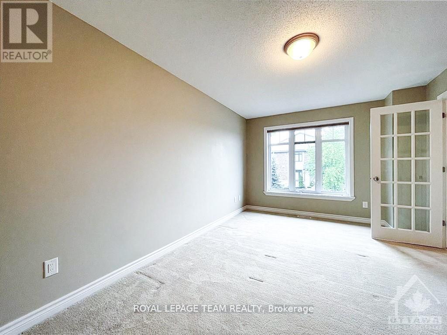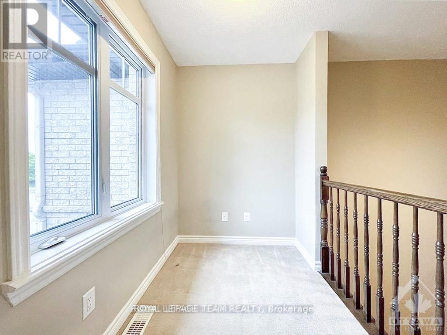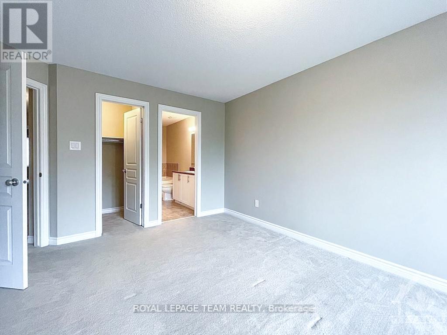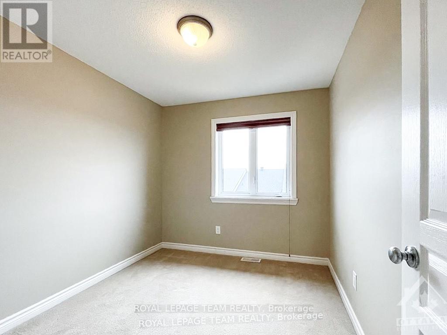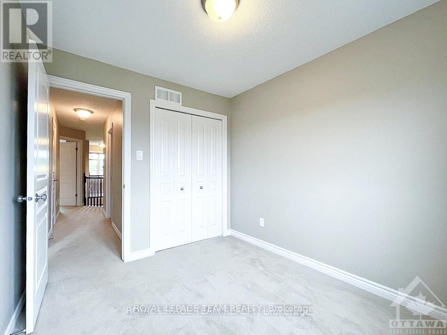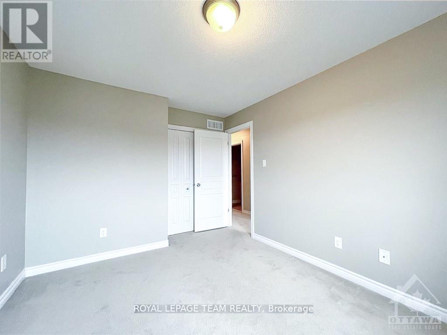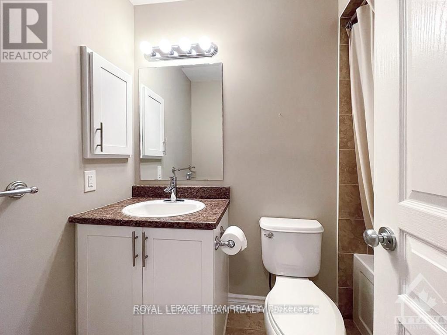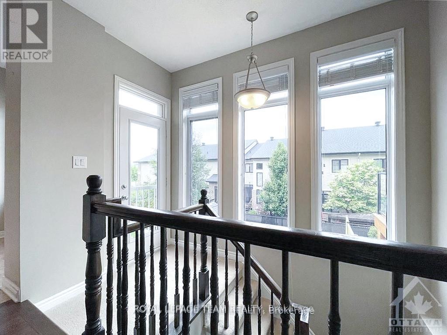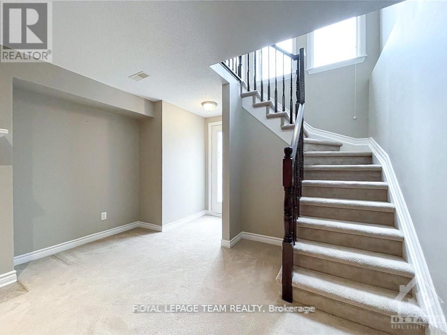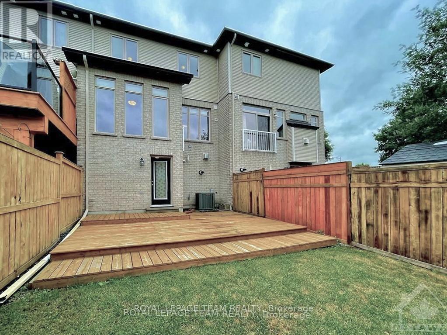3 Bedroom
3 Bathroom
1,500 - 2,000 ft2
Fireplace
Central Air Conditioning
Forced Air
$2,800 Monthly
What a fabulous home in much sought after Kanata Lakes. In boundary of Ontario top ranked elementary & high schools, natural trails, hockey areas, high-tech campuses, shopping at Centrum & Outlet malls, very easy access to Highway 417. Beautifully upgraded galley-styled kitchen featuring raised serving counter, walk-in pantry and slide-out shelves. Open concept living & dining on gleaming hardwood floors. Upper level a primary bedroom with walk- in closet, home office/den/reading area, a luxurious 4-piece Ensuite featuring with separate shower stall and oval Roman tub, 2 other good sized bedrooms and a 4-piece main bathroom. Impressive walk-out lower level boasts spacious family room accented by a natural gas fireplace filled with natural light. Fully fenced backyard, large ground level deck making a perfect place for entertaining. Listing photos were taken before tenants took possession. Non smoker only; No pets; Single family rental. Available Dec. 1 2025 and onwards. (id:49712)
Property Details
|
MLS® Number
|
X12532774 |
|
Property Type
|
Single Family |
|
Neigbourhood
|
Kanata |
|
Community Name
|
9007 - Kanata - Kanata Lakes/Heritage Hills |
|
Equipment Type
|
Water Heater |
|
Parking Space Total
|
3 |
|
Rental Equipment Type
|
Water Heater |
|
Structure
|
Deck |
Building
|
Bathroom Total
|
3 |
|
Bedrooms Above Ground
|
3 |
|
Bedrooms Total
|
3 |
|
Amenities
|
Fireplace(s) |
|
Appliances
|
Water Heater, Dishwasher, Dryer, Hood Fan, Stove, Washer, Refrigerator |
|
Basement Development
|
Finished |
|
Basement Features
|
Walk Out |
|
Basement Type
|
N/a (finished) |
|
Construction Style Attachment
|
Attached |
|
Cooling Type
|
Central Air Conditioning |
|
Exterior Finish
|
Brick, Vinyl Siding |
|
Fireplace Present
|
Yes |
|
Fireplace Total
|
1 |
|
Foundation Type
|
Poured Concrete |
|
Half Bath Total
|
1 |
|
Heating Fuel
|
Natural Gas |
|
Heating Type
|
Forced Air |
|
Stories Total
|
2 |
|
Size Interior
|
1,500 - 2,000 Ft2 |
|
Type
|
Row / Townhouse |
|
Utility Water
|
Municipal Water |
Parking
Land
|
Acreage
|
No |
|
Sewer
|
Sanitary Sewer |
|
Size Depth
|
101 Ft ,8 In |
|
Size Frontage
|
19 Ft ,8 In |
|
Size Irregular
|
19.7 X 101.7 Ft |
|
Size Total Text
|
19.7 X 101.7 Ft |
Rooms
| Level |
Type |
Length |
Width |
Dimensions |
|
Second Level |
Bathroom |
|
|
Measurements not available |
|
Second Level |
Bathroom |
|
|
Measurements not available |
|
Second Level |
Den |
2.36 m |
1.6 m |
2.36 m x 1.6 m |
|
Second Level |
Primary Bedroom |
5 m |
3.3 m |
5 m x 3.3 m |
|
Second Level |
Bedroom 2 |
3.6 m |
3.04 m |
3.6 m x 3.04 m |
|
Second Level |
Bedroom 3 |
2.94 m |
2.66 m |
2.94 m x 2.66 m |
|
Basement |
Family Room |
6.01 m |
3.6 m |
6.01 m x 3.6 m |
|
Basement |
Laundry Room |
|
|
Measurements not available |
|
Main Level |
Living Room |
4.08 m |
3.2 m |
4.08 m x 3.2 m |
|
Main Level |
Dining Room |
3.3 m |
3.14 m |
3.3 m x 3.14 m |
|
Main Level |
Kitchen |
3.35 m |
2.59 m |
3.35 m x 2.59 m |
|
Main Level |
Eating Area |
2.97 m |
2.64 m |
2.97 m x 2.64 m |
|
Main Level |
Pantry |
|
|
Measurements not available |
https://www.realtor.ca/real-estate/29091286/1070-ottenbrite-crescent-ottawa-9007-kanata-kanata-lakesheritage-hills
