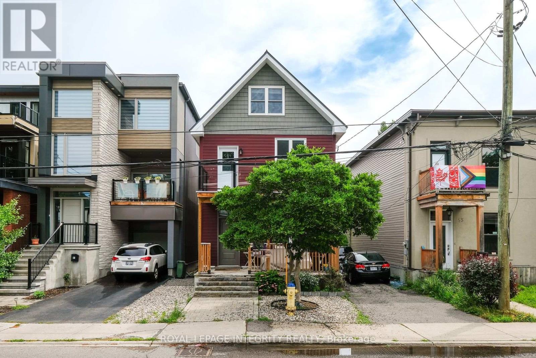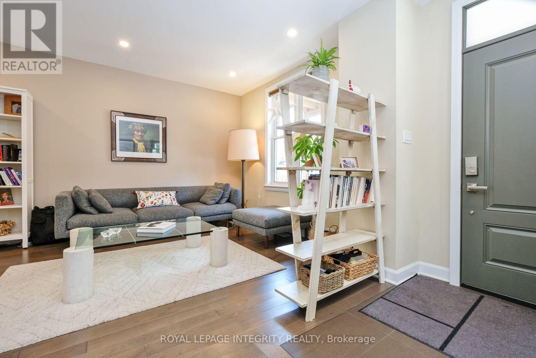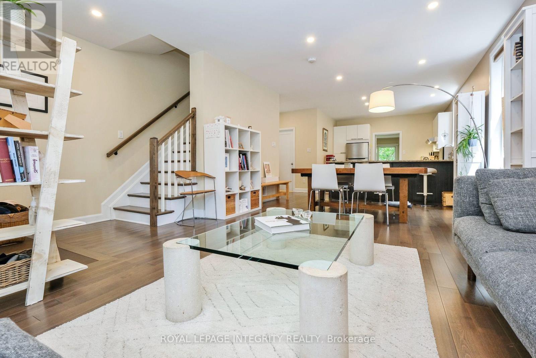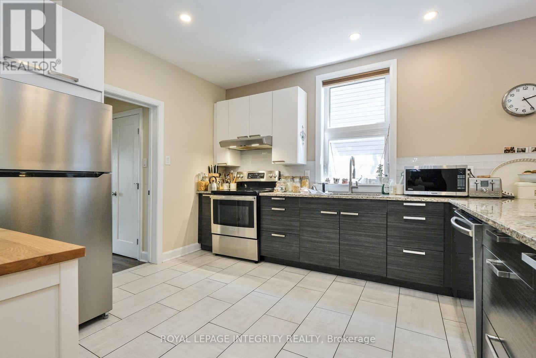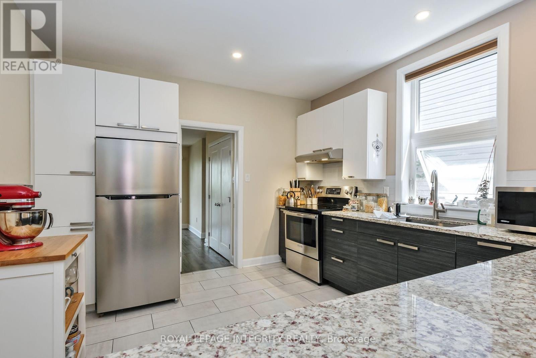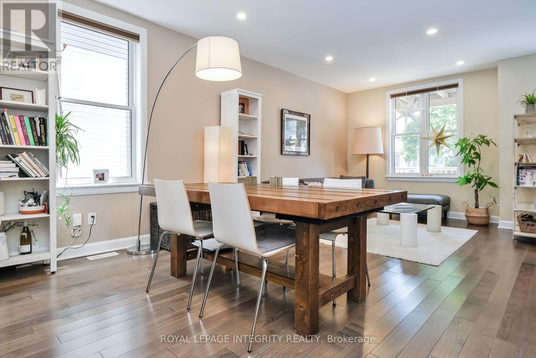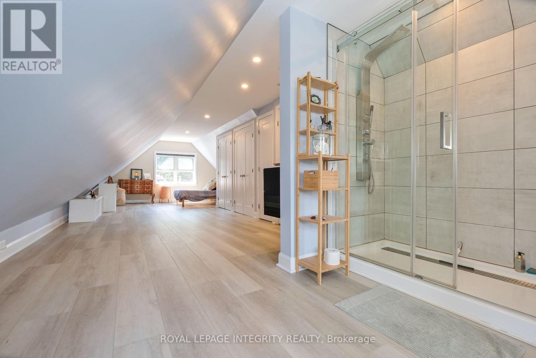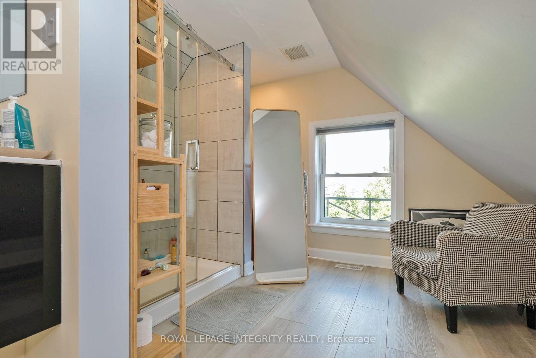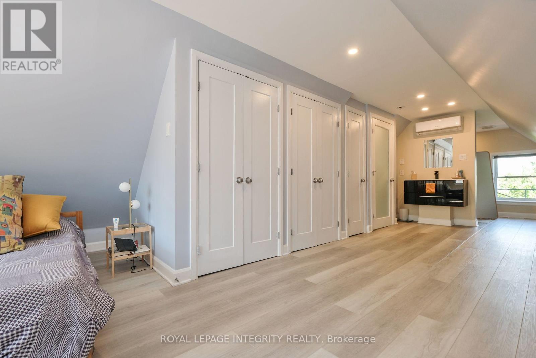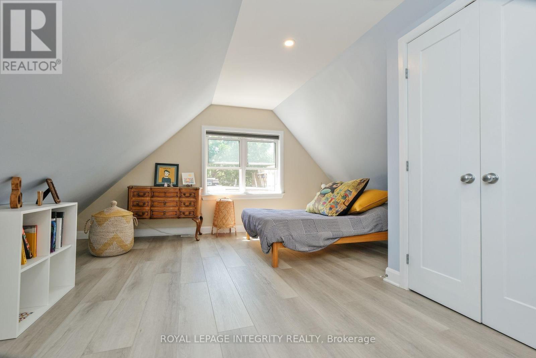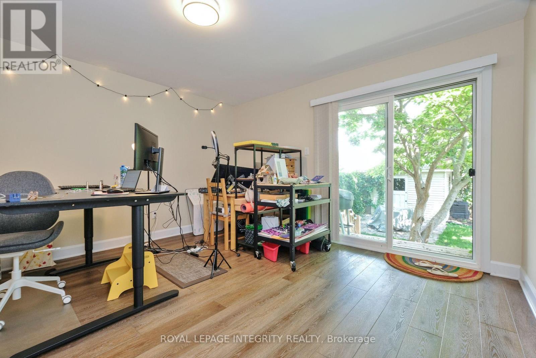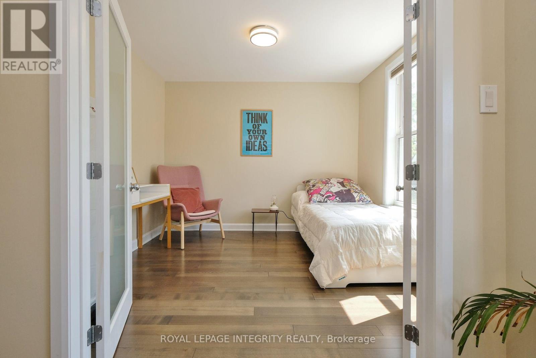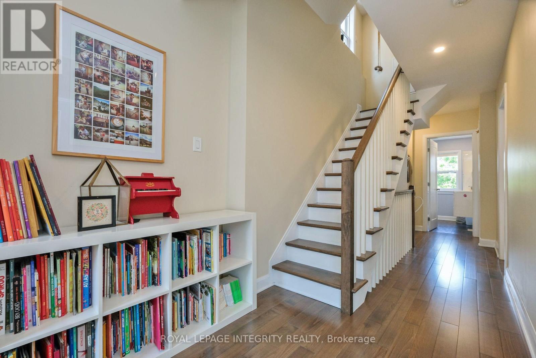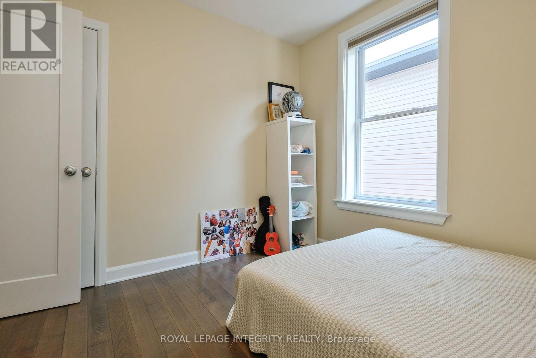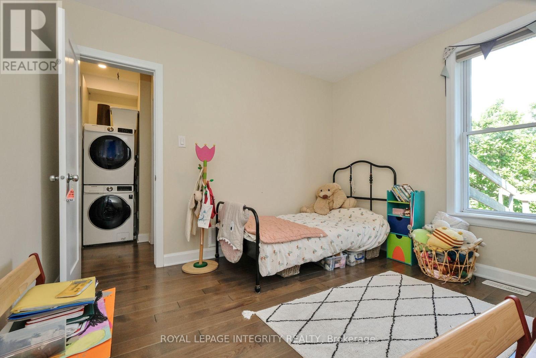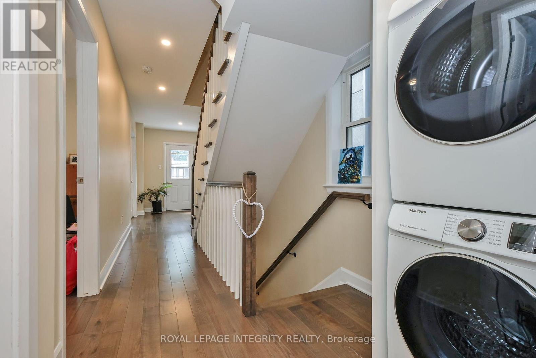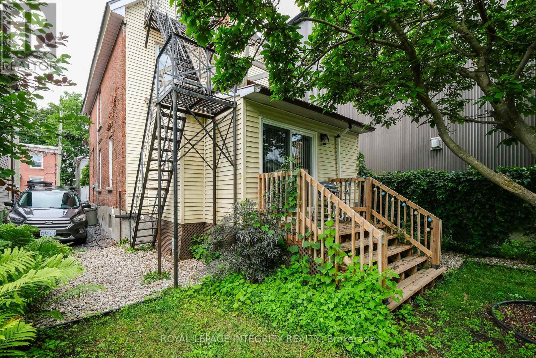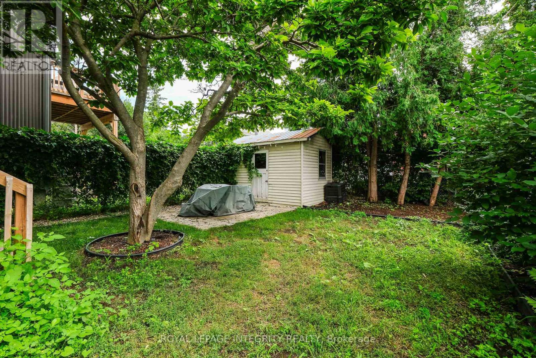93 Hamilton Avenue N Ottawa, Ontario K1Y 1B8
4 Bedroom
3 Bathroom
1,500 - 2,000 ft2
Central Air Conditioning
Forced Air
$4,000 Monthly
Stay connected in your own large fully updated 4 bedroom house. All on 3 levels & right in the heart of Ottawa's arty, accessible, urban, green residential lifestyle neighbourhood. This home is all on hardwood, spacious and offers both gathering and private spaces throughout. + 3 bathrooms + 3 tandem parking + an awesome rear yard and bbq deck. Seconds on foot to a trendy shopping and dining scene with cool boutiques, bistros, vegan cafes and coffee shops and pubs of Wellington Street West. Steps to Parkdale Market. Please allow 24 hours notice to existing tenants for showings. (id:49712)
Property Details
| MLS® Number | X12548606 |
| Property Type | Single Family |
| Neigbourhood | Fisher Park |
| Community Name | 4303 - Ottawa West |
| Features | Carpet Free |
| Parking Space Total | 3 |
Building
| Bathroom Total | 3 |
| Bedrooms Above Ground | 4 |
| Bedrooms Total | 4 |
| Appliances | Dishwasher, Dryer, Hood Fan, Stove, Washer, Refrigerator |
| Basement Development | Unfinished |
| Basement Type | N/a (unfinished) |
| Construction Style Attachment | Detached |
| Cooling Type | Central Air Conditioning |
| Exterior Finish | Cedar Siding |
| Foundation Type | Stone |
| Half Bath Total | 1 |
| Heating Fuel | Natural Gas |
| Heating Type | Forced Air |
| Stories Total | 3 |
| Size Interior | 1,500 - 2,000 Ft2 |
| Type | House |
| Utility Water | Municipal Water |
Parking
| No Garage |
Land
| Acreage | No |
| Sewer | Sanitary Sewer |
| Size Depth | 104 Ft |
| Size Frontage | 30 Ft |
| Size Irregular | 30 X 104 Ft |
| Size Total Text | 30 X 104 Ft |
Rooms
| Level | Type | Length | Width | Dimensions |
|---|---|---|---|---|
| Second Level | Bedroom | 3.63 m | 3.09 m | 3.63 m x 3.09 m |
| Second Level | Bedroom | 3.04 m | 2.97 m | 3.04 m x 2.97 m |
| Second Level | Bedroom | 6.24 m | 2.97 m | 6.24 m x 2.97 m |
| Second Level | Bathroom | 2.38 m | 1.82 m | 2.38 m x 1.82 m |
| Third Level | Bathroom | 3.6 m | 2.43 m | 3.6 m x 2.43 m |
| Third Level | Primary Bedroom | 7.89 m | 4.11 m | 7.89 m x 4.11 m |
| Main Level | Living Room | 5.71 m | 3.5 m | 5.71 m x 3.5 m |
| Main Level | Dining Room | 3.91 m | 3.35 m | 3.91 m x 3.35 m |
| Main Level | Kitchen | 4.01 m | 3.5 m | 4.01 m x 3.5 m |
| Main Level | Office | 4.06 m | 4.01 m | 4.06 m x 4.01 m |
| Main Level | Bathroom | 2.23 m | 1.44 m | 2.23 m x 1.44 m |
https://www.realtor.ca/real-estate/29107551/93-hamilton-avenue-n-ottawa-4303-ottawa-west
Contact Us
Contact us for more information
