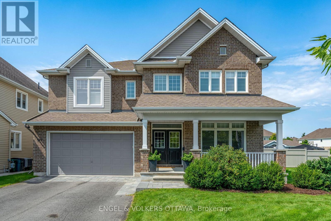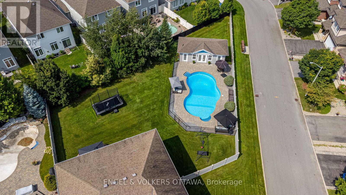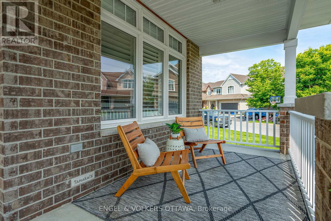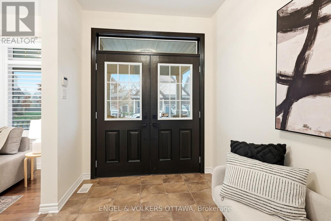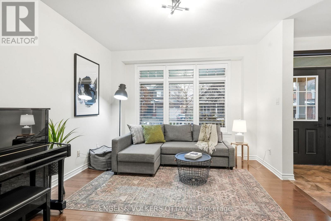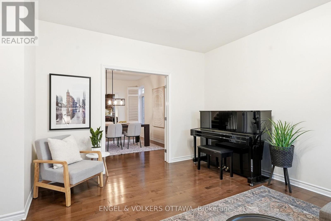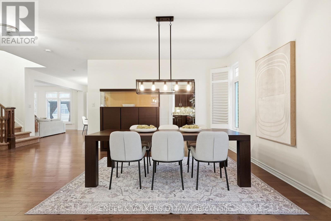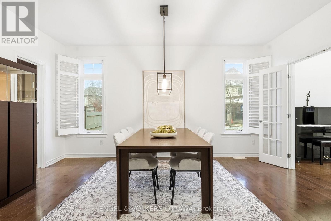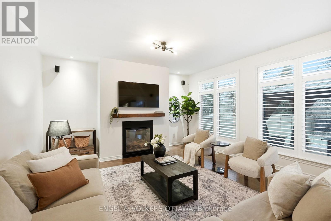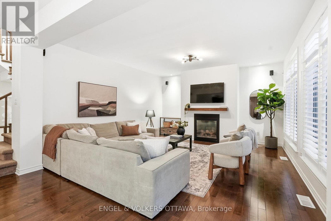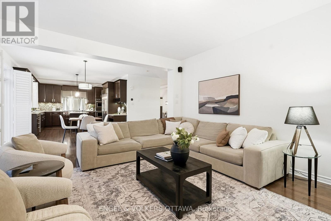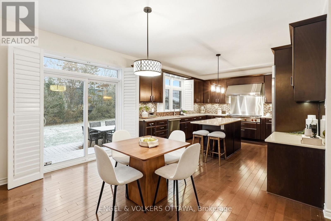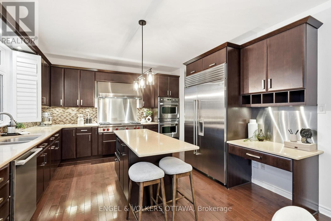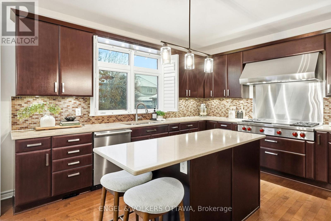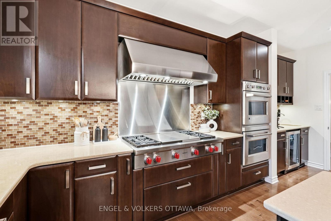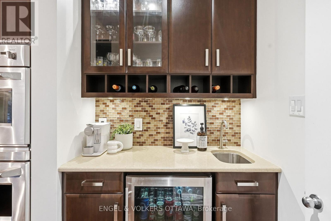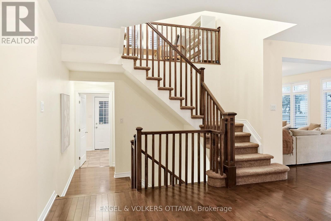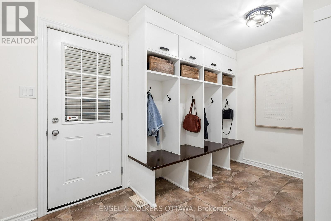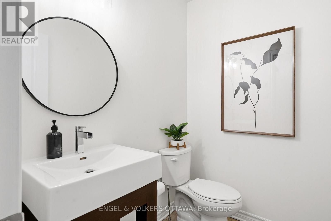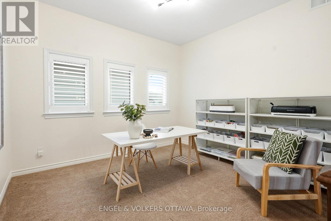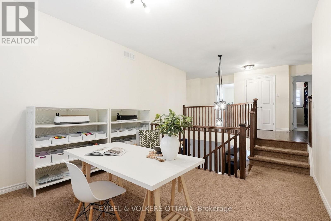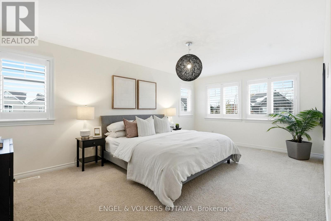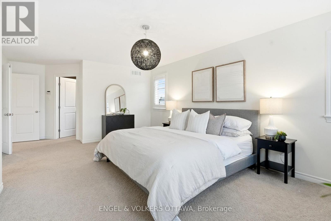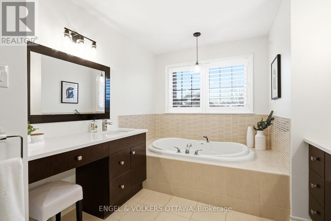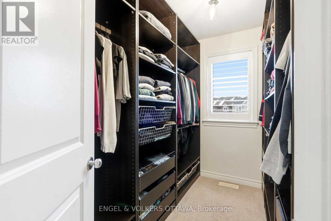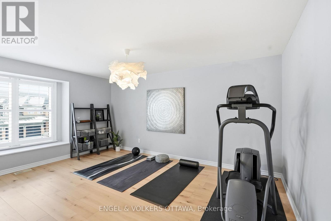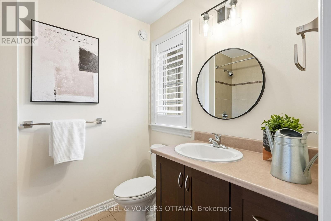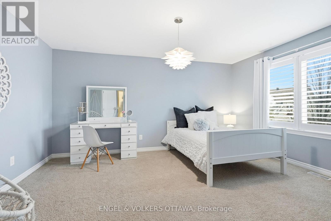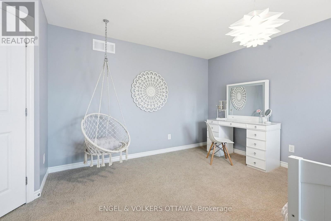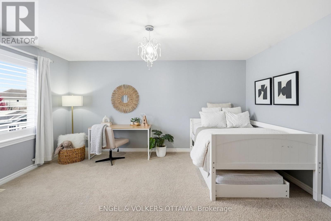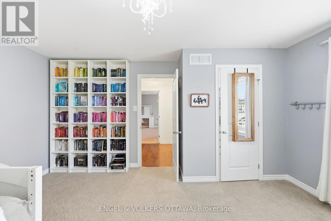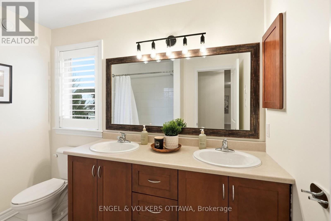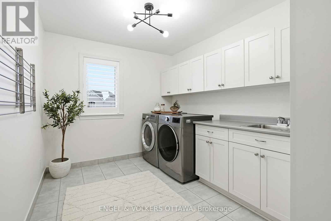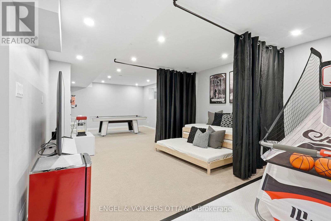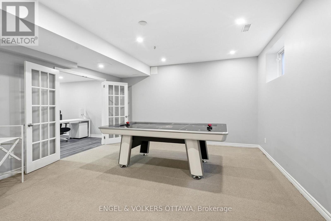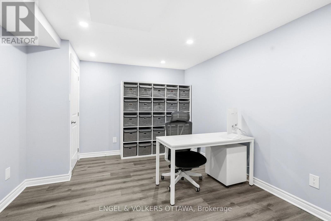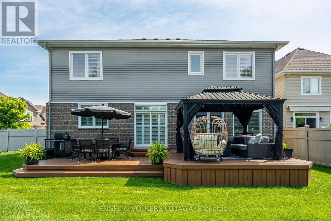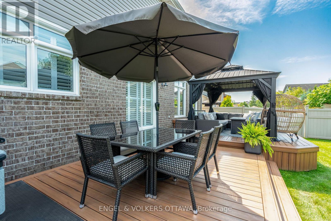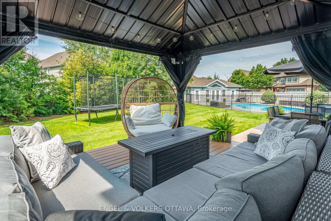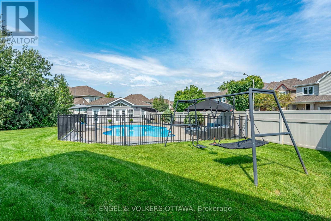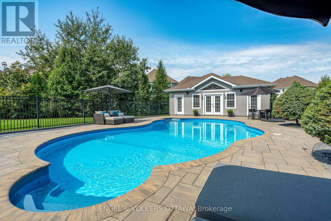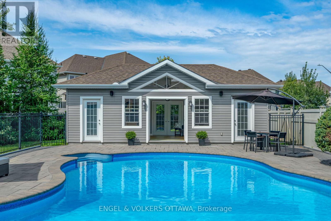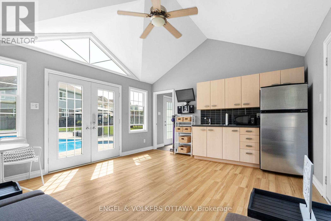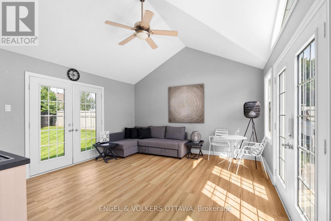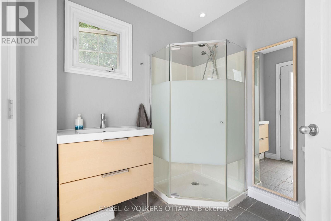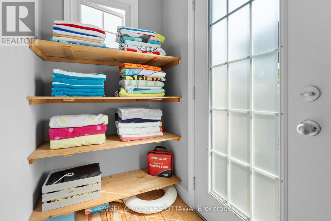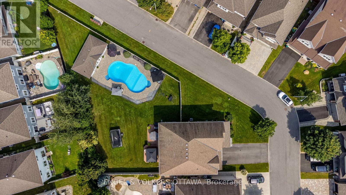4 Bedroom
5 Bathroom
3,500 - 5,000 ft2
Fireplace
Inground Pool
Central Air Conditioning
Forced Air
Landscaped
$1,599,000
This extensively upgraded family home sits on the area's largest & most coveted lot & offers resort-style outdoor living. Elegant doors open to a tiled foyer & bright living room with hardwood floors & large windows. At the centre of the main floor, the formal dining room features California-style shutters & a modern chandelier, creating the perfect setting for gatherings. The large kitchen includes a large central island, premium stainless-steel appliances (Sub-Zero fridge, Wolf range, Miele dishwasher, GE Monogram double oven), a butler's pantry, & a walk-in pantry, complete with a built-in freezer. A sleek powder room & a functional mudroom (2016) off the garage with built-ins complete the level. Upstairs are 4 bedrooms & a loft ideal for an office or a cozy living area. With large windows, the bright primary bedroom offers a walk-in closet with built-ins & a spacious ensuite with double vanities, a soaker tub, glass walk-in shower, & a dedicated makeup area. Three additional bedrooms, each featuring walk-in closets, with one enjoying its own 4-piece ensuite. A well-appointed 5-piece bathroom & a large laundry room with cabinetry, folding counter, utility sink, & modern appliances add family-friendly convenience. The lower level (2015) boasts a versatile recreation room with recessed lighting, perfect for media, games, or fitness, double French doors to a dedicated office, & a large unfinished storage room. The showstopping backyard features a two-tier composite deck (2014) with dining & lounging zones & a sleek gazebo with an integrated bug net under the deck. The expansive, fully fenced yard offers exceptional privacy, an in-ground pool with iron rod fencing, surrounded by a custom stone pool deck, & an insulated pool house with a full recreation room, 3-piece bathroom, & a kitchenette. Located in Findlay Creek, this home offers great walkability to parks, pathways, schools, amenities, & quick access to Bank Street, Leitrim Road, & the Airport Parkway. (id:49712)
Property Details
|
MLS® Number
|
X12557958 |
|
Property Type
|
Single Family |
|
Neigbourhood
|
Riverside South-Findlay Creek |
|
Community Name
|
2605 - Blossom Park/Kemp Park/Findlay Creek |
|
Amenities Near By
|
Park, Public Transit, Schools |
|
Community Features
|
Community Centre |
|
Equipment Type
|
Water Heater |
|
Features
|
Lane, Gazebo |
|
Parking Space Total
|
8 |
|
Pool Type
|
Inground Pool |
|
Rental Equipment Type
|
Water Heater |
|
Structure
|
Patio(s), Deck, Shed, Outbuilding |
Building
|
Bathroom Total
|
5 |
|
Bedrooms Above Ground
|
4 |
|
Bedrooms Total
|
4 |
|
Age
|
16 To 30 Years |
|
Amenities
|
Fireplace(s) |
|
Appliances
|
Central Vacuum, Dishwasher, Dryer, Freezer, Garage Door Opener, Hood Fan, Oven, Stove, Water Heater, Washer, Window Coverings, Wine Fridge, Two Refrigerators |
|
Basement Development
|
Finished |
|
Basement Type
|
Full (finished) |
|
Construction Style Attachment
|
Detached |
|
Cooling Type
|
Central Air Conditioning |
|
Exterior Finish
|
Brick, Vinyl Siding |
|
Fire Protection
|
Alarm System |
|
Fireplace Present
|
Yes |
|
Fireplace Total
|
1 |
|
Foundation Type
|
Concrete |
|
Half Bath Total
|
1 |
|
Heating Fuel
|
Natural Gas |
|
Heating Type
|
Forced Air |
|
Stories Total
|
2 |
|
Size Interior
|
3,500 - 5,000 Ft2 |
|
Type
|
House |
|
Utility Water
|
Municipal Water |
Parking
Land
|
Acreage
|
No |
|
Fence Type
|
Fully Fenced |
|
Land Amenities
|
Park, Public Transit, Schools |
|
Landscape Features
|
Landscaped |
|
Sewer
|
Sanitary Sewer |
|
Size Depth
|
162 Ft |
|
Size Frontage
|
207 Ft |
|
Size Irregular
|
207 X 162 Ft ; Irregular Lot |
|
Size Total Text
|
207 X 162 Ft ; Irregular Lot |
Rooms
| Level |
Type |
Length |
Width |
Dimensions |
|
Second Level |
Loft |
4.62 m |
3.84 m |
4.62 m x 3.84 m |
|
Second Level |
Primary Bedroom |
4.08 m |
7.31 m |
4.08 m x 7.31 m |
|
Second Level |
Bathroom |
3.14 m |
5.06 m |
3.14 m x 5.06 m |
|
Second Level |
Bedroom 2 |
4.52 m |
4.96 m |
4.52 m x 4.96 m |
|
Second Level |
Bathroom |
1.69 m |
2.35 m |
1.69 m x 2.35 m |
|
Second Level |
Bedroom 3 |
5.23 m |
4.69 m |
5.23 m x 4.69 m |
|
Second Level |
Bedroom 4 |
4.44 m |
4.64 m |
4.44 m x 4.64 m |
|
Second Level |
Bathroom |
2.72 m |
2.11 m |
2.72 m x 2.11 m |
|
Second Level |
Laundry Room |
4.15 m |
2.62 m |
4.15 m x 2.62 m |
|
Second Level |
Other |
1.37 m |
1.69 m |
1.37 m x 1.69 m |
|
Lower Level |
Recreational, Games Room |
11.93 m |
6.39 m |
11.93 m x 6.39 m |
|
Lower Level |
Office |
3.3 m |
3.79 m |
3.3 m x 3.79 m |
|
Lower Level |
Other |
7.44 m |
8.75 m |
7.44 m x 8.75 m |
|
Main Level |
Foyer |
2.37 m |
5.43 m |
2.37 m x 5.43 m |
|
Main Level |
Living Room |
3.6 m |
4.75 m |
3.6 m x 4.75 m |
|
Main Level |
Recreational, Games Room |
4.8 m |
4.32 m |
4.8 m x 4.32 m |
|
Main Level |
Utility Room |
2.24 m |
2 m |
2.24 m x 2 m |
|
Main Level |
Bathroom |
2.24 m |
2.22 m |
2.24 m x 2.22 m |
|
Main Level |
Utility Room |
2.16 m |
2.97 m |
2.16 m x 2.97 m |
|
Main Level |
Other |
2.16 m |
1.25 m |
2.16 m x 1.25 m |
|
Main Level |
Dining Room |
6.98 m |
4.88 m |
6.98 m x 4.88 m |
|
Main Level |
Family Room |
5.27 m |
4.69 m |
5.27 m x 4.69 m |
|
Main Level |
Eating Area |
2.62 m |
5.73 m |
2.62 m x 5.73 m |
|
Main Level |
Kitchen |
4.32 m |
3.94 m |
4.32 m x 3.94 m |
|
Main Level |
Pantry |
1.86 m |
1.75 m |
1.86 m x 1.75 m |
|
Main Level |
Pantry |
2.33 m |
1.65 m |
2.33 m x 1.65 m |
|
Main Level |
Mud Room |
2.54 m |
3.79 m |
2.54 m x 3.79 m |
https://www.realtor.ca/real-estate/29117350/517-golden-sedge-way-ottawa-2605-blossom-parkkemp-parkfindlay-creek
