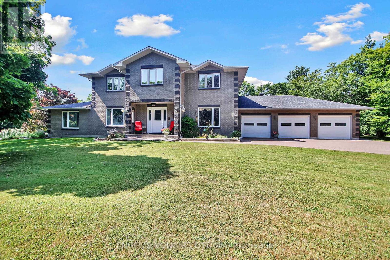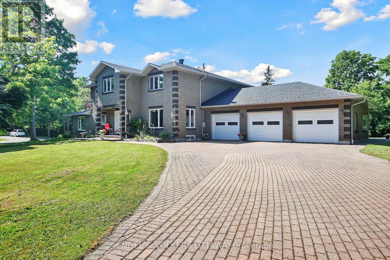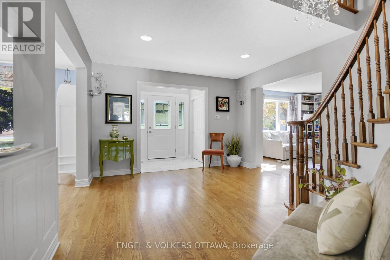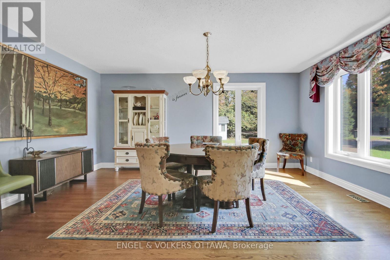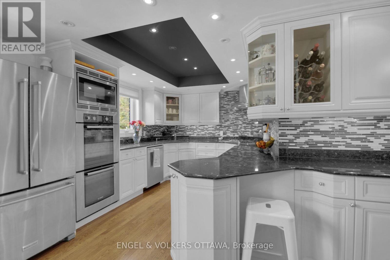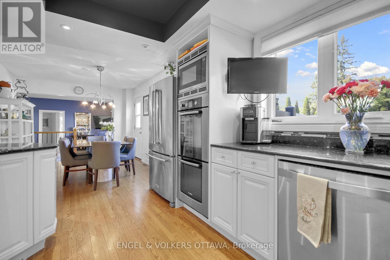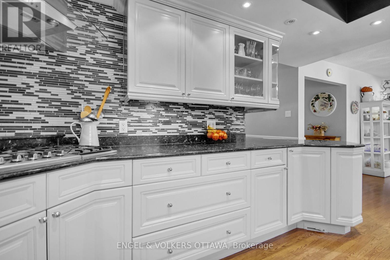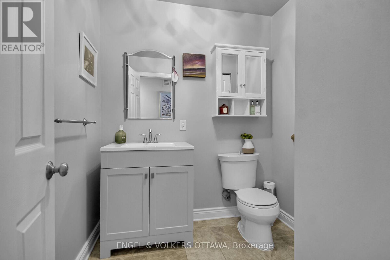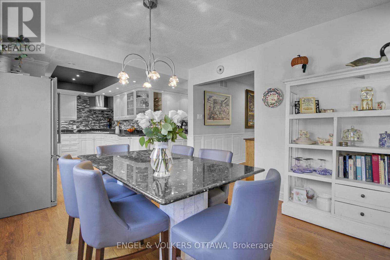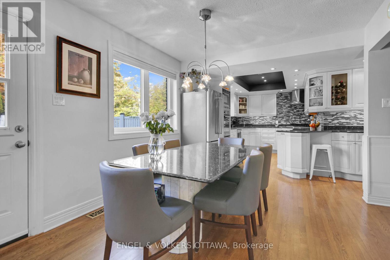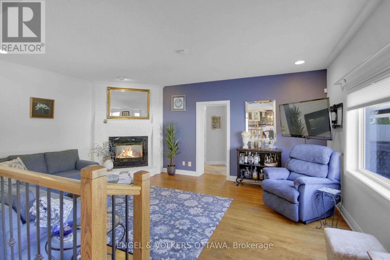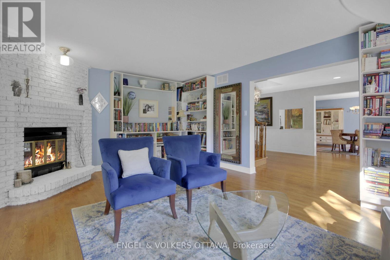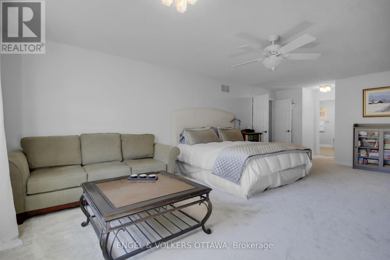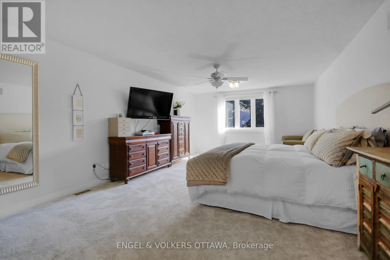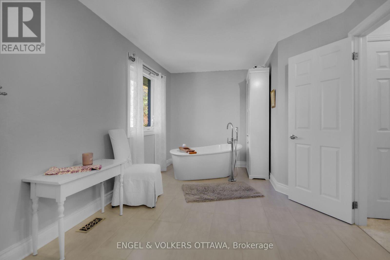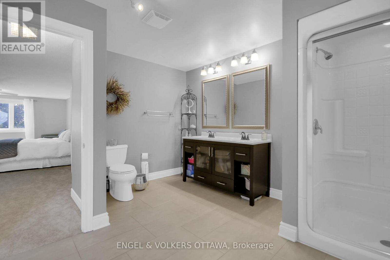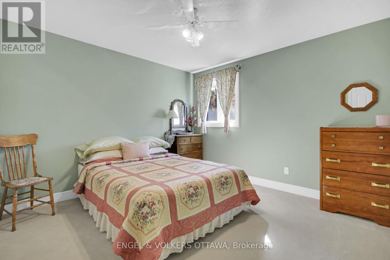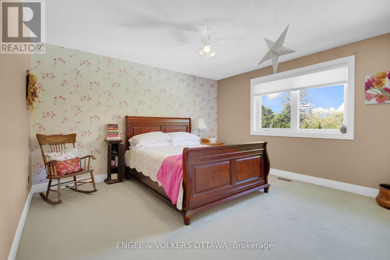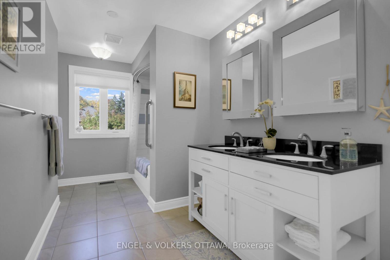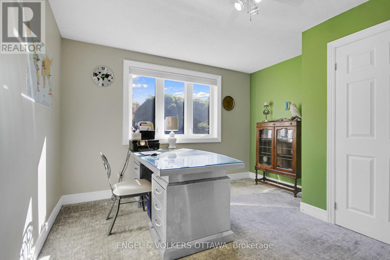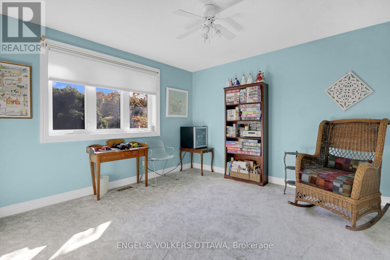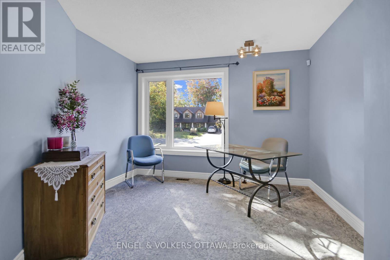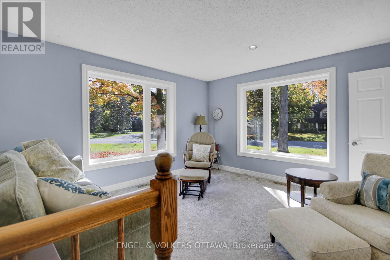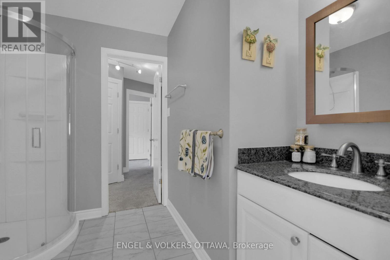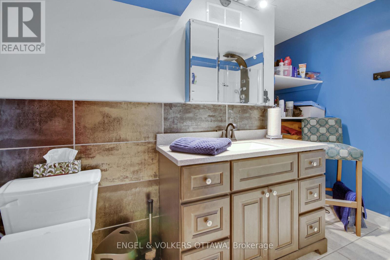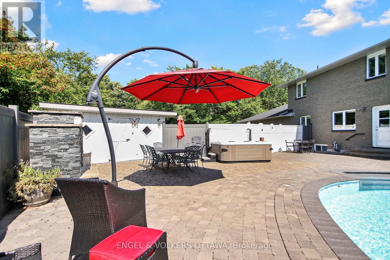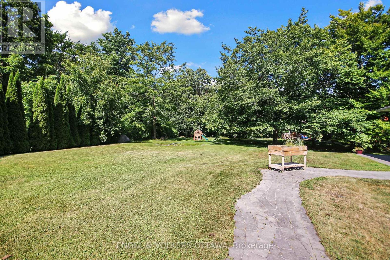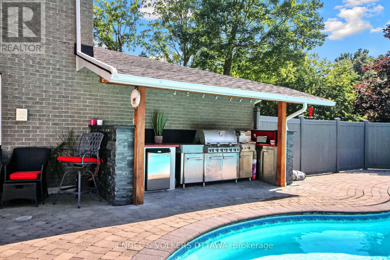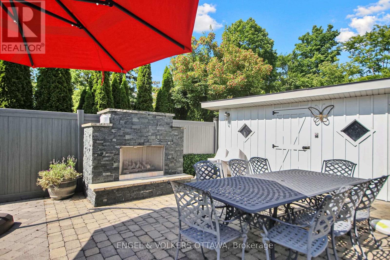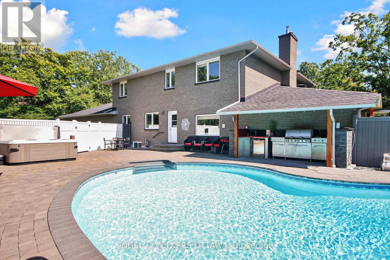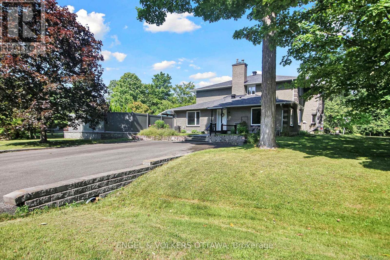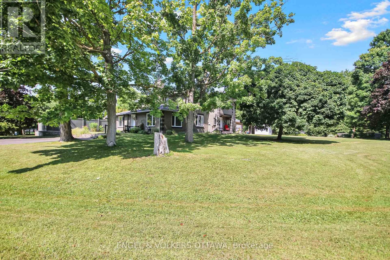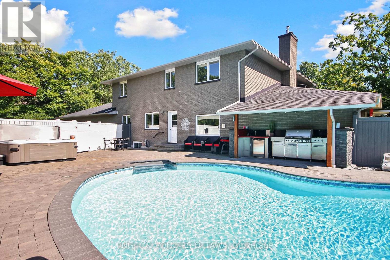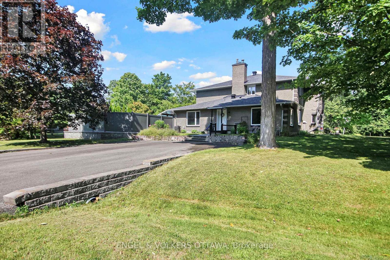6 Bedroom
5 Bathroom
3,500 - 5,000 ft2
Fireplace
Inground Pool
Central Air Conditioning
Forced Air
Lawn Sprinkler
$1,499,900
Wow! What an amazing package situated on a corner lot with Inground Pool, Hot Tub, Outdoor Kitchen and Outdoor Fireplace. Over 4,000 sqft of Living space, with a Nanny/In-law Suite with separate entrance, plus it's own driveway. Gorgeous Dining Room, and Living Room/Library with wood burning fireplace. Main Floor Family Room has a gas fireplace and is off the huge eat-in area of the kitchen and includes a matching granite table. Five bedrooms upstairs with a very spacious Primary Bedroom with 5 piece Ensuite Bath, another 5 piece bathroom. Mostly hardwood flooring on the main level, carpets in the bedrooms on the 2nd level. The basement is also finished with a 5th bathroom. (id:49712)
Property Details
|
MLS® Number
|
X12560042 |
|
Property Type
|
Single Family |
|
Neigbourhood
|
Manotick |
|
Community Name
|
8002 - Manotick Village & Manotick Estates |
|
Equipment Type
|
Water Heater |
|
Features
|
Irregular Lot Size, Dry, In-law Suite |
|
Parking Space Total
|
10 |
|
Pool Type
|
Inground Pool |
|
Rental Equipment Type
|
Water Heater |
|
Structure
|
Patio(s), Shed |
Building
|
Bathroom Total
|
5 |
|
Bedrooms Above Ground
|
6 |
|
Bedrooms Total
|
6 |
|
Amenities
|
Fireplace(s) |
|
Appliances
|
Barbeque, Garage Door Opener Remote(s), Oven - Built-in, Central Vacuum, Water Softener, Water Treatment, Dishwasher, Dryer, Stove, Washer, Refrigerator |
|
Basement Development
|
Finished |
|
Basement Type
|
N/a (finished) |
|
Construction Style Attachment
|
Detached |
|
Cooling Type
|
Central Air Conditioning |
|
Exterior Finish
|
Brick |
|
Fireplace Present
|
Yes |
|
Fireplace Total
|
2 |
|
Flooring Type
|
Carpeted |
|
Foundation Type
|
Concrete |
|
Half Bath Total
|
1 |
|
Heating Fuel
|
Natural Gas |
|
Heating Type
|
Forced Air |
|
Stories Total
|
2 |
|
Size Interior
|
3,500 - 5,000 Ft2 |
|
Type
|
House |
|
Utility Power
|
Generator |
|
Utility Water
|
Drilled Well |
Parking
|
Attached Garage
|
|
|
Garage
|
|
|
Inside Entry
|
|
Land
|
Acreage
|
No |
|
Fence Type
|
Partially Fenced |
|
Landscape Features
|
Lawn Sprinkler |
|
Sewer
|
Septic System |
|
Size Irregular
|
327 X 157 Acre |
|
Size Total Text
|
327 X 157 Acre |
Rooms
| Level |
Type |
Length |
Width |
Dimensions |
|
Second Level |
Primary Bedroom |
5.48 m |
3.99 m |
5.48 m x 3.99 m |
|
Second Level |
Bedroom 2 |
4.35 m |
0.399 m |
4.35 m x 0.399 m |
|
Second Level |
Bathroom |
2.75 m |
3.99 m |
2.75 m x 3.99 m |
|
Second Level |
Bedroom 3 |
3.32 m |
3.61 m |
3.32 m x 3.61 m |
|
Second Level |
Bedroom 4 |
3.93 m |
3.7 m |
3.93 m x 3.7 m |
|
Second Level |
Bedroom 5 |
3.66 m |
3.9 m |
3.66 m x 3.9 m |
|
Lower Level |
Recreational, Games Room |
4.84 m |
9.04 m |
4.84 m x 9.04 m |
|
Lower Level |
Games Room |
4.27 m |
8.05 m |
4.27 m x 8.05 m |
|
Lower Level |
Bathroom |
3.1 m |
2.37 m |
3.1 m x 2.37 m |
|
Main Level |
Foyer |
3.78 m |
5.43 m |
3.78 m x 5.43 m |
|
Main Level |
Family Room |
4.26 m |
5.85 m |
4.26 m x 5.85 m |
|
Main Level |
Living Room |
4.26 m |
6.07 m |
4.26 m x 6.07 m |
|
Main Level |
Dining Room |
4.25 m |
5.11 m |
4.25 m x 5.11 m |
|
Main Level |
Sitting Room |
4.43 m |
4.12 m |
4.43 m x 4.12 m |
|
Main Level |
Bedroom |
4.43 m |
3.62 m |
4.43 m x 3.62 m |
|
Main Level |
Bathroom |
2.41 m |
2.51 m |
2.41 m x 2.51 m |
|
Main Level |
Kitchen |
4.35 m |
3.14 m |
4.35 m x 3.14 m |
|
Main Level |
Eating Area |
3.85 m |
3.06 m |
3.85 m x 3.06 m |
|
Other |
Laundry Room |
2.53 m |
1.57 m |
2.53 m x 1.57 m |
https://www.realtor.ca/real-estate/29119545/5593-whitewood-avenue-s-ottawa-8002-manotick-village-manotick-estates
