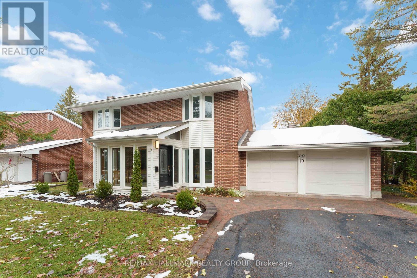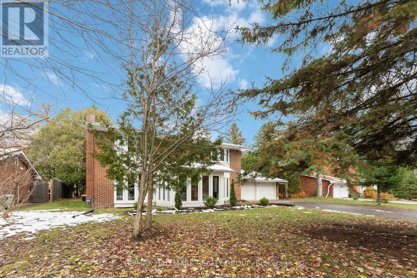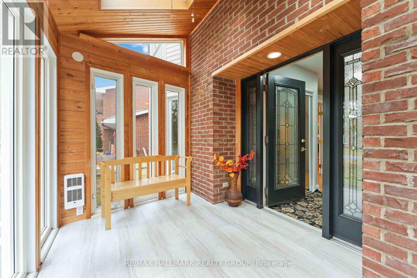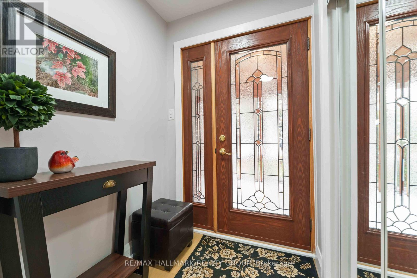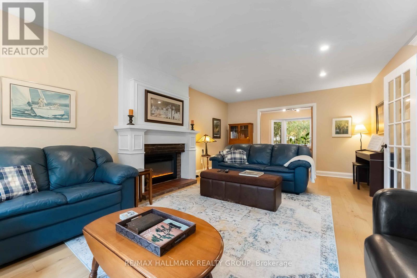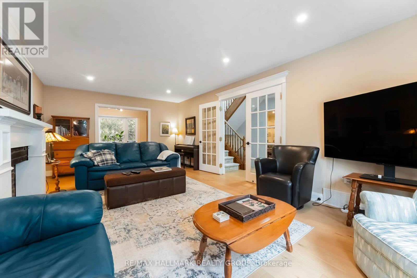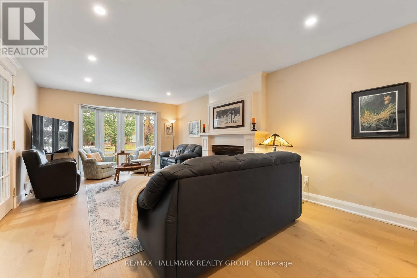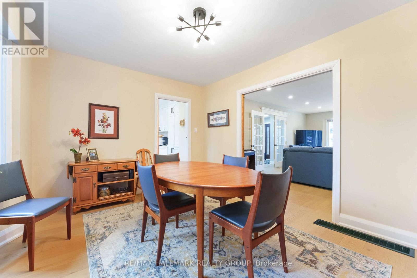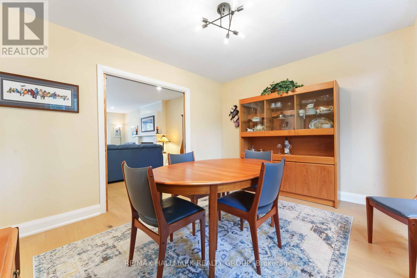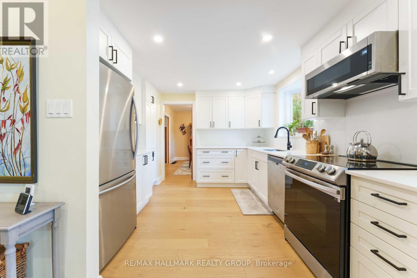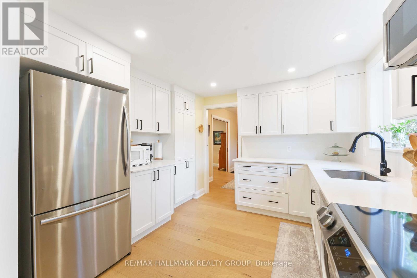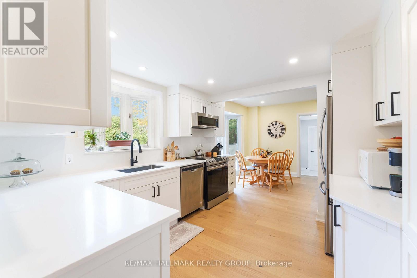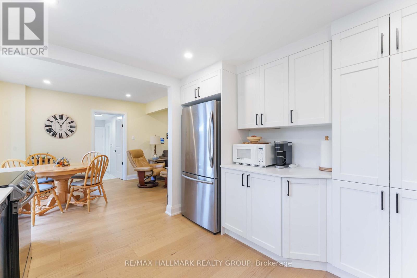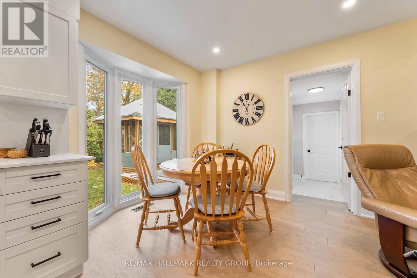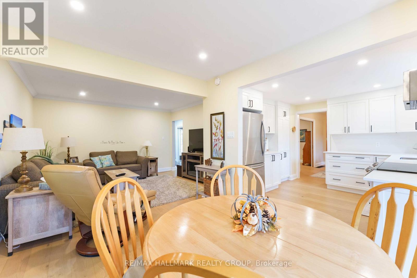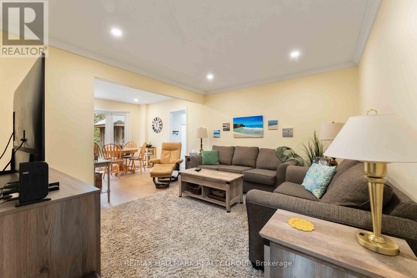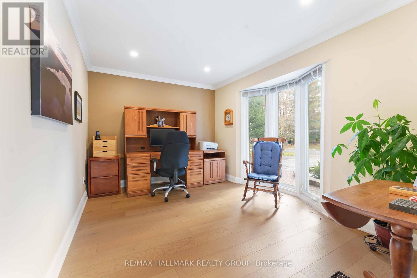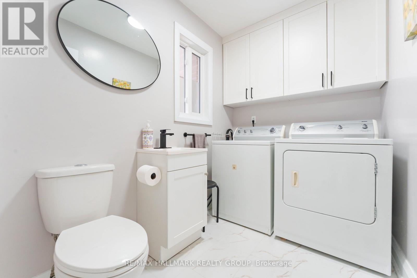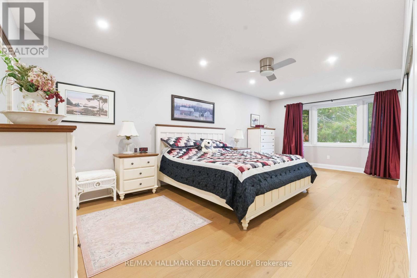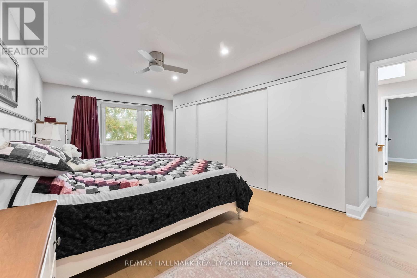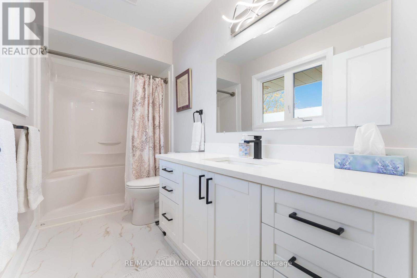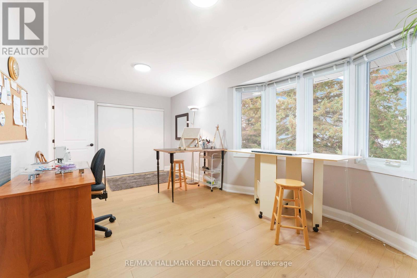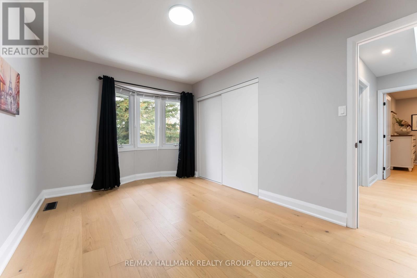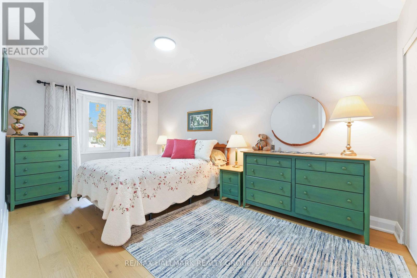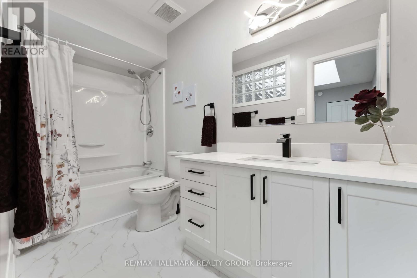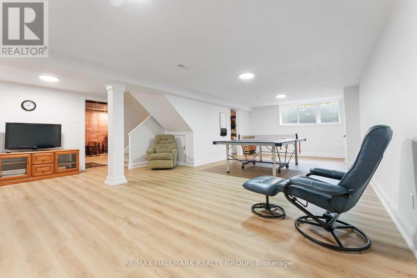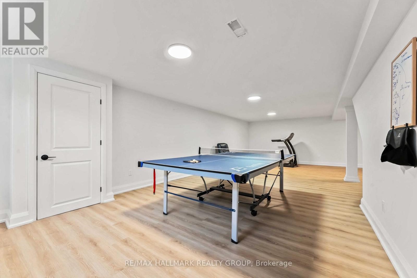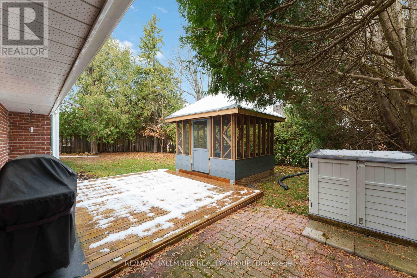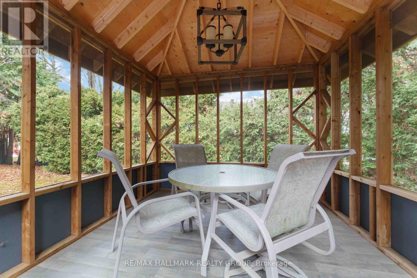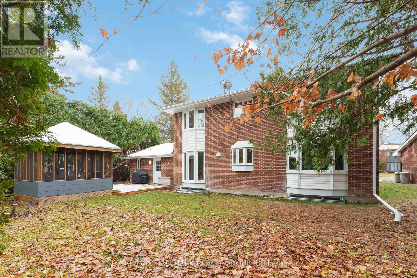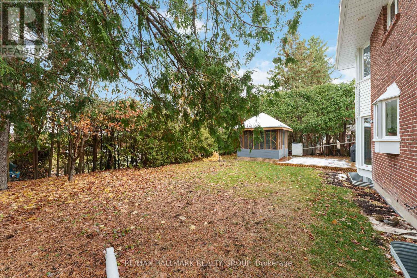4 Bedroom
3 Bathroom
2,000 - 2,500 ft2
Fireplace
Central Air Conditioning
Forced Air
$1,195,000
The opportunity you have been waiting for; a completely renovated home in Beaverbrook, one of Ottawa's most desirable communities. This spacious 4-bedroom, 2.5-bath home offers an exceptional layout for a growing family and sits on a private, mature lot on a quiet crescent close to walking paths, schools, and greenspace. The main floor features a bright living room with bay window and modern linear fireplace, a formal dining room, updated white shaker kitchen with quartz countertops and eating area, a family room, office, and convenient laundry/powder room. Upstairs offers a skylit landing, a spacious primary bedroom with updated ensuite and walk-in shower, plus three additional bedrooms and a modern main bathroom. The bright lower level has been completely renovated including enlarged windows, updated lighting, flooring, and great storage. Beautiful, landscaped gardens, mature trees, a screened-in gazebo, and a rare front sunroom foyer enhance this property. This home has it all, including updated furnace, water heater, roofing, insulation, foundation waterproofing and more...Make this wonderful house your home today! (id:49712)
Property Details
|
MLS® Number
|
X12563730 |
|
Property Type
|
Single Family |
|
Neigbourhood
|
Beaverbrook |
|
Community Name
|
9001 - Kanata - Beaverbrook |
|
Parking Space Total
|
6 |
Building
|
Bathroom Total
|
3 |
|
Bedrooms Above Ground
|
4 |
|
Bedrooms Total
|
4 |
|
Appliances
|
Blinds, Dishwasher, Dryer, Hood Fan, Stove, Washer, Refrigerator |
|
Basement Development
|
Finished |
|
Basement Type
|
N/a (finished) |
|
Construction Style Attachment
|
Detached |
|
Cooling Type
|
Central Air Conditioning |
|
Exterior Finish
|
Brick, Vinyl Siding |
|
Fireplace Present
|
Yes |
|
Foundation Type
|
Poured Concrete |
|
Half Bath Total
|
1 |
|
Heating Fuel
|
Natural Gas |
|
Heating Type
|
Forced Air |
|
Stories Total
|
2 |
|
Size Interior
|
2,000 - 2,500 Ft2 |
|
Type
|
House |
|
Utility Water
|
Municipal Water |
Parking
Land
|
Acreage
|
No |
|
Sewer
|
Sanitary Sewer |
|
Size Depth
|
103 Ft ,10 In |
|
Size Frontage
|
69 Ft ,10 In |
|
Size Irregular
|
69.9 X 103.9 Ft |
|
Size Total Text
|
69.9 X 103.9 Ft |
Rooms
| Level |
Type |
Length |
Width |
Dimensions |
|
Second Level |
Bedroom |
4.3 m |
2.9 m |
4.3 m x 2.9 m |
|
Second Level |
Primary Bedroom |
6.72 m |
4.02 m |
6.72 m x 4.02 m |
|
Second Level |
Bedroom |
5.87 m |
2.95 m |
5.87 m x 2.95 m |
|
Second Level |
Bedroom |
4.95 m |
2.89 m |
4.95 m x 2.89 m |
|
Lower Level |
Recreational, Games Room |
10.11 m |
6.42 m |
10.11 m x 6.42 m |
|
Lower Level |
Utility Room |
6.6 m |
4.18 m |
6.6 m x 4.18 m |
|
Lower Level |
Other |
6.6 m |
3.23 m |
6.6 m x 3.23 m |
|
Main Level |
Foyer |
|
|
Measurements not available |
|
Main Level |
Living Room |
7.04 m |
4.1 m |
7.04 m x 4.1 m |
|
Main Level |
Dining Room |
4.1 m |
3.74 m |
4.1 m x 3.74 m |
|
Main Level |
Kitchen |
3.38 m |
3.3 m |
3.38 m x 3.3 m |
|
Main Level |
Eating Area |
3.86 m |
2.98 m |
3.86 m x 2.98 m |
|
Main Level |
Family Room |
4.16 m |
4.06 m |
4.16 m x 4.06 m |
|
Main Level |
Office |
3.9 m |
3.3 m |
3.9 m x 3.3 m |
https://www.realtor.ca/real-estate/29123491/19-kingsford-crescent-ottawa-9001-kanata-beaverbrook
