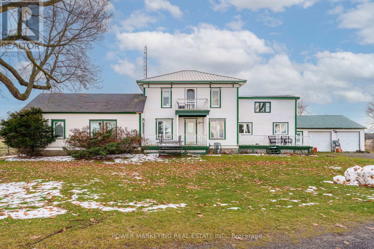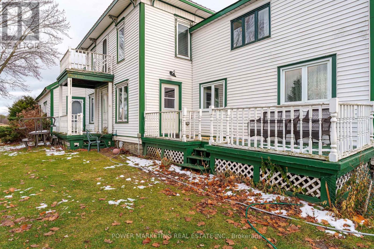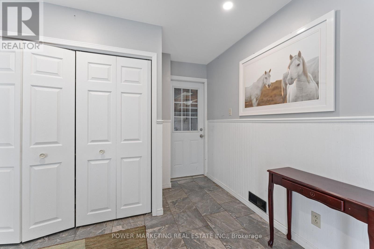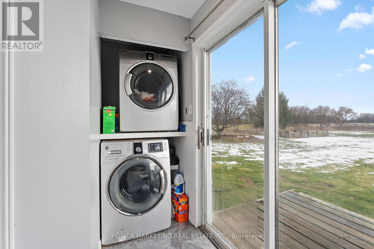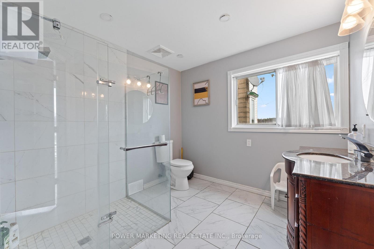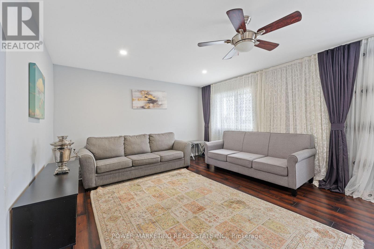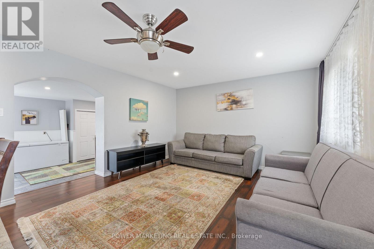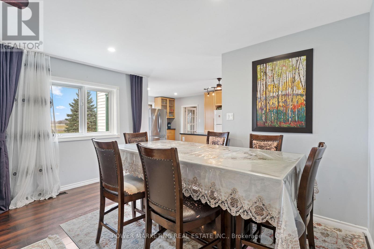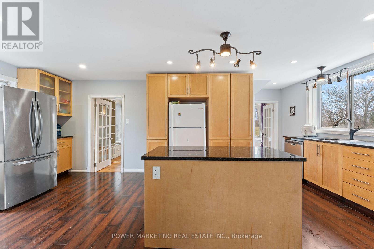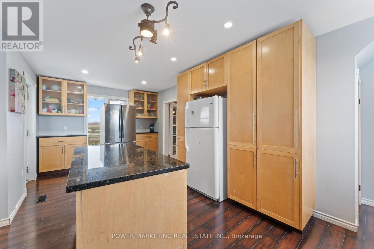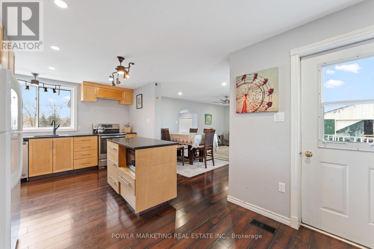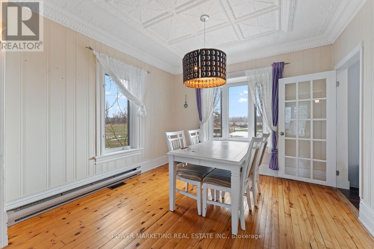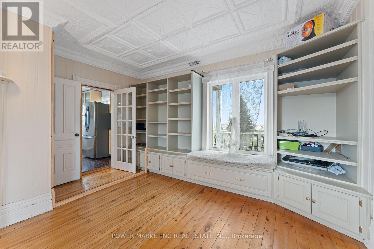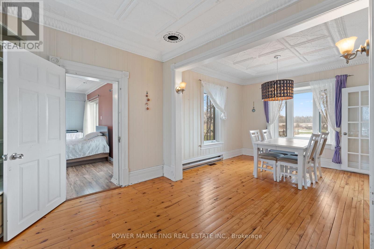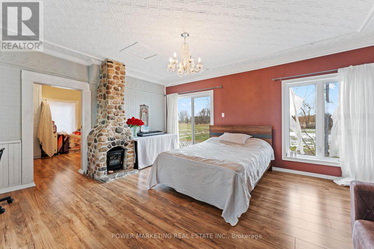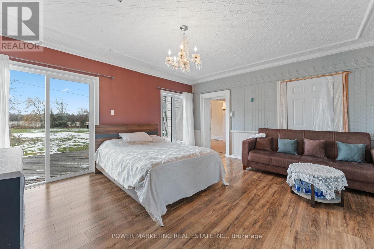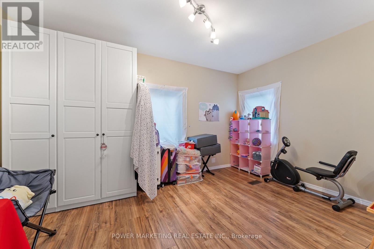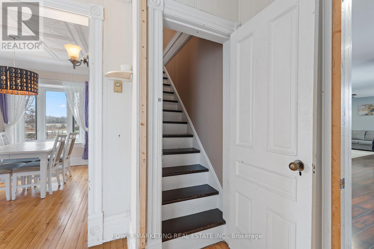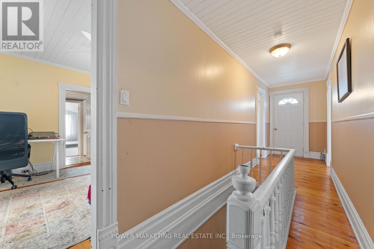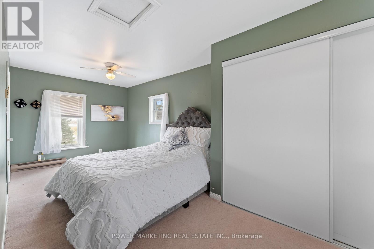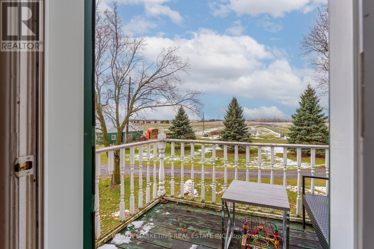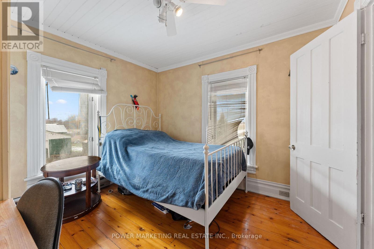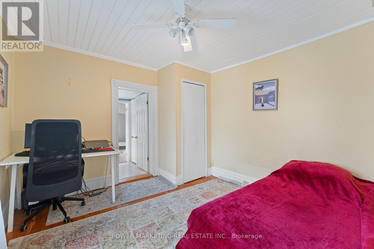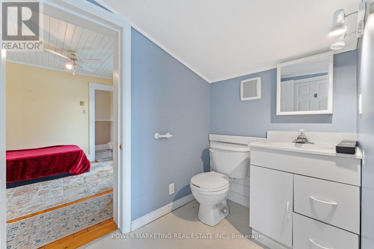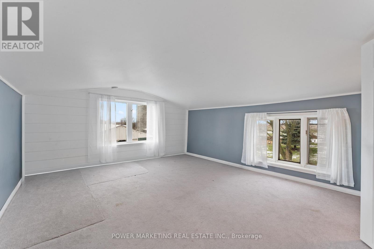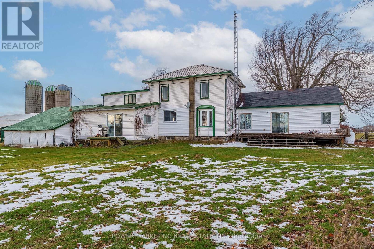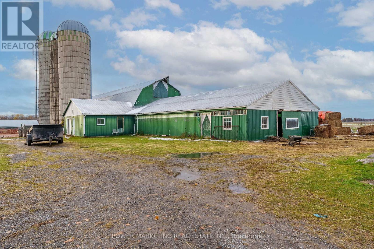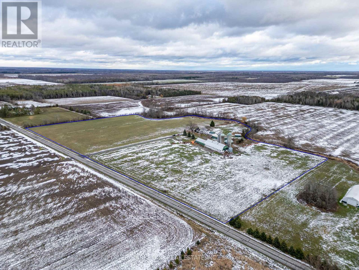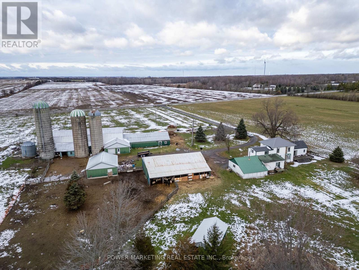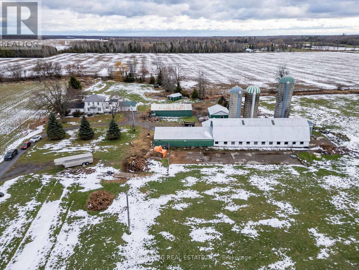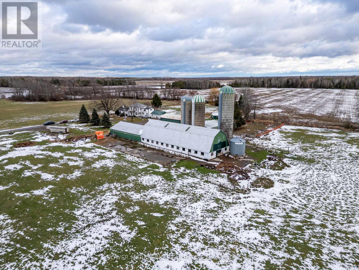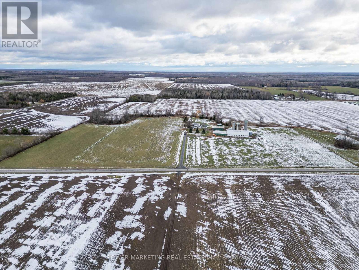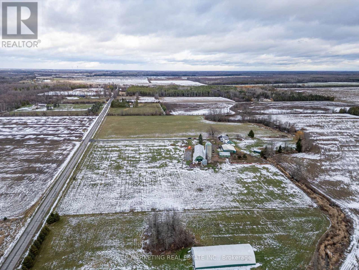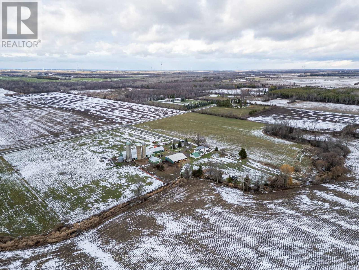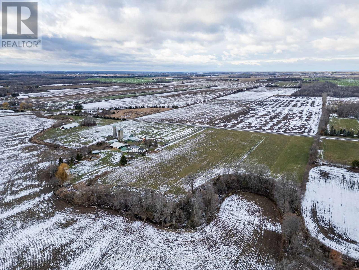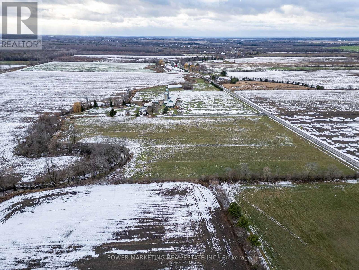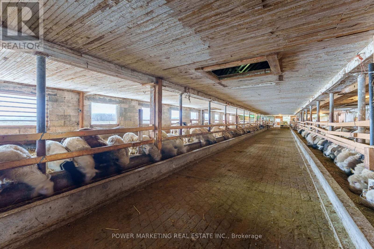4 Bedroom
2 Bathroom
2,000 - 2,500 ft2
Fireplace
None
Forced Air
Acreage
$999,900
Welcome to 13840 Grantley Rd-a private 20-acre property featuring 17 acres of organic hay and 1 acre of licensed hemp and vegetable production. All fields are tile-drained and have been maintained with organic compost only for the past seven years, with no herbicides, pesticides, or commercial fertilizers used. Portions of the land are already divided into paddocks, ideal for livestock or horses. A wood boiler efficiently heats both the entire home and a large insulated section of the barn, suitable for hobbies, heated storage, or housing animals. The original section of the barn is a two-storey, hip-roof structure that can accommodate livestock on the main level and hay storage above. Two additional outbuildings offer ample space-one for hay, wood, or equipment storage, and the other originally built as a calf barn. The property also includes three stave silos and a 30-ton metal grain tank. The beautiful home showcases an open-concept living room and kitchen, complete with solid maple cabinetry, a large island, granite countertops, and new high-end stainless steel appliances. Recent updates include high-speed Wi-Fi throughout the home and barn, updated electrical wiring with a 200-amp breaker panel, improved plumbing, a propane furnace, new flooring, windows, and more. (id:49712)
Property Details
|
MLS® Number
|
X12564442 |
|
Property Type
|
Single Family |
|
Community Name
|
704 - South Dundas (Williamsburgh) Twp |
|
Equipment Type
|
Water Heater |
|
Features
|
Wooded Area |
|
Parking Space Total
|
30 |
|
Rental Equipment Type
|
Water Heater |
|
Structure
|
Deck, Barn |
Building
|
Bathroom Total
|
2 |
|
Bedrooms Above Ground
|
4 |
|
Bedrooms Total
|
4 |
|
Appliances
|
Water Heater, Water Treatment, Dishwasher, Dryer, Stove, Washer, Two Refrigerators |
|
Basement Development
|
Other, See Remarks,unfinished |
|
Basement Type
|
N/a (other, See Remarks), N/a (unfinished) |
|
Construction Style Attachment
|
Detached |
|
Cooling Type
|
None |
|
Exterior Finish
|
Vinyl Siding |
|
Fireplace Present
|
Yes |
|
Foundation Type
|
Concrete, Stone |
|
Heating Fuel
|
Wood |
|
Heating Type
|
Forced Air |
|
Stories Total
|
2 |
|
Size Interior
|
2,000 - 2,500 Ft2 |
|
Type
|
House |
|
Utility Water
|
Drilled Well |
Parking
|
Detached Garage
|
|
|
Garage
|
|
|
Inside Entry
|
|
Land
|
Acreage
|
Yes |
|
Sewer
|
Septic System |
|
Size Depth
|
618 Ft ,9 In |
|
Size Frontage
|
1198 Ft ,7 In |
|
Size Irregular
|
1198.6 X 618.8 Ft ; 1 |
|
Size Total Text
|
1198.6 X 618.8 Ft ; 1|10 - 24.99 Acres |
|
Surface Water
|
River/stream |
|
Zoning Description
|
Rural/farm |
Rooms
| Level |
Type |
Length |
Width |
Dimensions |
|
Second Level |
Bedroom |
3.22 m |
3.12 m |
3.22 m x 3.12 m |
|
Second Level |
Bedroom |
3.12 m |
3.09 m |
3.12 m x 3.09 m |
|
Second Level |
Bathroom |
2.05 m |
1.39 m |
2.05 m x 1.39 m |
|
Second Level |
Family Room |
4.34 m |
3.96 m |
4.34 m x 3.96 m |
|
Second Level |
Bedroom |
6.4 m |
2.71 m |
6.4 m x 2.71 m |
|
Main Level |
Kitchen |
6.4 m |
3.12 m |
6.4 m x 3.12 m |
|
Main Level |
Living Room |
5.96 m |
3.96 m |
5.96 m x 3.96 m |
|
Main Level |
Dining Room |
6.4 m |
4.34 m |
6.4 m x 4.34 m |
|
Main Level |
Mud Room |
6.14 m |
3.73 m |
6.14 m x 3.73 m |
|
Main Level |
Laundry Room |
1.21 m |
0.91 m |
1.21 m x 0.91 m |
|
Main Level |
Bathroom |
2.81 m |
2.61 m |
2.81 m x 2.61 m |
|
Main Level |
Primary Bedroom |
5.13 m |
4.49 m |
5.13 m x 4.49 m |
|
Main Level |
Office |
4.41 m |
3.09 m |
4.41 m x 3.09 m |
Utilities
https://www.realtor.ca/real-estate/29124080/13840-grantley-road-south-dundas-704-south-dundas-williamsburgh-twp
