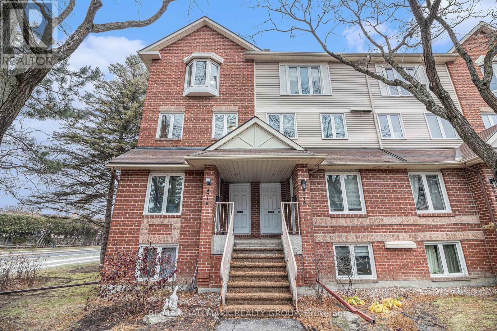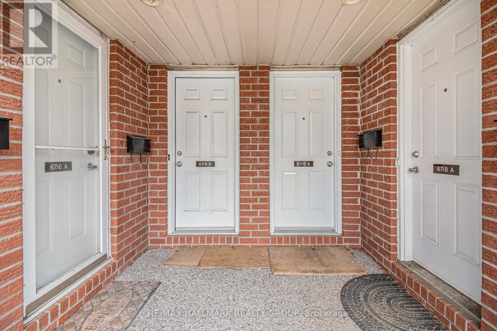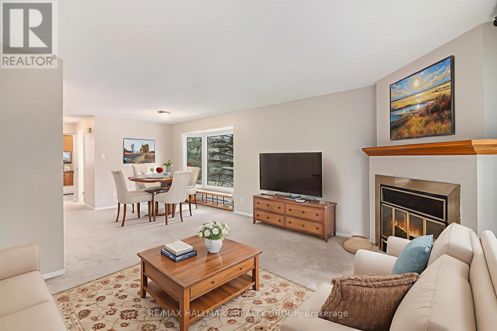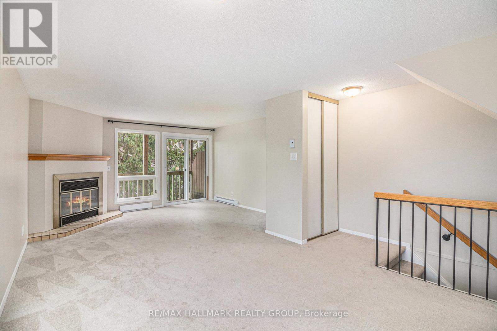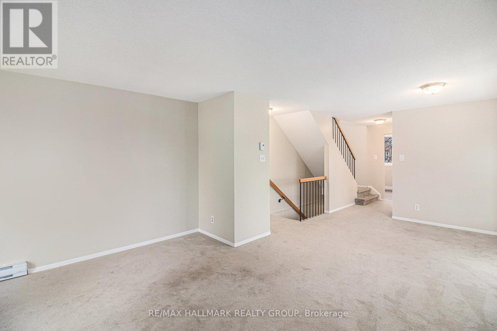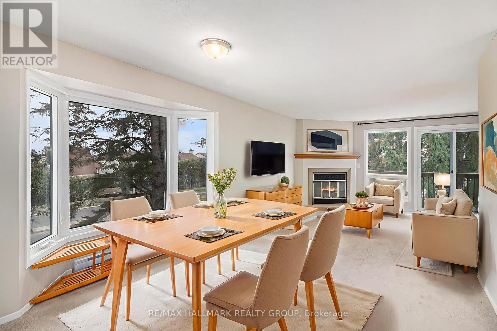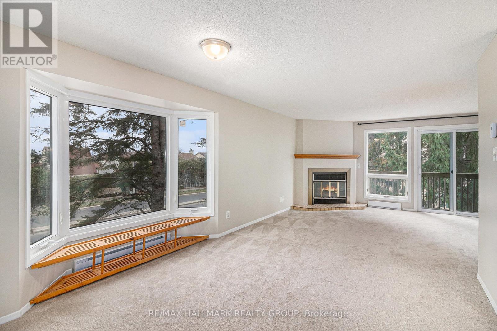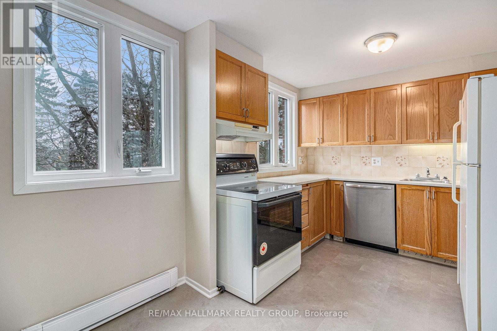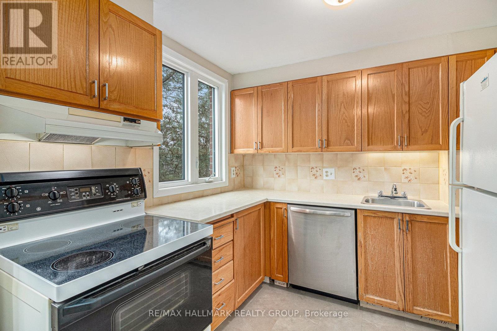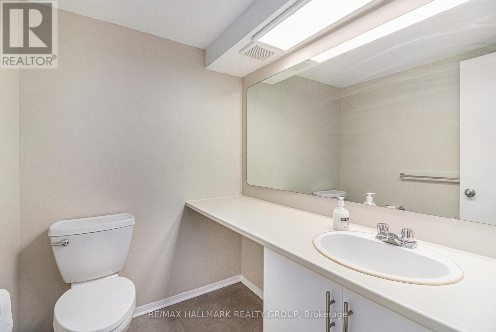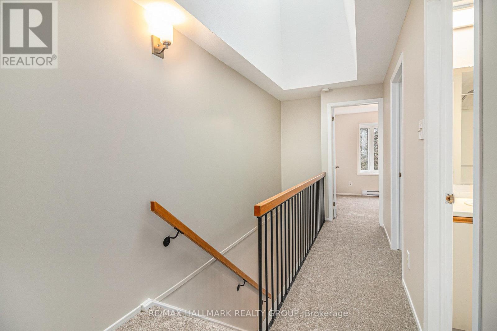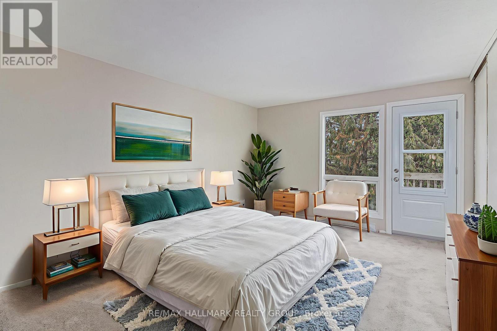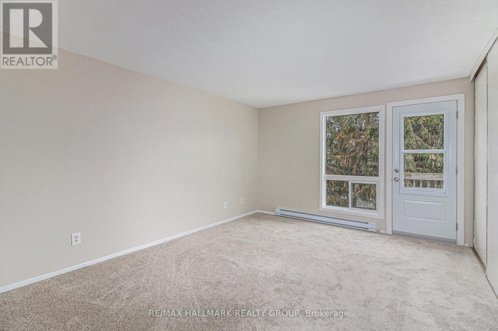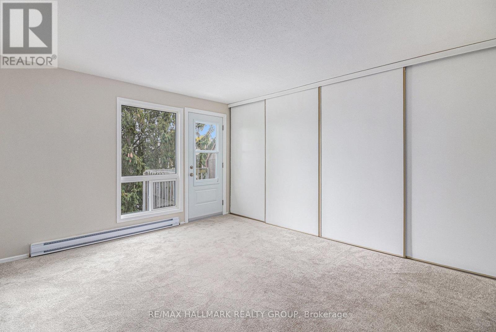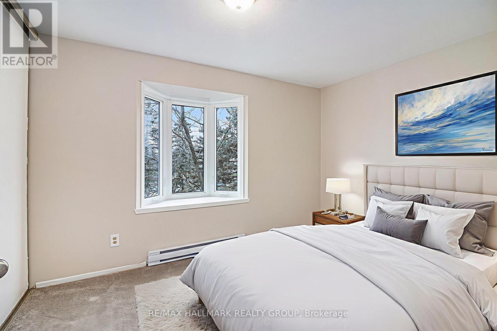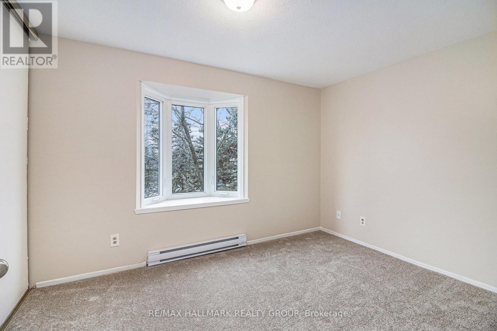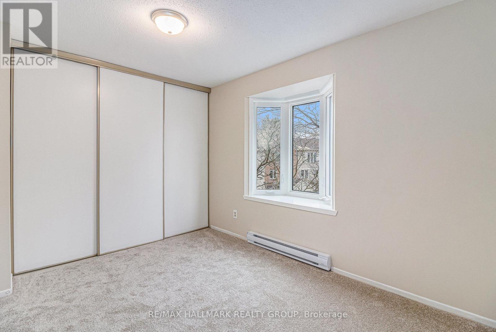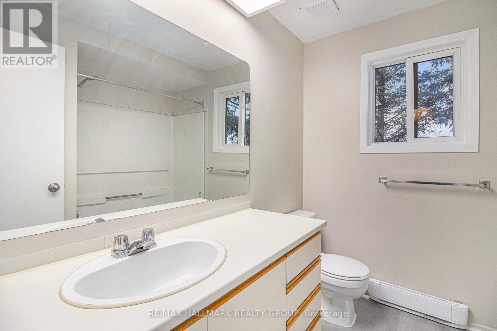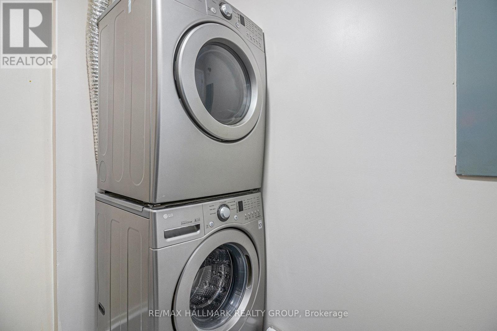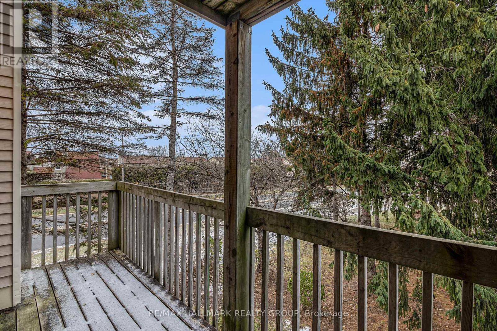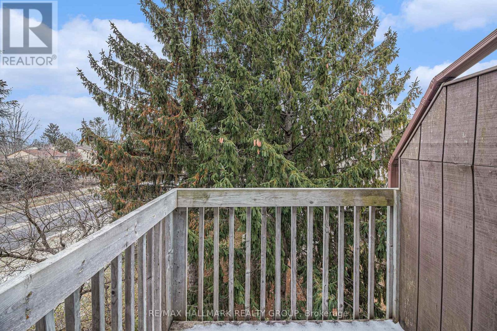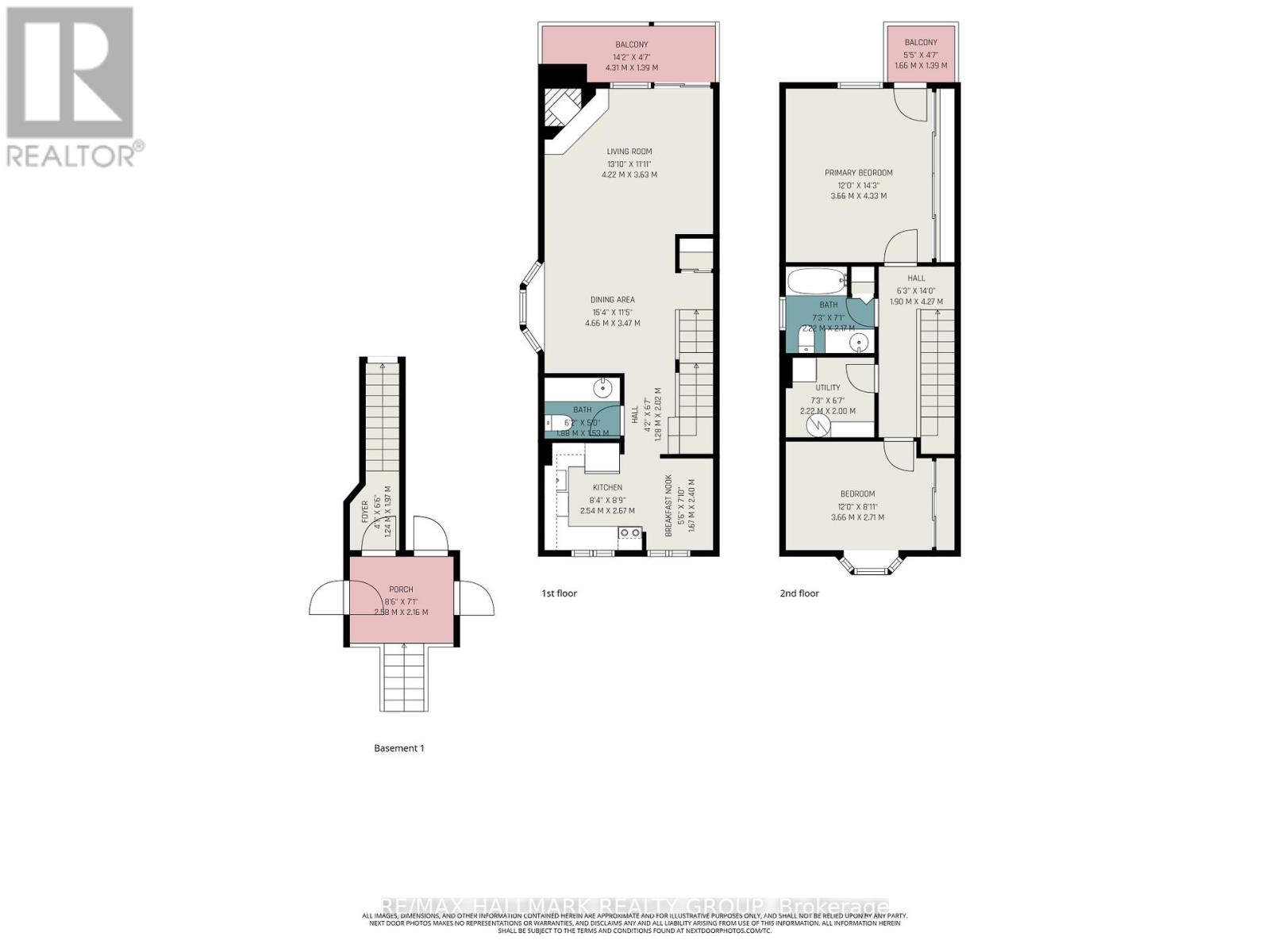B - 6716 Jeanne D'arc Boulevard N Ottawa, Ontario K1C 6E9
$335,000Maintenance, Parking, Insurance, Common Area Maintenance, Water
$505.84 Monthly
Maintenance, Parking, Insurance, Common Area Maintenance, Water
$505.84 MonthlyWell maintained, end-unit 2-bedroom, 2 bath upper terrace condo offering a bright interior in a peaceful, forest-backed setting of Convent Glen. The main level features an open-concept living/dining area with a cozy wood-burning fireplace and access to a private balcony with tranquil green-space views. A sun-filled eat-in kitchen and convenient powder room complete the main floor. Upstairs you'll find a sky light over the staircase & upper hallway, spacious primary bedroom with wall-to-wall closet space and its own private balcony, a bright second bedroom, full bathroom, and in-unit laundry/storage area. Newer carpets on the upper level, newer full sized washer/dryer and freshly painted throughout. Located steps from parks, playgrounds, transit, shops and the Ottawa River pathways, with easy access to Place d'Orléans, Petrie Island Beach and the LRT station. A perfect low-maintenance home in a highly desirable, nature-surrounded neighborhood. (id:49712)
Property Details
| MLS® Number | X12566398 |
| Property Type | Single Family |
| Neigbourhood | Bilberry Creek |
| Community Name | 2005 - Convent Glen North |
| Amenities Near By | Park, Public Transit, Schools |
| Community Features | Pets Allowed With Restrictions, School Bus |
| Equipment Type | Water Heater |
| Features | Balcony, In Suite Laundry |
| Parking Space Total | 1 |
| Rental Equipment Type | Water Heater |
Building
| Bathroom Total | 2 |
| Bedrooms Above Ground | 2 |
| Bedrooms Total | 2 |
| Amenities | Visitor Parking, Fireplace(s) |
| Appliances | Water Heater, Dishwasher, Dryer, Hood Fan, Stove, Washer, Refrigerator |
| Basement Type | None |
| Cooling Type | None |
| Exterior Finish | Brick, Vinyl Siding |
| Fireplace Present | Yes |
| Fireplace Total | 1 |
| Foundation Type | Concrete |
| Half Bath Total | 1 |
| Heating Fuel | Electric |
| Heating Type | Baseboard Heaters |
| Size Interior | 1,000 - 1,199 Ft2 |
| Type | Row / Townhouse |
Parking
| No Garage |
Land
| Acreage | No |
| Land Amenities | Park, Public Transit, Schools |
Rooms
| Level | Type | Length | Width | Dimensions |
|---|---|---|---|---|
| Second Level | Primary Bedroom | 4.3 m | 3.61 m | 4.3 m x 3.61 m |
| Second Level | Bedroom 2 | 3.62 m | 2.73 m | 3.62 m x 2.73 m |
| Second Level | Bathroom | 2.23 m | 2.23 m | 2.23 m x 2.23 m |
| Second Level | Laundry Room | 2.24 m | 1.98 m | 2.24 m x 1.98 m |
| Main Level | Living Room | 4.19 m | 3.38 m | 4.19 m x 3.38 m |
| Main Level | Dining Room | 3.38 m | 3.2 m | 3.38 m x 3.2 m |
| Main Level | Kitchen | 4.24 m | 2.78 m | 4.24 m x 2.78 m |
| Main Level | Bathroom | 1.94 m | 1.6 m | 1.94 m x 1.6 m |
Contact Us
Contact us for more information
