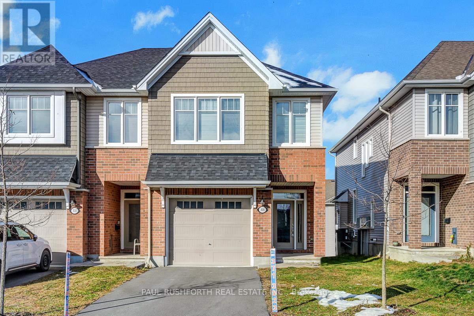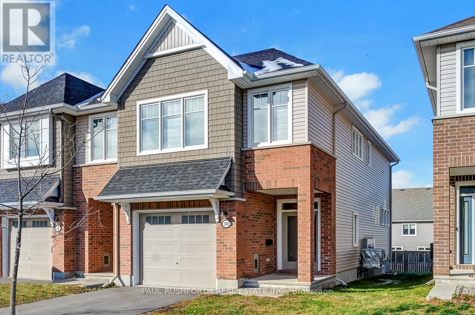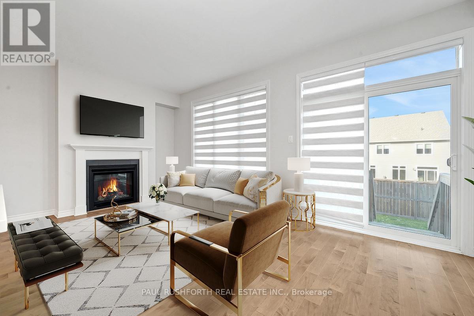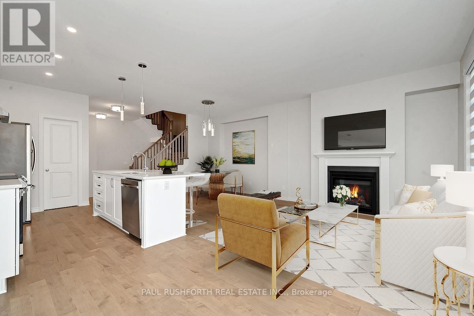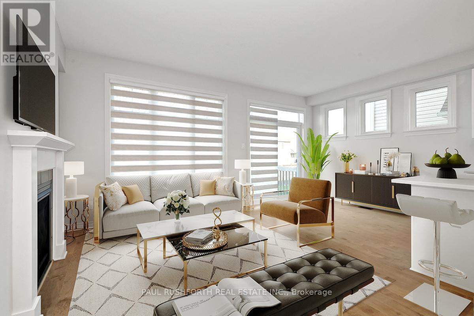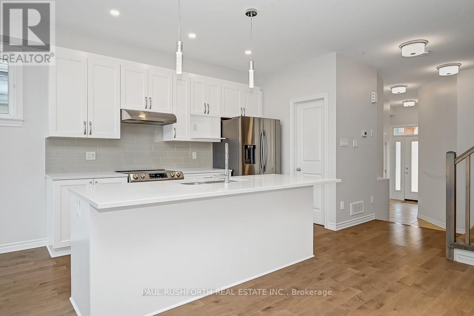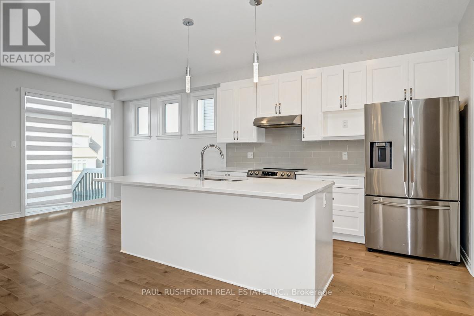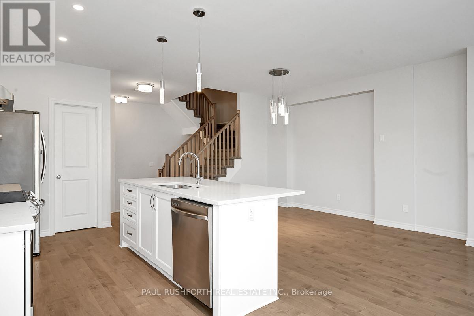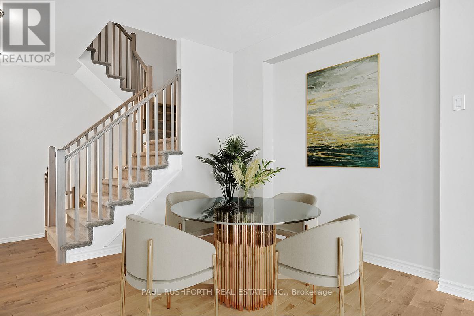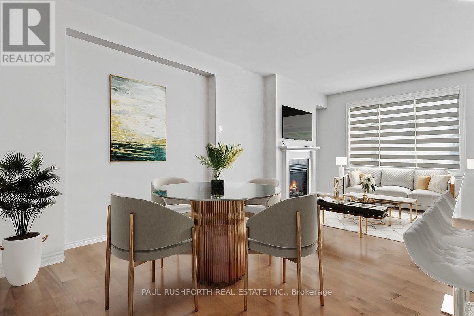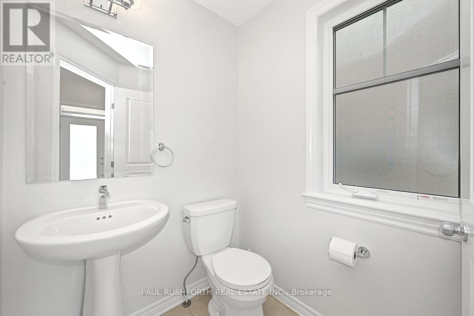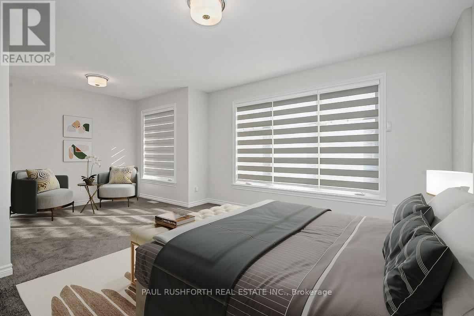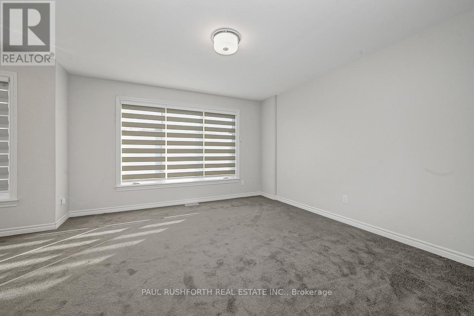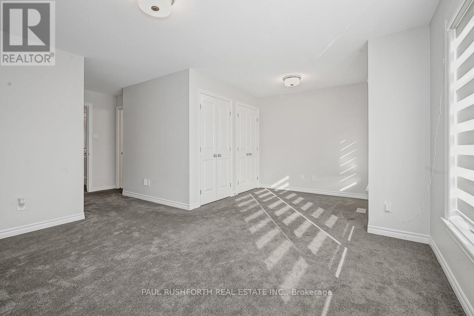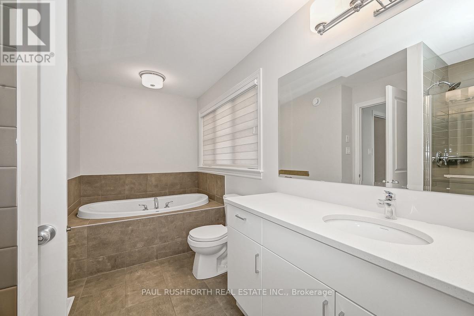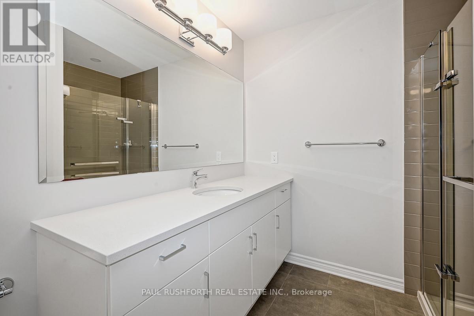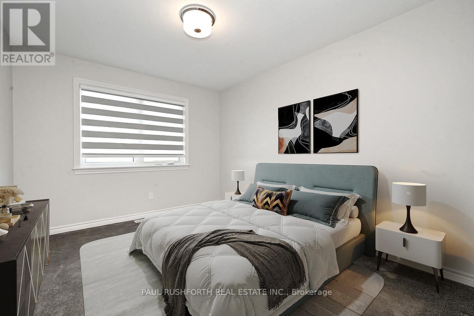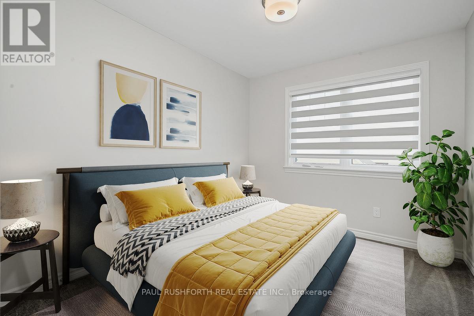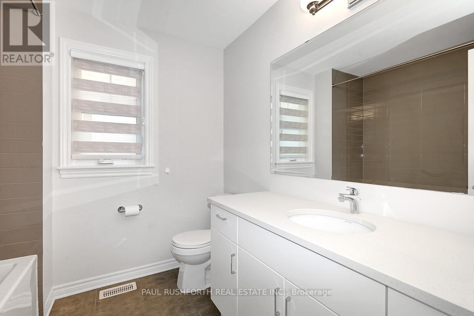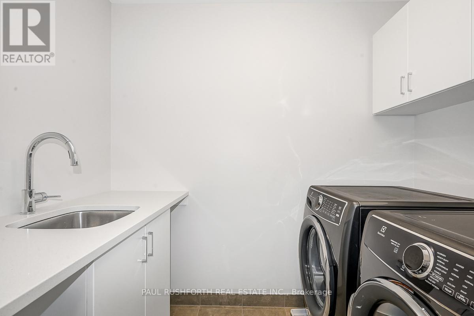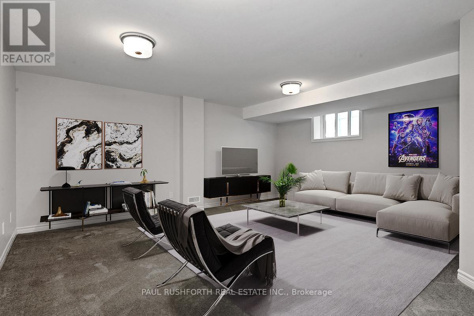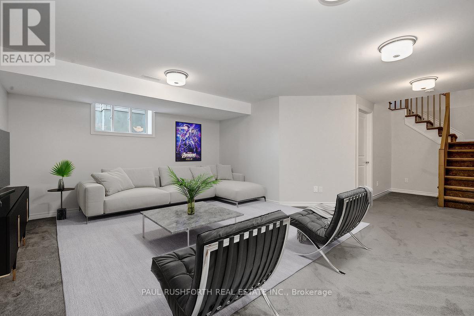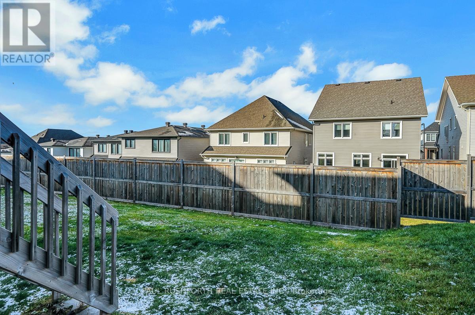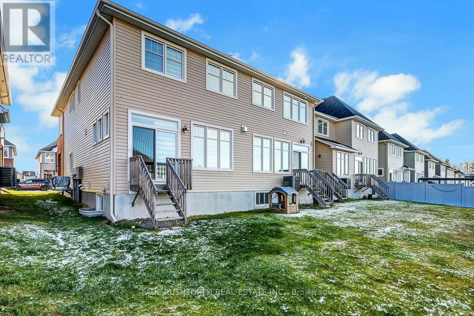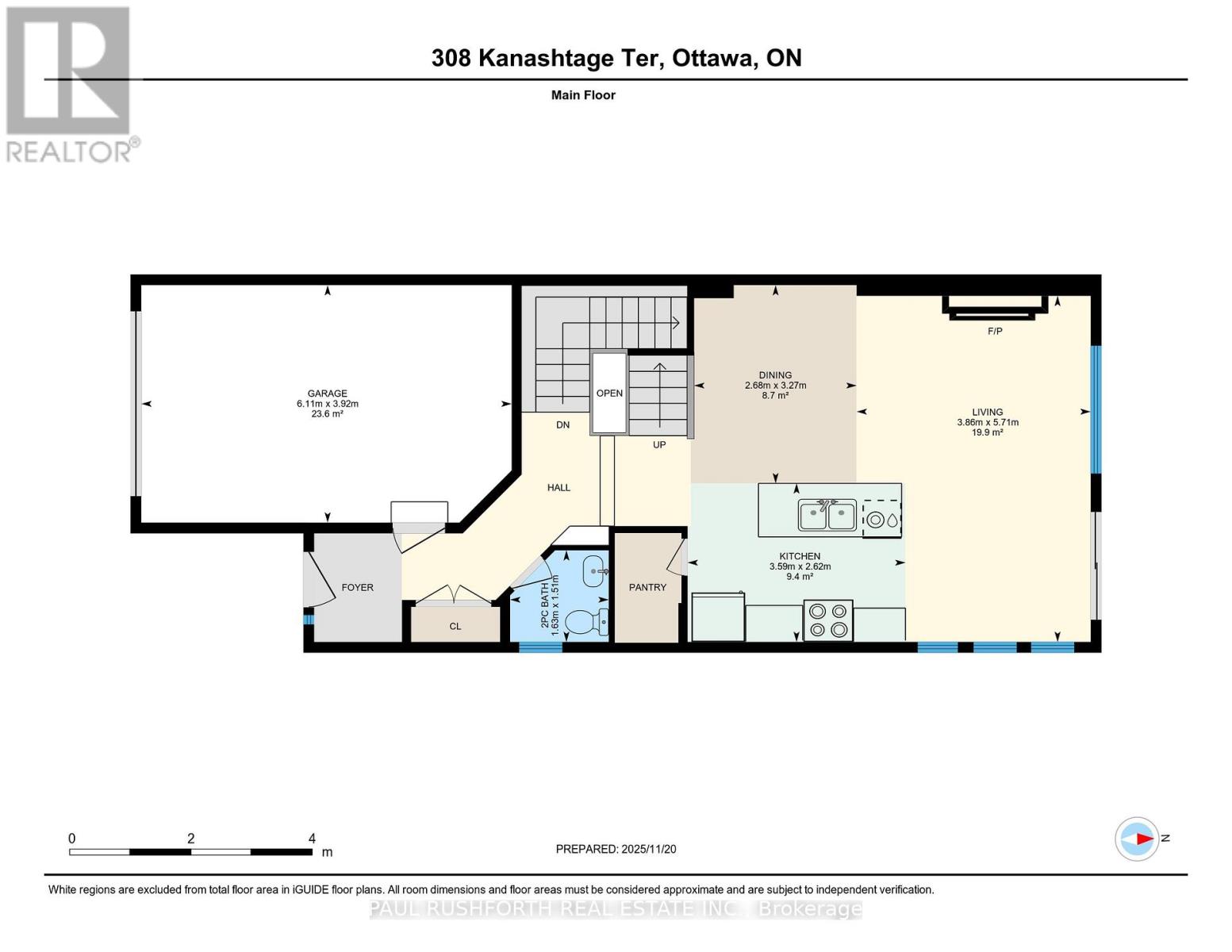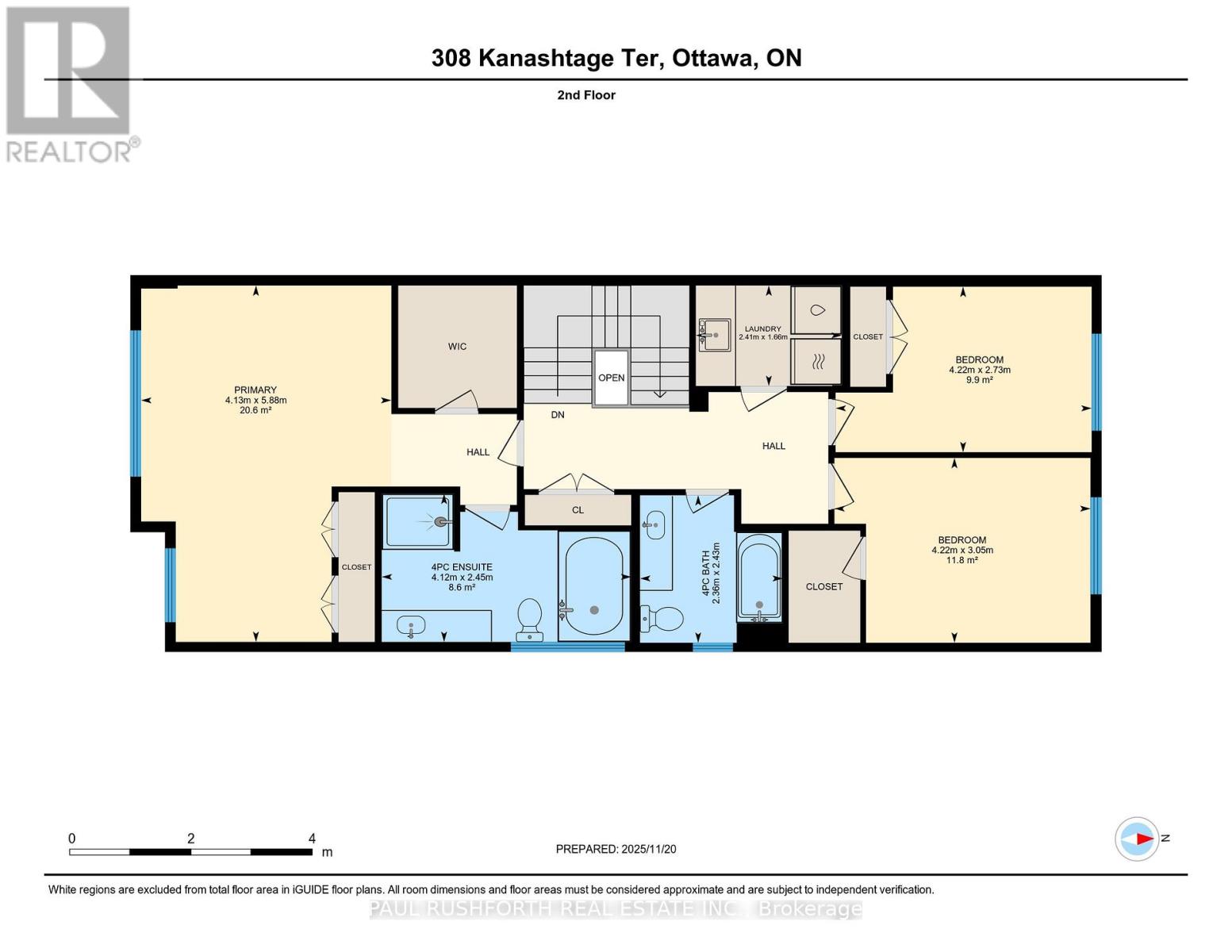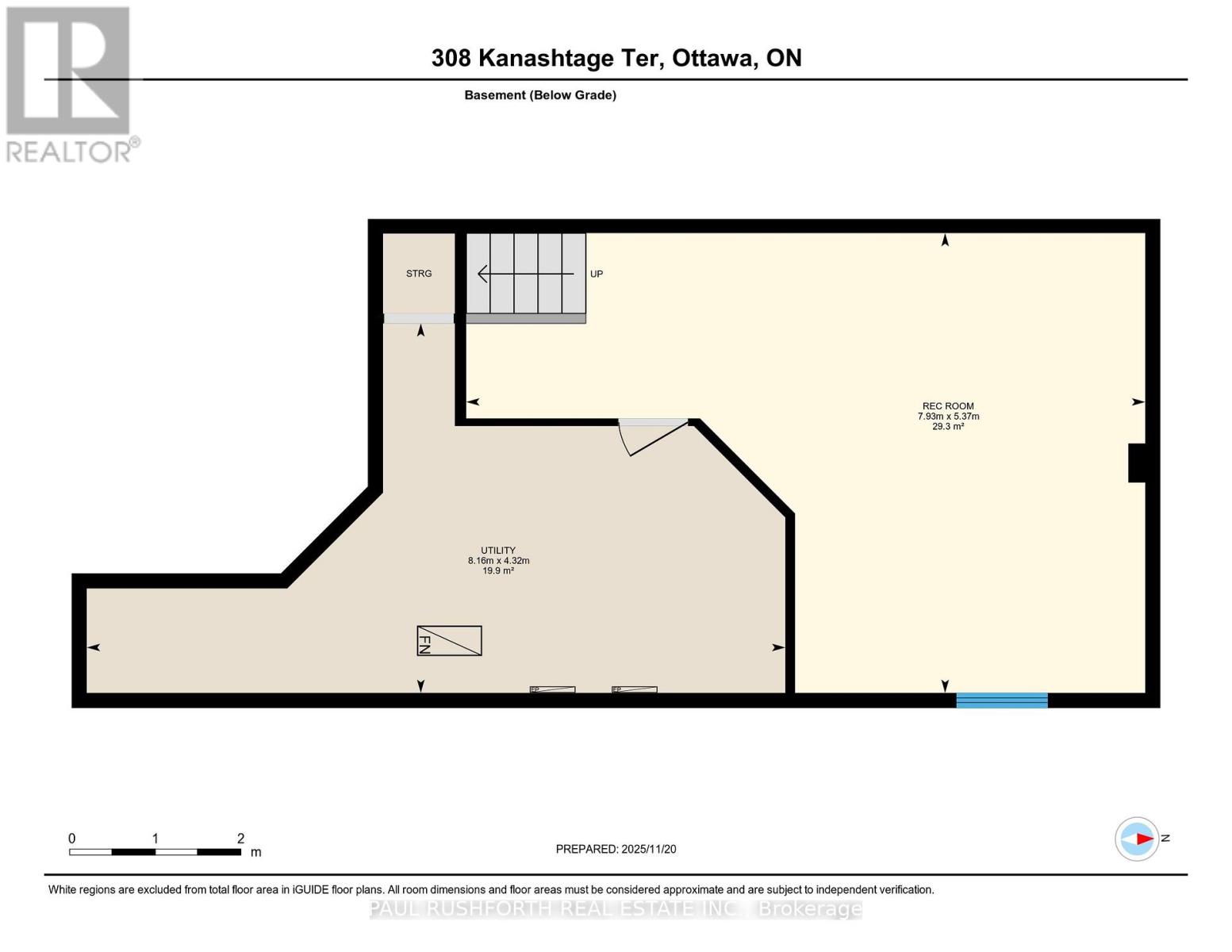3 Bedroom
3 Bathroom
1,500 - 2,000 ft2
Fireplace
Central Air Conditioning, Air Exchanger
Forced Air
$699,900
End-unit townhome! Beautiful and affordable, this 2022 built Tamarack HUDSON end-unit townhome is ideally situated in the highly desirable Cardinal Creek community, just steps from parks, trails, the LRT, the Trim Park & Ride, and a wide range of nearby amenities. Offering approximately 2,165 sq. ft. of living space, the home features a bright, open-concept main floor with 9 ft. smooth ceilings and hardwood flooring throughout. The spacious living room with a cozy gas fireplace flows into a generous kitchen equipped with ample cabinetry, abundant counter space, and a convenient walk-in pantry. The sun-filled second level includes a large primary bedroom complete with a walk-in closet and a 4-piece ensuite featuring a soaker tub and separate glass shower. Two additional well-sized bedrooms share a full bathroom, and a dedicated laundry room adds extra convenience. The fully finished basement provides additional living and storage space. Don't miss your chance, book your showing today! Painted (2025) Some photos have been virtually staged. (id:49712)
Property Details
|
MLS® Number
|
X12566272 |
|
Property Type
|
Single Family |
|
Neigbourhood
|
Orléans |
|
Community Name
|
1110 - Camelot |
|
Amenities Near By
|
Public Transit, Park |
|
Equipment Type
|
Water Heater |
|
Parking Space Total
|
3 |
|
Rental Equipment Type
|
Water Heater |
Building
|
Bathroom Total
|
3 |
|
Bedrooms Above Ground
|
3 |
|
Bedrooms Total
|
3 |
|
Amenities
|
Fireplace(s) |
|
Appliances
|
Garage Door Opener Remote(s), Blinds, Dishwasher, Dryer, Garage Door Opener, Stove, Washer, Refrigerator |
|
Basement Development
|
Finished |
|
Basement Type
|
Full (finished) |
|
Construction Style Attachment
|
Attached |
|
Cooling Type
|
Central Air Conditioning, Air Exchanger |
|
Exterior Finish
|
Brick, Vinyl Siding |
|
Fireplace Present
|
Yes |
|
Fireplace Total
|
1 |
|
Foundation Type
|
Poured Concrete |
|
Half Bath Total
|
1 |
|
Heating Fuel
|
Natural Gas |
|
Heating Type
|
Forced Air |
|
Stories Total
|
2 |
|
Size Interior
|
1,500 - 2,000 Ft2 |
|
Type
|
Row / Townhouse |
|
Utility Water
|
Municipal Water |
Parking
Land
|
Acreage
|
No |
|
Land Amenities
|
Public Transit, Park |
|
Sewer
|
Sanitary Sewer |
|
Size Depth
|
104 Ft ,10 In |
|
Size Frontage
|
25 Ft ,8 In |
|
Size Irregular
|
25.7 X 104.9 Ft ; 0 |
|
Size Total Text
|
25.7 X 104.9 Ft ; 0 |
|
Zoning Description
|
Residential |
Rooms
| Level |
Type |
Length |
Width |
Dimensions |
|
Second Level |
Bathroom |
2.43 m |
2.36 m |
2.43 m x 2.36 m |
|
Second Level |
Bathroom |
2.45 m |
4.12 m |
2.45 m x 4.12 m |
|
Second Level |
Bedroom 2 |
2.73 m |
4.22 m |
2.73 m x 4.22 m |
|
Second Level |
Bedroom 3 |
3.05 m |
4.22 m |
3.05 m x 4.22 m |
|
Second Level |
Laundry Room |
1.66 m |
2.41 m |
1.66 m x 2.41 m |
|
Second Level |
Primary Bedroom |
5.88 m |
4.13 m |
5.88 m x 4.13 m |
|
Basement |
Recreational, Games Room |
5.37 m |
7.93 m |
5.37 m x 7.93 m |
|
Basement |
Utility Room |
4.32 m |
8.16 m |
4.32 m x 8.16 m |
|
Main Level |
Bathroom |
1.51 m |
1.63 m |
1.51 m x 1.63 m |
|
Main Level |
Dining Room |
3.27 m |
2.68 m |
3.27 m x 2.68 m |
|
Main Level |
Kitchen |
2.62 m |
3.59 m |
2.62 m x 3.59 m |
|
Main Level |
Living Room |
5.71 m |
3.86 m |
5.71 m x 3.86 m |
https://www.realtor.ca/real-estate/29126043/308-kanashtage-terrace-ottawa-1110-camelot
