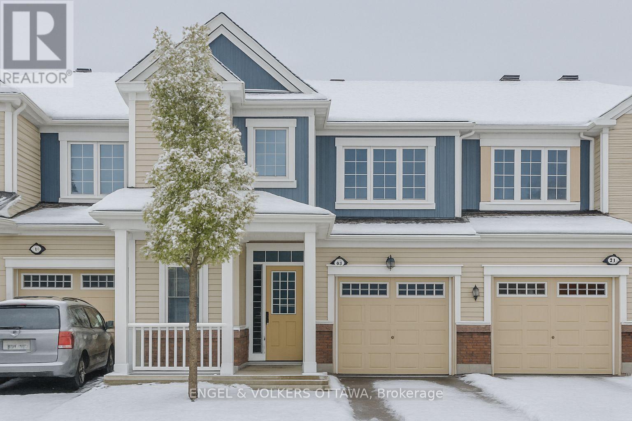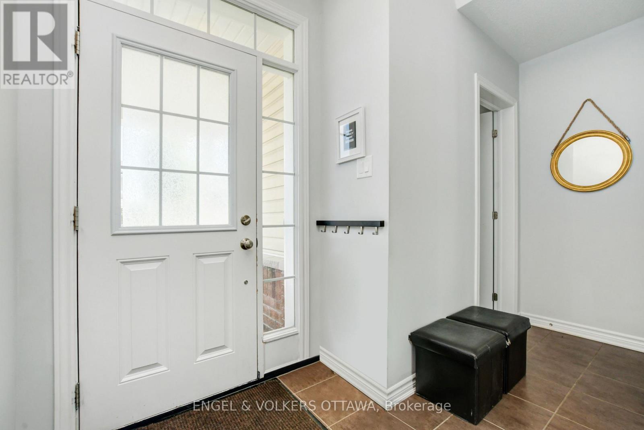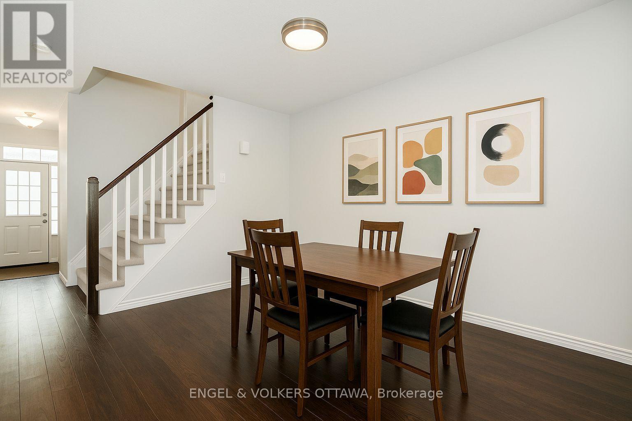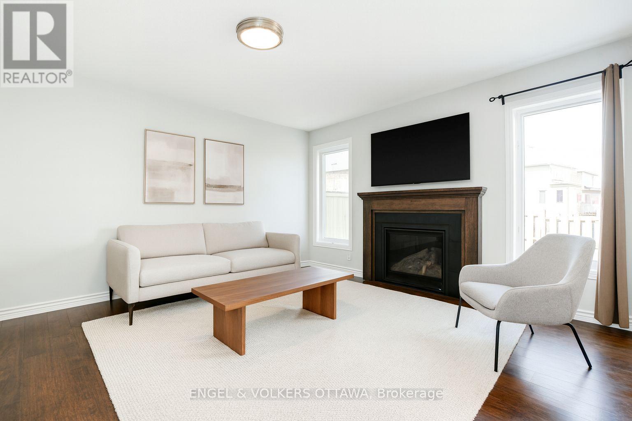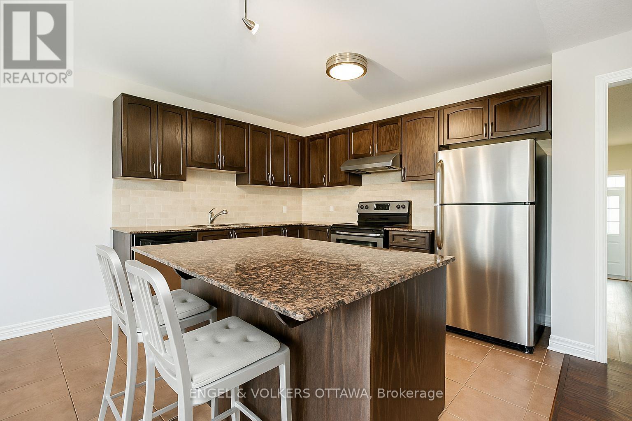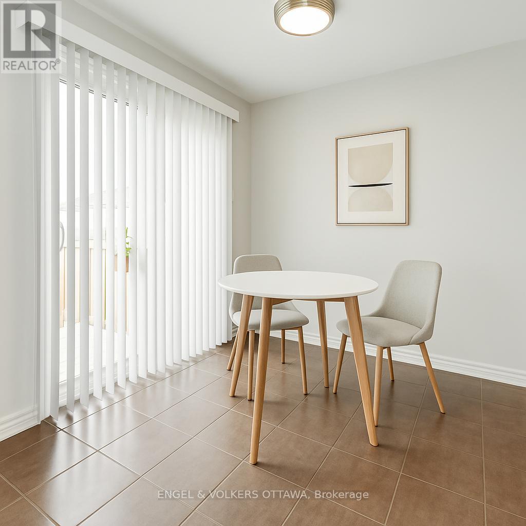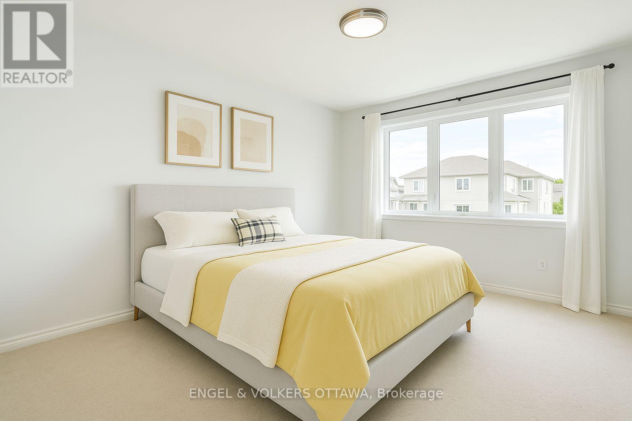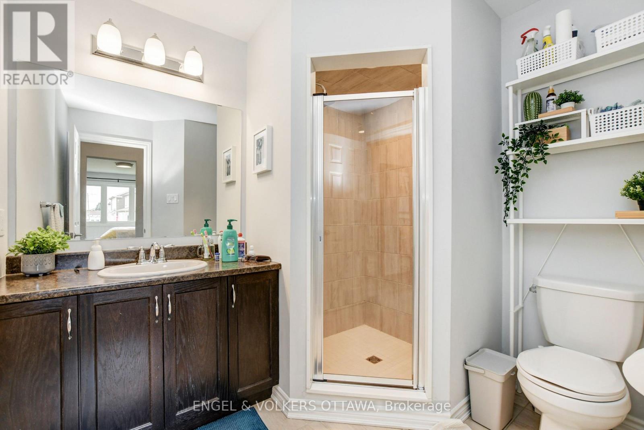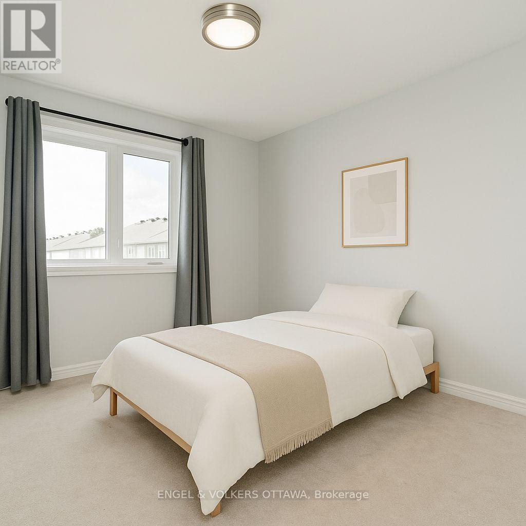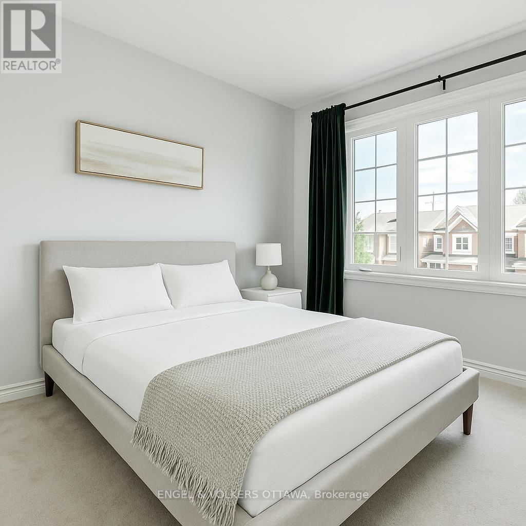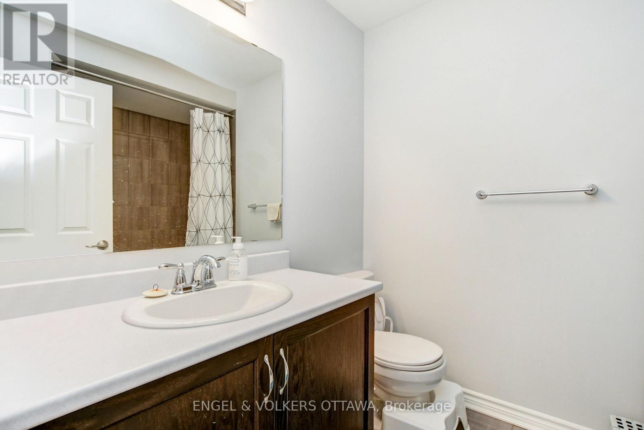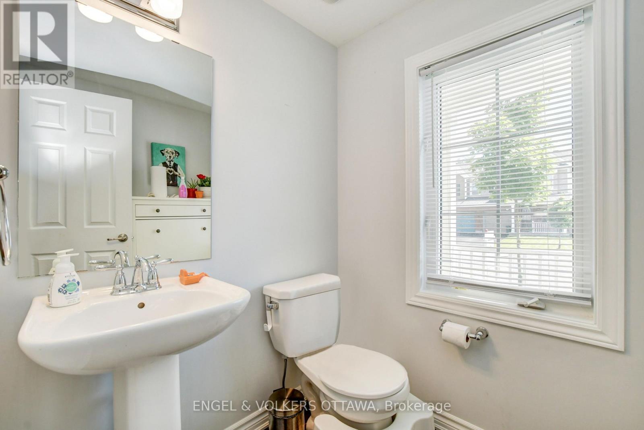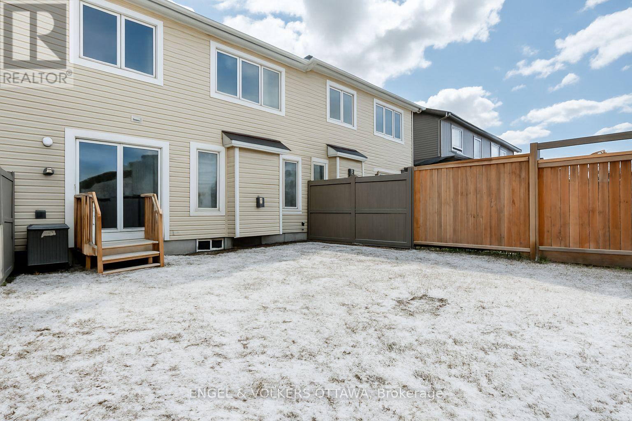3 Bedroom
3 Bathroom
1,500 - 2,000 ft2
Fireplace
Central Air Conditioning
Forced Air
$2,500 Monthly
The community of Fairwinds is nestled between Kanata and Stittsville, offering parks and trails throughout this family friendly neighbourhood. Conveniently located minutes from Queensway access, shopping, and transit. Larger than it looks, this townhome offers 1646 sq ft above grade *Mattamy Maplefield model, as per builder plans. This model features an open concept layout, including a spacious kitchen with granite counters, stainless steel appliances, and rich dark cabinetry. A formal dining room, as well, an eat-in off the kitchen next to the patio. A bright living room centred around the cozy gas fireplace. Hardwood and tile on the main floor with updated fixtures. Upstairs you will find 3 bedrooms, loft space, and laundry. Including a large primary bedroom with walk-in closet and ensuite. An open, unspoiled, lower level space for plenty of storage or kids play area, with large windows. Some photos virtually staged. (id:49712)
Property Details
|
MLS® Number
|
X12574890 |
|
Property Type
|
Single Family |
|
Neigbourhood
|
Stittsville |
|
Community Name
|
8211 - Stittsville (North) |
|
Equipment Type
|
Water Heater |
|
Parking Space Total
|
2 |
|
Rental Equipment Type
|
Water Heater |
Building
|
Bathroom Total
|
3 |
|
Bedrooms Above Ground
|
3 |
|
Bedrooms Total
|
3 |
|
Amenities
|
Fireplace(s) |
|
Appliances
|
Dishwasher, Dryer, Hood Fan, Stove, Washer, Refrigerator |
|
Basement Development
|
Unfinished |
|
Basement Type
|
Full (unfinished) |
|
Construction Style Attachment
|
Attached |
|
Cooling Type
|
Central Air Conditioning |
|
Exterior Finish
|
Vinyl Siding |
|
Fireplace Present
|
Yes |
|
Flooring Type
|
Hardwood, Tile |
|
Foundation Type
|
Poured Concrete |
|
Half Bath Total
|
1 |
|
Heating Fuel
|
Natural Gas |
|
Heating Type
|
Forced Air |
|
Stories Total
|
2 |
|
Size Interior
|
1,500 - 2,000 Ft2 |
|
Type
|
Row / Townhouse |
|
Utility Water
|
Municipal Water |
Parking
Land
|
Acreage
|
No |
|
Fence Type
|
Fully Fenced, Fenced Yard |
|
Sewer
|
Sanitary Sewer |
|
Size Depth
|
82 Ft |
|
Size Frontage
|
23 Ft |
|
Size Irregular
|
23 X 82 Ft |
|
Size Total Text
|
23 X 82 Ft |
Rooms
| Level |
Type |
Length |
Width |
Dimensions |
|
Second Level |
Primary Bedroom |
4.26 m |
3.6 m |
4.26 m x 3.6 m |
|
Second Level |
Bedroom 2 |
3.35 m |
3.04 m |
3.35 m x 3.04 m |
|
Second Level |
Bedroom 3 |
3.14 m |
3.09 m |
3.14 m x 3.09 m |
|
Second Level |
Den |
2.38 m |
2.26 m |
2.38 m x 2.26 m |
|
Main Level |
Dining Room |
5.94 m |
3.04 m |
5.94 m x 3.04 m |
|
Main Level |
Living Room |
4.9 m |
3.7 m |
4.9 m x 3.7 m |
|
Main Level |
Kitchen |
4.9 m |
2.59 m |
4.9 m x 2.59 m |
|
Main Level |
Eating Area |
3.55 m |
3.5 m |
3.55 m x 3.5 m |
https://www.realtor.ca/real-estate/29134894/107-santolina-street-ottawa-8211-stittsville-north
