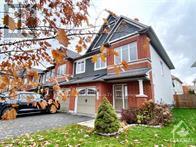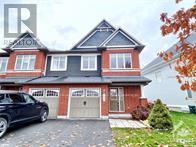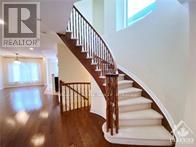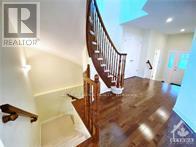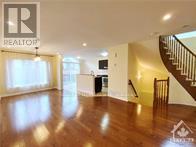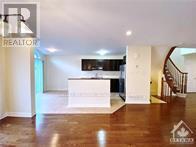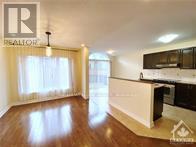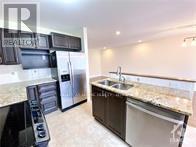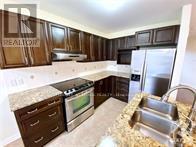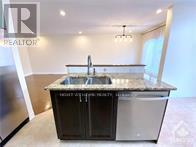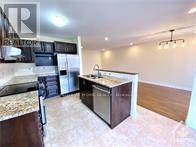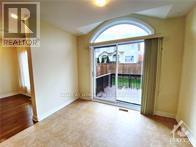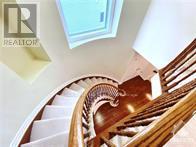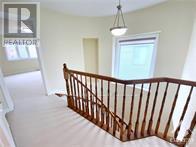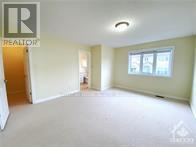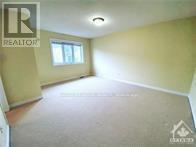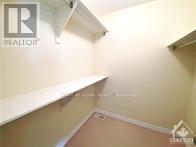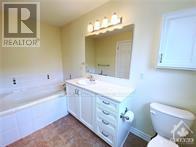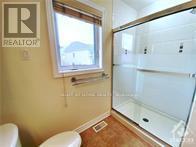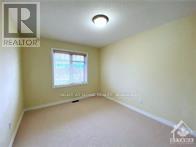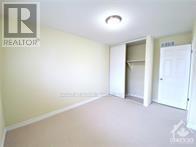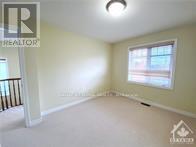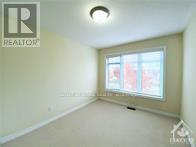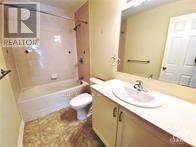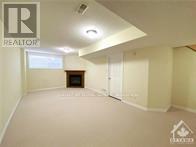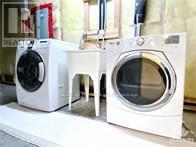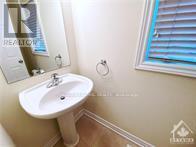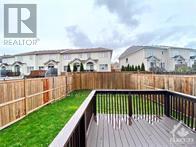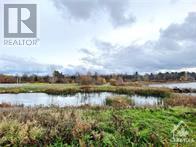3 Bedroom
3 Bathroom
1,500 - 2,000 ft2
Fireplace
Central Air Conditioning
Forced Air
$2,650 Monthly
Beautiful 3 Bedroom 3 Bath END UNIT with fenced yard is conveniently located in the heart of Barrhaven, only minutes away from Barrhaven town center, restaurants, public transit, parks, trails and shops. The main floor features a spacious foyer, expansive all wood spiral staircase, an open-concept floor plan and chef's kitchen with stainless appliances. The upper level has an oversized Master bedroom with WIC & Spa-like ensuite, and two other airy and spacious bedrooms. Fully finished bright basement with a gas fireplace, plus a decent size storage room . The fenced back yard with is perfect for your outdoor gathering. Superb Location! "Rental Application form, Letter of employment and Recent credit report required" (id:49712)
Property Details
|
MLS® Number
|
X12578544 |
|
Property Type
|
Single Family |
|
Neigbourhood
|
Chapman Mills |
|
Community Name
|
7709 - Barrhaven - Strandherd |
|
Amenities Near By
|
Park, Public Transit |
|
Equipment Type
|
Water Heater |
|
Parking Space Total
|
2 |
|
Rental Equipment Type
|
Water Heater |
Building
|
Bathroom Total
|
3 |
|
Bedrooms Above Ground
|
3 |
|
Bedrooms Total
|
3 |
|
Amenities
|
Fireplace(s) |
|
Appliances
|
Garage Door Opener Remote(s), Dishwasher, Dryer, Hood Fan, Stove, Washer, Refrigerator |
|
Basement Development
|
Finished |
|
Basement Type
|
N/a (finished) |
|
Construction Style Attachment
|
Attached |
|
Cooling Type
|
Central Air Conditioning |
|
Exterior Finish
|
Vinyl Siding, Brick |
|
Fireplace Present
|
Yes |
|
Fireplace Total
|
1 |
|
Foundation Type
|
Poured Concrete |
|
Half Bath Total
|
1 |
|
Heating Fuel
|
Natural Gas |
|
Heating Type
|
Forced Air |
|
Stories Total
|
2 |
|
Size Interior
|
1,500 - 2,000 Ft2 |
|
Type
|
Row / Townhouse |
|
Utility Water
|
Municipal Water |
Parking
Land
|
Acreage
|
No |
|
Fence Type
|
Fenced Yard |
|
Land Amenities
|
Park, Public Transit |
|
Sewer
|
Sanitary Sewer |
Rooms
| Level |
Type |
Length |
Width |
Dimensions |
|
Second Level |
Primary Bedroom |
4.87 m |
4.26 m |
4.87 m x 4.26 m |
|
Second Level |
Bedroom |
3.35 m |
2.43 m |
3.35 m x 2.43 m |
|
Second Level |
Bedroom |
3.04 m |
3.04 m |
3.04 m x 3.04 m |
|
Basement |
Family Room |
6.73 m |
3.7 m |
6.73 m x 3.7 m |
|
Main Level |
Living Room |
4.87 m |
3.35 m |
4.87 m x 3.35 m |
|
Main Level |
Dining Room |
3.35 m |
3.36 m |
3.35 m x 3.36 m |
|
Main Level |
Kitchen |
5.79 m |
3.04 m |
5.79 m x 3.04 m |
https://www.realtor.ca/real-estate/29138693/722-paul-metivier-drive-ottawa-7709-barrhaven-strandherd
