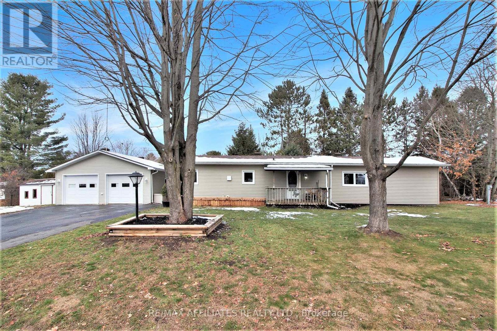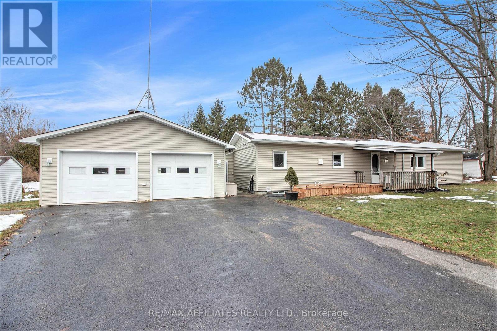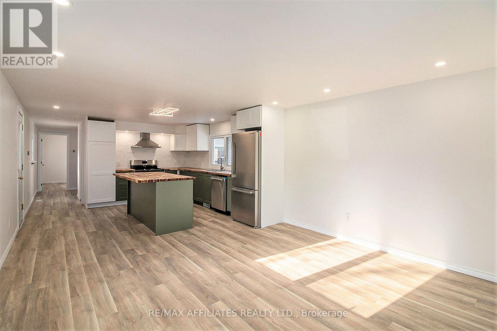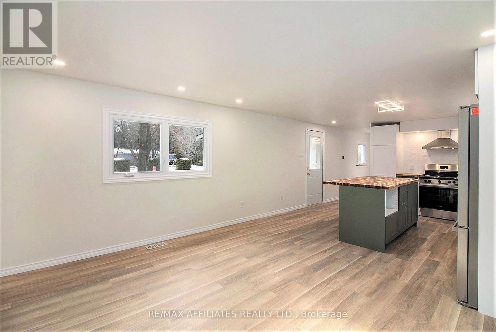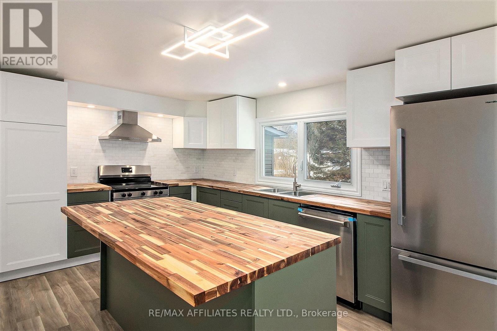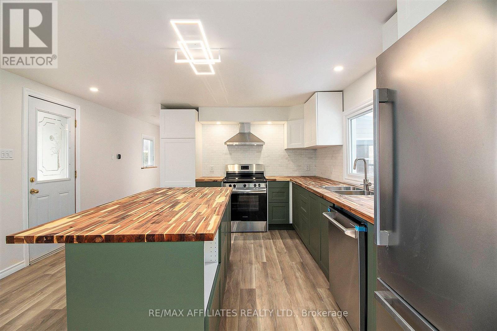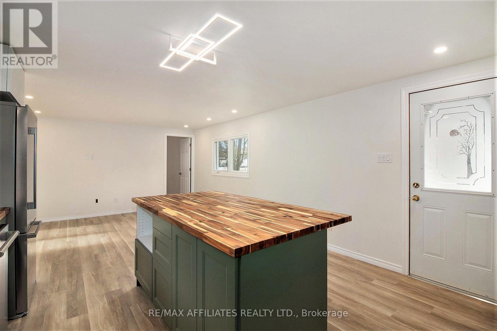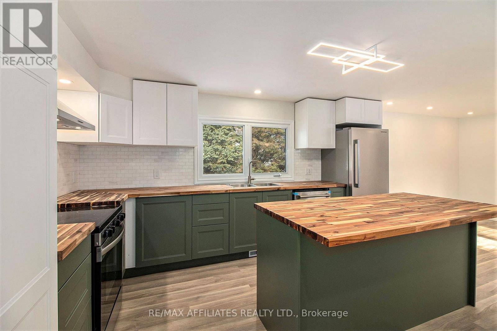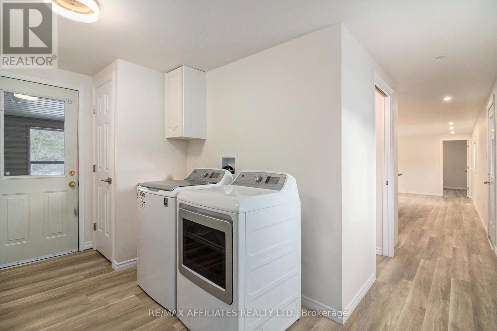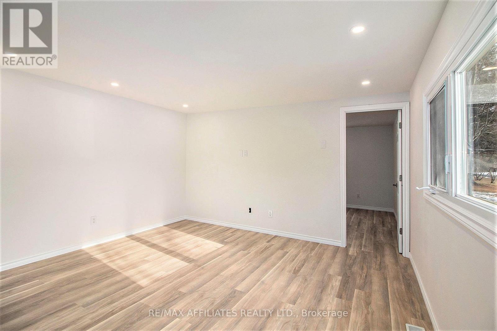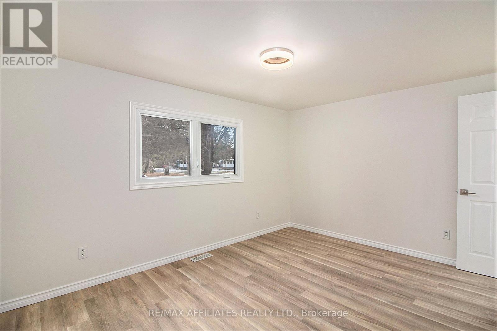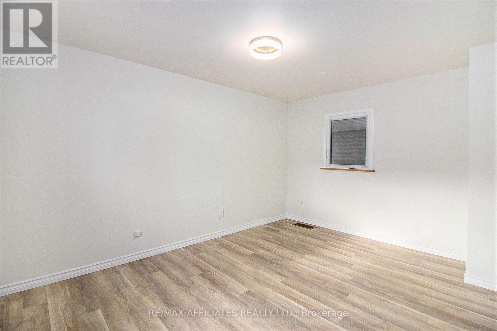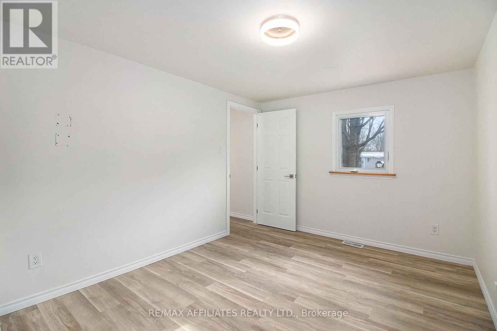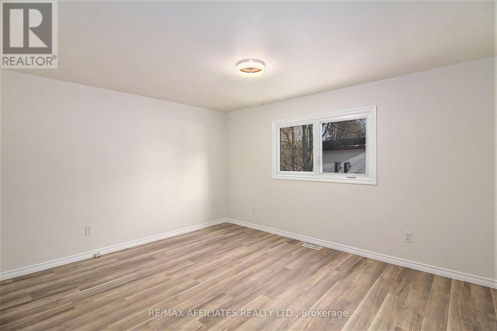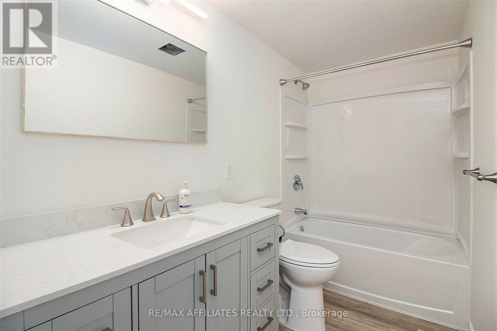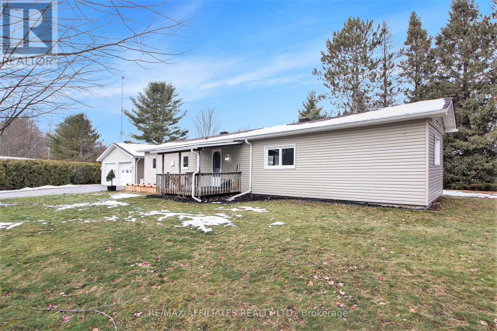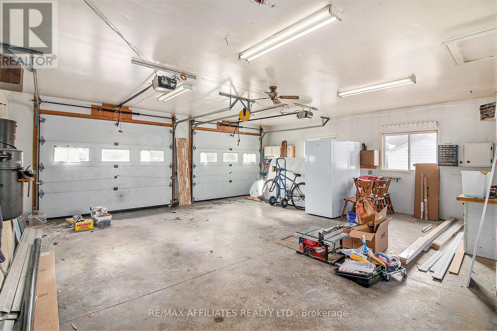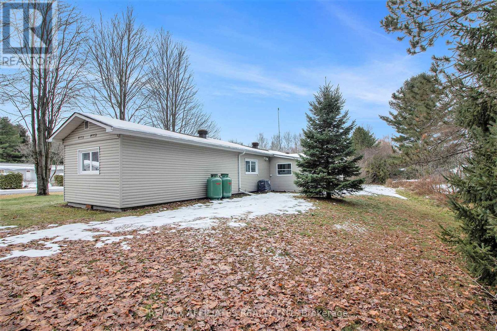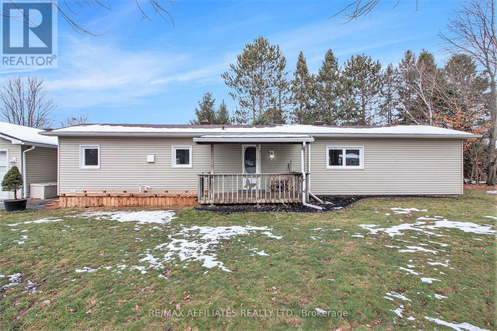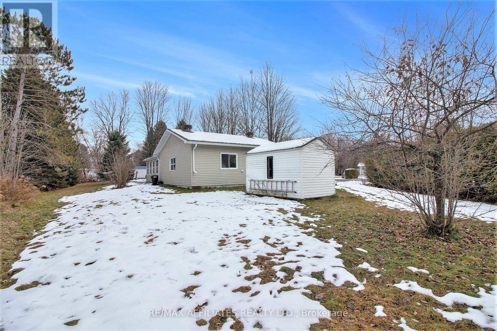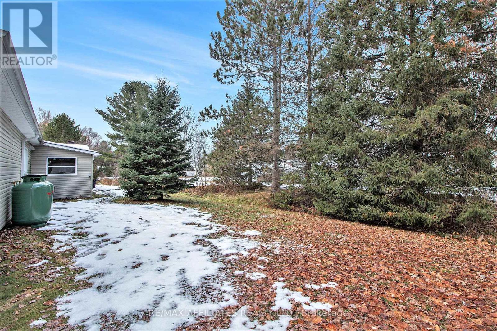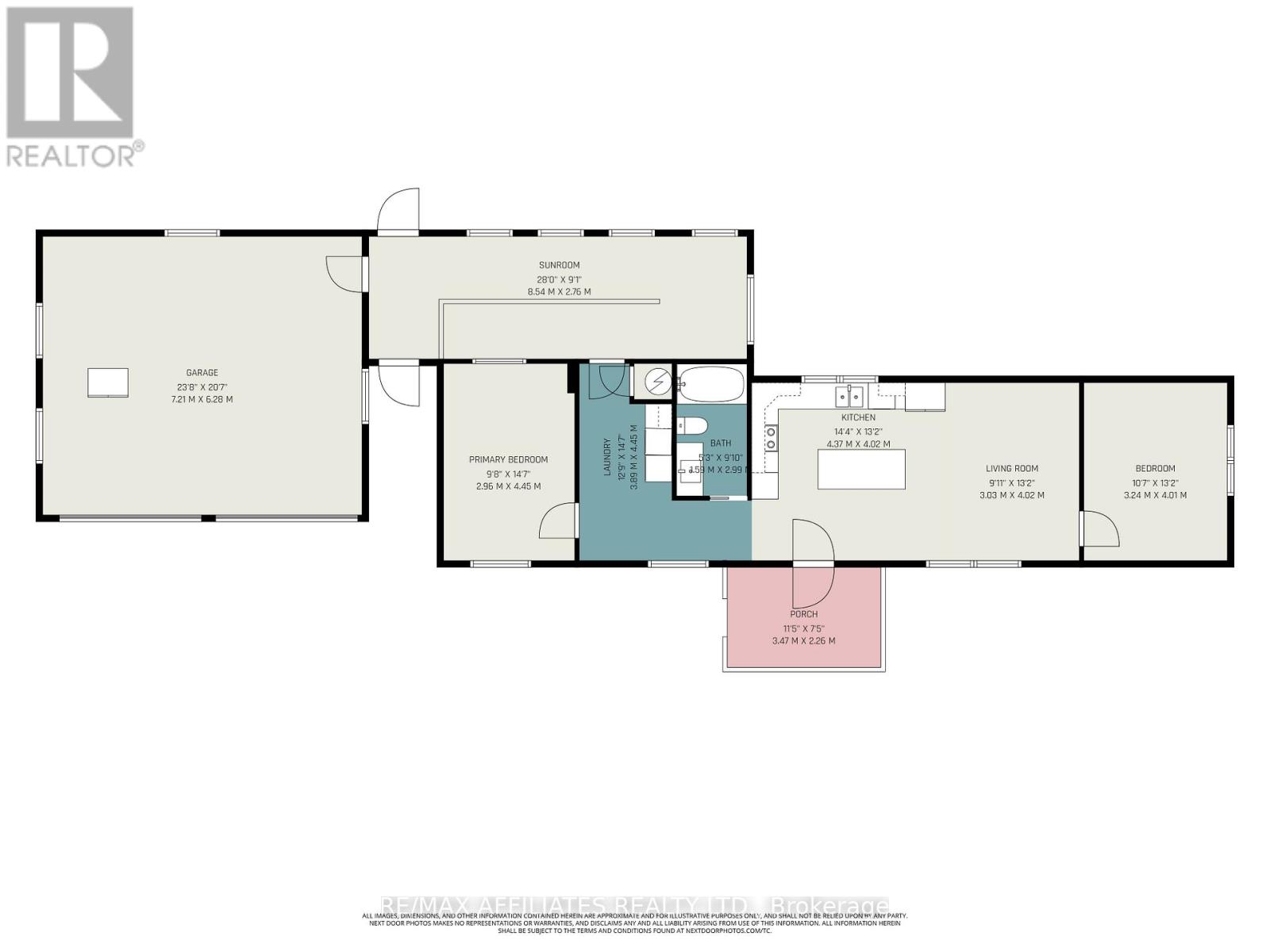2 Bedroom
1 Bathroom
700 - 1,100 ft2
Bungalow
Central Air Conditioning
Forced Air
$349,900
New Listing in Vars - Fully Renovated Mobile Home with Double Garage! Welcome to this beautifully renovated 2-bedroom mobile home, ideally located in a quiet and peaceful neighbourhood of Vars. This move-in-ready property sits on a spacious lot and offers impressive upgrades throughout, including new flooring, fresh paint, modern light fixtures, and a gorgeous redesigned kitchen featuring butcher-block countertops, two-tone cabinetry, and a large center island. Enjoy an open-concept living area filled with natural light, a stylish 4-piece bathroom with a new vanity and tub/shower combo, and a convenient laundry area with direct access to the backyard. Both bedrooms are generously sized and freshly updated. Outside, you'll find a rare oversized double garage, perfect for vehicles, storage, or hobby space, along with a detached 11.8 x 7.2 ft shed for even more storage. The large driveway offers ample parking, and the treed surroundings provide added privacy. This turnkey home is perfect for downsizers, first-time buyers, or anyone looking for peaceful country living just minutes from town. $643.00/Monthly fees includes land lease, Garbage Removal, septic, road maintenance & taxes. (id:49712)
Property Details
|
MLS® Number
|
X12579258 |
|
Property Type
|
Single Family |
|
Neigbourhood
|
Osgoode |
|
Community Name
|
1112 - Vars Village |
|
Equipment Type
|
Propane Tank |
|
Features
|
Carpet Free |
|
Parking Space Total
|
6 |
|
Rental Equipment Type
|
Propane Tank |
Building
|
Bathroom Total
|
1 |
|
Bedrooms Above Ground
|
2 |
|
Bedrooms Total
|
2 |
|
Appliances
|
Water Heater, Hood Fan |
|
Architectural Style
|
Bungalow |
|
Basement Type
|
Crawl Space |
|
Cooling Type
|
Central Air Conditioning |
|
Exterior Finish
|
Vinyl Siding |
|
Foundation Type
|
Block |
|
Heating Fuel
|
Electric |
|
Heating Type
|
Forced Air |
|
Stories Total
|
1 |
|
Size Interior
|
700 - 1,100 Ft2 |
|
Type
|
Mobile Home |
|
Utility Water
|
Municipal Water |
Parking
Land
|
Acreage
|
No |
|
Sewer
|
Septic System |
|
Zoning Description
|
Residential |
Rooms
| Level |
Type |
Length |
Width |
Dimensions |
|
Main Level |
Kitchen |
4.37 m |
4.02 m |
4.37 m x 4.02 m |
|
Main Level |
Living Room |
3.03 m |
4.02 m |
3.03 m x 4.02 m |
|
Main Level |
Primary Bedroom |
2.96 m |
4.45 m |
2.96 m x 4.45 m |
|
Main Level |
Bedroom 2 |
3.24 m |
4.01 m |
3.24 m x 4.01 m |
|
Main Level |
Bathroom |
1.59 m |
2.99 m |
1.59 m x 2.99 m |
|
Main Level |
Laundry Room |
3.89 m |
4.45 m |
3.89 m x 4.45 m |
|
Main Level |
Sunroom |
8.54 m |
2.76 m |
8.54 m x 2.76 m |
Utilities
|
Cable
|
Available |
|
Electricity
|
Installed |
https://www.realtor.ca/real-estate/29139564/unit-32-5620-rockdale-road-ottawa-1112-vars-village

