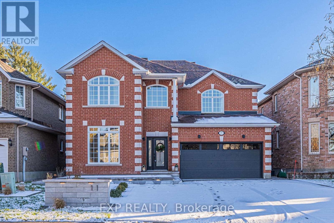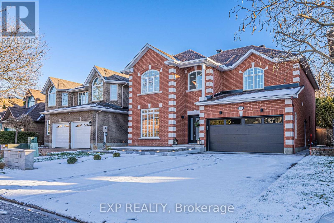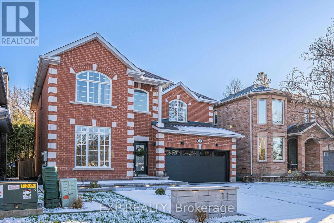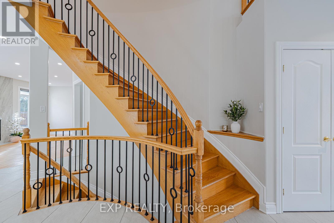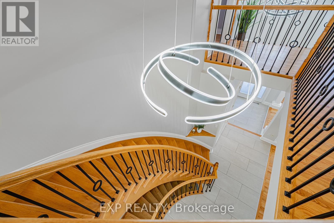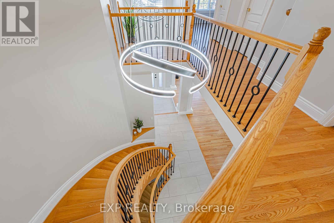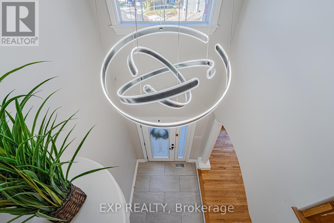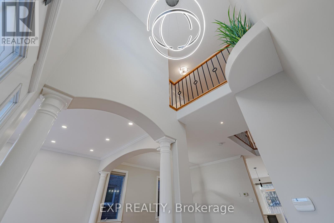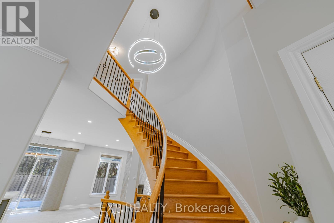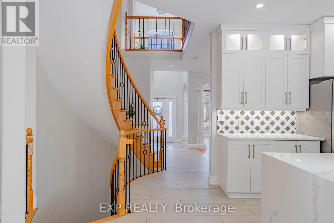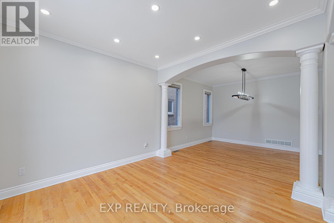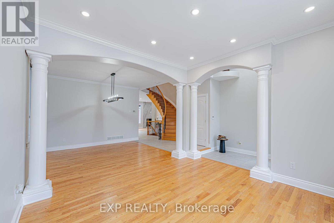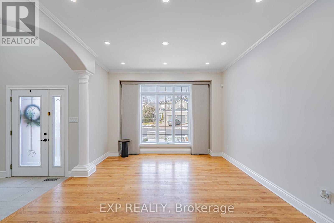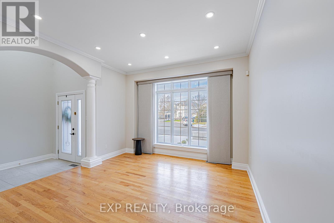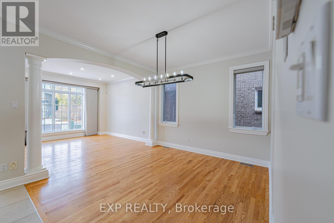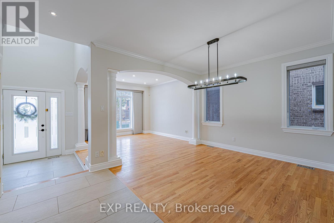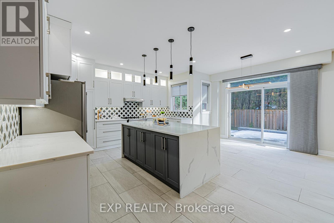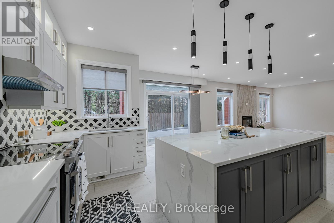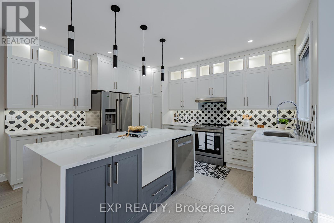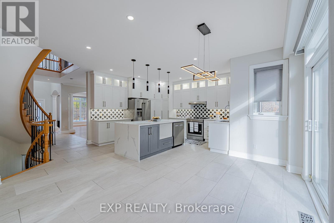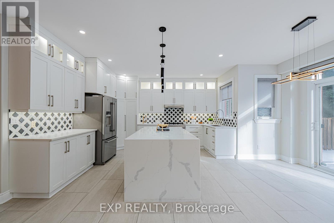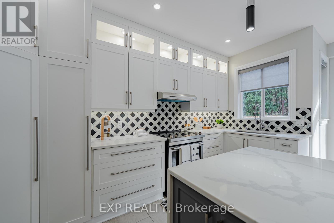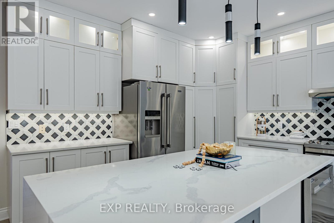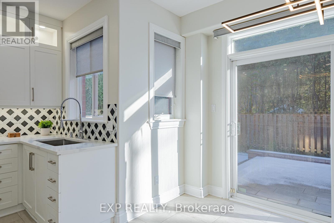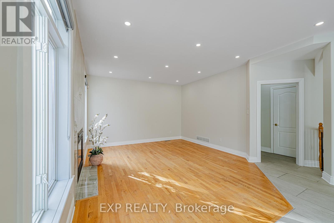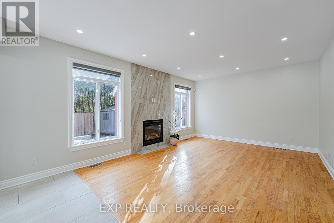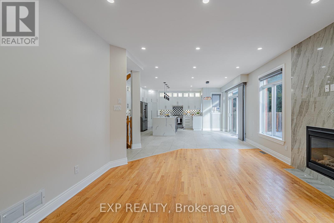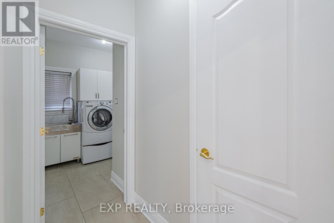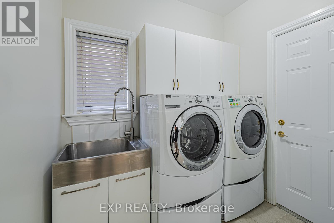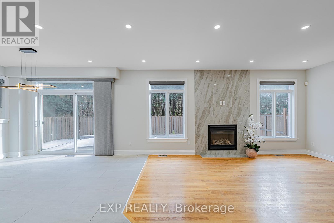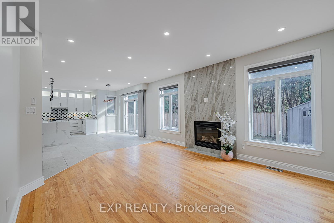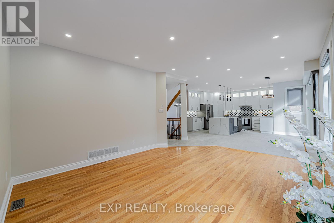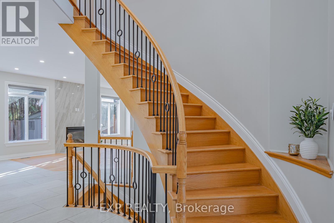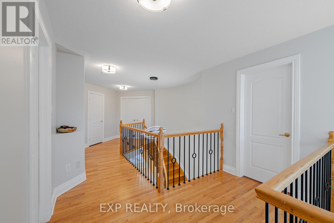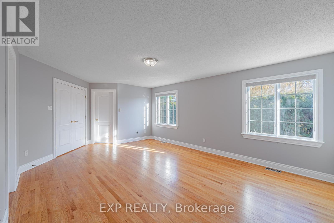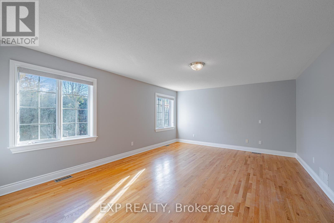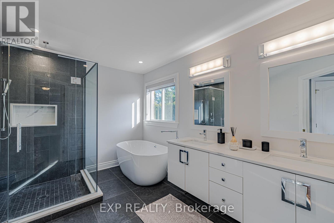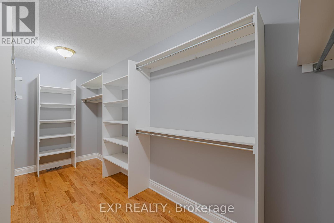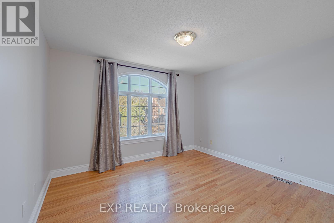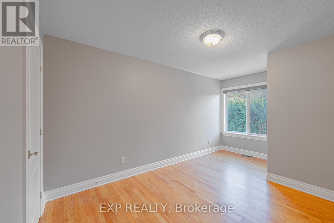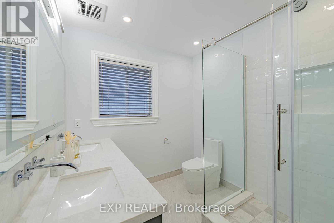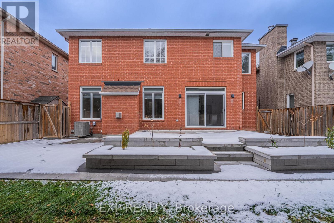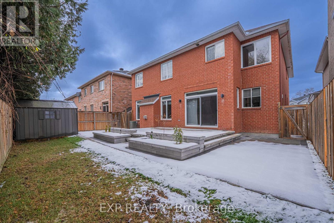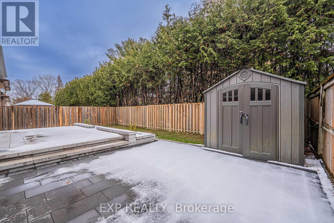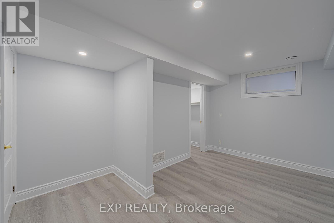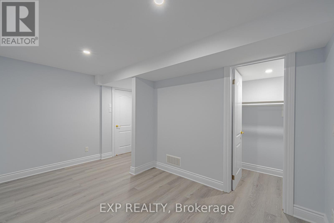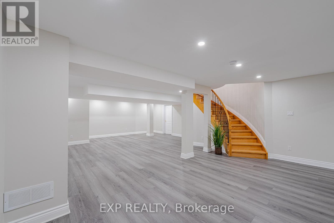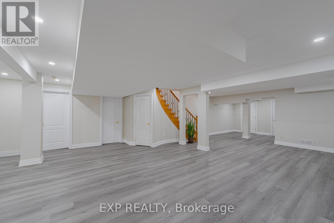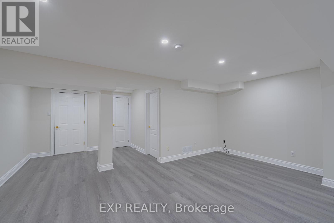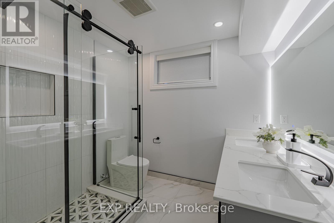5 Bedroom
4 Bathroom
2,500 - 3,000 ft2
Fireplace
Central Air Conditioning
Forced Air
$1,650,000
Welcome to your new home! This stunning custom-built residence features four bedrooms and four bathrooms, nestled on a peaceful cul-de-sac. With approximately 2,800 sq. ft. of above-grade living space, you'll enjoy beautifully updated kitchens and bathrooms, hardwood flooring throughout, a main-floor laundry room, and a cozy family room complete with a gas fireplace.The sleek, contemporary kitchen includes ample cabinetry, a generous centre island, and a bright dining area with walk-out access to the rear deck and fully fenced yard. The primary bedroom features a luxurious ensuite with separate tub and shower, along with a walk-in closet. Each of the additional three bedrooms offers double closets.The fully finished lower level provides an abundance of extra living space, a flexible floor plan, and its own full bathroom. (id:49712)
Property Details
|
MLS® Number
|
X12579748 |
|
Property Type
|
Single Family |
|
Neigbourhood
|
Knoxdale-Merivale |
|
Community Name
|
7404 - Rideau Heights/Rideau River |
|
Amenities Near By
|
Public Transit |
|
Parking Space Total
|
4 |
|
Structure
|
Deck |
Building
|
Bathroom Total
|
4 |
|
Bedrooms Above Ground
|
4 |
|
Bedrooms Below Ground
|
1 |
|
Bedrooms Total
|
5 |
|
Amenities
|
Fireplace(s) |
|
Appliances
|
Dishwasher, Dryer, Stove, Washer, Refrigerator |
|
Basement Development
|
Partially Finished |
|
Basement Type
|
Full (partially Finished) |
|
Construction Style Attachment
|
Detached |
|
Cooling Type
|
Central Air Conditioning |
|
Exterior Finish
|
Brick |
|
Fireplace Present
|
Yes |
|
Fireplace Total
|
1 |
|
Foundation Type
|
Concrete |
|
Half Bath Total
|
1 |
|
Heating Fuel
|
Natural Gas |
|
Heating Type
|
Forced Air |
|
Stories Total
|
2 |
|
Size Interior
|
2,500 - 3,000 Ft2 |
|
Type
|
House |
|
Utility Water
|
Municipal Water |
Parking
|
Attached Garage
|
|
|
Garage
|
|
|
Inside Entry
|
|
Land
|
Acreage
|
No |
|
Land Amenities
|
Public Transit |
|
Sewer
|
Sanitary Sewer |
|
Size Depth
|
95 Ft |
|
Size Frontage
|
46 Ft |
|
Size Irregular
|
46 X 95 Ft |
|
Size Total Text
|
46 X 95 Ft |
Rooms
| Level |
Type |
Length |
Width |
Dimensions |
|
Second Level |
Other |
3.88 m |
1.82 m |
3.88 m x 1.82 m |
|
Second Level |
Bathroom |
3.65 m |
3.04 m |
3.65 m x 3.04 m |
|
Second Level |
Bedroom |
4.64 m |
3.04 m |
4.64 m x 3.04 m |
|
Second Level |
Bedroom |
3.65 m |
3.35 m |
3.65 m x 3.35 m |
|
Second Level |
Bedroom |
4.64 m |
3.75 m |
4.64 m x 3.75 m |
|
Second Level |
Bathroom |
2.61 m |
1.77 m |
2.61 m x 1.77 m |
|
Second Level |
Primary Bedroom |
5.63 m |
4.26 m |
5.63 m x 4.26 m |
|
Lower Level |
Family Room |
9.14 m |
6.7 m |
9.14 m x 6.7 m |
|
Lower Level |
Bathroom |
2.31 m |
1.57 m |
2.31 m x 1.57 m |
|
Lower Level |
Utility Room |
6.4 m |
4.39 m |
6.4 m x 4.39 m |
|
Lower Level |
Utility Room |
3.5 m |
2.43 m |
3.5 m x 2.43 m |
|
Lower Level |
Other |
2.08 m |
1.01 m |
2.08 m x 1.01 m |
|
Main Level |
Foyer |
2.26 m |
2 m |
2.26 m x 2 m |
|
Main Level |
Living Room |
3.91 m |
3.5 m |
3.91 m x 3.5 m |
|
Main Level |
Dining Room |
3.5 m |
3.5 m |
3.5 m x 3.5 m |
|
Main Level |
Kitchen |
6.09 m |
3.17 m |
6.09 m x 3.17 m |
|
Main Level |
Family Room |
5.18 m |
4.11 m |
5.18 m x 4.11 m |
|
Main Level |
Laundry Room |
2.56 m |
2.23 m |
2.56 m x 2.23 m |
|
Main Level |
Bathroom |
1.82 m |
1.09 m |
1.82 m x 1.09 m |
|
Main Level |
Other |
6.09 m |
4.26 m |
6.09 m x 4.26 m |
https://www.realtor.ca/real-estate/29139967/11-wellsmere-court-ottawa-7404-rideau-heightsrideau-river
