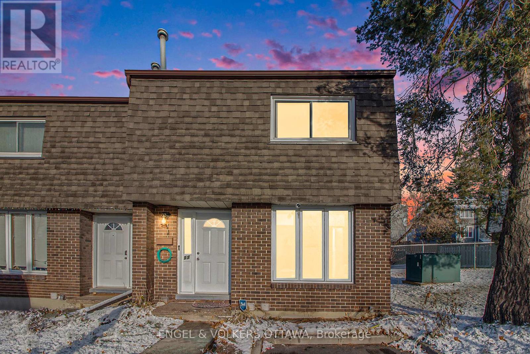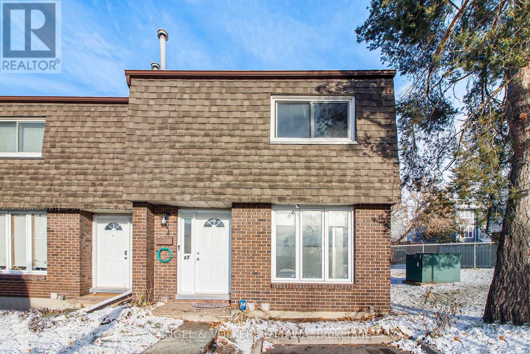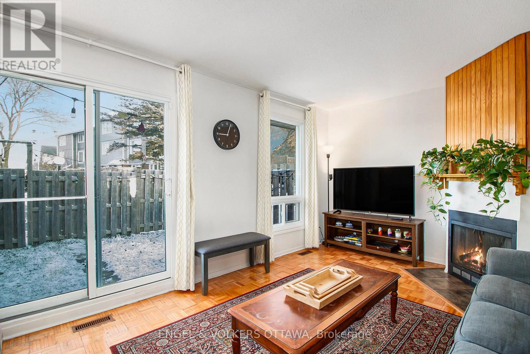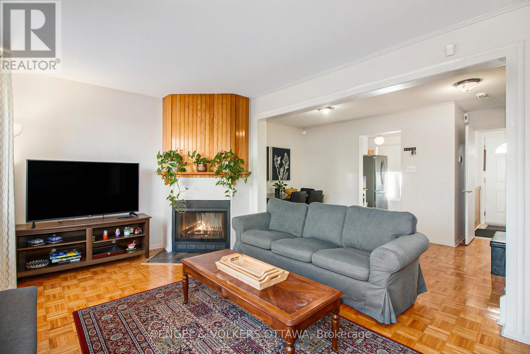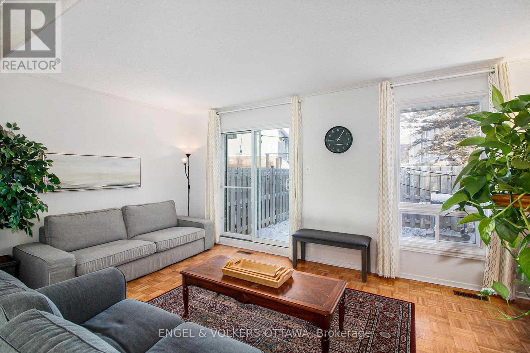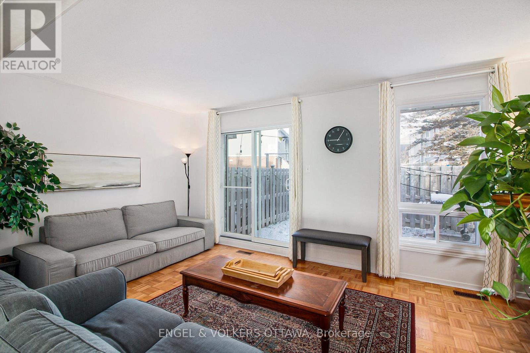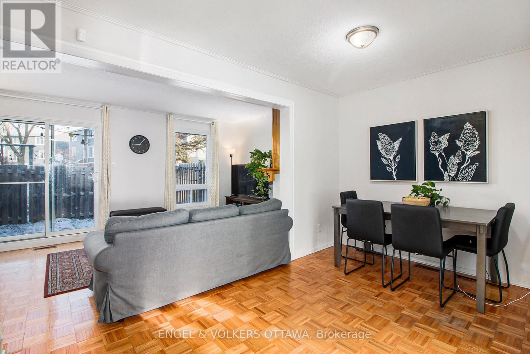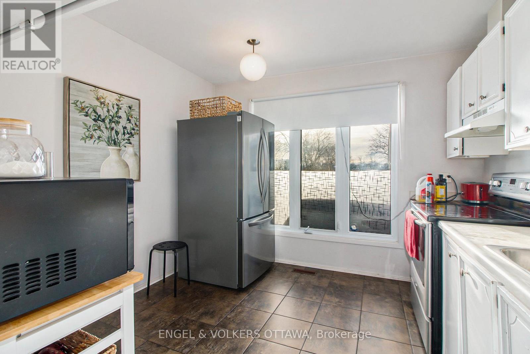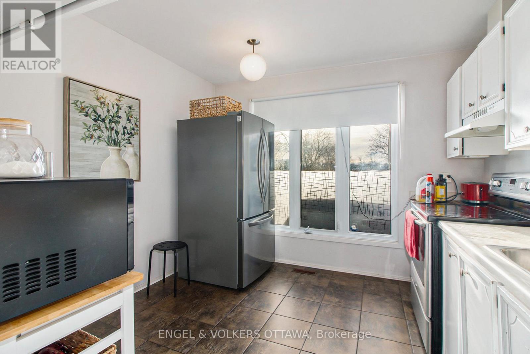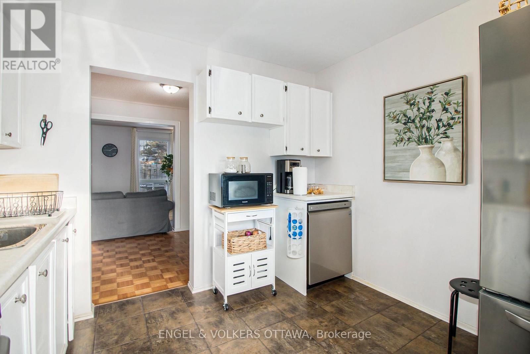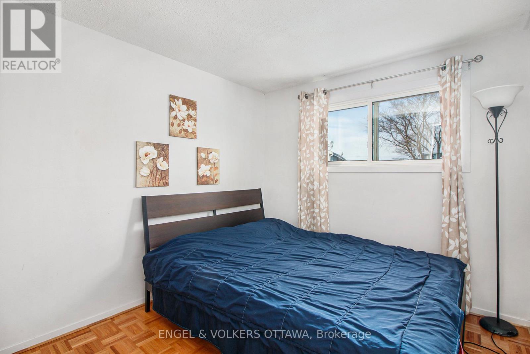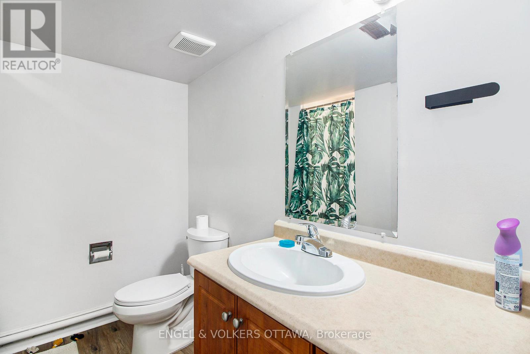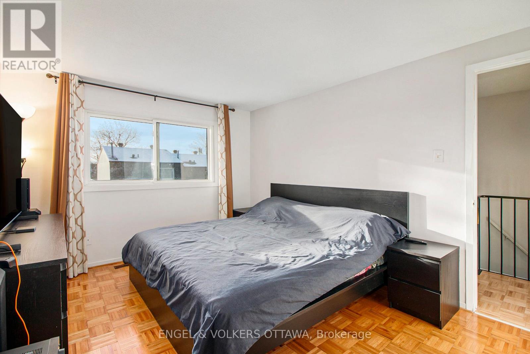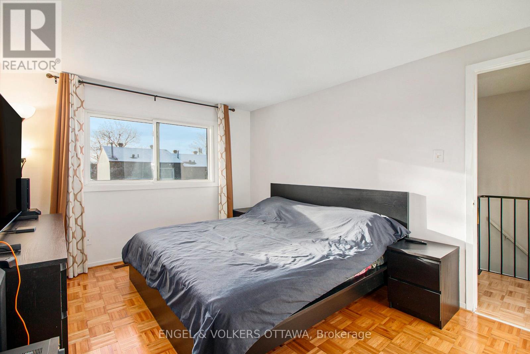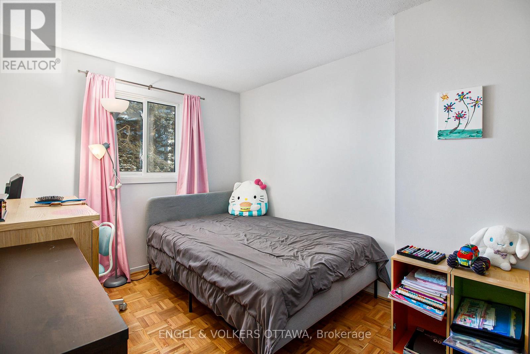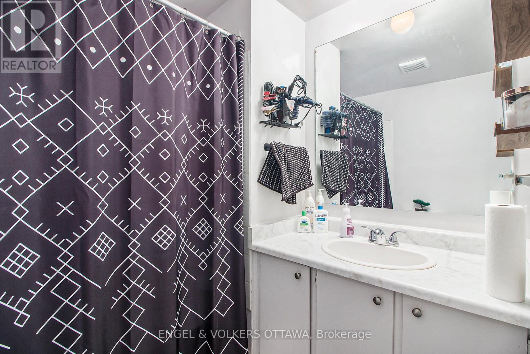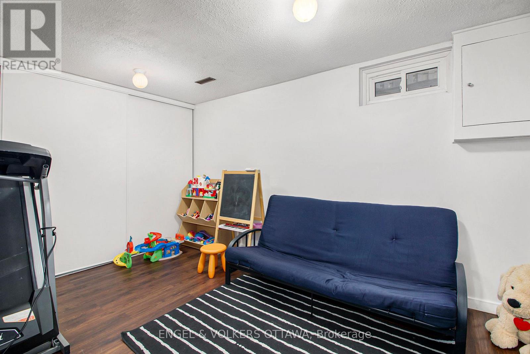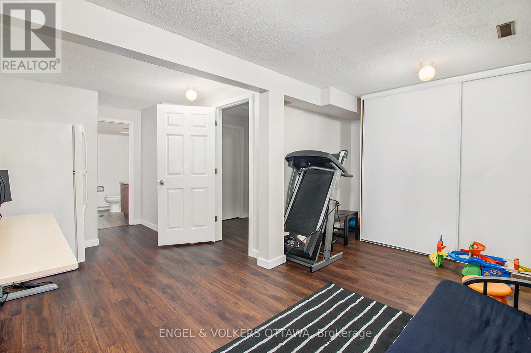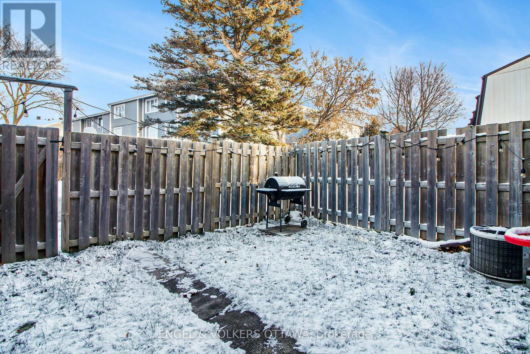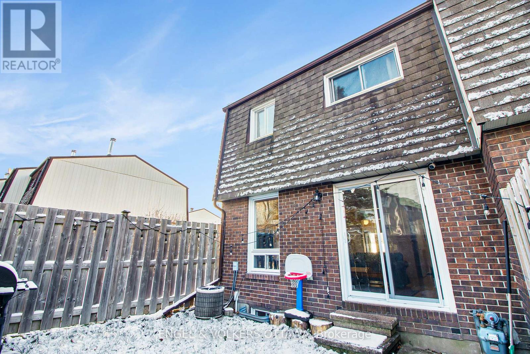17 - 3301 Mccarthy Street Ottawa, Ontario K1V 9X5
$379,000Maintenance, Water, Insurance
$575 Monthly
Maintenance, Water, Insurance
$575 MonthlyAttention First-Time Buyers & Savvy Investors - This Is The One! Bright, beautifully updated 3-bedroom END UNIT townhouse featuring a new appliance and new HVAC system. Freshly painted and move-in ready, this home offers a sun-filled kitchen with breakfast nook, separate dining room, spacious living room with wood-burning fireplace, and patio doors opening to a private backyard. Upstairs, the primary bedroom offers generous space, with two additional bedrooms perfect for family, guests, or a home office. The finished lower level adds a rec room, 3-piece bathroom, plus laundry and utility rooms. Dedicated parking, visitor spots, and a prime location across from Metro, Shoppers, restaurants, and transit make this home as convenient as it is stylish. New HVAC & Appliances. --------> Open House: November 29th & 30th from 2-4PM <---------. .** SPECIAL OFFER: Enjoy 4 months FREE condo fees!** (id:49712)
Open House
This property has open houses!
2:00 pm
Ends at:4:00 pm
2:00 pm
Ends at:4:00 pm
Property Details
| MLS® Number | X12581318 |
| Property Type | Single Family |
| Community Name | 4803 - Hunt Club/Western Community |
| Community Features | Pets Allowed With Restrictions |
| Equipment Type | Water Heater |
| Parking Space Total | 1 |
| Rental Equipment Type | Water Heater |
Building
| Bathroom Total | 2 |
| Bedrooms Above Ground | 3 |
| Bedrooms Total | 3 |
| Appliances | Dishwasher, Dryer, Microwave, Stove, Washer, Window Coverings, Two Refrigerators |
| Basement Development | Finished |
| Basement Type | Full (finished) |
| Cooling Type | Central Air Conditioning |
| Exterior Finish | Brick |
| Fireplace Present | Yes |
| Heating Fuel | Natural Gas |
| Heating Type | Forced Air |
| Stories Total | 2 |
| Size Interior | 1,000 - 1,199 Ft2 |
| Type | Row / Townhouse |
Parking
| No Garage |
Land
| Acreage | No |
Rooms
| Level | Type | Length | Width | Dimensions |
|---|---|---|---|---|
| Second Level | Primary Bedroom | 4.07 m | 3.15 m | 4.07 m x 3.15 m |
| Second Level | Bedroom 2 | 4.1 m | 2.52 m | 4.1 m x 2.52 m |
| Second Level | Bedroom 3 | 3.05 m | 2.68 m | 3.05 m x 2.68 m |
| Basement | Recreational, Games Room | 6.19 m | 5.39 m | 6.19 m x 5.39 m |
| Basement | Utility Room | 3.12 m | 3.03 m | 3.12 m x 3.03 m |
| Basement | Other | 2.02 m | 1.13 m | 2.02 m x 1.13 m |
| Main Level | Living Room | 5.39 m | 2.93 m | 5.39 m x 2.93 m |
| Main Level | Dining Room | 3.29 m | 2.47 m | 3.29 m x 2.47 m |
| Main Level | Kitchen | 3.19 m | 3.03 m | 3.19 m x 3.03 m |
