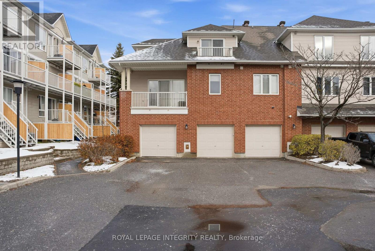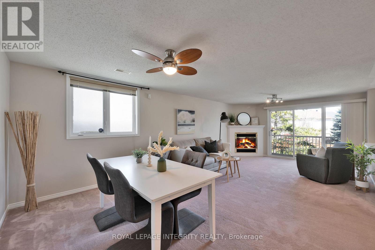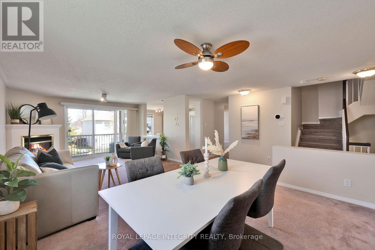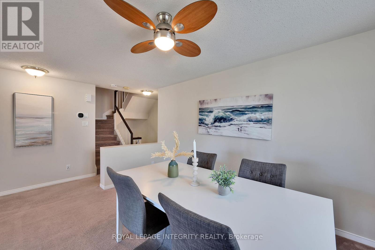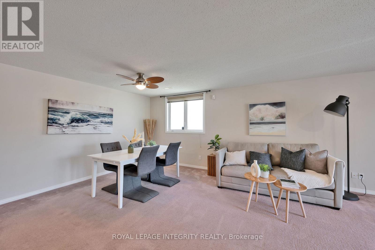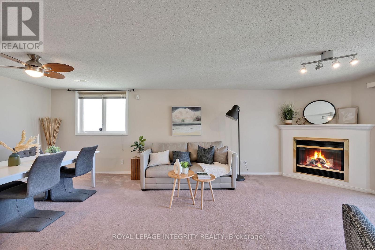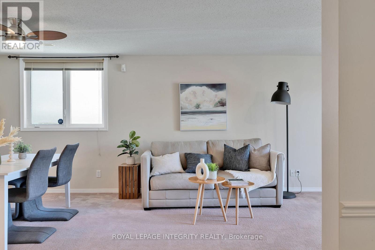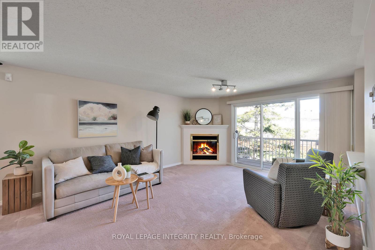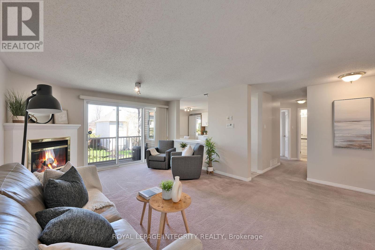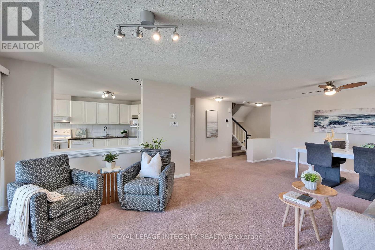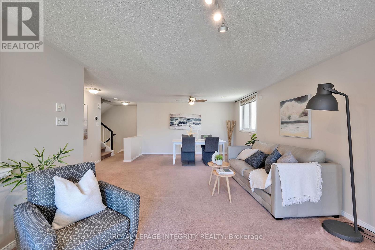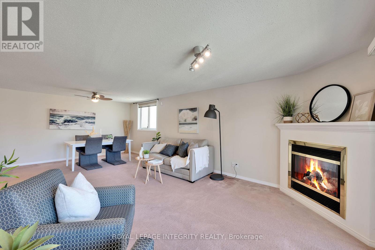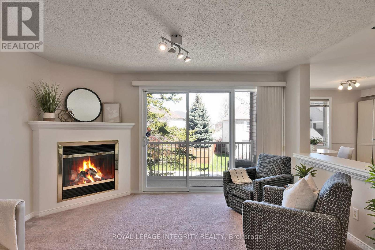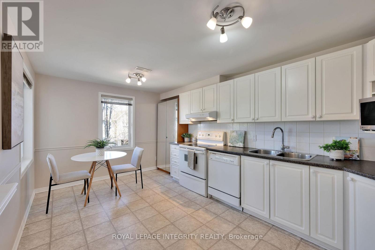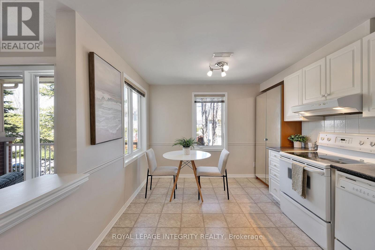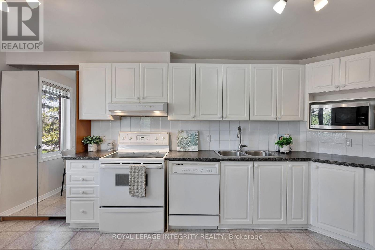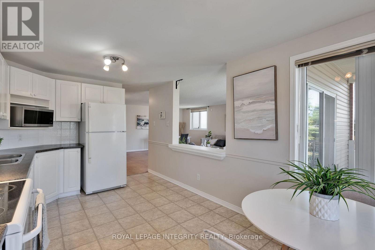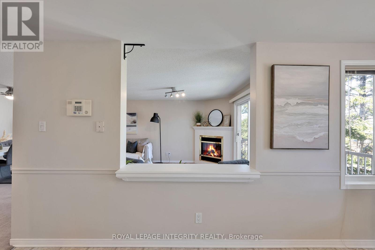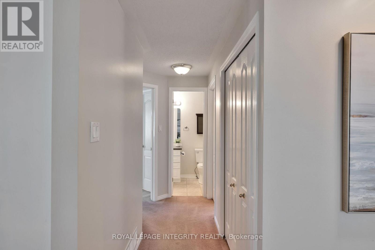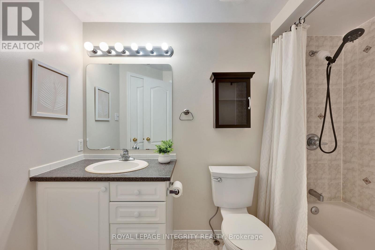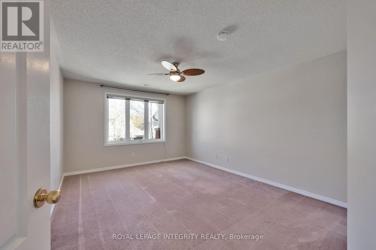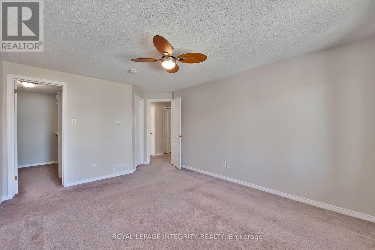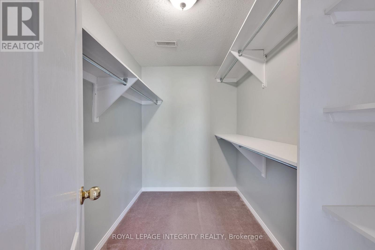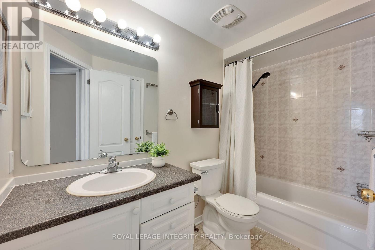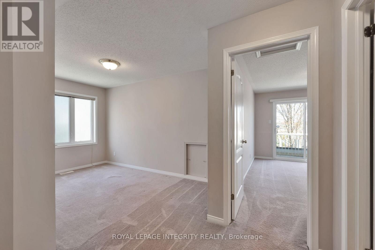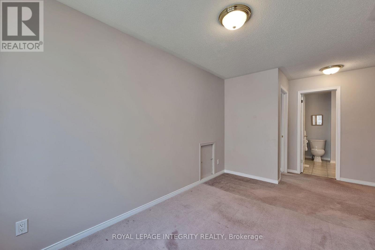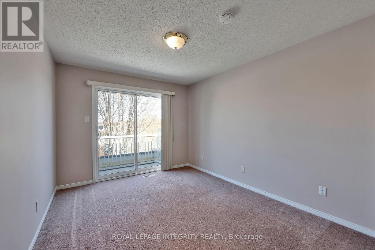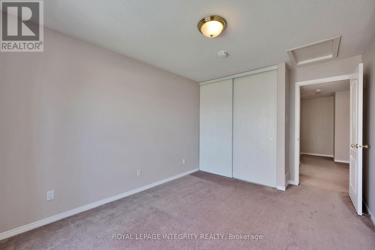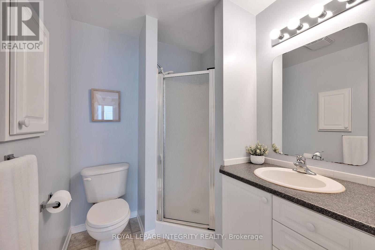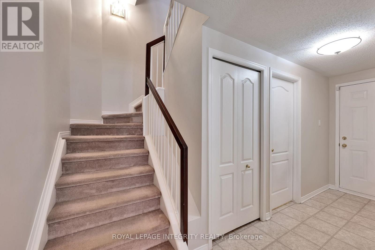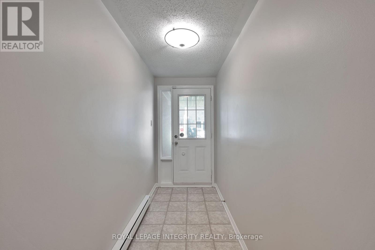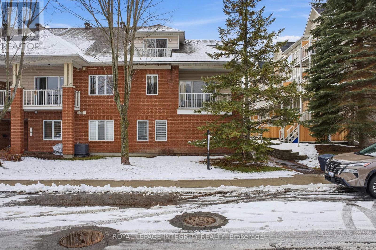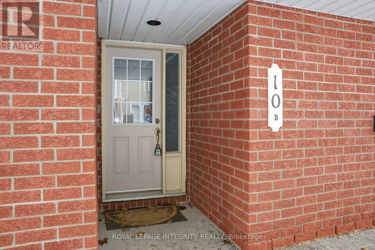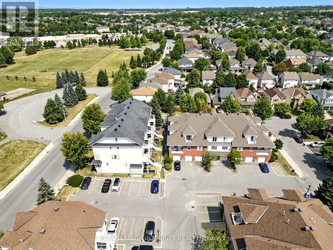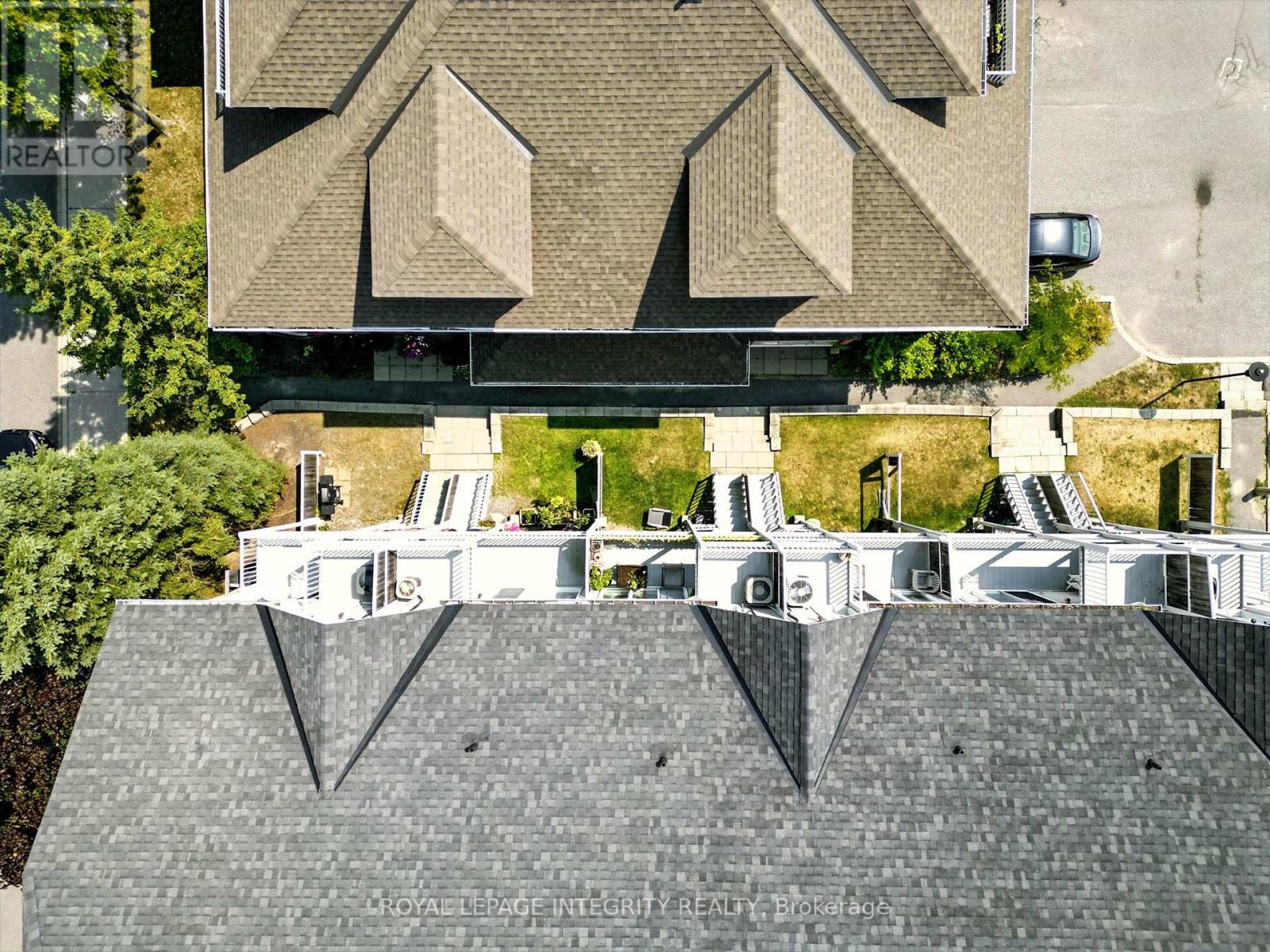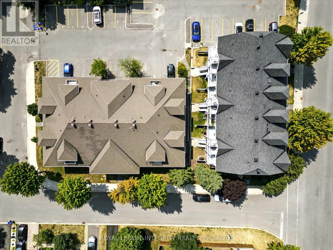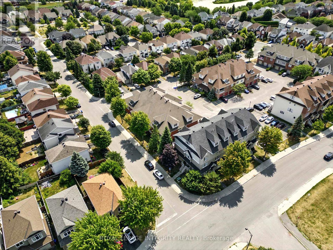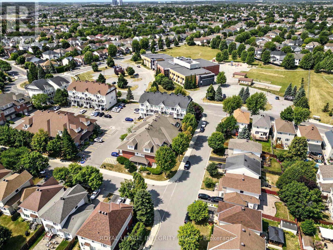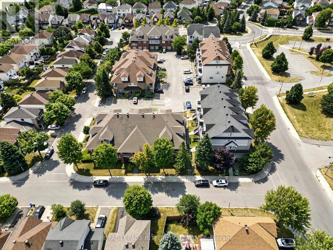2 Bedroom
2 Bathroom
1,600 - 1,799 ft2
Fireplace
Central Air Conditioning
Baseboard Heaters, Forced Air, Not Known
$449,999Maintenance, Insurance, Water
$442.08 Monthly
Exceptionally spacious and affordable 1,784 sq. ft. end-unit townhome in a prime Barrhaven location steps from the Rideau River. Offering more square footage than many types of homes at this price point, this bright 2-bedroom + loft layout provides the flexibility of a potential 3rd bedroom, along with 2 full baths and a 1-car garage-ideal for first-time buyers, growing families, or anyone needing extra space without the premium price tag.The main floor features an eat-in kitchen with classic white cabinetry, a cozy living room with gas fireplace, and a private balcony overlooking mature trees. The generous primary bedroom includes a walk-in closet, while the loft offers excellent potential as a home office, studio, or future bedroom. The second bedroom-with its own balcony and a 3-piece bath-creates a perfect guest or teen retreat. Enjoy low-maintenance living close to parks, schools, shopping, transit, and recreational amenities. Rarely does a home in this location offer this much space, versatility, and value at this price. (id:49712)
Property Details
|
MLS® Number
|
X12581214 |
|
Property Type
|
Single Family |
|
Neigbourhood
|
Havenlea |
|
Community Name
|
7710 - Barrhaven East |
|
Amenities Near By
|
Public Transit, Schools |
|
Community Features
|
Pets Allowed With Restrictions, Community Centre |
|
Features
|
Balcony |
|
Parking Space Total
|
2 |
|
Structure
|
Porch, Patio(s) |
Building
|
Bathroom Total
|
2 |
|
Bedrooms Above Ground
|
2 |
|
Bedrooms Total
|
2 |
|
Amenities
|
Fireplace(s) |
|
Appliances
|
Garage Door Opener Remote(s), Water Heater, Dishwasher, Dryer, Microwave, Stove, Washer, Refrigerator |
|
Basement Type
|
None |
|
Cooling Type
|
Central Air Conditioning |
|
Exterior Finish
|
Brick |
|
Fireplace Present
|
Yes |
|
Fireplace Total
|
1 |
|
Heating Fuel
|
Natural Gas |
|
Heating Type
|
Baseboard Heaters, Forced Air, Not Known |
|
Stories Total
|
3 |
|
Size Interior
|
1,600 - 1,799 Ft2 |
|
Type
|
Row / Townhouse |
Parking
|
Attached Garage
|
|
|
Garage
|
|
|
Inside Entry
|
|
|
Covered
|
|
Land
|
Acreage
|
No |
|
Land Amenities
|
Public Transit, Schools |
|
Surface Water
|
River/stream |
Rooms
| Level |
Type |
Length |
Width |
Dimensions |
|
Second Level |
Living Room |
4.03 m |
3.32 m |
4.03 m x 3.32 m |
|
Second Level |
Dining Room |
5.32 m |
4.11 m |
5.32 m x 4.11 m |
|
Second Level |
Kitchen |
5.13 m |
2.99 m |
5.13 m x 2.99 m |
|
Second Level |
Primary Bedroom |
5.13 m |
3.58 m |
5.13 m x 3.58 m |
|
Third Level |
Bedroom |
4.21 m |
2.76 m |
4.21 m x 2.76 m |
|
Third Level |
Loft |
4.01 m |
2.41 m |
4.01 m x 2.41 m |
https://www.realtor.ca/real-estate/29141805/b-10-daybreak-street-ottawa-7710-barrhaven-east
