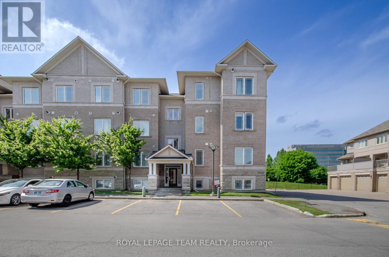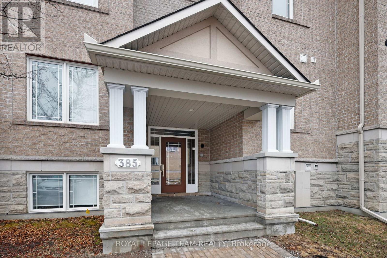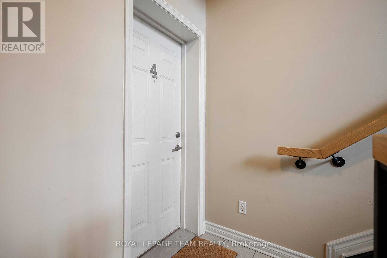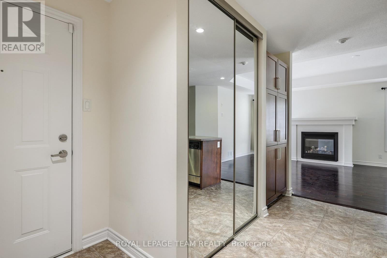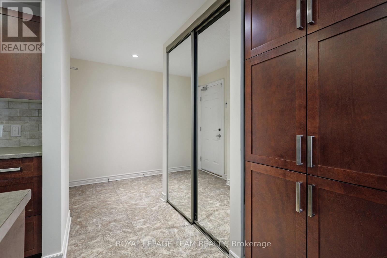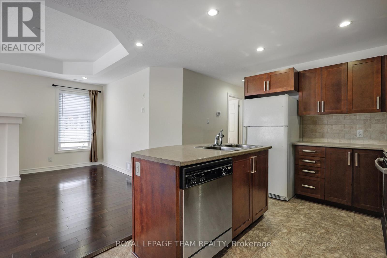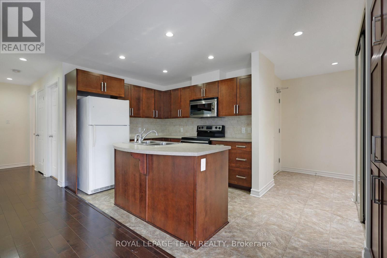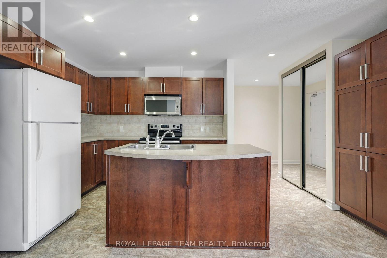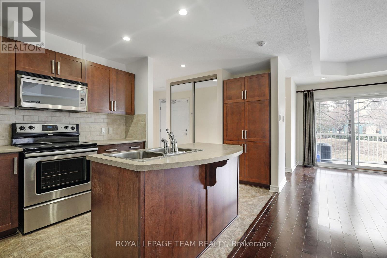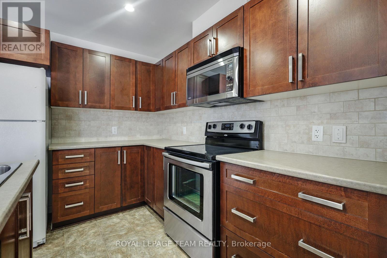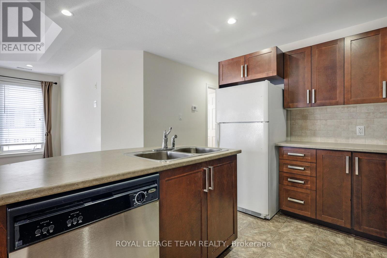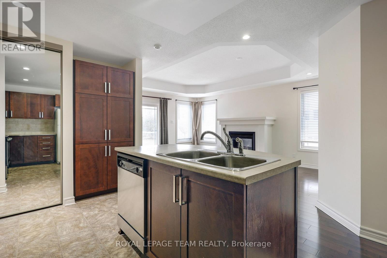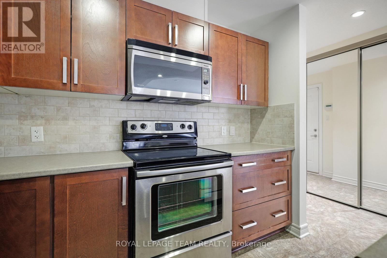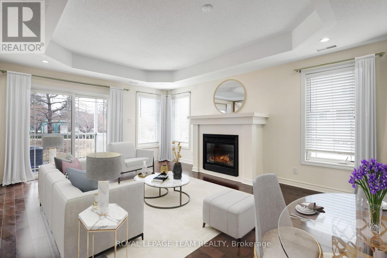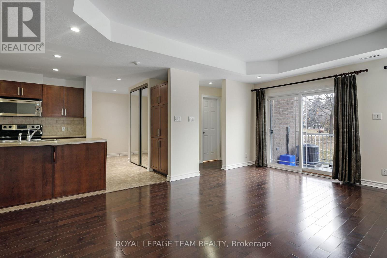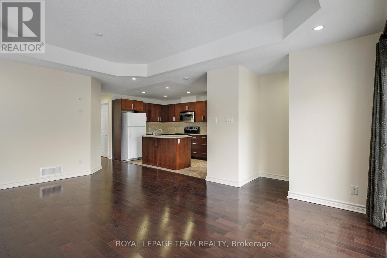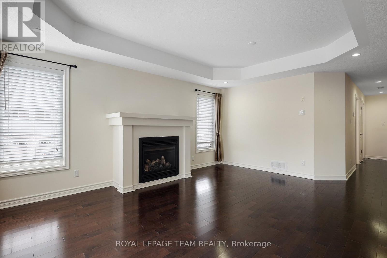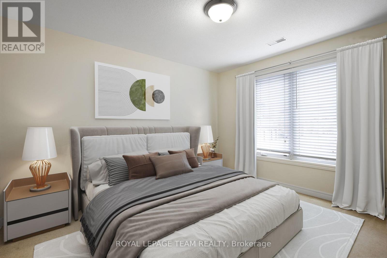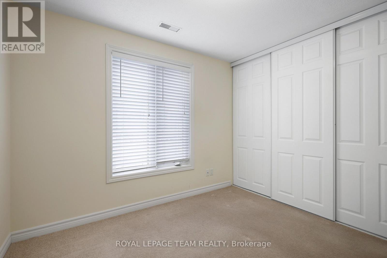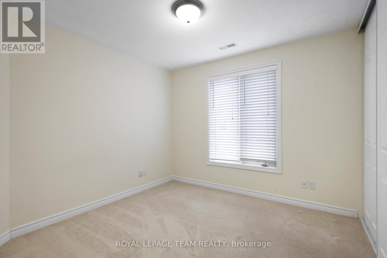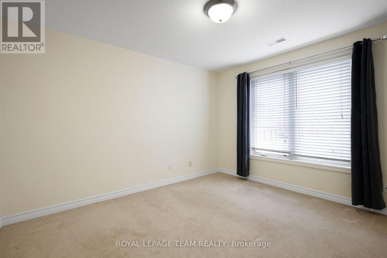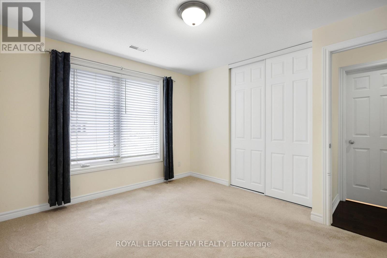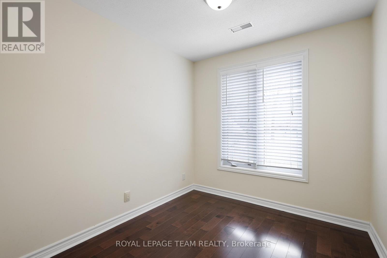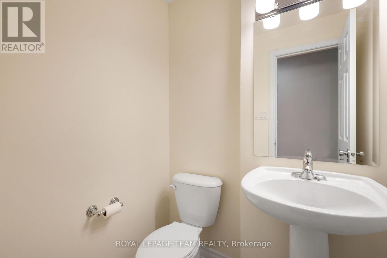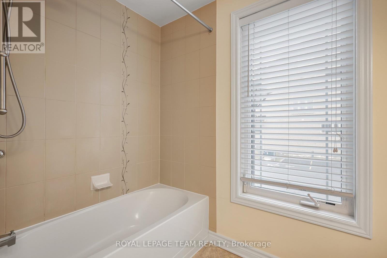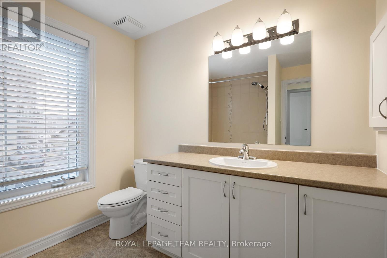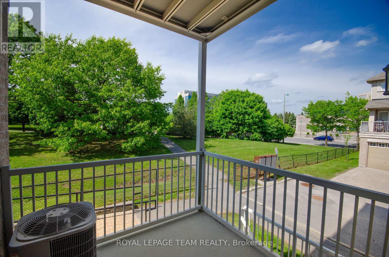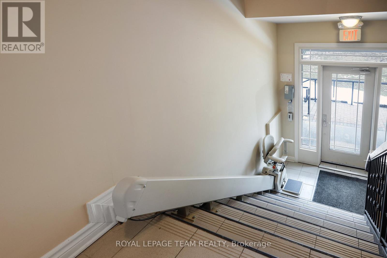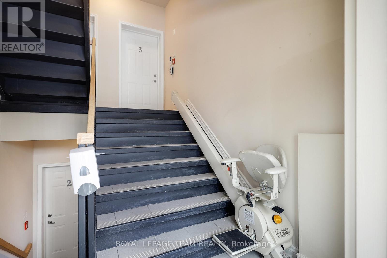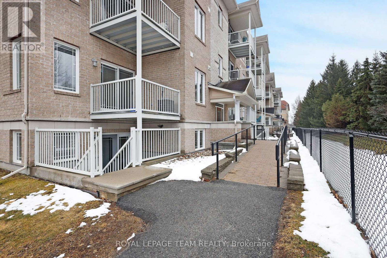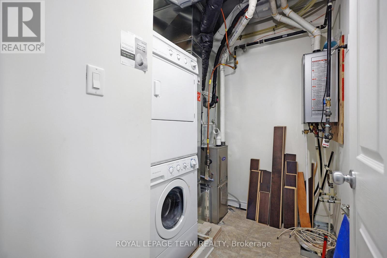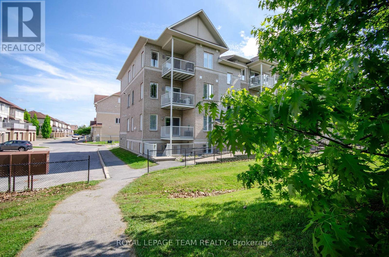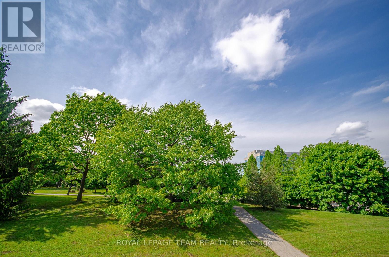2 Bedroom
2 Bathroom
1,000 - 1,199 ft2
Fireplace
Central Air Conditioning
Forced Air
$454,900Maintenance, Common Area Maintenance, Parking
$271.72 Monthly
IMPECCABLE, TURN-KEY unit in the heart of Centrepointe. Discover this charming and beautifully maintained open-concept unit, offering 2 bedrooms plus a versatile den/home office, 1.5 bathrooms, and included parking right at the front door of the building. Step inside to find rich hardwood floors and kitchen cabinets with a large pantry offering additional storage. The living room is enhanced by an elegant, coffered ceiling and a gorgeous fireplace, creating a warm and inviting space. The home has a newly installed furnace, air conditioning, and on-demand tankless water heater. Enjoy the ample natural light this exterior unit offers, coming from the patio door and large windows in every room. Walk onto the balcony to take in the serene views of Centrepointe Park while relaxing to enjoy a coffee and unwind. RARE FEATURES: Located a few steps up from the main entrance, this second-floor unit offers parking immediately in front of the building providing easy and convenient access. Mailboxes are inside the building, so you never have to go outside to get your mail. The home is pet-free and smoke-free and comes with a security system. This unit offers an accessibility ramp and a chair lift from the entrance to the second level, providing added convenience and inclusivity. UNMATCHED LOCATION: The balcony and den/office face Centrepointe Park with no neighbours on one side, providing peace and quiet for work or enhanced relaxation and privacy. Ideally situated in a central location, it offers immediate access to walking/biking paths and Centrepointe Park, a short 5-minute walk to Baseline Station and the future LRT system, and a 10-15-minute walk to Algonquin College and College Square. Access to pubs, shopping, hospitals, and both the 416 and 417 make this a central location for anyone. ADDITIONAL FEATURES: Low condo fees of $271/month. Ample visitor parking. (id:49712)
Property Details
|
MLS® Number
|
X12581804 |
|
Property Type
|
Single Family |
|
Neigbourhood
|
Centrepointe |
|
Community Name
|
7607 - Centrepointe |
|
Community Features
|
Pets Allowed With Restrictions |
|
Equipment Type
|
Water Heater |
|
Features
|
Balcony, In Suite Laundry |
|
Parking Space Total
|
1 |
|
Rental Equipment Type
|
Water Heater |
Building
|
Bathroom Total
|
2 |
|
Bedrooms Above Ground
|
2 |
|
Bedrooms Total
|
2 |
|
Age
|
11 To 15 Years |
|
Appliances
|
Water Heater - Tankless, Dishwasher, Dryer, Hood Fan, Microwave, Stove, Washer, Window Coverings, Refrigerator |
|
Basement Type
|
None |
|
Cooling Type
|
Central Air Conditioning |
|
Exterior Finish
|
Stone, Brick |
|
Fireplace Present
|
Yes |
|
Fireplace Total
|
1 |
|
Half Bath Total
|
1 |
|
Heating Fuel
|
Natural Gas |
|
Heating Type
|
Forced Air |
|
Size Interior
|
1,000 - 1,199 Ft2 |
|
Type
|
Apartment |
Parking
Land
|
Acreage
|
No |
|
Zoning Description
|
Residential |
Rooms
| Level |
Type |
Length |
Width |
Dimensions |
|
Second Level |
Foyer |
4.13 m |
2.36 m |
4.13 m x 2.36 m |
|
Second Level |
Kitchen |
3.04 m |
2.56 m |
3.04 m x 2.56 m |
|
Second Level |
Laundry Room |
2.42 m |
1.94 m |
2.42 m x 1.94 m |
|
Second Level |
Bathroom |
2.45 m |
2.44 m |
2.45 m x 2.44 m |
|
Second Level |
Living Room |
5.79 m |
4.07 m |
5.79 m x 4.07 m |
|
Second Level |
Primary Bedroom |
3.63 m |
3.32 m |
3.63 m x 3.32 m |
|
Second Level |
Bedroom 2 |
3.05 m |
2.96 m |
3.05 m x 2.96 m |
|
Second Level |
Den |
2.75 m |
2.43 m |
2.75 m x 2.43 m |
|
Second Level |
Bathroom |
1.59 m |
1.37 m |
1.59 m x 1.37 m |
https://www.realtor.ca/real-estate/29142167/4-385-paseo-private-ottawa-7607-centrepointe
