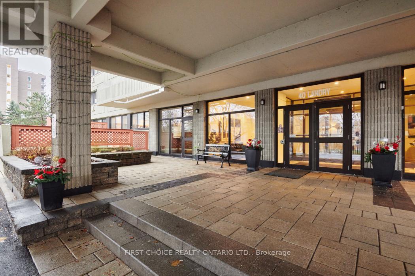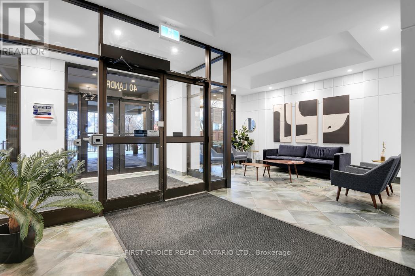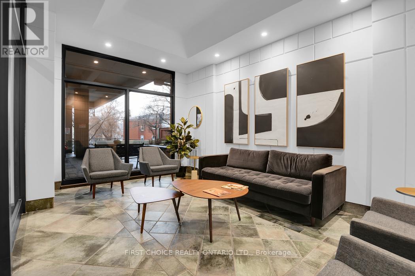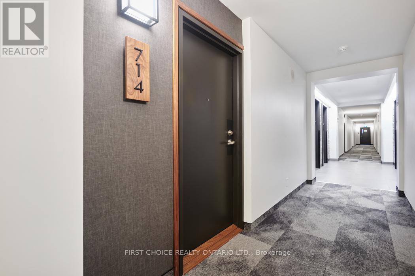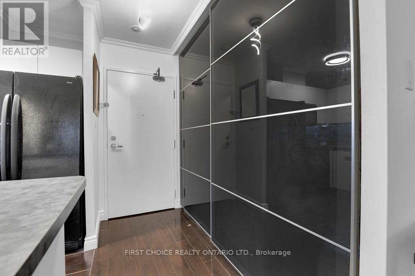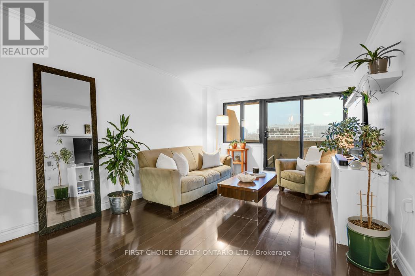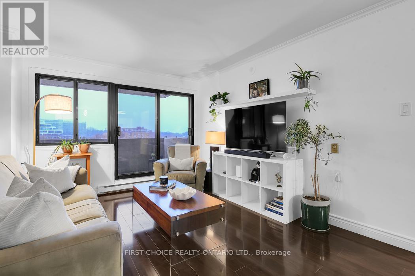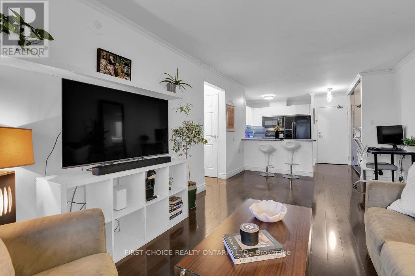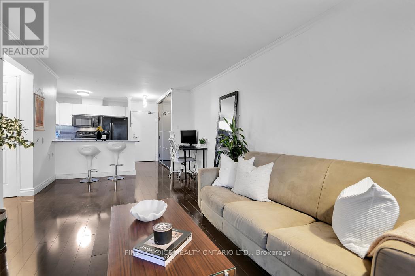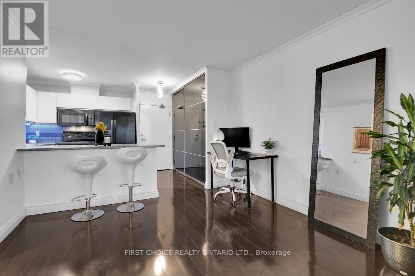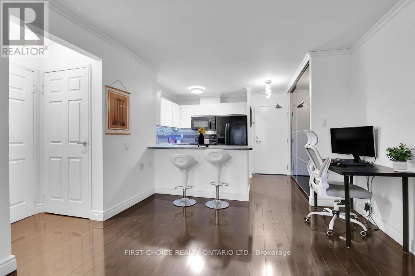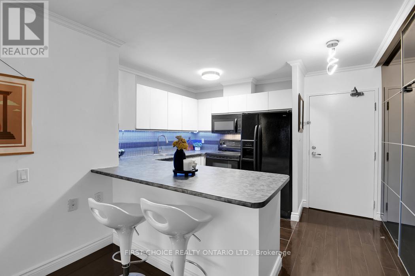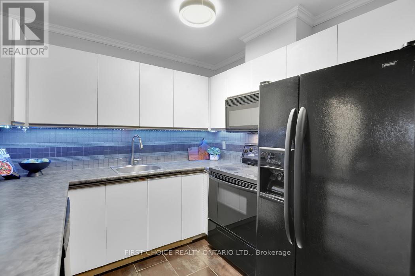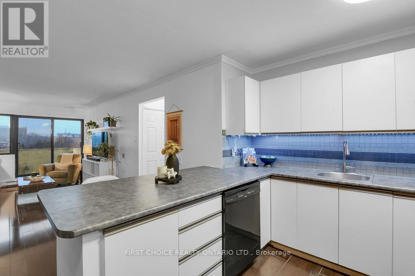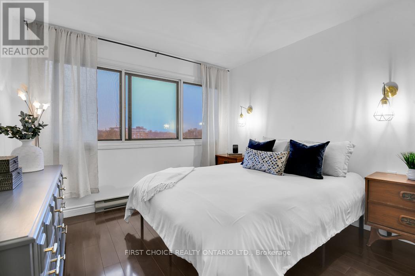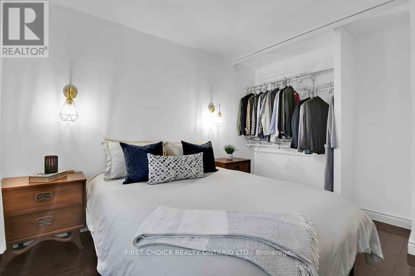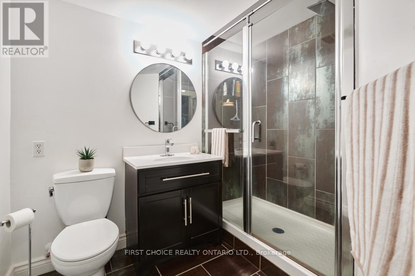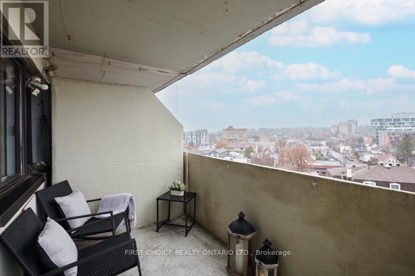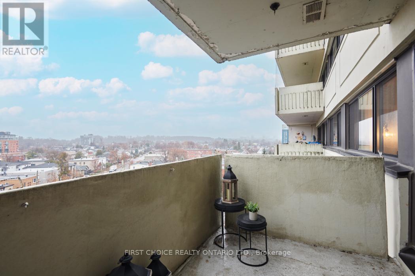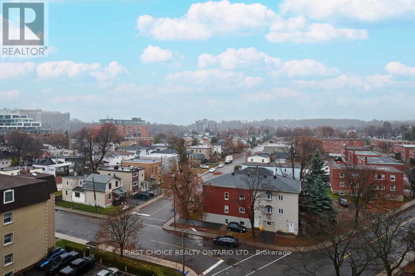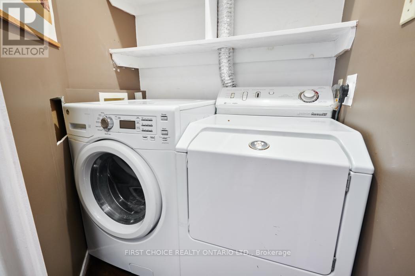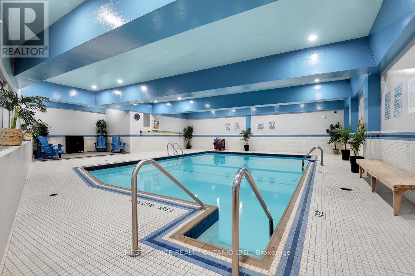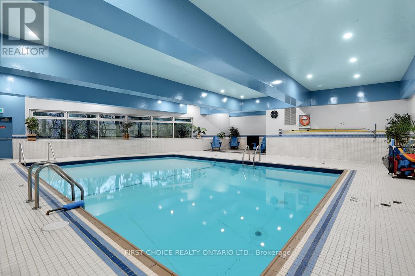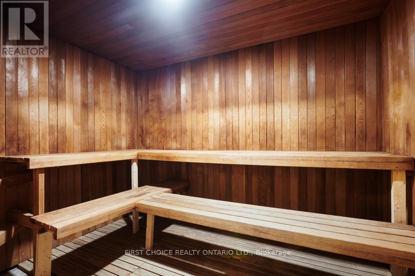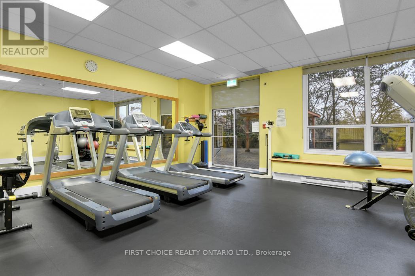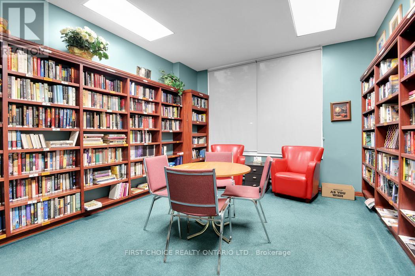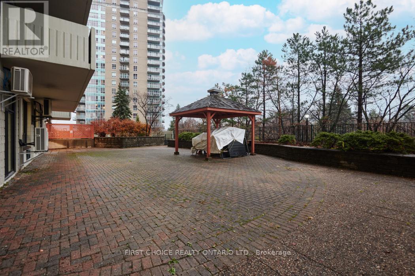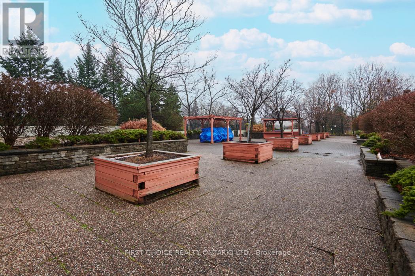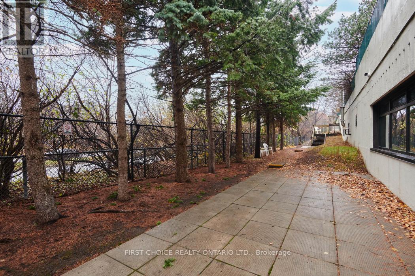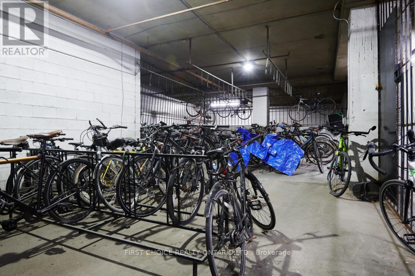714 - 40 Landry Street Ottawa, Ontario K1L 8K4
$324,888Maintenance, Water, Insurance, Parking, Common Area Maintenance
$391.57 Monthly
Maintenance, Water, Insurance, Parking, Common Area Maintenance
$391.57 MonthlyOPEN HOUSE THIS SUNDAY NOVEMBER 30TH, 2-4PM. New listing! Rarely offered 1-bedroom condo with IN-UNIT LAUNDRY, PARKING, and low condo fees. Located on the 7th floor, this bright unit features sweeping views... is ideal for first-time buyers and/or down-sizers seeking the convenience of this prime location in Beechwood Village. When you walk in the door you first note the spacious kitchen with stylish tile flooring, a large peninsula for preparing meals w/seating for 3 people and generous amount of cupboard space, the large entry closets provide ample storage for coats and much more! Views through the large patio doors welcome you to move into the large open living area with space for a large sofa and a home office setup. The large balcony provides natural light throughout the long winter months and in the summer the large outdoor space can be enjoyed anytime of day, and ideal for entertaining family and friends. The large bedroom offers a large window with calming park views and can easily fit a queen size bedroom set and dressers. The bathroom features a rainfall shower head with powerful water pressure, and the large laundry room ...rare in the building! The bathroom also provides more storage. This unit includes 1 exclusive parking spot on the first level of the garage-highly convenient for accessibility for its ease of use. La Renaissance has a solid reputation of good management and features numerous amenities including a gym, recently updated indoor pool, large party room, library, sauna, visitor parking, and two outdoor terraces. For those with pets, the building features a dedicated outdoor pet space and is close to multiple dog parks.This building is located walking distance to grocery stores, banks, trendy local cafes, restaurants and both the Rideau and Ottawa River. (id:49712)
Open House
This property has open houses!
2:00 pm
Ends at:4:00 pm
Property Details
| MLS® Number | X12581766 |
| Property Type | Single Family |
| Neigbourhood | Vanier |
| Community Name | 3402 - Vanier |
| Community Features | Pets Allowed With Restrictions |
| Features | Balcony, Carpet Free |
| Parking Space Total | 1 |
| Pool Type | Indoor Pool |
Building
| Bathroom Total | 1 |
| Bedrooms Above Ground | 1 |
| Bedrooms Total | 1 |
| Amenities | Exercise Centre, Recreation Centre, Visitor Parking |
| Appliances | Dishwasher, Dryer, Microwave, Stove, Washer, Refrigerator |
| Basement Type | None |
| Cooling Type | None |
| Exterior Finish | Concrete |
| Heating Fuel | Electric |
| Heating Type | Baseboard Heaters |
| Size Interior | 600 - 699 Ft2 |
| Type | Apartment |
Parking
| Underground | |
| Garage |
Land
| Acreage | No |
Rooms
| Level | Type | Length | Width | Dimensions |
|---|---|---|---|---|
| Main Level | Kitchen | 2.56 m | 2.54 m | 2.56 m x 2.54 m |
| Main Level | Dining Room | 3.3 m | 2.2 m | 3.3 m x 2.2 m |
| Main Level | Living Room | 3.7 m | 3.3 m | 3.7 m x 3.3 m |
| Main Level | Bedroom | 3.2 m | 3 m | 3.2 m x 3 m |
| Main Level | Bathroom | 2.3 m | 2.1 m | 2.3 m x 2.1 m |
| Main Level | Laundry Room | 1.5 m | 1.2 m | 1.5 m x 1.2 m |
| Main Level | Foyer | 2.5 m | 1.1 m | 2.5 m x 1.1 m |
https://www.realtor.ca/real-estate/29142164/714-40-landry-street-ottawa-3402-vanier

