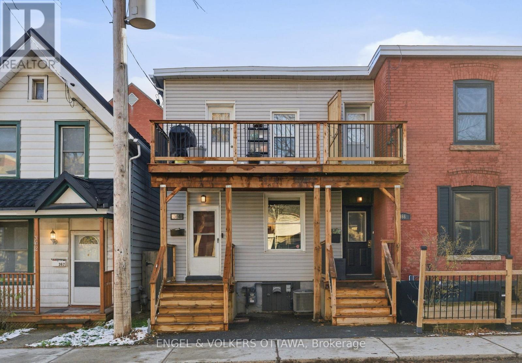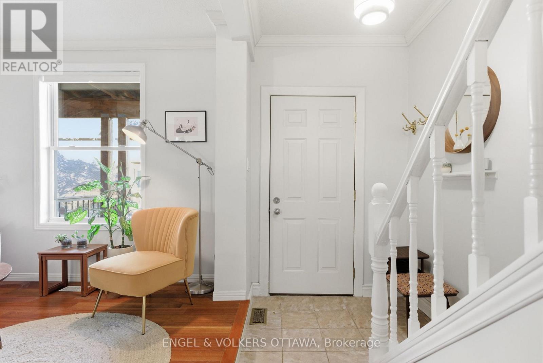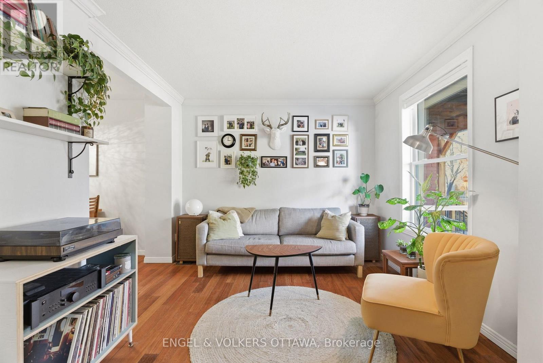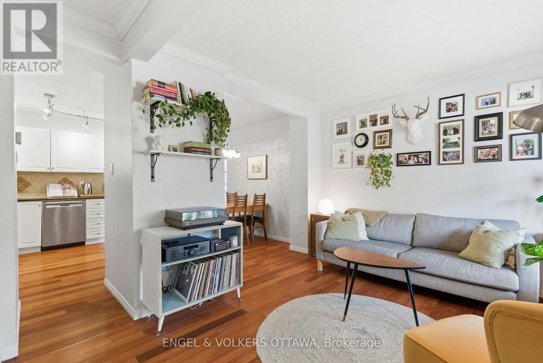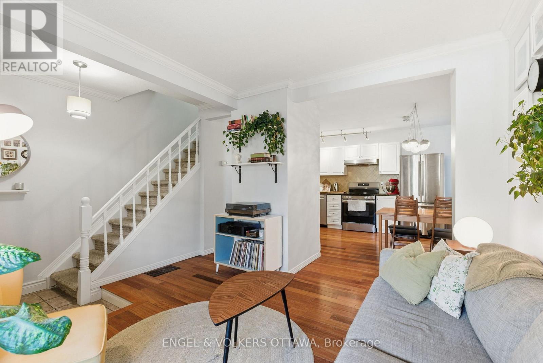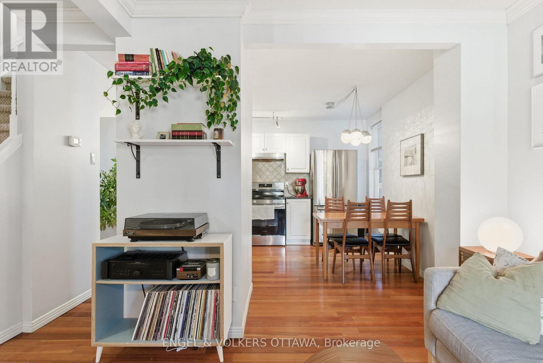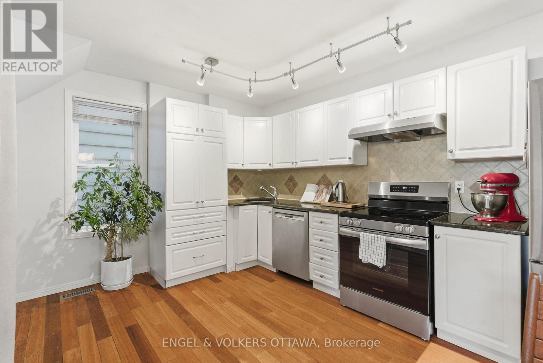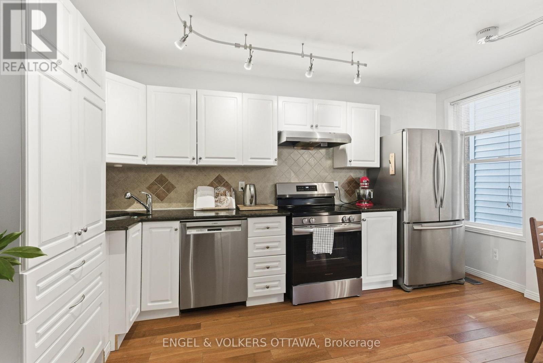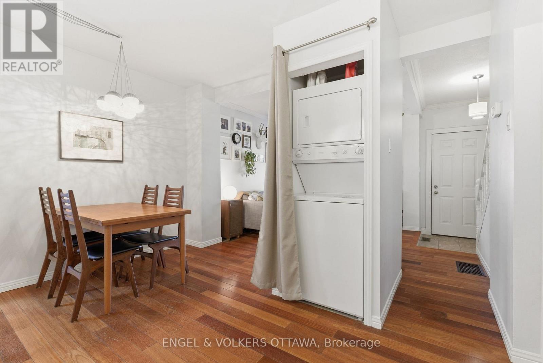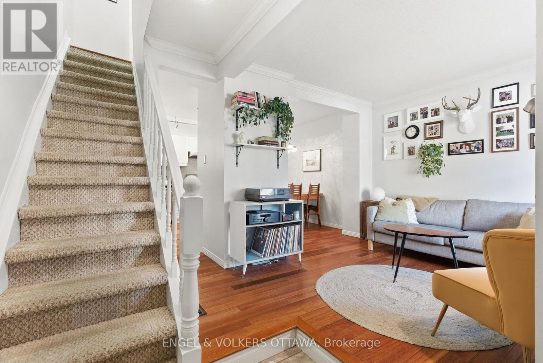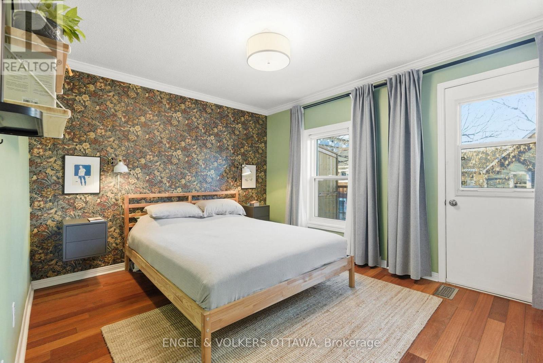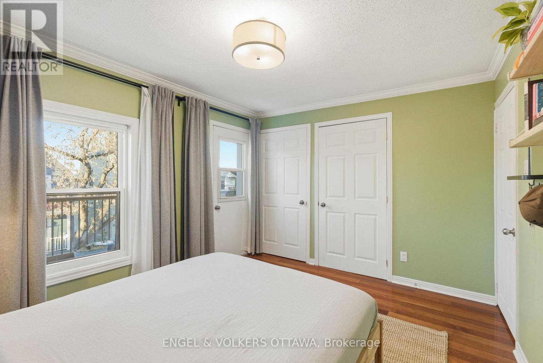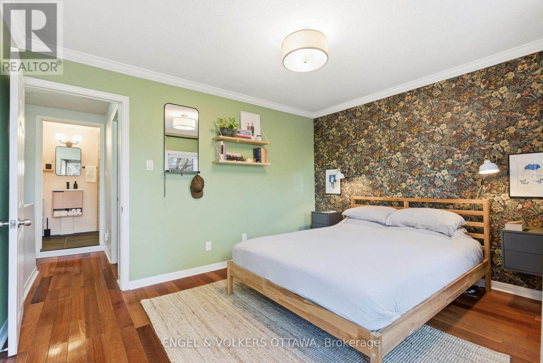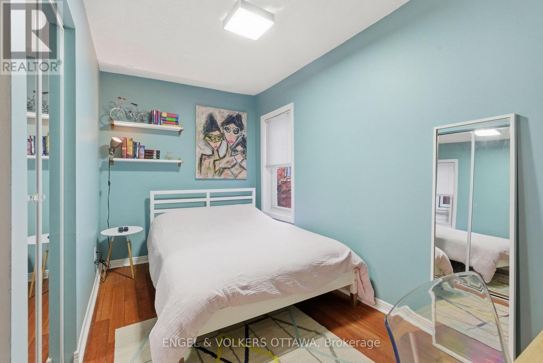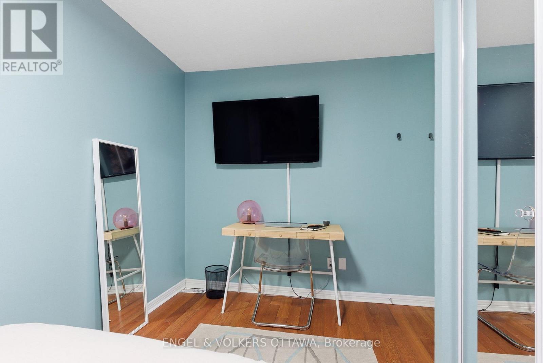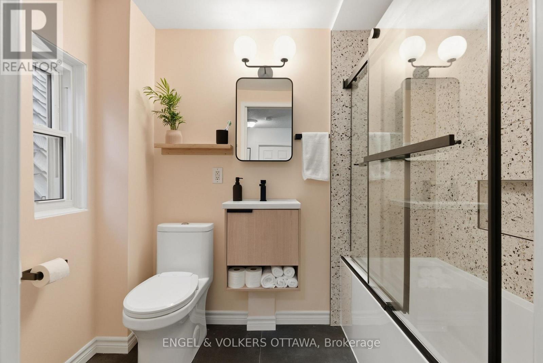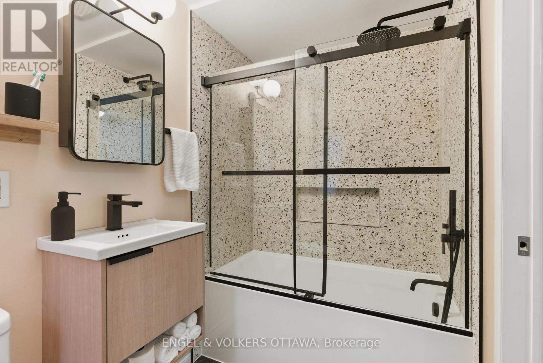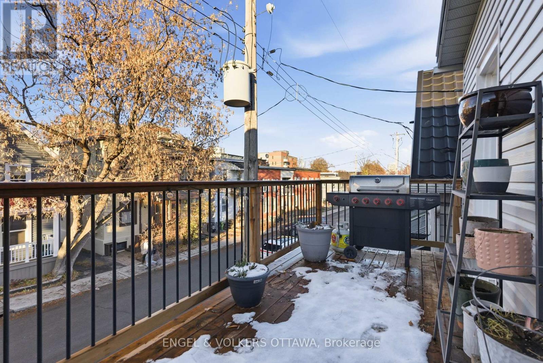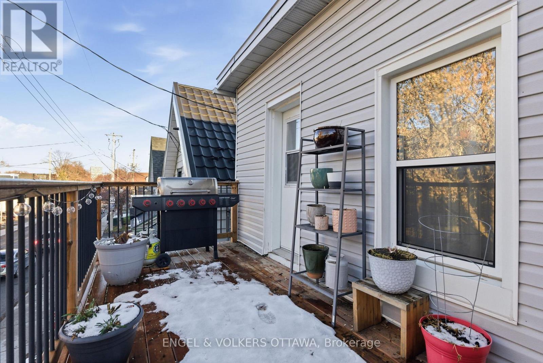364 Arlington Avenue Ottawa, Ontario K1R 6Z3
$500,000
This impeccably maintained & thoughtfully renovated home in the heart of West Centretown is perfectly positioned just steps from Bronson Avenue & a leisurely stroll to Bank Street's boutiques, cafés & restaurants. Minutes to downtown Ottawa by foot or bike, with effortless access to Dows Lake, Carleton University, the Glebe, Hintonburg & Chinatown, this address blends urban energy with neighbourhood charm. From the moment you arrive, the quality & care invested in this home are immediately evident. A newly constructed custom front porch & second-level balcony set a welcoming tone, showcasing remarkable attention to detail right down to the mailbox & signage. Inside, the main floor offers warm hardwood flooring & a seamless flow through the living, dining, & kitchen spaces. The renovated kitchen impresses with contemporary finishes, white cabinetry, a ceramic tile backsplash, track lighting & a suite of upgraded stainless-steel appliances, including a Bosch dishwasher, a Frigidaire glass-ceramic cooktop, a French-door refrigerator with a pull-out freezer, & a stainless-steel hood fan. A full-size, stackable washer & dryer are cleverly tucked away for convenience. The lower level provides storage & houses the furnace & on-demand hot water system-ideal for seasonal & household storage. The second floor is highlighted by a serene primary bedroom featuring hardwood floors & a generous double closet complete with custom built-ins. There is access to the private front balcony, a peaceful retreat for morning coffee or evening relaxation. A well-appointed second bedroom offers flexibility as a guest room or work-from-home space. The newly renovated full bathroom is a showpiece, finished with 24"x24" porcelain tile, a sleek glass shower enclosure, a rain showerhead with hand wand, a built-in shower niche, & a striking designer tile surround. This is a rare freehold opportunity in one of Ottawa's most convenient urban neighbourhoods! No garage or parking. (id:49712)
Open House
This property has open houses!
2:00 pm
Ends at:4:00 pm
2:00 pm
Ends at:4:00 pm
Property Details
| MLS® Number | X12581474 |
| Property Type | Single Family |
| Neigbourhood | Centretown West |
| Community Name | 4205 - West Centre Town |
| Amenities Near By | Park, Public Transit, Schools |
| Community Features | Community Centre |
| Equipment Type | Water Heater |
| Rental Equipment Type | Water Heater |
| Structure | Porch |
Building
| Bathroom Total | 1 |
| Bedrooms Above Ground | 2 |
| Bedrooms Total | 2 |
| Age | 100+ Years |
| Appliances | Blinds, Dishwasher, Dryer, Hood Fan, Stove, Washer, Window Coverings, Refrigerator |
| Basement Development | Unfinished |
| Basement Type | N/a (unfinished) |
| Construction Style Attachment | Semi-detached |
| Cooling Type | Central Air Conditioning |
| Exterior Finish | Vinyl Siding |
| Foundation Type | Stone |
| Heating Fuel | Natural Gas |
| Heating Type | Forced Air |
| Stories Total | 2 |
| Size Interior | 700 - 1,100 Ft2 |
| Type | House |
| Utility Water | Municipal Water |
Parking
| No Garage |
Land
| Acreage | No |
| Land Amenities | Park, Public Transit, Schools |
| Sewer | Sanitary Sewer |
| Size Depth | 29 Ft ,10 In |
| Size Frontage | 16 Ft |
| Size Irregular | 16 X 29.9 Ft |
| Size Total Text | 16 X 29.9 Ft |
Rooms
| Level | Type | Length | Width | Dimensions |
|---|---|---|---|---|
| Second Level | Primary Bedroom | 3.66 m | 3.11 m | 3.66 m x 3.11 m |
| Second Level | Bedroom | 2.69 m | 3.7 m | 2.69 m x 3.7 m |
| Second Level | Bathroom | 2.37 m | 1.44 m | 2.37 m x 1.44 m |
| Main Level | Living Room | 4.45 m | 2.98 m | 4.45 m x 2.98 m |
| Main Level | Kitchen | 4.44 m | 3.45 m | 4.44 m x 3.45 m |
https://www.realtor.ca/real-estate/29141947/364-arlington-avenue-ottawa-4205-west-centre-town
