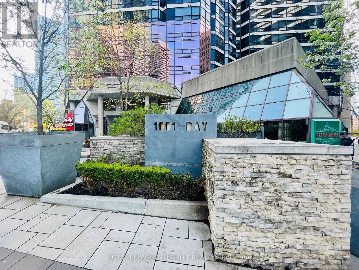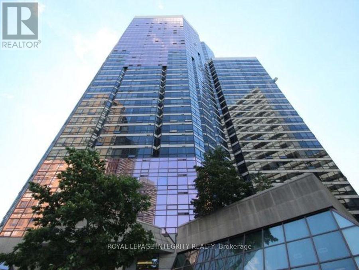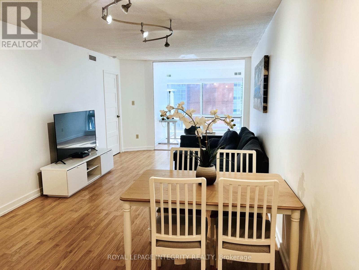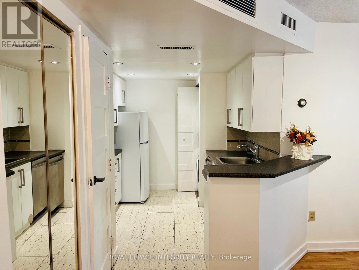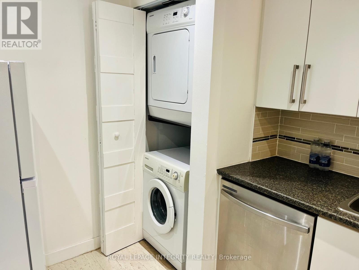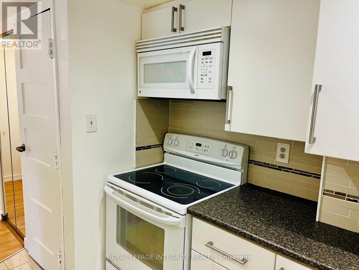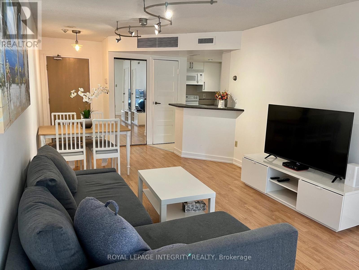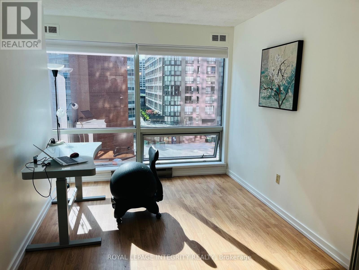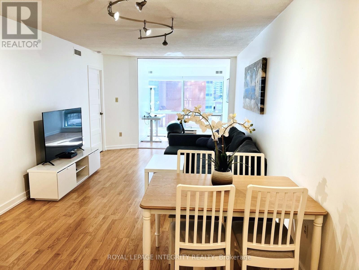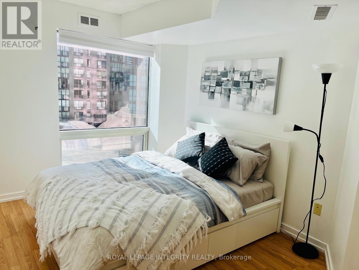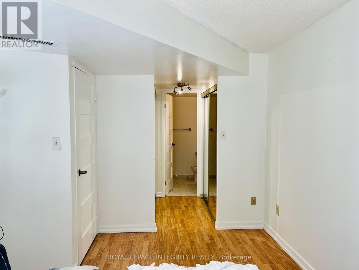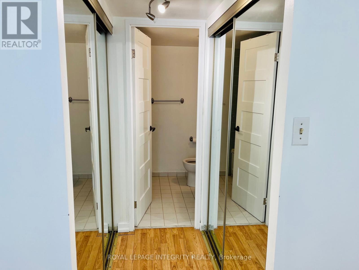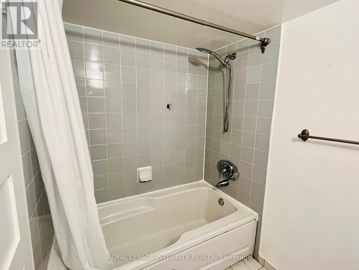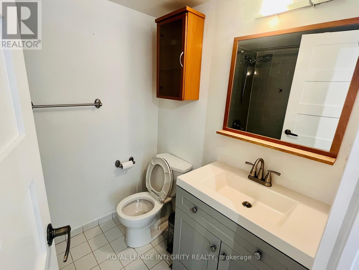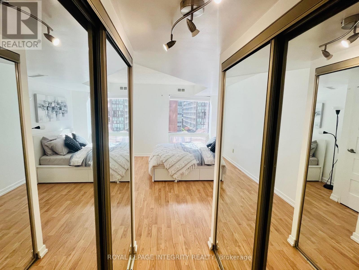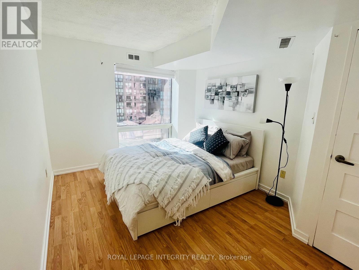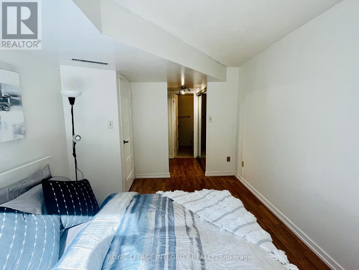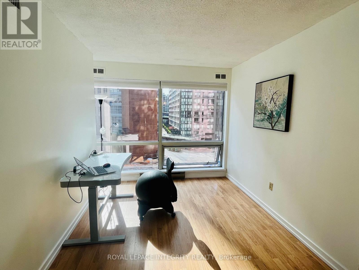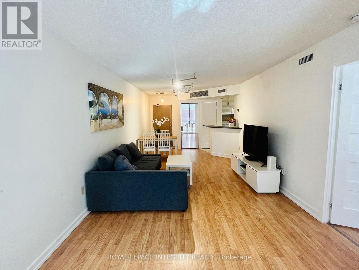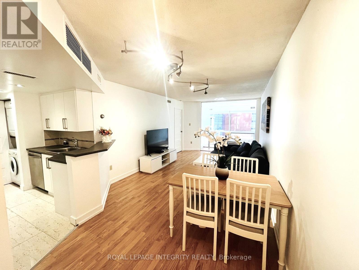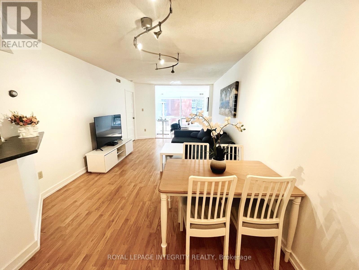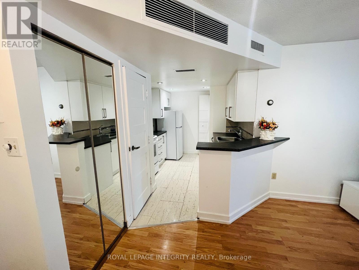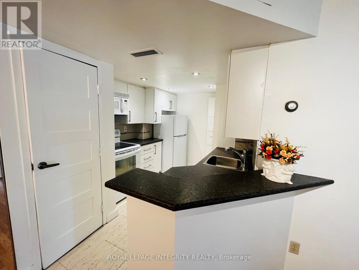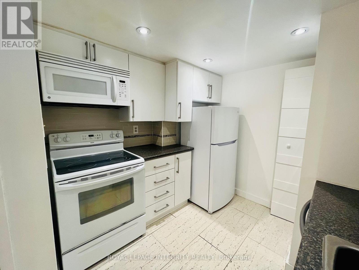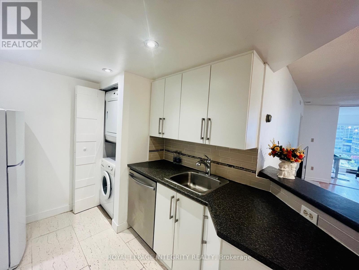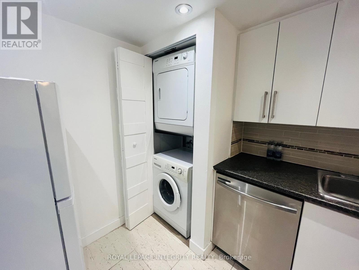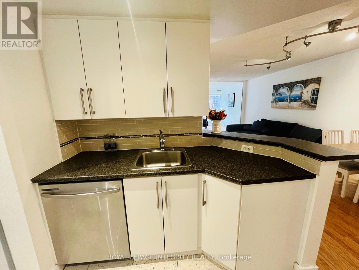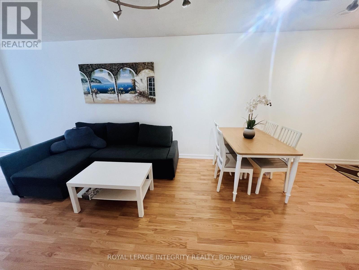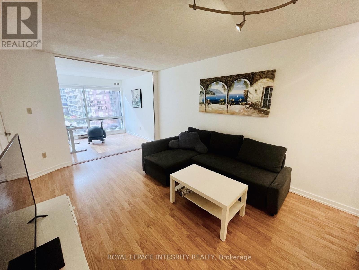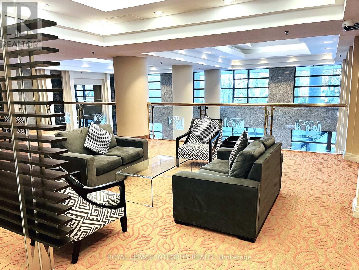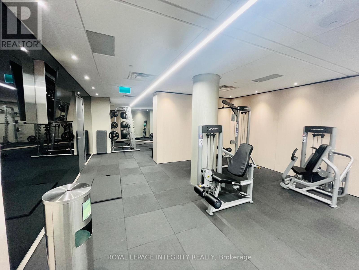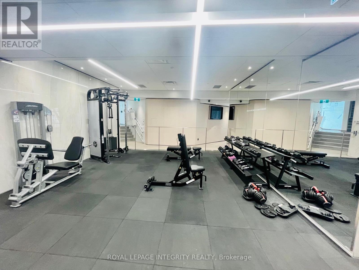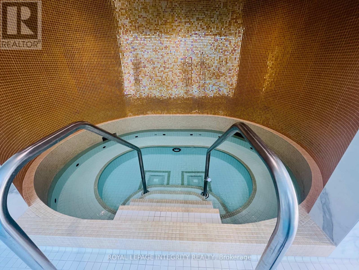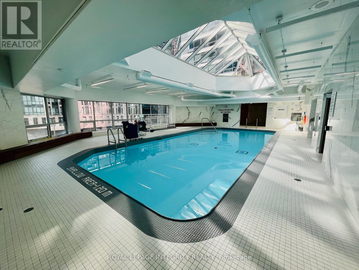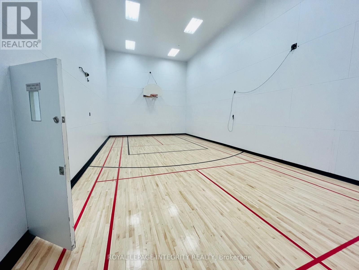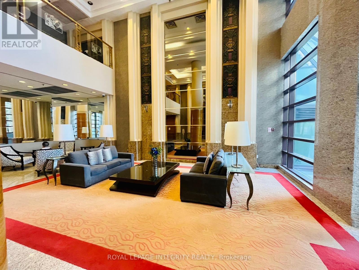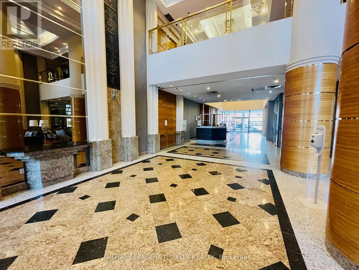2 Bedroom
1 Bathroom
600 - 699 ft2
Central Air Conditioning
Heat Pump, Not Known
$2,650 Monthly
This stunning 1+1 bedroom, 1 bathroom condo includes one underground parking space and one locker. Ideally situated just minutes from some of Toronto's most prestigious institutions-including University of Toronto, Toronto Metropolitan University (formerly Ryerson), and Queen's Park - this location offers unmatched convenience. You'll also be steps away from the city's finest dining and shopping, including Yorkville and the underground PATH system. The building offers exceptional amenities, such as 24-hour security and concierge, visitor parking, guest suites, an indoor pool with sauna and hot tub, a full fitness centre, billiards, squash, ping pong, and a basketball court. Tenants are responsible for electricity and hot water tank rental. Refrigerator - 2021, Dishwasher - 2023, Ventilation fan in bathroom - 2023. Photos were taken before the current tenants moved in. (id:49712)
Property Details
|
MLS® Number
|
C12582074 |
|
Property Type
|
Single Family |
|
Neigbourhood
|
University—Rosedale |
|
Community Name
|
Bay Street Corridor |
|
Community Features
|
Pets Allowed With Restrictions |
|
Equipment Type
|
Water Heater |
|
Features
|
Carpet Free |
|
Parking Space Total
|
1 |
|
Rental Equipment Type
|
Water Heater |
Building
|
Bathroom Total
|
1 |
|
Bedrooms Above Ground
|
1 |
|
Bedrooms Below Ground
|
1 |
|
Bedrooms Total
|
2 |
|
Amenities
|
Storage - Locker |
|
Appliances
|
Dishwasher, Dryer, Microwave, Oven, Stove, Washer, Refrigerator |
|
Basement Type
|
None |
|
Cooling Type
|
Central Air Conditioning |
|
Exterior Finish
|
Brick Facing, Brick |
|
Heating Fuel
|
Electric |
|
Heating Type
|
Heat Pump, Not Known |
|
Size Interior
|
600 - 699 Ft2 |
|
Type
|
Apartment |
Parking
Land
Rooms
| Level |
Type |
Length |
Width |
Dimensions |
|
Main Level |
Bedroom |
2.95 m |
4.22 m |
2.95 m x 4.22 m |
|
Main Level |
Solarium |
2.67 m |
3.28 m |
2.67 m x 3.28 m |
|
Main Level |
Living Room |
3.4 m |
5.49 m |
3.4 m x 5.49 m |
|
Main Level |
Kitchen |
3.35 m |
2.44 m |
3.35 m x 2.44 m |
https://www.realtor.ca/real-estate/29142460/406-1001-bay-street-toronto-bay-street-corridor-bay-street-corridor
