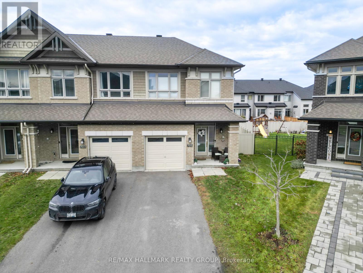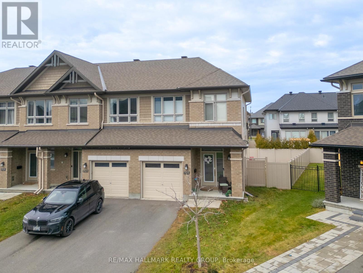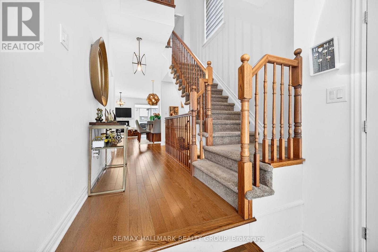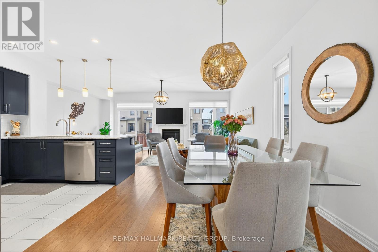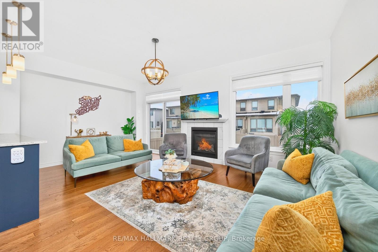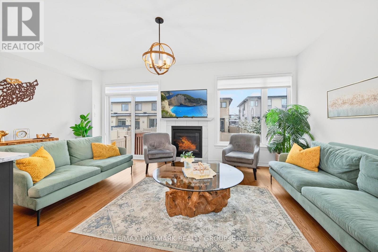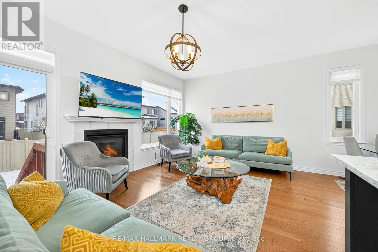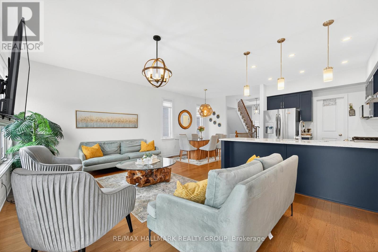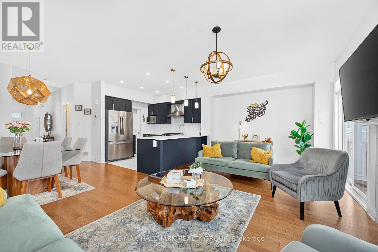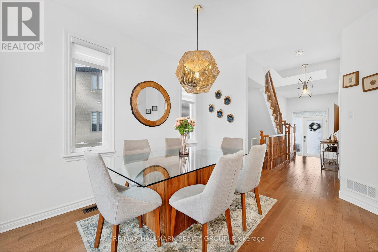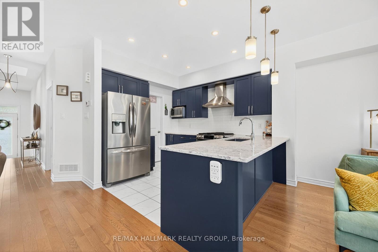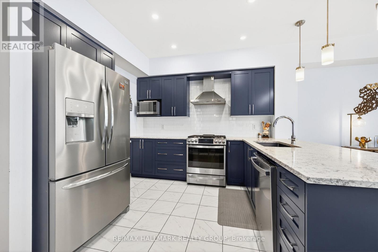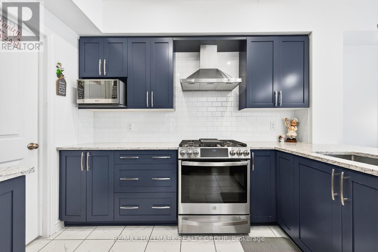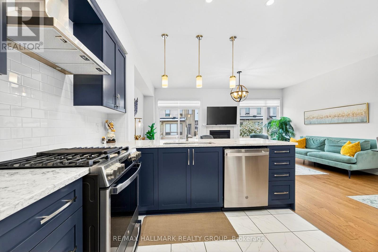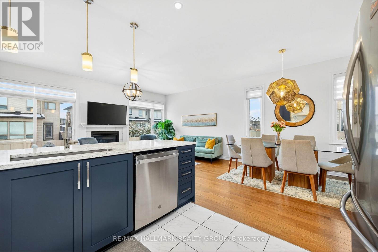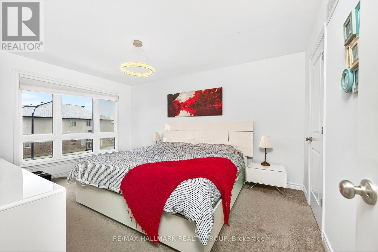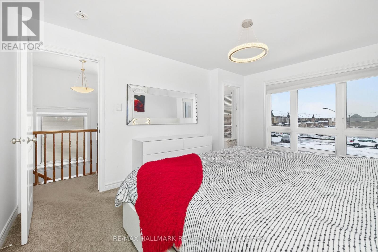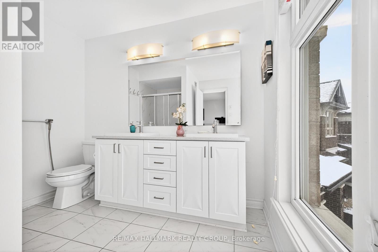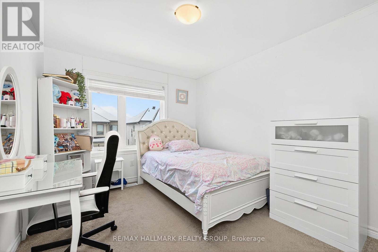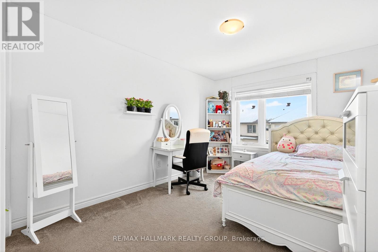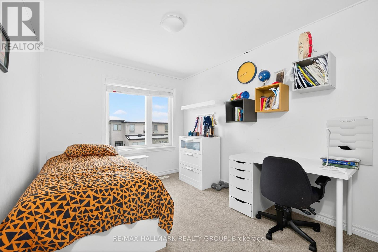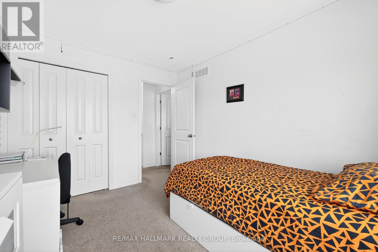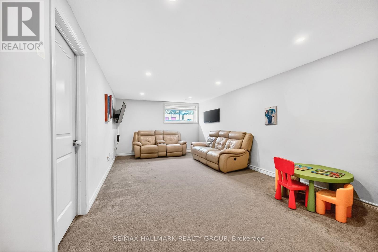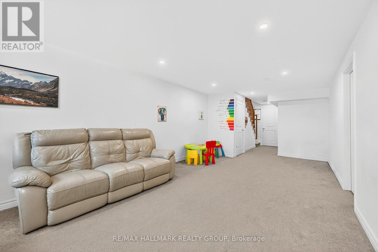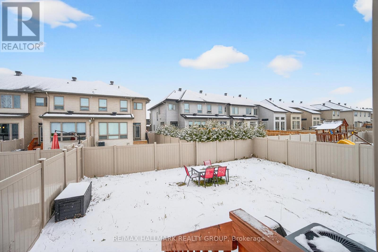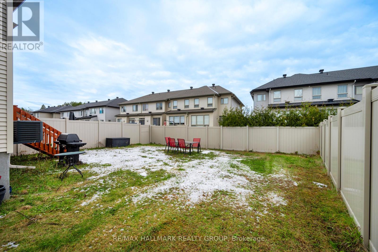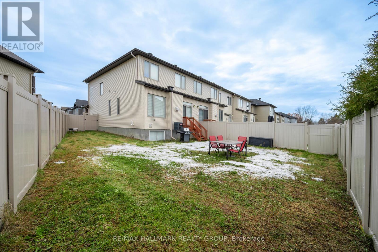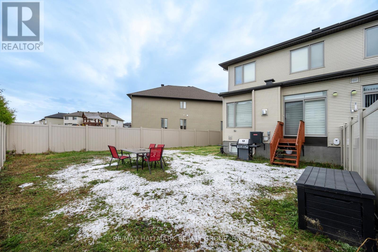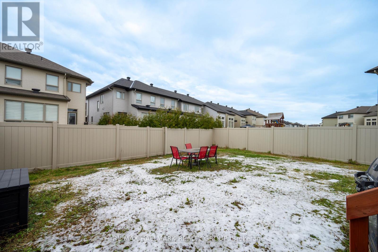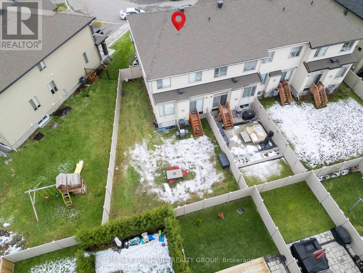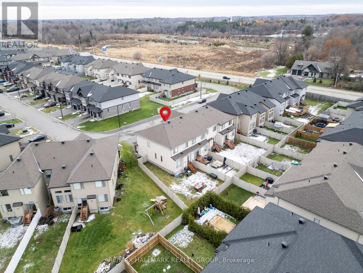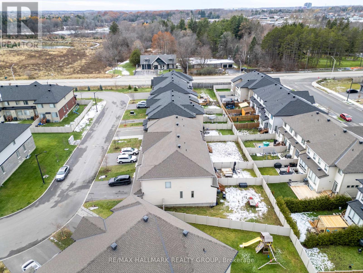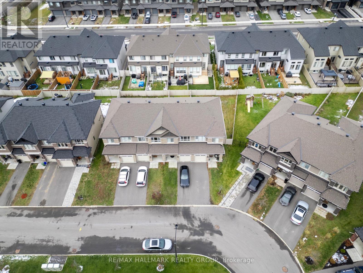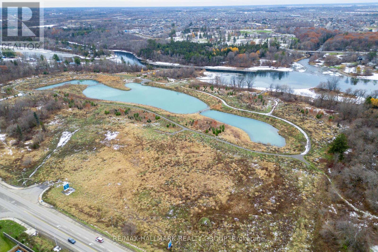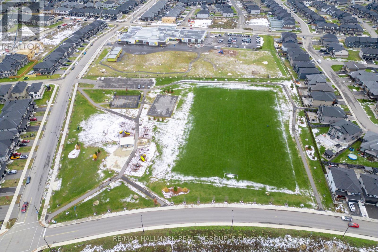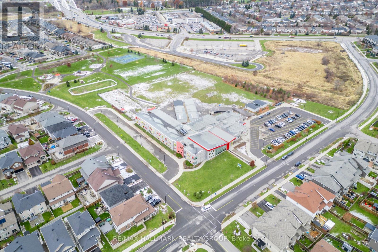3 Bedroom
3 Bathroom
1,500 - 2,000 ft2
Fireplace
Central Air Conditioning
Forced Air
$2,700 Monthly
Bright and modern end-unit townhome featuring the sought-after Grafton floor plan - over 1,940 sq ft of thoughtfully laid-out living space. Step in to an open-concept main floor enhanced by a cozy living-room fireplace, a chef-style kitchen with walk-in pantry, and soft-close cabinetry with quartz countertops throughout. Upstairs, enjoy the convenience of second-floor laundry plus three well-proportioned bedrooms including a primary with private ensuite and walk-in closet. The fully finished basement offers additional living space for recreation or storage. Situated on a large, pie-shaped, fully fenced lot - this end-unit enjoys extra yard space, privacy and the bonus of a 2-car-length driveway plus attached garage, with street parking also available. An ideal property for those seeking modern design, functional layout, and added outdoor space in family-friendly Riverside South. (id:49712)
Property Details
|
MLS® Number
|
X12581882 |
|
Property Type
|
Single Family |
|
Neigbourhood
|
Riverside South-Findlay Creek |
|
Community Name
|
2602 - Riverside South/Gloucester Glen |
|
Equipment Type
|
Water Heater |
|
Features
|
In Suite Laundry |
|
Parking Space Total
|
3 |
|
Rental Equipment Type
|
Water Heater |
Building
|
Bathroom Total
|
3 |
|
Bedrooms Above Ground
|
3 |
|
Bedrooms Total
|
3 |
|
Amenities
|
Fireplace(s) |
|
Appliances
|
Dishwasher, Dryer, Hood Fan, Stove, Washer, Refrigerator |
|
Basement Development
|
Partially Finished |
|
Basement Type
|
Full (partially Finished) |
|
Construction Style Attachment
|
Attached |
|
Cooling Type
|
Central Air Conditioning |
|
Exterior Finish
|
Brick, Vinyl Siding |
|
Fireplace Present
|
Yes |
|
Foundation Type
|
Poured Concrete |
|
Half Bath Total
|
1 |
|
Heating Fuel
|
Natural Gas |
|
Heating Type
|
Forced Air |
|
Stories Total
|
2 |
|
Size Interior
|
1,500 - 2,000 Ft2 |
|
Type
|
Row / Townhouse |
|
Utility Water
|
Municipal Water |
Parking
Land
|
Acreage
|
No |
|
Sewer
|
Sanitary Sewer |
|
Size Frontage
|
22 Ft ,3 In |
|
Size Irregular
|
22.3 Ft |
|
Size Total Text
|
22.3 Ft |
https://www.realtor.ca/real-estate/29142304/705-capricorn-circle-ottawa-2602-riverside-southgloucester-glen
