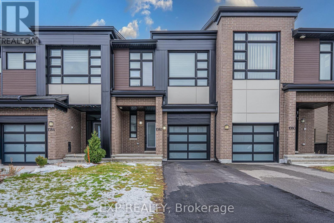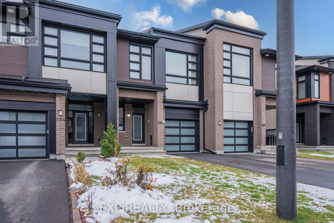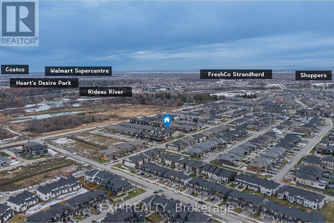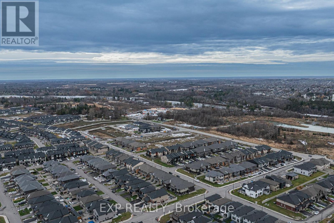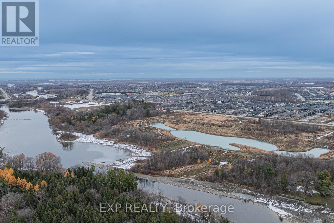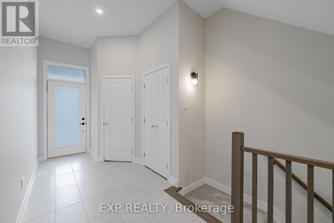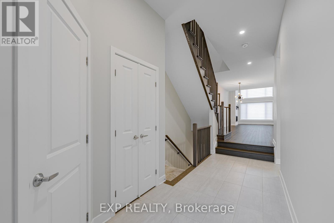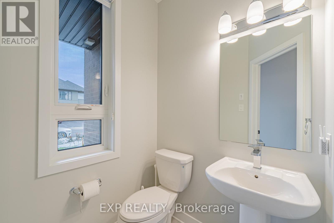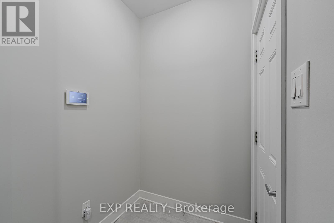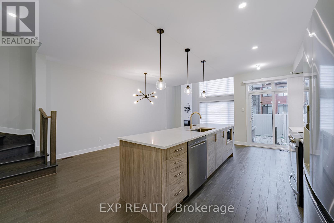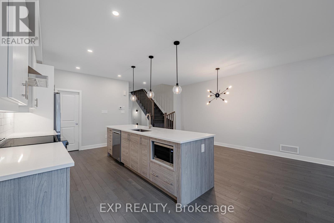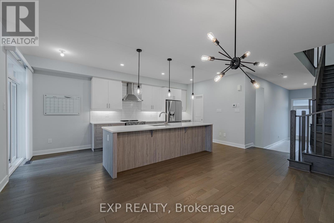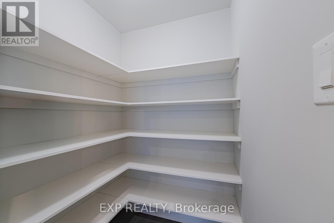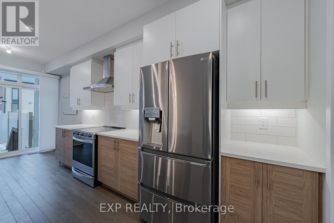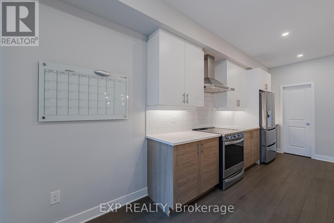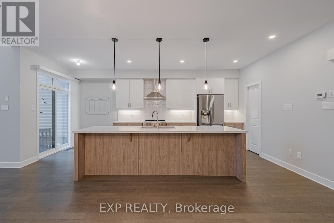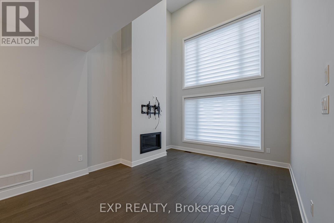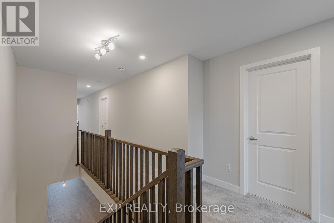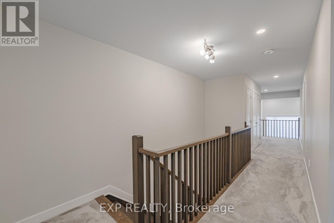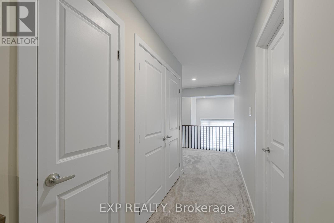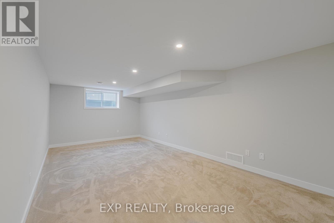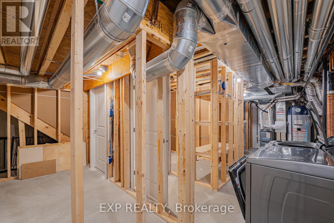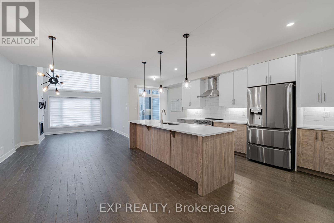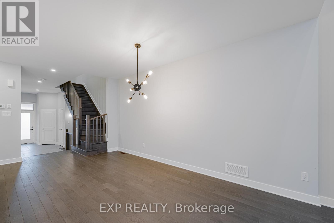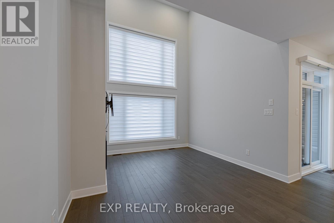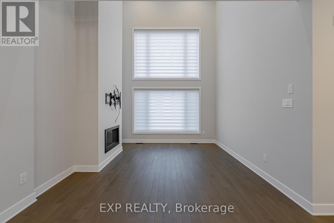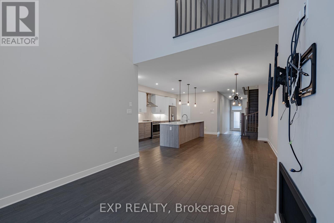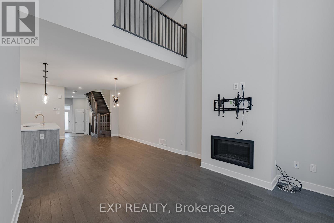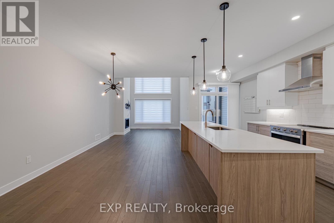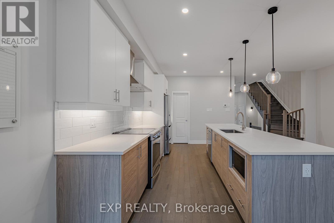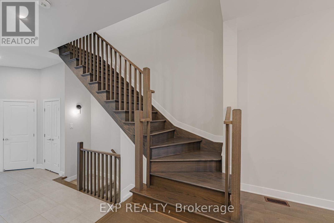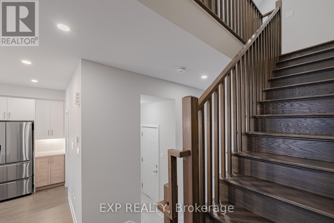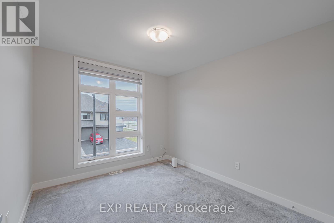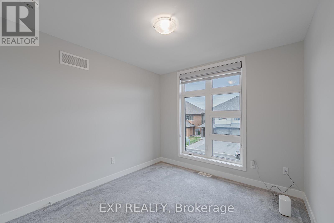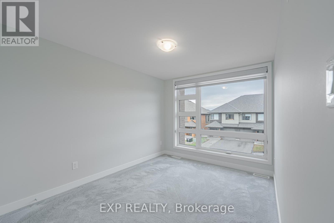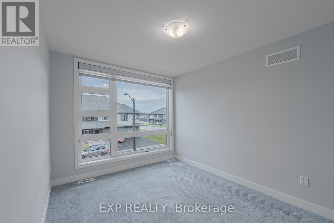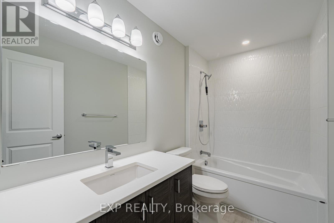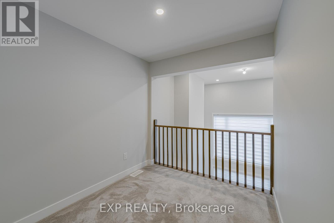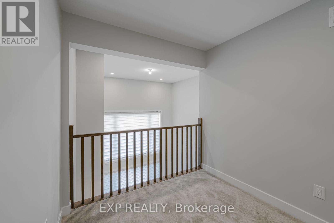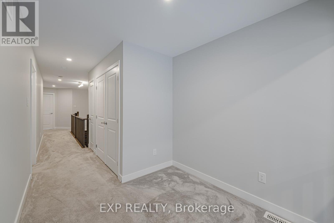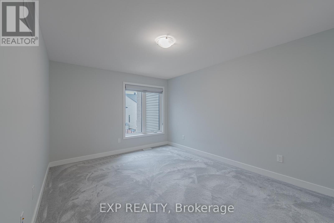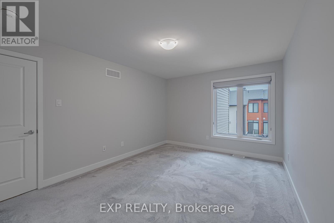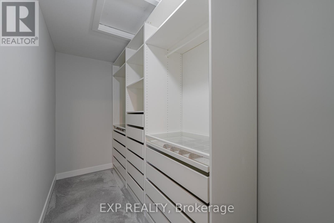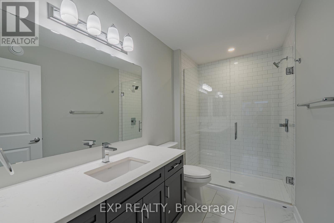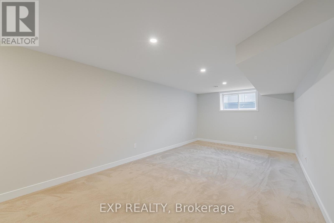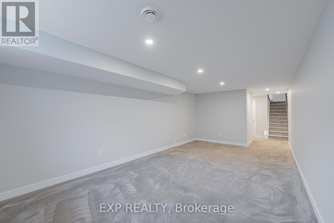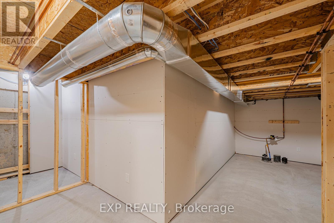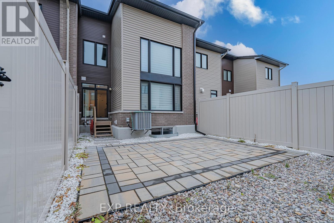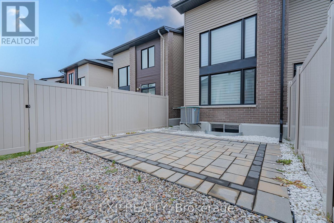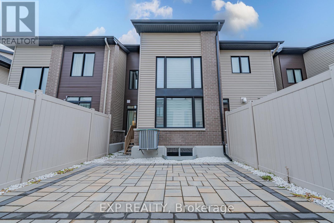3 Bedroom
3 Bathroom
2,000 - 2,500 ft2
Fireplace
Central Air Conditioning
Forced Air
$2,700 Monthly
Rare find Urbandale Endeavour model for rent. With around 2100 sqft living space, this end unit town home meets your every need. First floor features long hallway with 10 ft ceiling, powder room at the entrance, mud room with seperate entrance from the garage, open concept spacious dining, chef's kitchen, SS appliances, walkin pantry, plus the award winning open to above living room with HUGE windows and a gas fireplace! Pot lights throughout the first floor. Second floor offers 3 decent size rooms, including one Master with its own walkin closet & 4PC Ensuite, plus a den with railings on the side overlooking the living room. Basement is finished which can be used as the recreation room for the winter! Do not miss the opportunity. (id:49712)
Property Details
|
MLS® Number
|
X12582588 |
|
Property Type
|
Single Family |
|
Neigbourhood
|
Riverside South-Findlay Creek |
|
Community Name
|
2602 - Riverside South/Gloucester Glen |
|
Amenities Near By
|
Golf Nearby, Public Transit |
|
Equipment Type
|
Water Heater |
|
Parking Space Total
|
2 |
|
Rental Equipment Type
|
Water Heater |
Building
|
Bathroom Total
|
3 |
|
Bedrooms Above Ground
|
3 |
|
Bedrooms Total
|
3 |
|
Amenities
|
Fireplace(s) |
|
Appliances
|
Water Heater, Dishwasher, Dryer, Hood Fan, Stove, Washer, Refrigerator |
|
Basement Development
|
Finished |
|
Basement Type
|
Full (finished) |
|
Construction Style Attachment
|
Attached |
|
Cooling Type
|
Central Air Conditioning |
|
Exterior Finish
|
Brick |
|
Fireplace Present
|
Yes |
|
Fireplace Total
|
1 |
|
Foundation Type
|
Concrete |
|
Half Bath Total
|
1 |
|
Heating Fuel
|
Natural Gas |
|
Heating Type
|
Forced Air |
|
Stories Total
|
2 |
|
Size Interior
|
2,000 - 2,500 Ft2 |
|
Type
|
Row / Townhouse |
|
Utility Water
|
Municipal Water |
Parking
Land
|
Acreage
|
No |
|
Fence Type
|
Fenced Yard |
|
Land Amenities
|
Golf Nearby, Public Transit |
|
Sewer
|
Sanitary Sewer |
|
Size Depth
|
101 Ft ,7 In |
|
Size Frontage
|
20 Ft |
|
Size Irregular
|
20 X 101.6 Ft |
|
Size Total Text
|
20 X 101.6 Ft |
Rooms
| Level |
Type |
Length |
Width |
Dimensions |
|
Second Level |
Primary Bedroom |
4.47 m |
3.35 m |
4.47 m x 3.35 m |
|
Second Level |
Bedroom |
3.2 m |
2.87 m |
3.2 m x 2.87 m |
|
Second Level |
Bedroom |
3.6 m |
2.84 m |
3.6 m x 2.84 m |
|
Basement |
Family Room |
6.47 m |
3.6 m |
6.47 m x 3.6 m |
|
Main Level |
Living Room |
3.65 m |
4.97 m |
3.65 m x 4.97 m |
|
Main Level |
Dining Room |
2.89 m |
3.47 m |
2.89 m x 3.47 m |
|
Main Level |
Kitchen |
5.94 m |
2.79 m |
5.94 m x 2.79 m |
|
Main Level |
Bathroom |
|
|
Measurements not available |
|
Main Level |
Pantry |
|
|
Measurements not available |
https://www.realtor.ca/real-estate/29143040/1082-lunar-glow-crescent-ottawa-2602-riverside-southgloucester-glen
