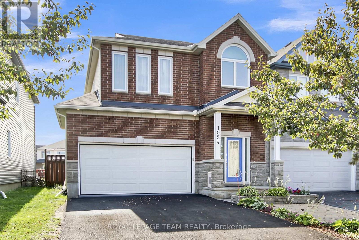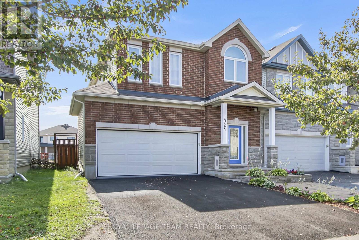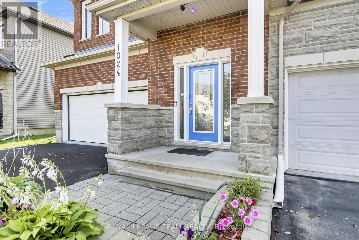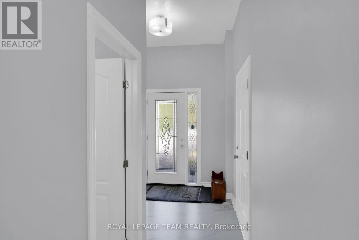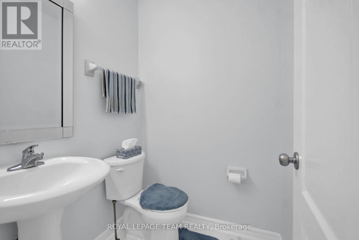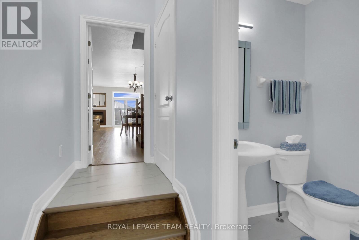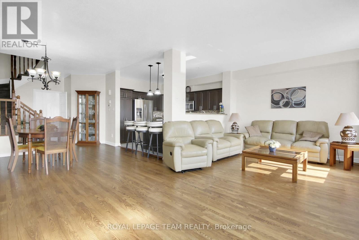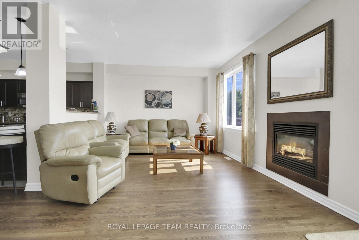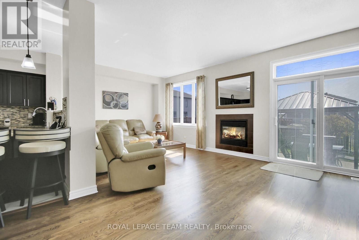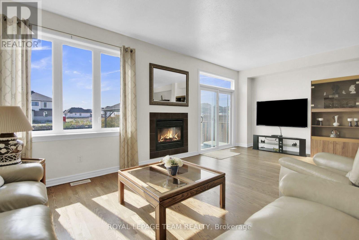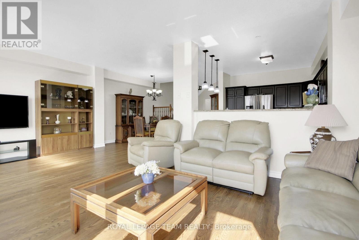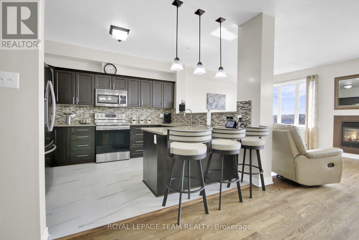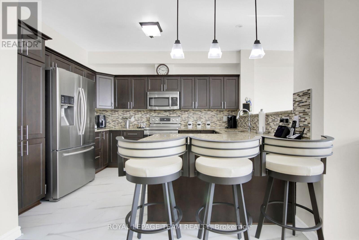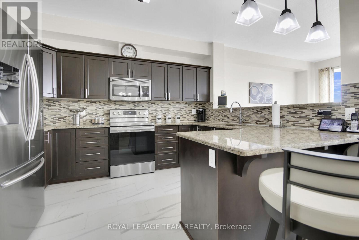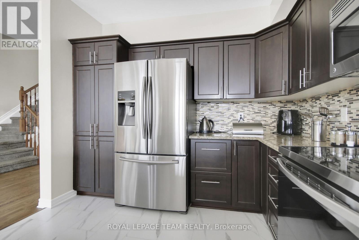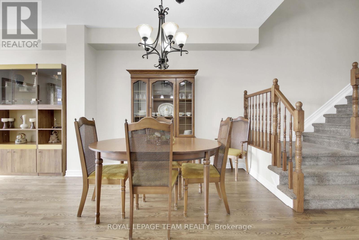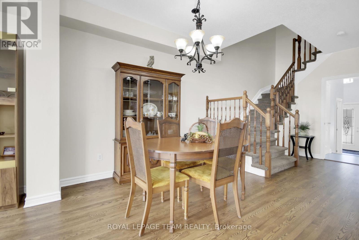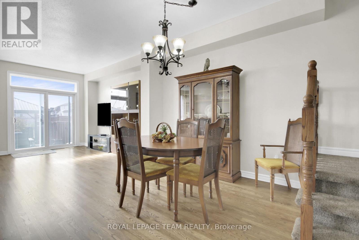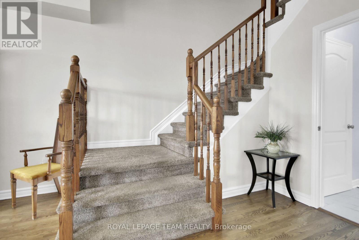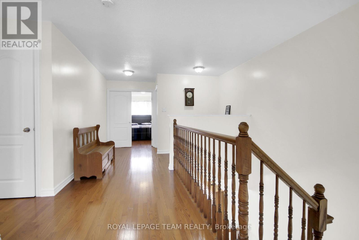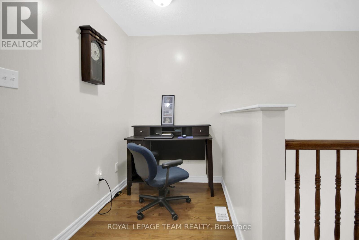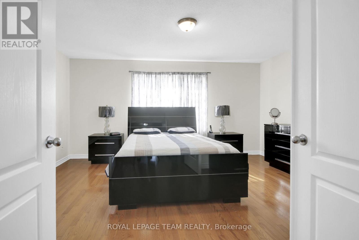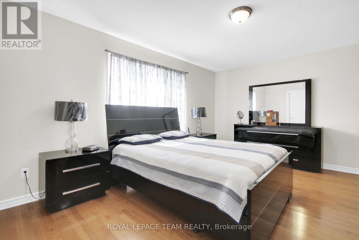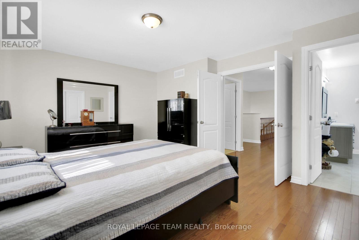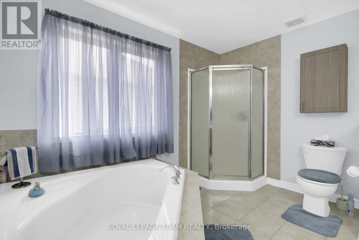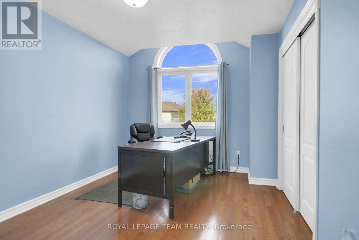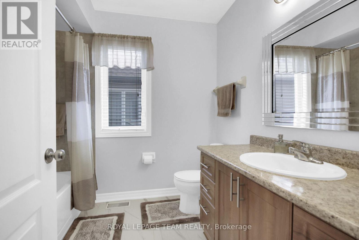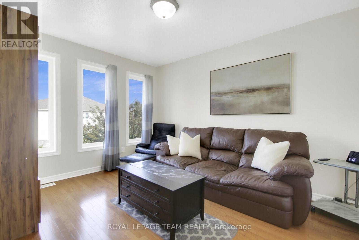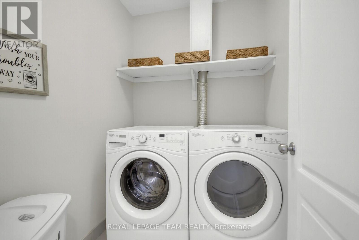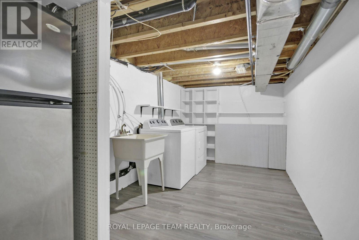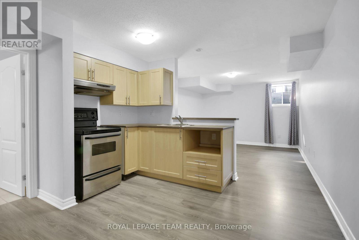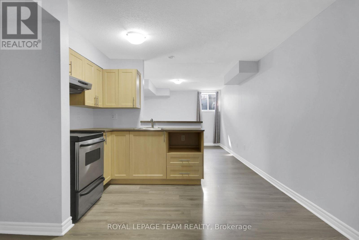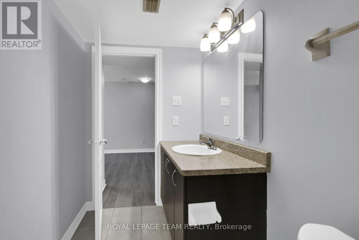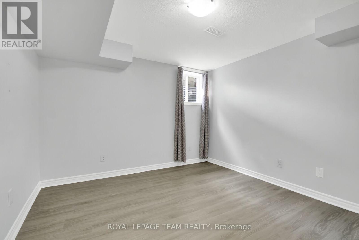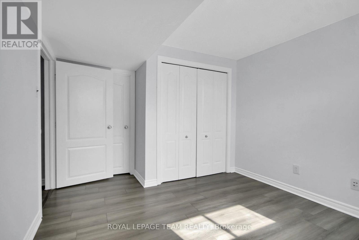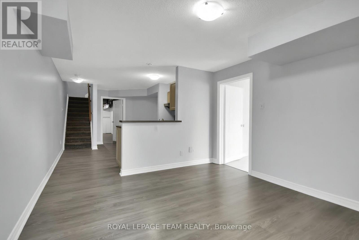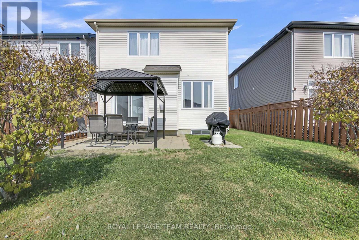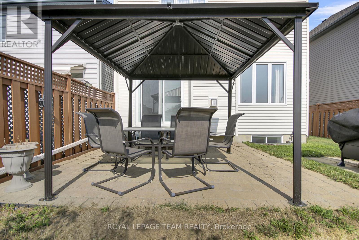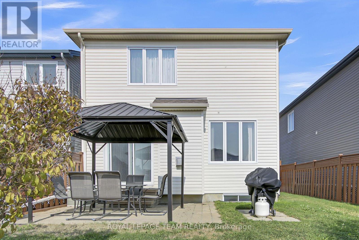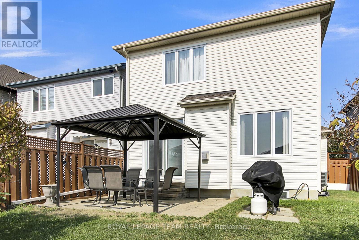4 Bedroom
4 Bathroom
1,500 - 2,000 ft2
Fireplace
Central Air Conditioning
Forced Air
$749,800
Family friendly living in this 3+1 Bedroom & 4 Bath Townhome with in-law suite. This spacious & meticulously maintained family home is located in a great neighborhood. Linked only by the Garage, this home offers the perfect blend of space, comfort & functionality for growing families. Enter to a welcoming Foyer that leads to the bright open concept main living space; ideal for family time or entertaining. The Living and Dining area flows seamlessly to the fully fenced backyard with patio; perfect for playtime or outdoor dinners. Upstairs boasts 3 generously sized Bedrooms, convenient Laundy area, 4pc Main Bath and an office niche. The Primary Bedroom features 2 walk-in closets and a 4pc Ensuite; a fantastic parental retreat after a long day! The finished Basement is thoughtfully set up as an in-law suite; complete with a Bedroom, 4pc Bath, Kitchenette, living space and its own Laundry. A great area for anyone needing space for extended family or teens looking for some privacy. Located within walking distance to Walmart, Superstore, parks and schools, plus easy access to HWY 417 and the Canadian Tire Centre for hockey games or concerts! This home offers everything a busy family needs! Don't miss out on this move-in ready gem! (id:49712)
Property Details
|
MLS® Number
|
X12582770 |
|
Property Type
|
Single Family |
|
Neigbourhood
|
Kanata |
|
Community Name
|
9010 - Kanata - Emerald Meadows/Trailwest |
|
Equipment Type
|
Water Heater |
|
Features
|
In-law Suite |
|
Parking Space Total
|
6 |
|
Rental Equipment Type
|
Water Heater |
|
Structure
|
Patio(s) |
Building
|
Bathroom Total
|
4 |
|
Bedrooms Above Ground
|
3 |
|
Bedrooms Below Ground
|
1 |
|
Bedrooms Total
|
4 |
|
Amenities
|
Fireplace(s) |
|
Appliances
|
Dishwasher, Dryer, Hood Fan, Stove, Refrigerator |
|
Basement Development
|
Finished |
|
Basement Type
|
Full (finished) |
|
Construction Style Attachment
|
Attached |
|
Cooling Type
|
Central Air Conditioning |
|
Exterior Finish
|
Brick, Vinyl Siding |
|
Fireplace Present
|
Yes |
|
Fireplace Total
|
1 |
|
Flooring Type
|
Tile, Hardwood, Laminate |
|
Foundation Type
|
Poured Concrete |
|
Half Bath Total
|
1 |
|
Heating Fuel
|
Natural Gas |
|
Heating Type
|
Forced Air |
|
Stories Total
|
2 |
|
Size Interior
|
1,500 - 2,000 Ft2 |
|
Type
|
Row / Townhouse |
|
Utility Water
|
Municipal Water |
Parking
|
Attached Garage
|
|
|
Garage
|
|
|
Inside Entry
|
|
Land
|
Acreage
|
No |
|
Fence Type
|
Fenced Yard |
|
Sewer
|
Sanitary Sewer |
|
Size Depth
|
98 Ft ,8 In |
|
Size Frontage
|
32 Ft ,1 In |
|
Size Irregular
|
32.1 X 98.7 Ft |
|
Size Total Text
|
32.1 X 98.7 Ft |
Rooms
| Level |
Type |
Length |
Width |
Dimensions |
|
Second Level |
Other |
1.86 m |
1.85 m |
1.86 m x 1.85 m |
|
Second Level |
Bedroom |
3.55 m |
3 m |
3.55 m x 3 m |
|
Second Level |
Bedroom |
3.65 m |
3.99 m |
3.65 m x 3.99 m |
|
Second Level |
Bathroom |
2.13 m |
2.47 m |
2.13 m x 2.47 m |
|
Second Level |
Office |
1.87 m |
1.54 m |
1.87 m x 1.54 m |
|
Second Level |
Laundry Room |
1.67 m |
1.55 m |
1.67 m x 1.55 m |
|
Second Level |
Primary Bedroom |
4.84 m |
3.67 m |
4.84 m x 3.67 m |
|
Second Level |
Bathroom |
3.08 m |
3.26 m |
3.08 m x 3.26 m |
|
Second Level |
Other |
1.92 m |
1.7 m |
1.92 m x 1.7 m |
|
Basement |
Bedroom |
3.06 m |
3 m |
3.06 m x 3 m |
|
Basement |
Recreational, Games Room |
2.64 m |
3.34 m |
2.64 m x 3.34 m |
|
Basement |
Kitchen |
2.15 m |
1.74 m |
2.15 m x 1.74 m |
|
Basement |
Bathroom |
1.49 m |
3.05 m |
1.49 m x 3.05 m |
|
Basement |
Laundry Room |
3.52 m |
2.32 m |
3.52 m x 2.32 m |
|
Main Level |
Foyer |
2.03 m |
2.03 m |
2.03 m x 2.03 m |
|
Main Level |
Bathroom |
1.45 m |
1.43 m |
1.45 m x 1.43 m |
|
Main Level |
Dining Room |
2.2 m |
3.07 m |
2.2 m x 3.07 m |
|
Main Level |
Living Room |
3.63 m |
4.45 m |
3.63 m x 4.45 m |
|
Main Level |
Kitchen |
3.11 m |
3.77 m |
3.11 m x 3.77 m |
Utilities
|
Cable
|
Installed |
|
Electricity
|
Installed |
|
Sewer
|
Installed |
https://www.realtor.ca/real-estate/29143199/1024-northgraves-crescent-ottawa-9010-kanata-emerald-meadowstrailwest
