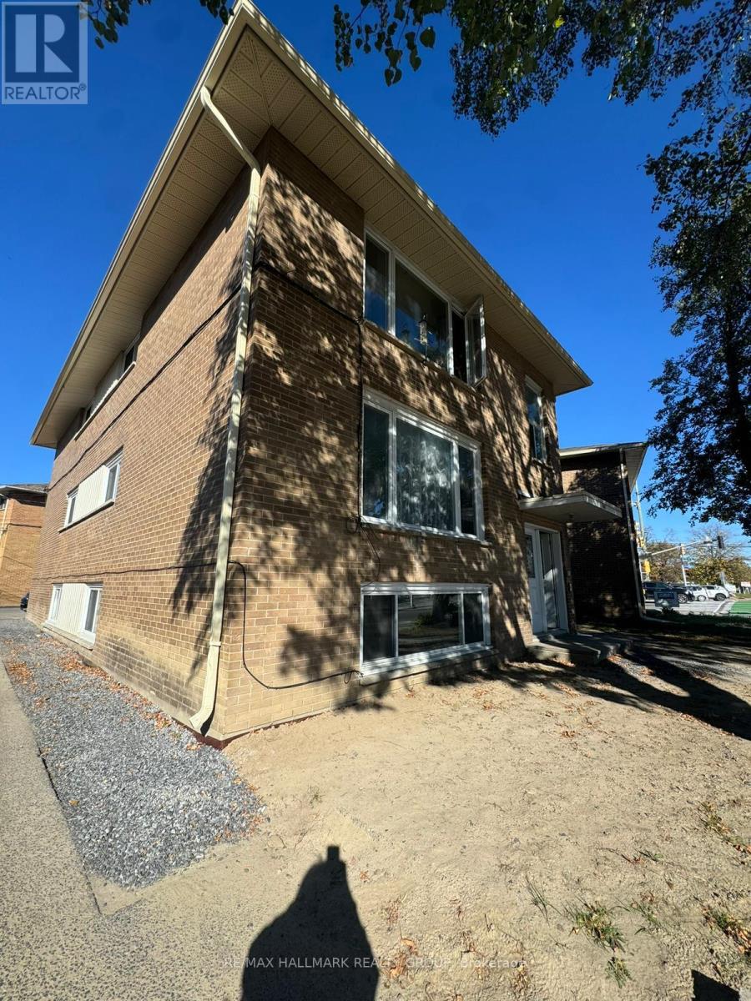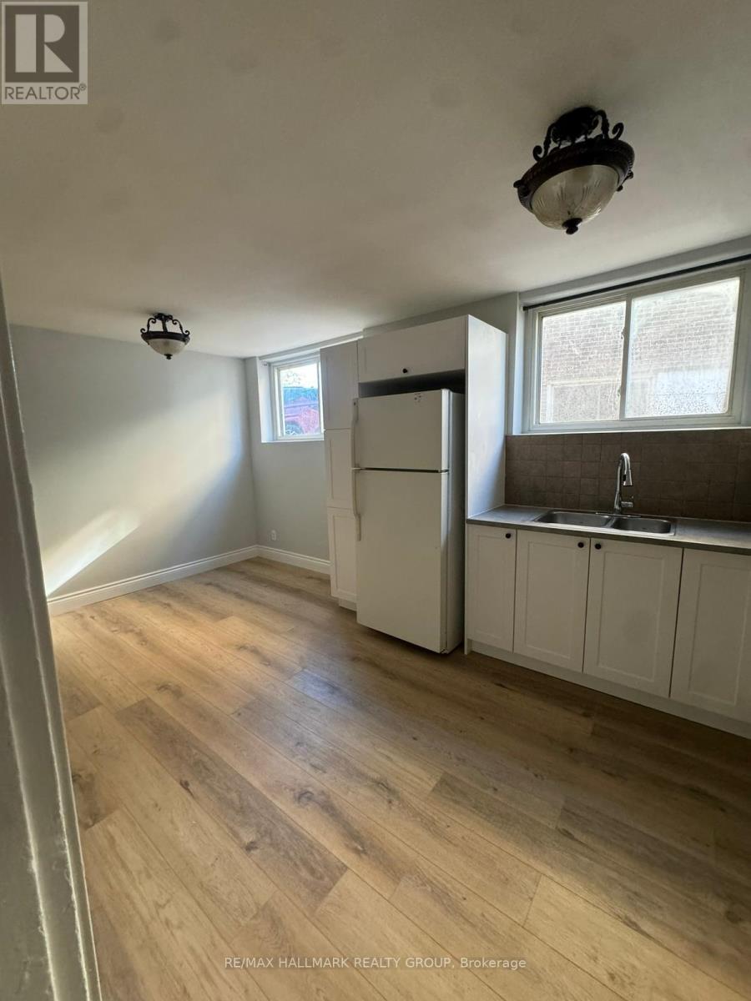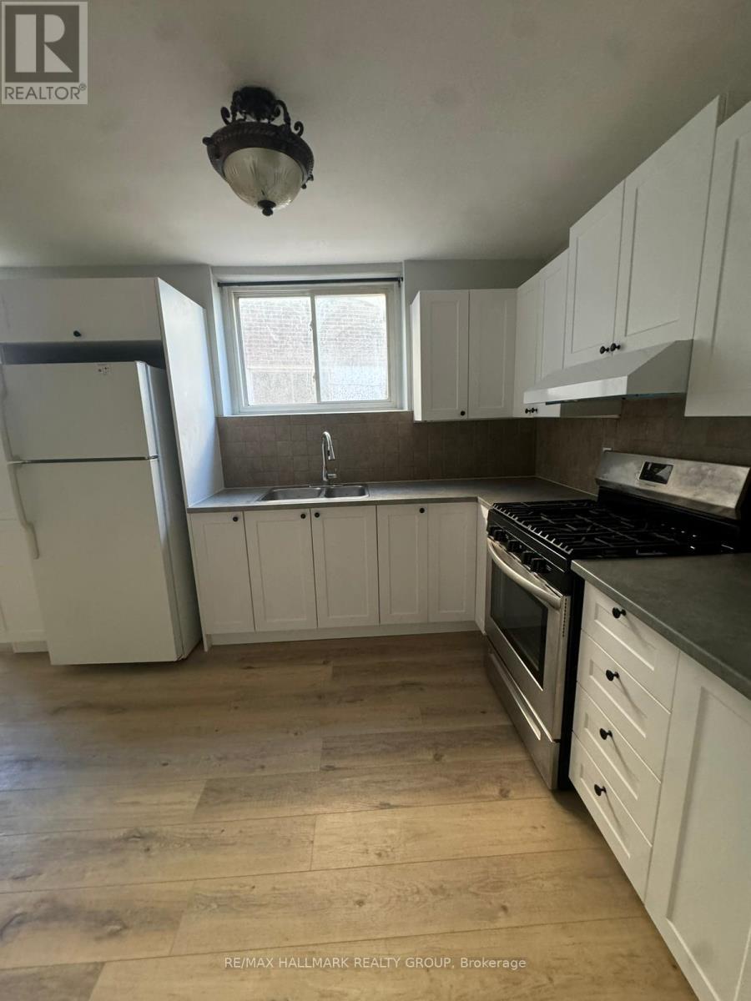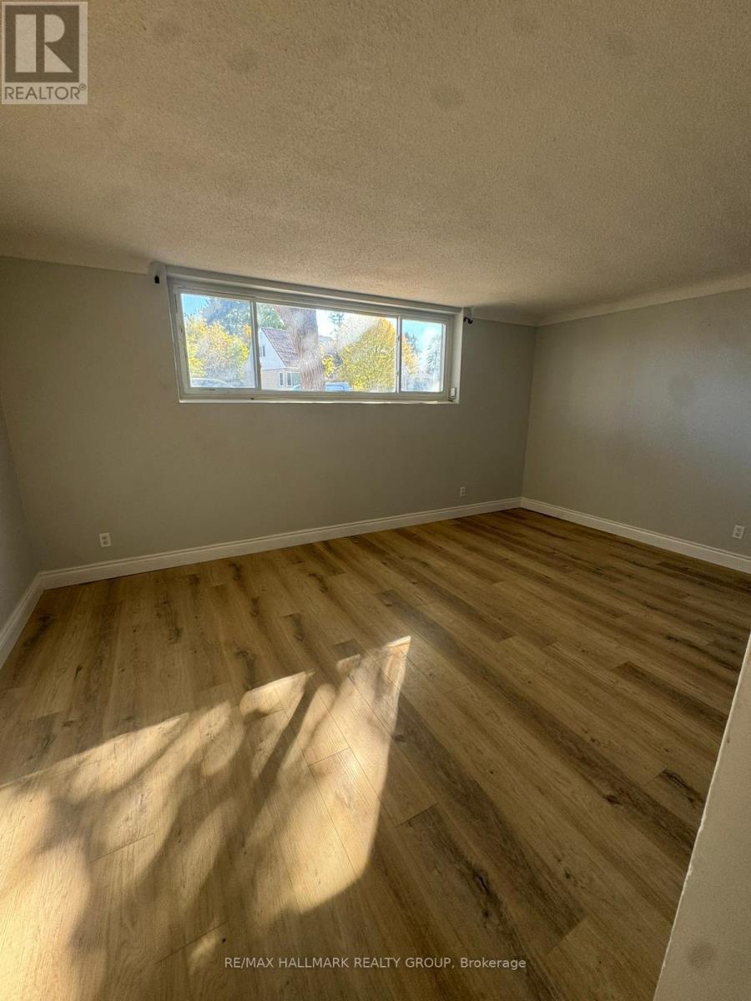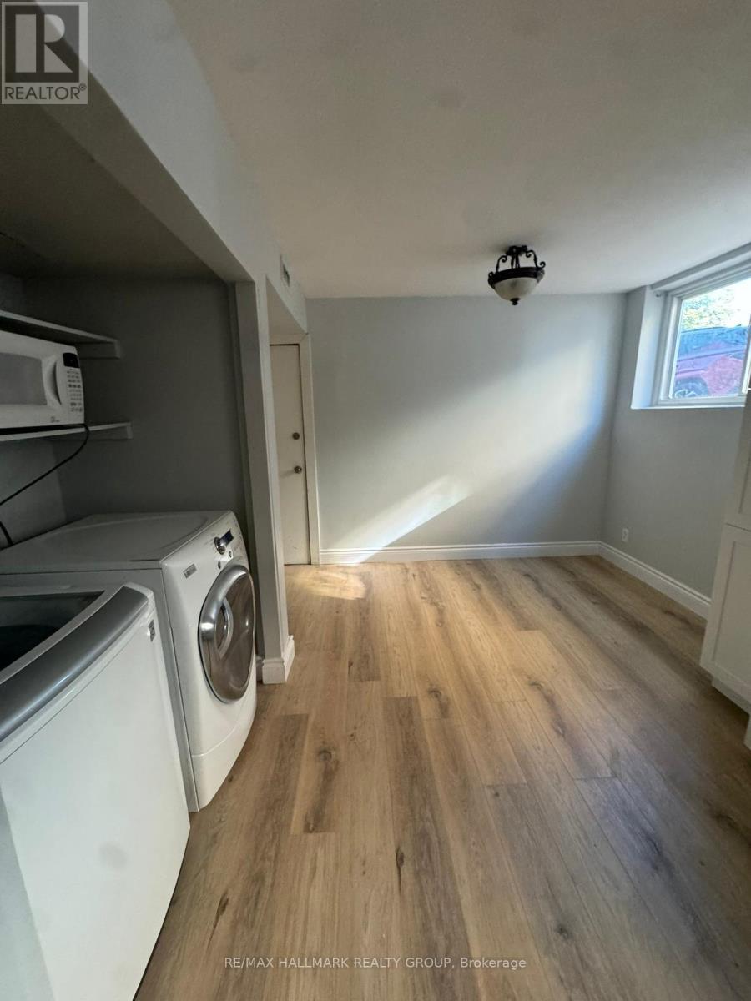3 Bedroom
1 Bathroom
0 - 699 ft2
None
Forced Air
$2,250 Monthly
Welcome to 605 Donald Street - a spacious, renovated 3-bedroom, 1-bath lower unit offering exceptional convenience in one of Ottawa's most desirable, transit-friendly areas. Step inside to find a bright, functional layout with an updated European-finish kitchen, ample cabinetry, laminate flooring throughout, and ceramic tile in the kitchen. The location is truly unbeatable - just one block from St. Laurent Shopping Centre and walking distance to Food Basics, Giant Tiger, Tim Hortons, Winners, bus routes, parks, and everyday essentials. Commuting is a breeze with only an 11-minute drive to Carleton University and 9 minutes to Ottawa U or Downtown. This unit includes water, in-suite laundry, and one surfaced parking spot. Available immediately! (id:49712)
Property Details
|
MLS® Number
|
X12583010 |
|
Property Type
|
Single Family |
|
Neigbourhood
|
Castle Heights |
|
Community Name
|
3502 - Overbrook/Castle Heights |
|
Parking Space Total
|
1 |
Building
|
Bathroom Total
|
1 |
|
Bedrooms Above Ground
|
3 |
|
Bedrooms Total
|
3 |
|
Appliances
|
Dryer, Microwave, Stove, Washer, Refrigerator |
|
Basement Development
|
Other, See Remarks,finished |
|
Basement Type
|
N/a (other, See Remarks), N/a (finished) |
|
Cooling Type
|
None |
|
Exterior Finish
|
Brick |
|
Foundation Type
|
Poured Concrete |
|
Heating Fuel
|
Natural Gas |
|
Heating Type
|
Forced Air |
|
Size Interior
|
0 - 699 Ft2 |
|
Type
|
Other |
|
Utility Water
|
Municipal Water |
Parking
Land
|
Acreage
|
No |
|
Sewer
|
Sanitary Sewer |
|
Size Depth
|
92 Ft ,4 In |
|
Size Frontage
|
62 Ft ,7 In |
|
Size Irregular
|
62.6 X 92.4 Ft |
|
Size Total Text
|
62.6 X 92.4 Ft |
Rooms
| Level |
Type |
Length |
Width |
Dimensions |
|
Main Level |
Primary Bedroom |
3.35 m |
3.65 m |
3.35 m x 3.65 m |
|
Main Level |
Bedroom |
3.04 m |
3.35 m |
3.04 m x 3.35 m |
|
Main Level |
Bedroom |
2.74 m |
3.04 m |
2.74 m x 3.04 m |
|
Main Level |
Dining Room |
4.26 m |
3.35 m |
4.26 m x 3.35 m |
|
Main Level |
Kitchen |
3.04 m |
1.82 m |
3.04 m x 1.82 m |
|
Main Level |
Laundry Room |
1.52 m |
1.82 m |
1.52 m x 1.82 m |
|
Main Level |
Living Room |
3.65 m |
5.48 m |
3.65 m x 5.48 m |
|
Main Level |
Bathroom |
3.04 m |
1.52 m |
3.04 m x 1.52 m |
https://www.realtor.ca/real-estate/29143528/1-605-donald-street-ottawa-3502-overbrookcastle-heights
