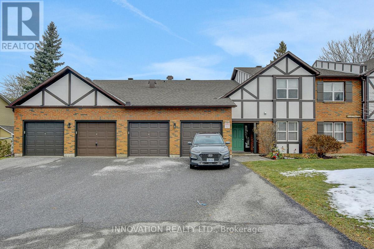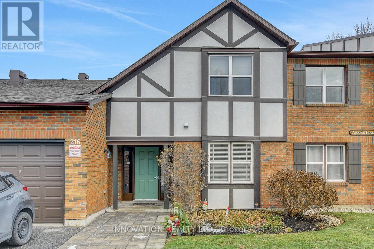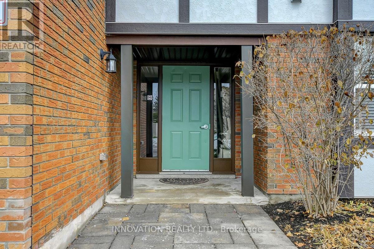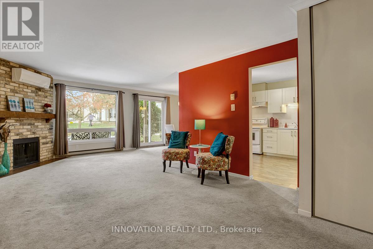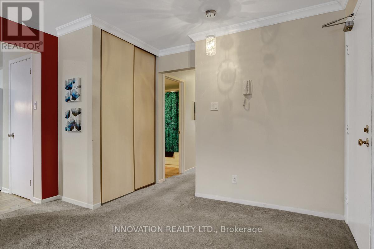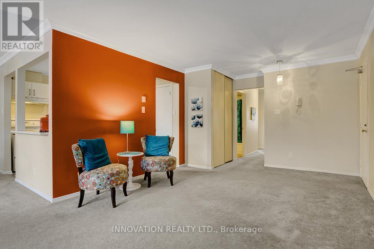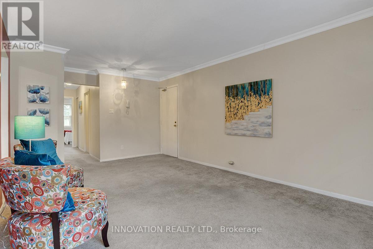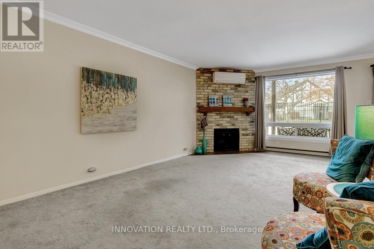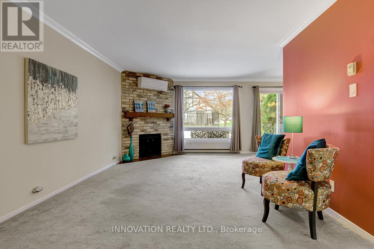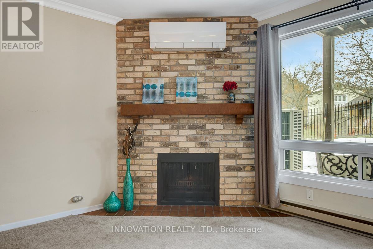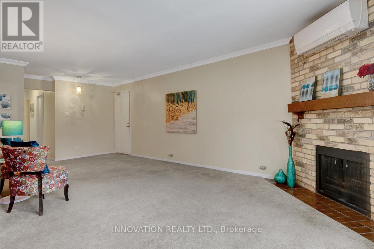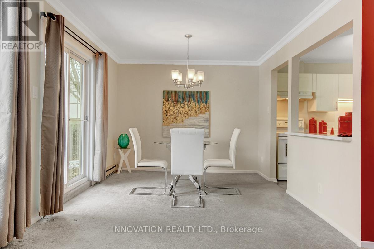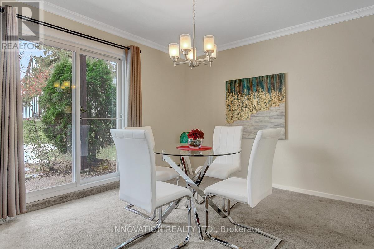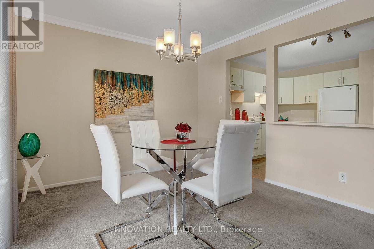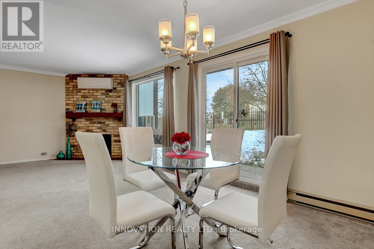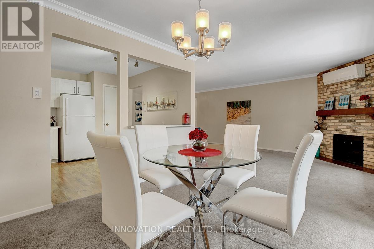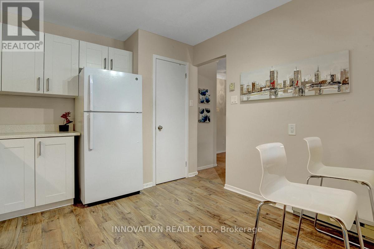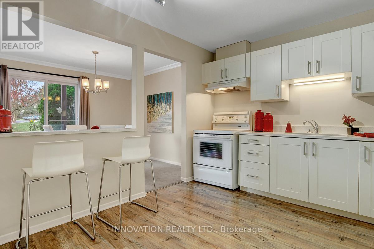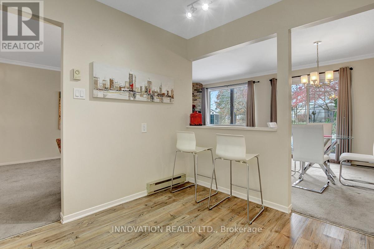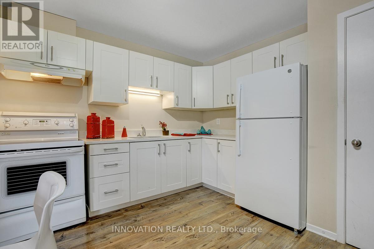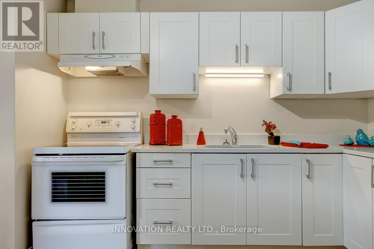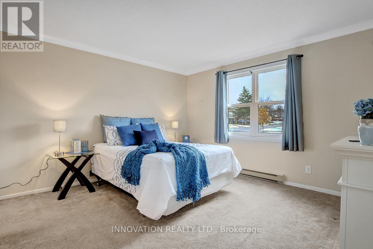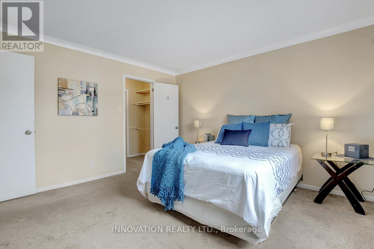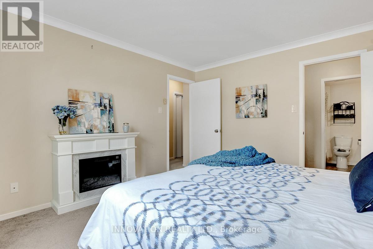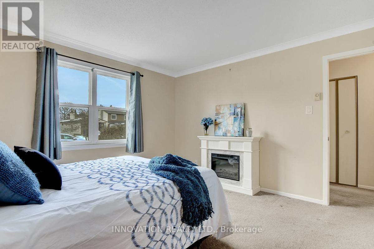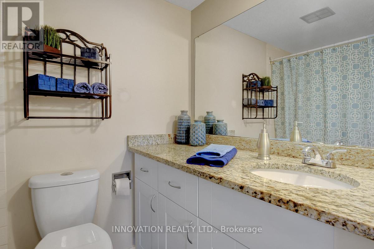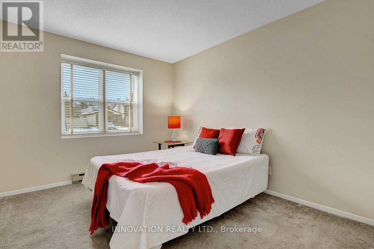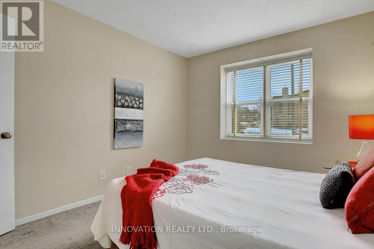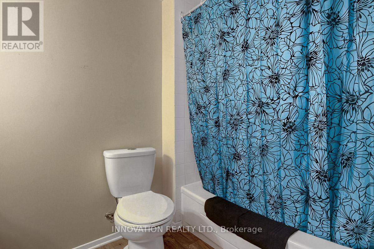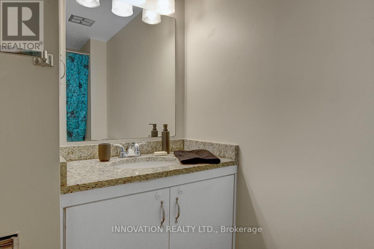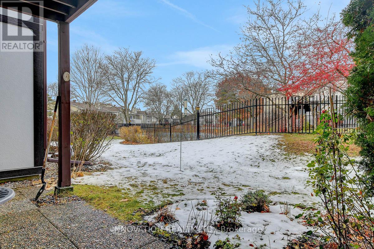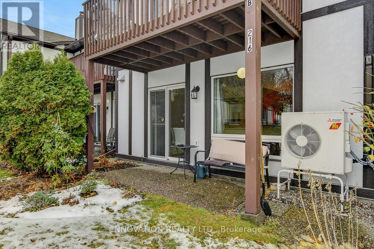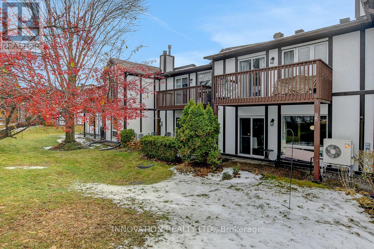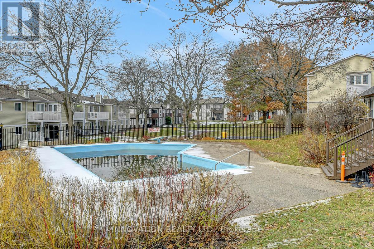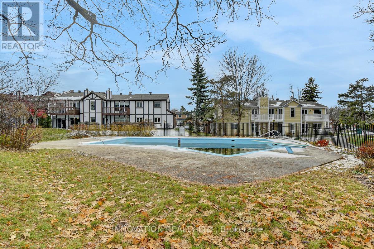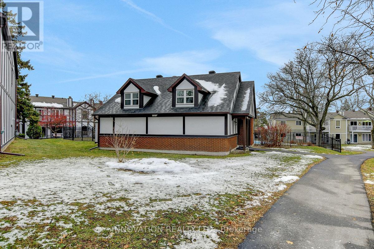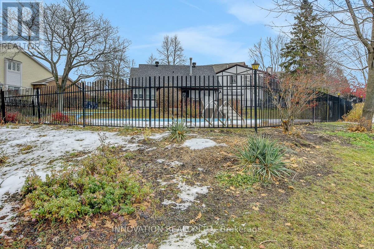B - 216 Equestrian Drive Ottawa, Ontario K2M 1E2
$460,000Maintenance, Water, Insurance, Common Area Maintenance, Parking
$568.09 Monthly
Maintenance, Water, Insurance, Common Area Maintenance, Parking
$568.09 MonthlyWelcome to your dream home at 216B Equestrian Drive! This charming 2-bedroom, 2-bath condo is not just a place to live-it's a lifestyle. Imagine sipping your morning coffee on your private patio, accessed through sliding glass doors from the dining room, all while soaking in the serene view of the sparkling outdoor pool and parklike setting. On cozy nights, gather around the inviting fireplace in the living room to create the perfect atmosphere for relaxation or entertaining friends. Retreat to the spacious primary bedroom, complete with a generous walk-through closet and a luxurious ensuite bath-your personal oasis awaits! Guests will also feel right at home with a full main bath conveniently located for easy access. With a garage and two additional driveway parking spots, your parking worries are a thing of the past. Nestled in a welcoming neighbourhood, this condo provides the ideal balance of tranquillity and convenience, with shopping, schools, and public transit just moments away. Don't miss the chance to call this delightful condo your home. Experience the perfect blend of comfort and community-schedule your showing today! The owner must have the fireplace/chimney cleaned annually at their own expense. 24-Hour Irrevocable on offers (id:49712)
Property Details
| MLS® Number | X12584062 |
| Property Type | Single Family |
| Neigbourhood | Kanata |
| Community Name | 9004 - Kanata - Bridlewood |
| Amenities Near By | Public Transit, Park |
| Community Features | Pets Allowed With Restrictions, School Bus |
| Equipment Type | Water Heater |
| Features | Flat Site, Conservation/green Belt, Dry, In Suite Laundry |
| Parking Space Total | 3 |
| Pool Type | Outdoor Pool |
| Rental Equipment Type | Water Heater |
| Structure | Patio(s) |
Building
| Bathroom Total | 2 |
| Bedrooms Above Ground | 2 |
| Bedrooms Total | 2 |
| Amenities | Canopy, Fireplace(s) |
| Appliances | Garage Door Opener Remote(s), Blinds, Dryer, Garage Door Opener, Hood Fan, Stove, Washer, Window Coverings, Refrigerator |
| Basement Type | None |
| Cooling Type | Wall Unit |
| Exterior Finish | Stucco, Brick |
| Fire Protection | Controlled Entry |
| Fireplace Present | Yes |
| Fireplace Total | 1 |
| Flooring Type | Laminate |
| Foundation Type | Concrete |
| Heating Fuel | Electric, Other |
| Heating Type | Baseboard Heaters, Heat Pump, Not Known |
| Size Interior | 1,000 - 1,199 Ft2 |
| Type | Row / Townhouse |
Parking
| Attached Garage | |
| Garage | |
| Inside Entry | |
| Tandem |
Land
| Acreage | No |
| Land Amenities | Public Transit, Park |
| Landscape Features | Landscaped |
Rooms
| Level | Type | Length | Width | Dimensions |
|---|---|---|---|---|
| Main Level | Living Room | 7.21 m | 3.56 m | 7.21 m x 3.56 m |
| Main Level | Dining Room | 3.4 m | 3.14 m | 3.4 m x 3.14 m |
| Main Level | Kitchen | 3.28 m | 3.26 m | 3.28 m x 3.26 m |
| Main Level | Primary Bedroom | 3.96 m | 3.8 m | 3.96 m x 3.8 m |
| Main Level | Bathroom | 2.21 m | 1.53 m | 2.21 m x 1.53 m |
| Main Level | Bedroom 2 | 3.56 m | 3.1 m | 3.56 m x 3.1 m |
| Main Level | Bathroom | 2.75 m | 1.74 m | 2.75 m x 1.74 m |
| Main Level | Laundry Room | 2.79 m | 1.75 m | 2.79 m x 1.75 m |
https://www.realtor.ca/real-estate/29144830/b-216-equestrian-drive-ottawa-9004-kanata-bridlewood
