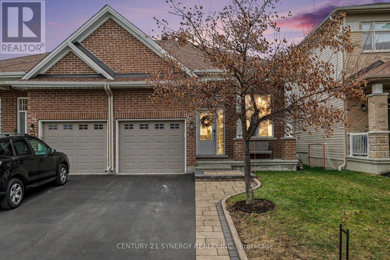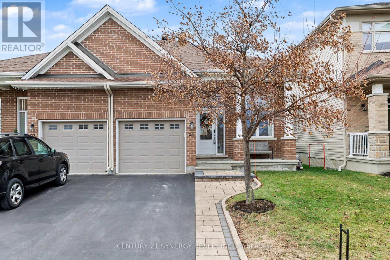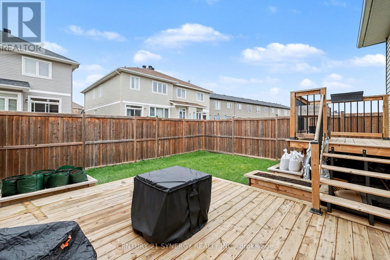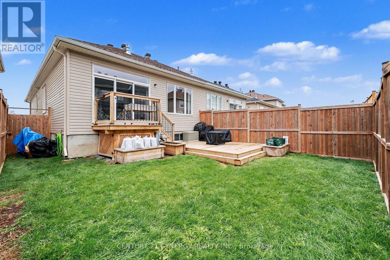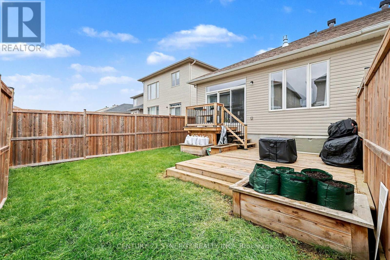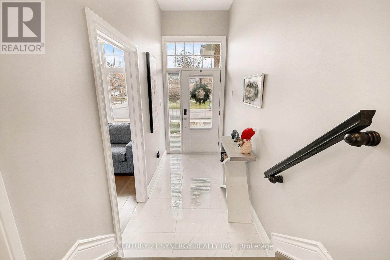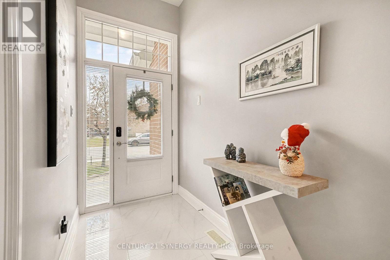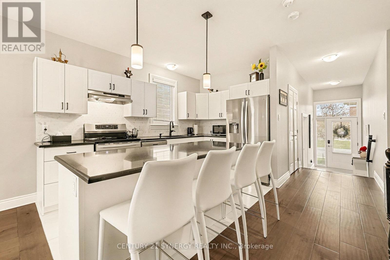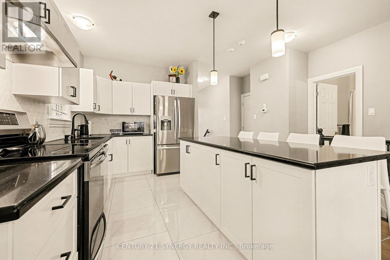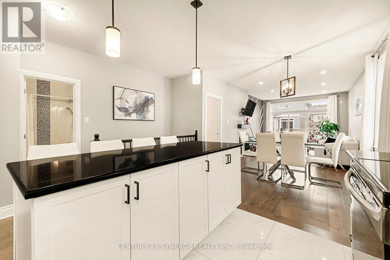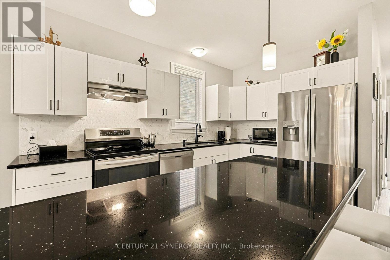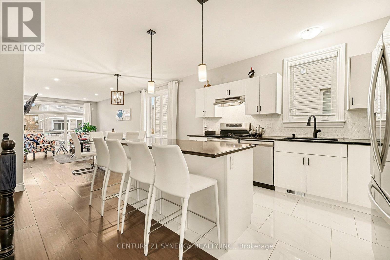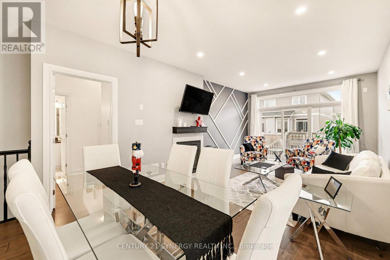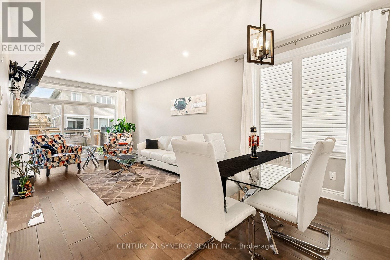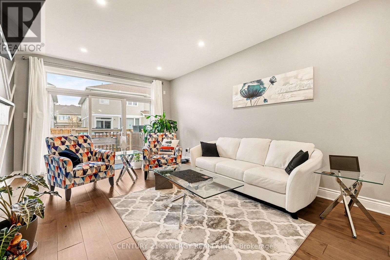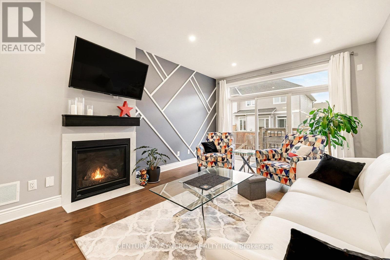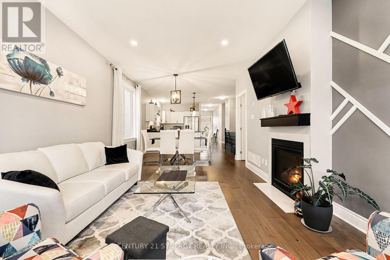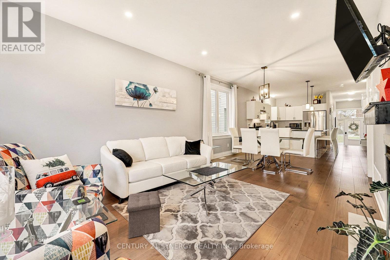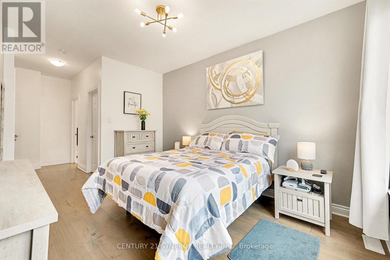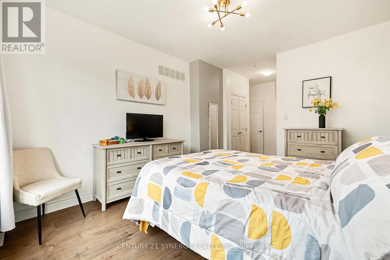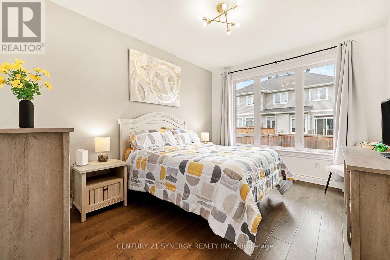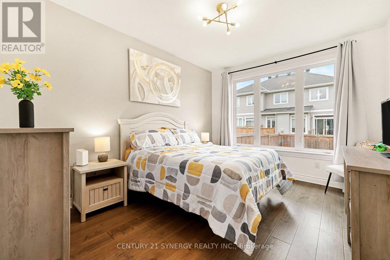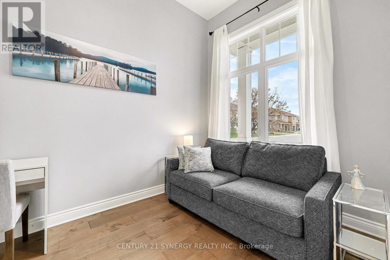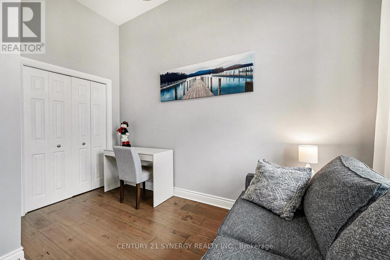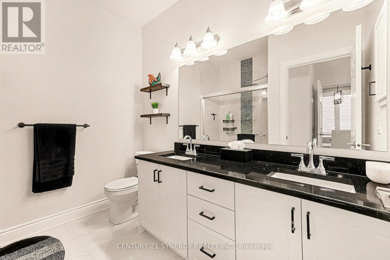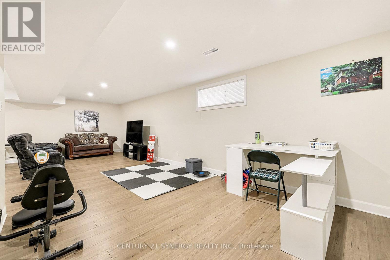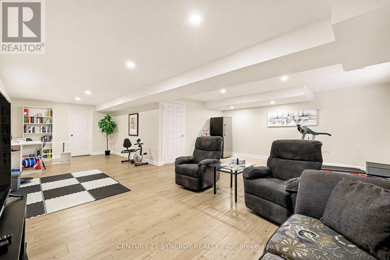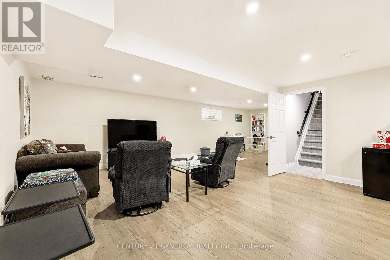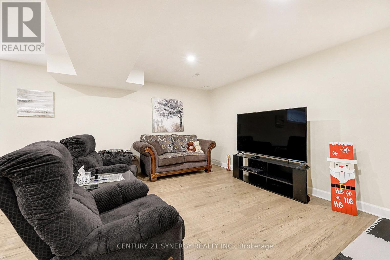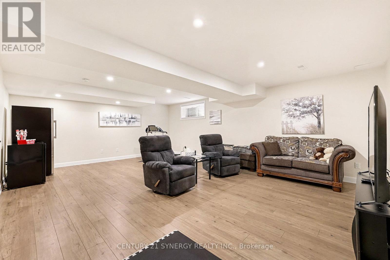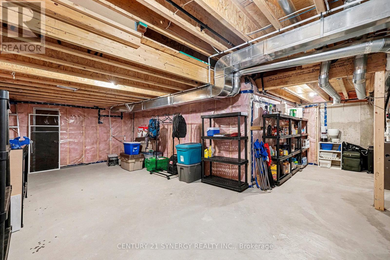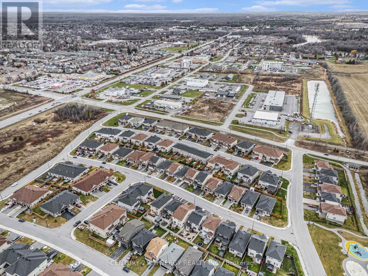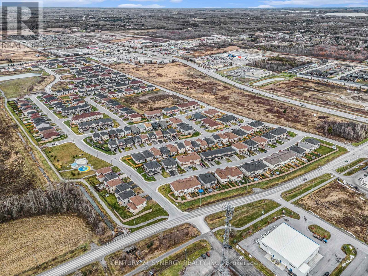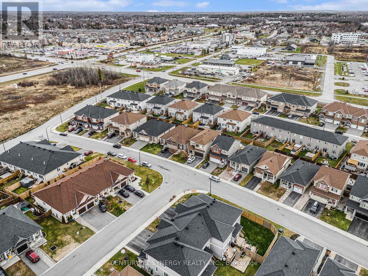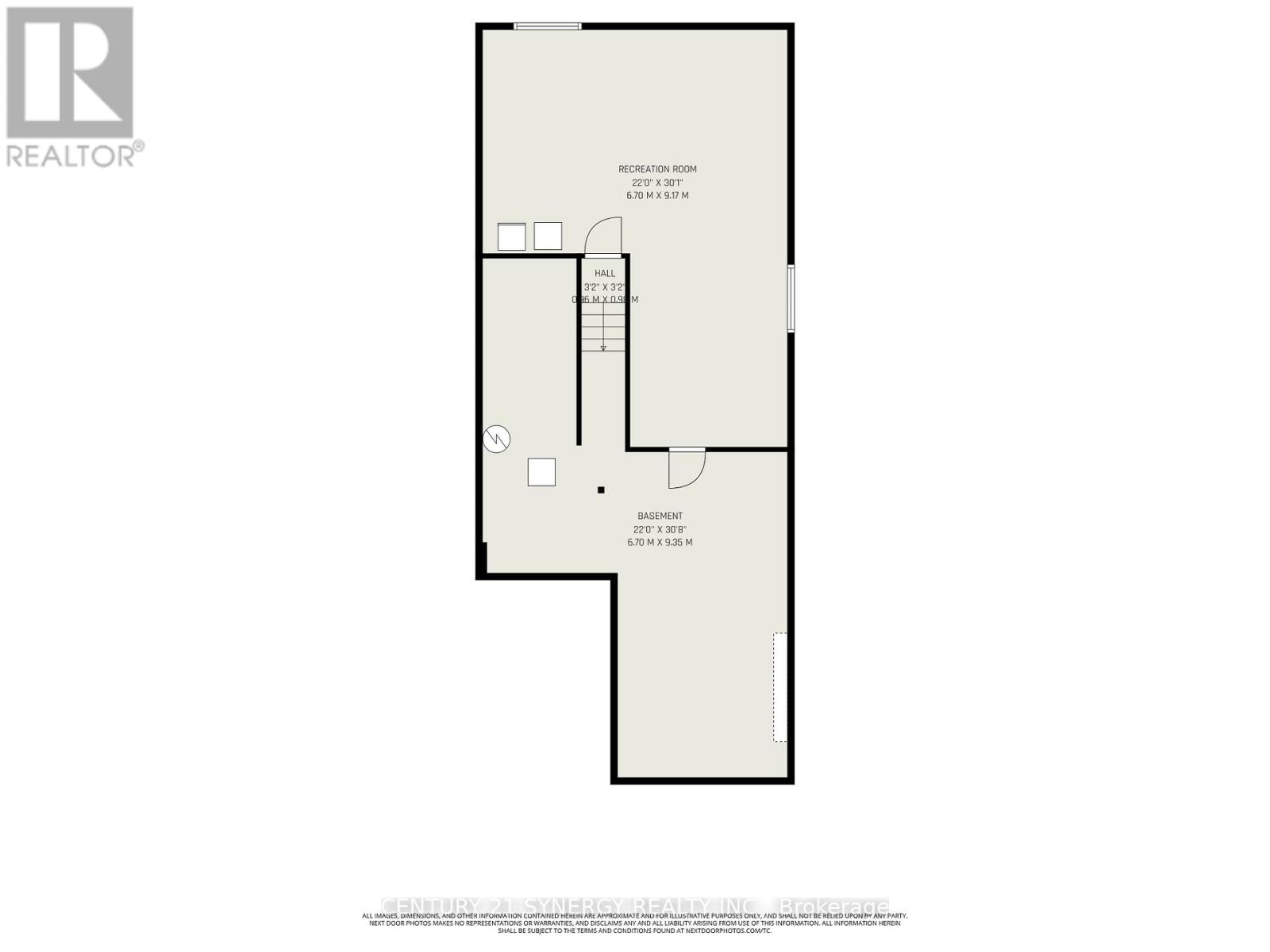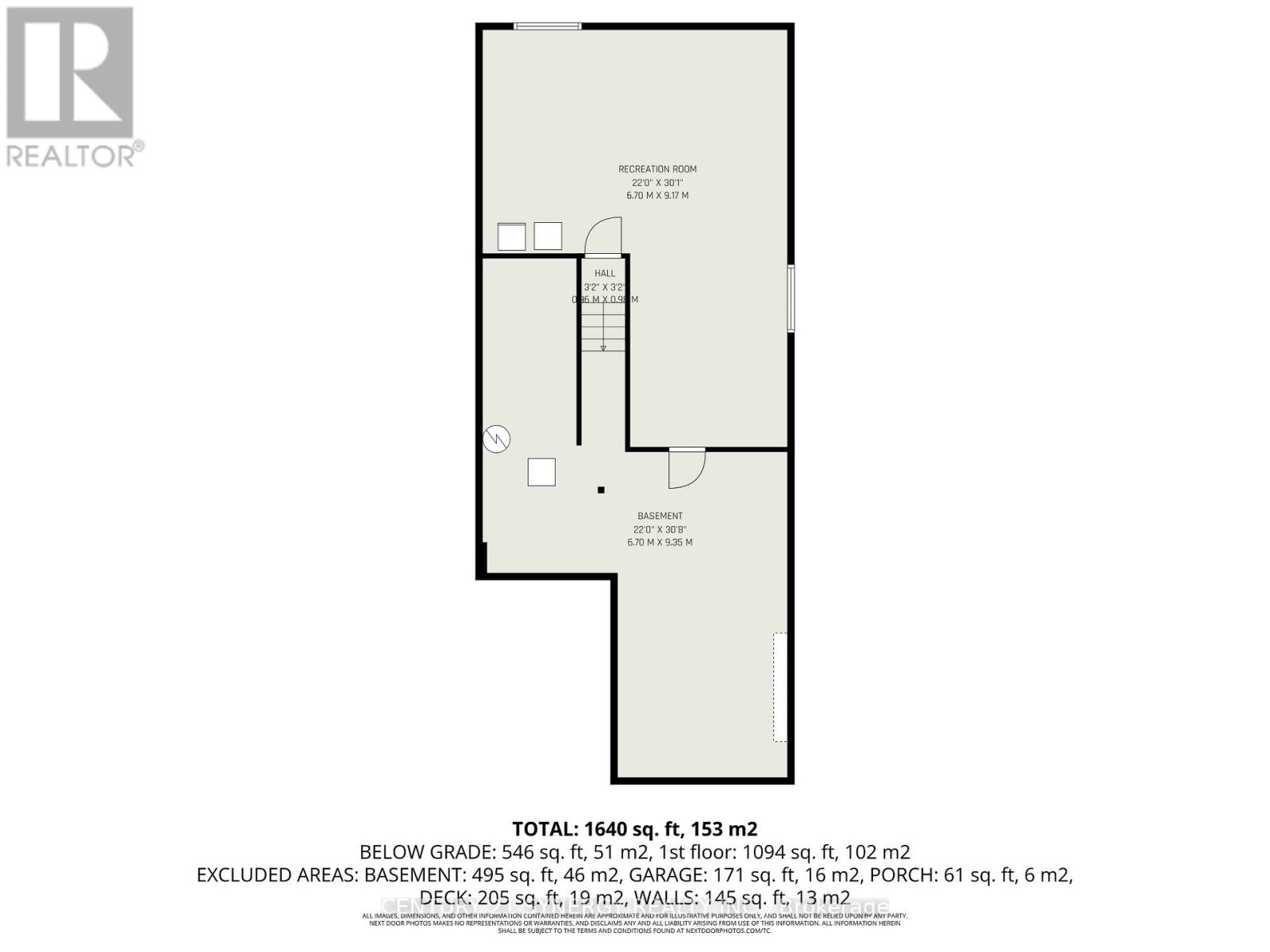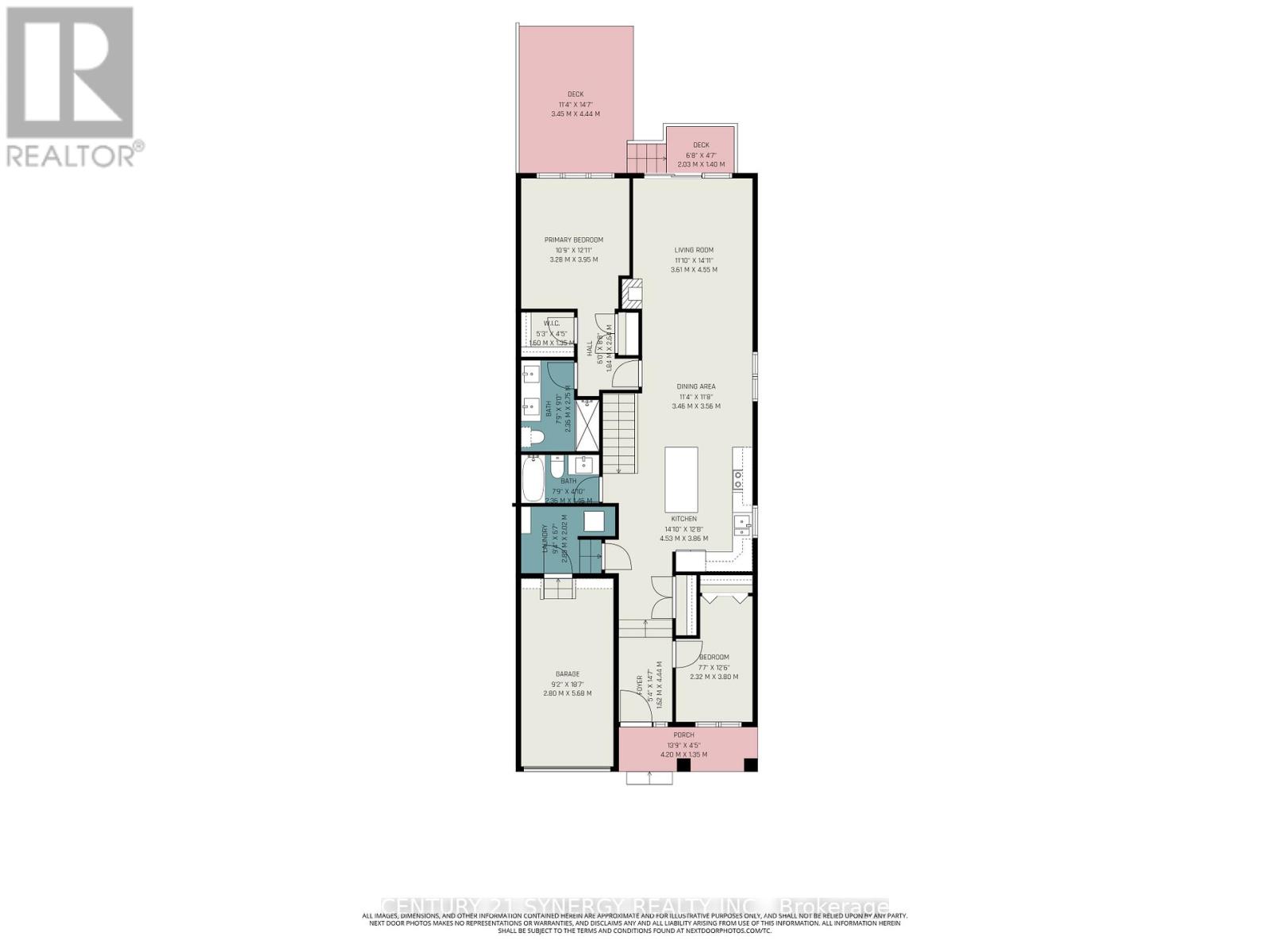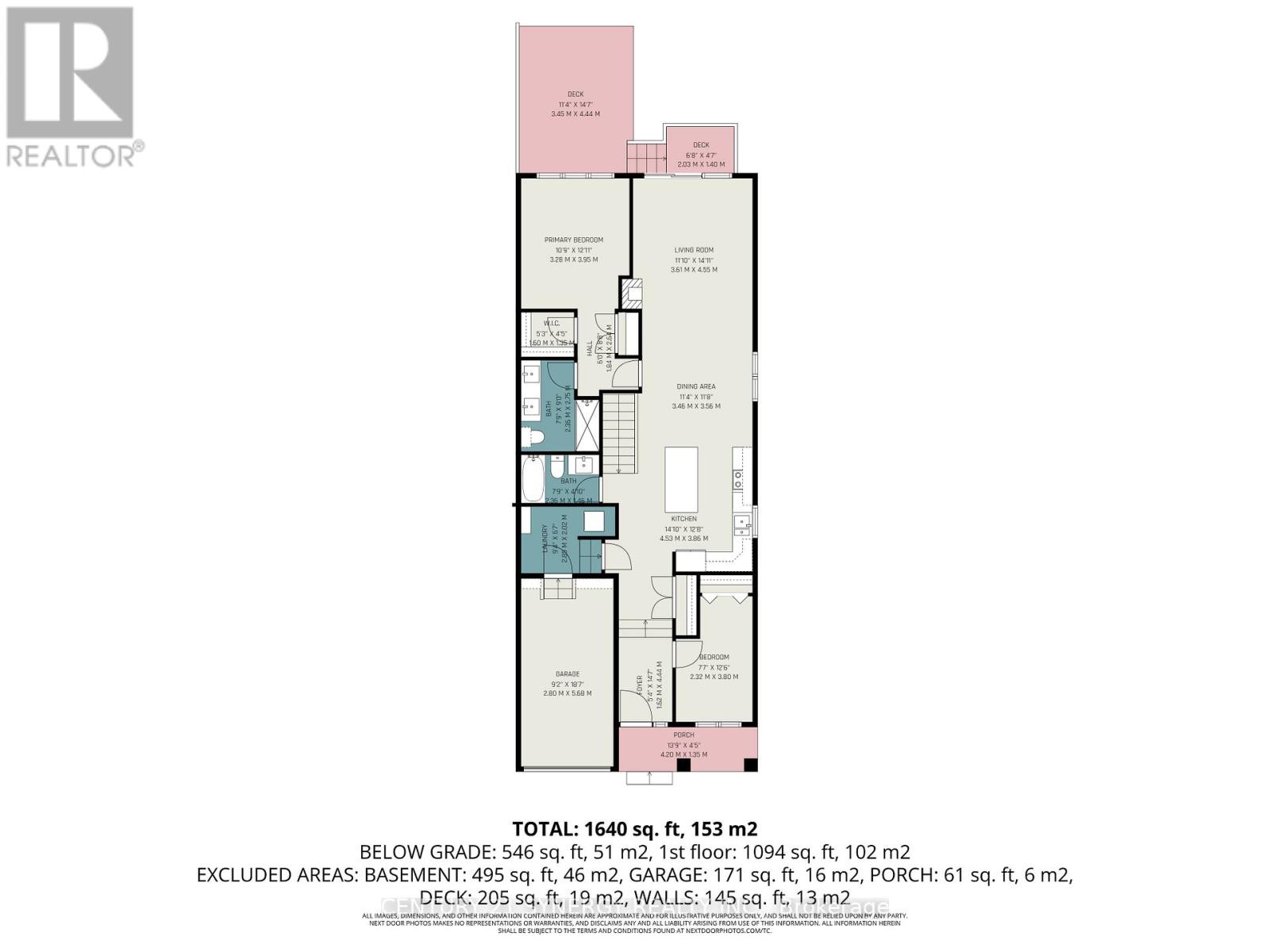2 Bedroom
2 Bathroom
1,100 - 1,500 ft2
Bungalow
Fireplace
Central Air Conditioning, Air Exchanger
Forced Air
$589,900
Semi-detached bungalow that perfectly suits downsizing. Conveniently located close to everything you could ask for, parks, shopping, hospital, library, restaurants, sporting facilities, the Mississippi River, golfing and so much more. Full of tasteful upgrades so you can simply move in and enjoy! This 2 bedroom, 2 full bathroom bungalow is spacious enough to entertain yet small enough to manage on your own. The generously sized rear deck is ideal for enjoying the outdoors. Raised bed gardens help to make your green thumb more productive with less backache. Gas fireplace and central air conditioning will keep you comfortable regardless of the weather. Gorgeous quartz counters in kitchen and bathrooms. The large kitchen island is the perfect place for food prep and conversations. The attached garage with direct indoor access is truly a luxury on those inclement weather days. Included: Generlink emergency generator hookup with generator, living room tv and wall bracket, workshop workbench, storage shelves in basement. (id:49712)
Open House
This property has open houses!
Starts at:
1:00 pm
Ends at:
3:00 pm
Property Details
|
MLS® Number
|
X12584224 |
|
Property Type
|
Single Family |
|
Community Name
|
909 - Carleton Place |
|
Amenities Near By
|
Golf Nearby, Park |
|
Equipment Type
|
Water Heater |
|
Features
|
Flat Site |
|
Parking Space Total
|
3 |
|
Rental Equipment Type
|
Water Heater |
Building
|
Bathroom Total
|
2 |
|
Bedrooms Above Ground
|
2 |
|
Bedrooms Total
|
2 |
|
Age
|
0 To 5 Years |
|
Amenities
|
Fireplace(s) |
|
Appliances
|
Dishwasher, Dryer, Stove, Washer, Refrigerator |
|
Architectural Style
|
Bungalow |
|
Basement Development
|
Partially Finished |
|
Basement Type
|
N/a (partially Finished) |
|
Construction Style Attachment
|
Semi-detached |
|
Cooling Type
|
Central Air Conditioning, Air Exchanger |
|
Exterior Finish
|
Stone, Vinyl Siding |
|
Fireplace Present
|
Yes |
|
Fireplace Total
|
1 |
|
Foundation Type
|
Poured Concrete |
|
Heating Fuel
|
Natural Gas |
|
Heating Type
|
Forced Air |
|
Stories Total
|
1 |
|
Size Interior
|
1,100 - 1,500 Ft2 |
|
Type
|
House |
|
Utility Power
|
Generator |
|
Utility Water
|
Municipal Water |
Parking
Land
|
Acreage
|
No |
|
Land Amenities
|
Golf Nearby, Park |
|
Sewer
|
Sanitary Sewer |
|
Size Depth
|
108 Ft ,3 In |
|
Size Frontage
|
28 Ft ,1 In |
|
Size Irregular
|
28.1 X 108.3 Ft |
|
Size Total Text
|
28.1 X 108.3 Ft |
|
Zoning Description
|
Residential |
Rooms
| Level |
Type |
Length |
Width |
Dimensions |
|
Basement |
Utility Room |
22 m |
30.9 m |
22 m x 30.9 m |
|
Basement |
Recreational, Games Room |
30 m |
22 m |
30 m x 22 m |
|
Main Level |
Primary Bedroom |
12.9 m |
10.8 m |
12.9 m x 10.8 m |
|
Main Level |
Bedroom 2 |
12.5 m |
7.6 m |
12.5 m x 7.6 m |
|
Main Level |
Foyer |
14.6 m |
5.3 m |
14.6 m x 5.3 m |
|
Main Level |
Kitchen |
14.8 m |
12.7 m |
14.8 m x 12.7 m |
|
Main Level |
Dining Room |
11.4 m |
10 m |
11.4 m x 10 m |
|
Main Level |
Living Room |
14.9 m |
11.9 m |
14.9 m x 11.9 m |
|
Main Level |
Laundry Room |
9.3 m |
6.7 m |
9.3 m x 6.7 m |
Utilities
|
Cable
|
Installed |
|
Electricity
|
Installed |
|
Sewer
|
Installed |
https://www.realtor.ca/real-estate/29144963/25-borland-drive-carleton-place-909-carleton-place
