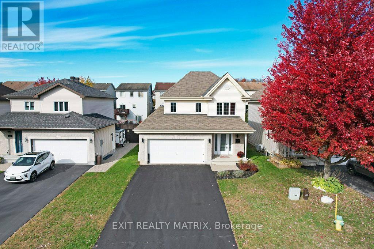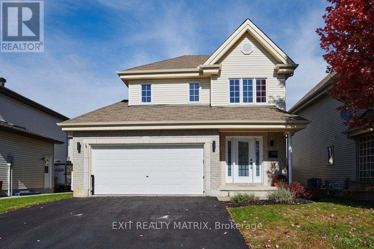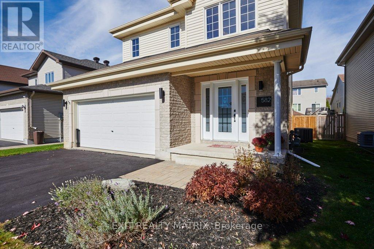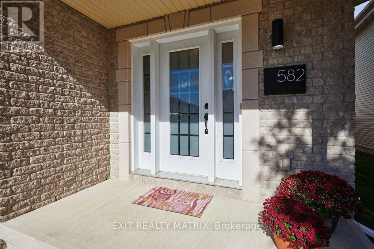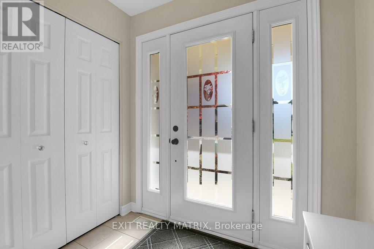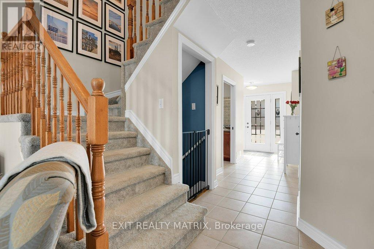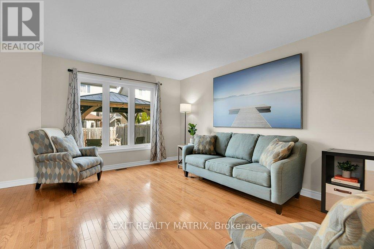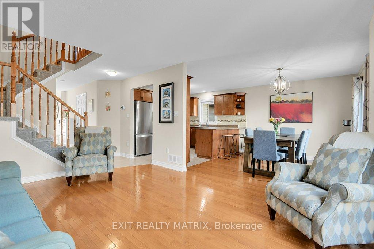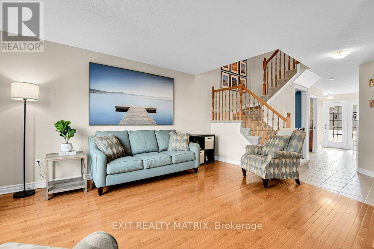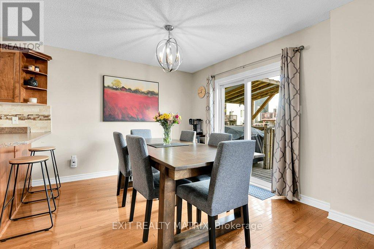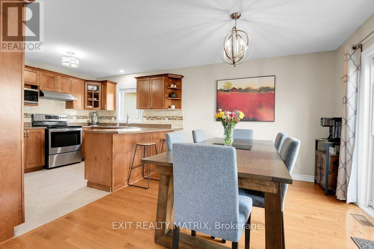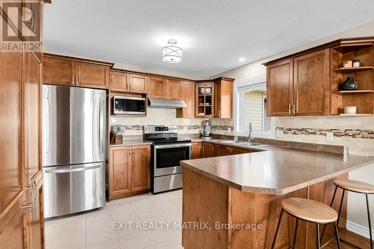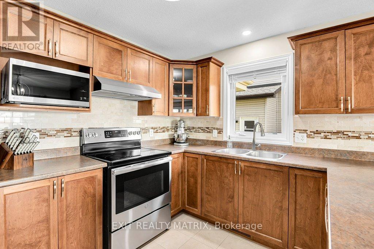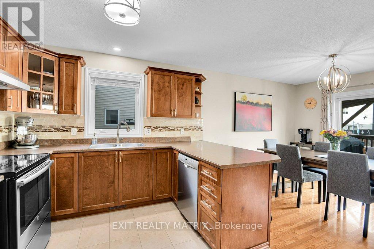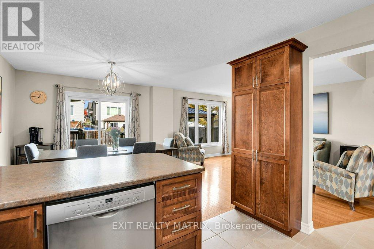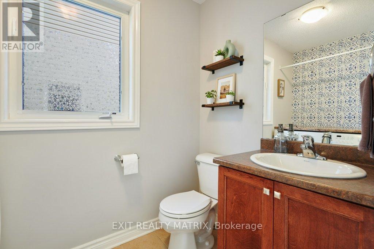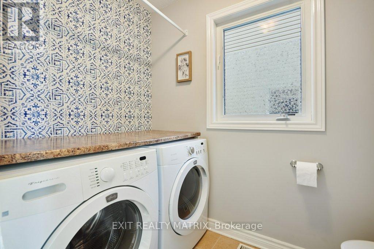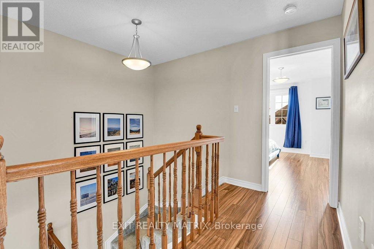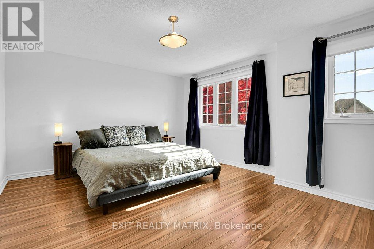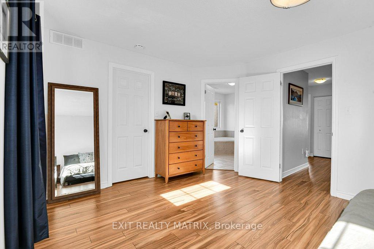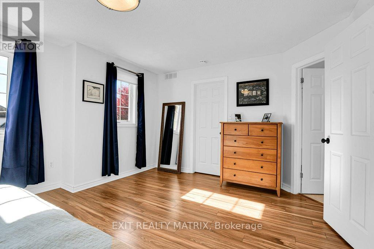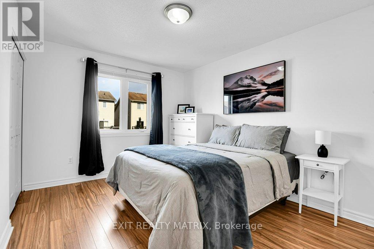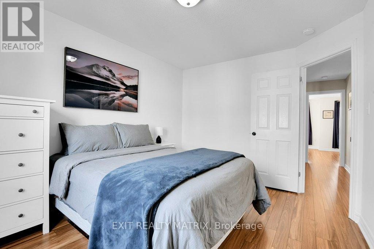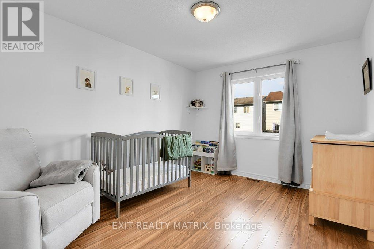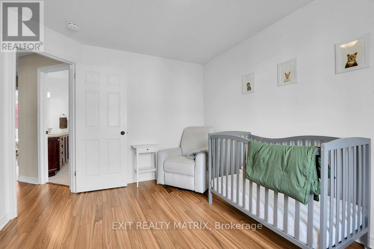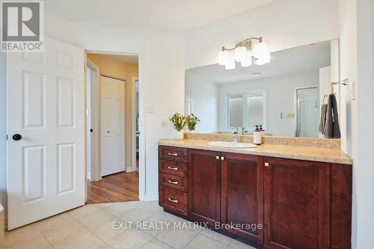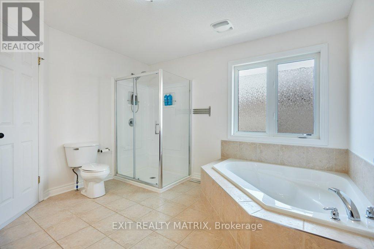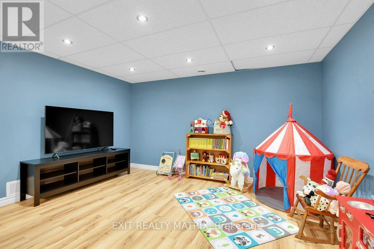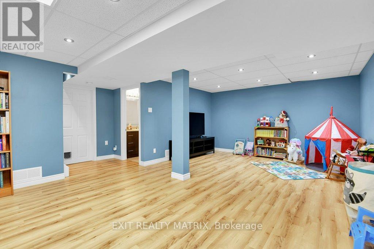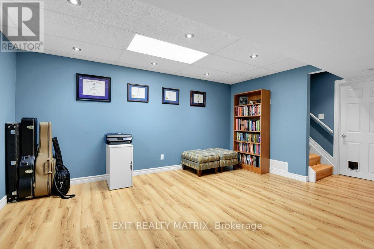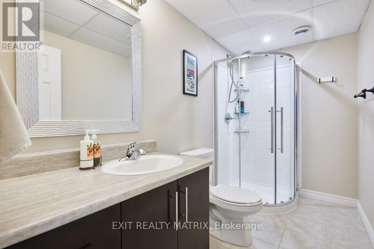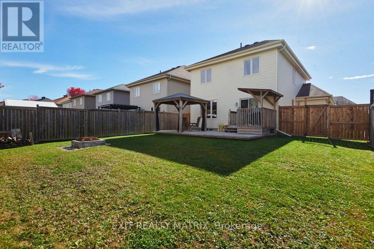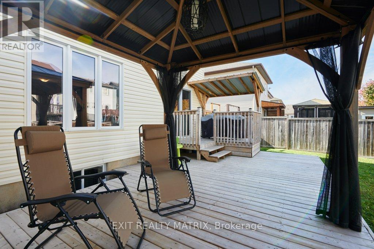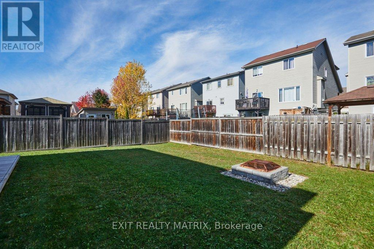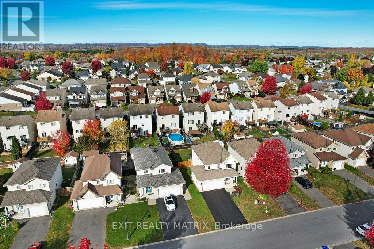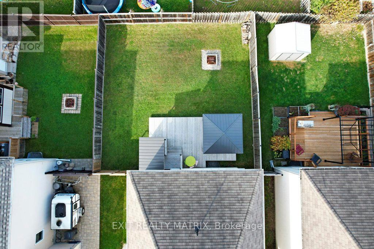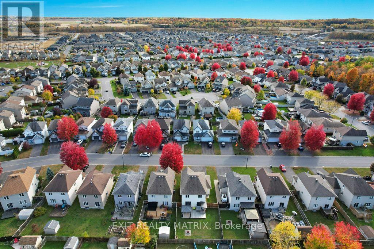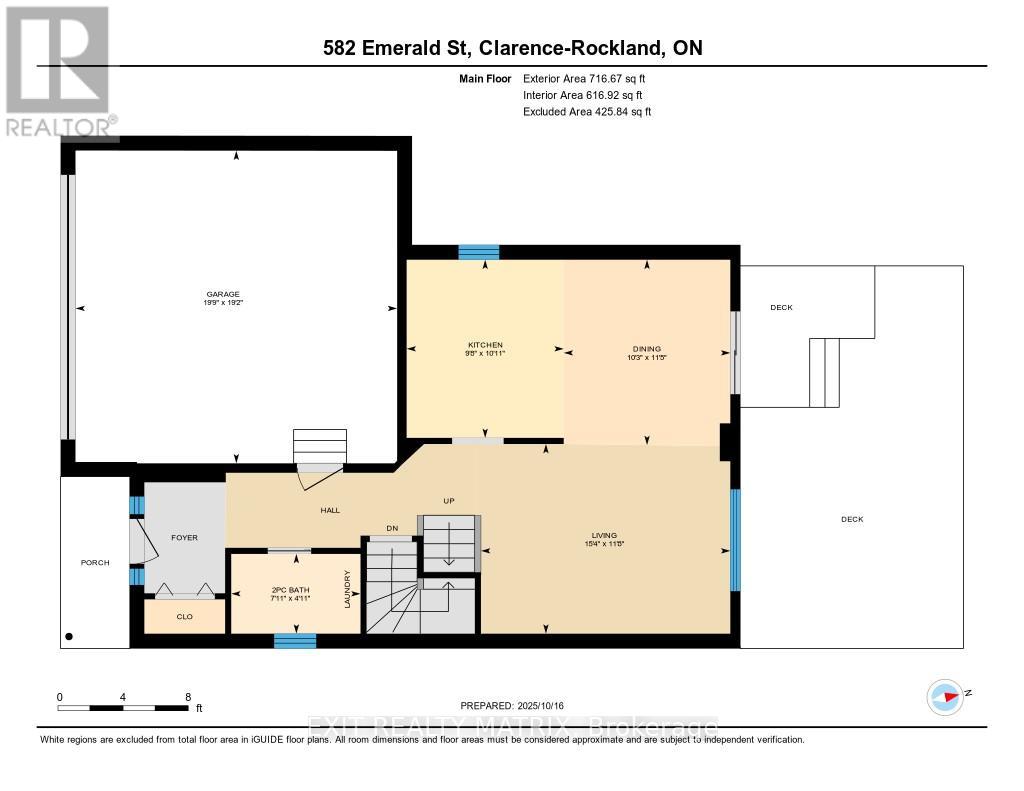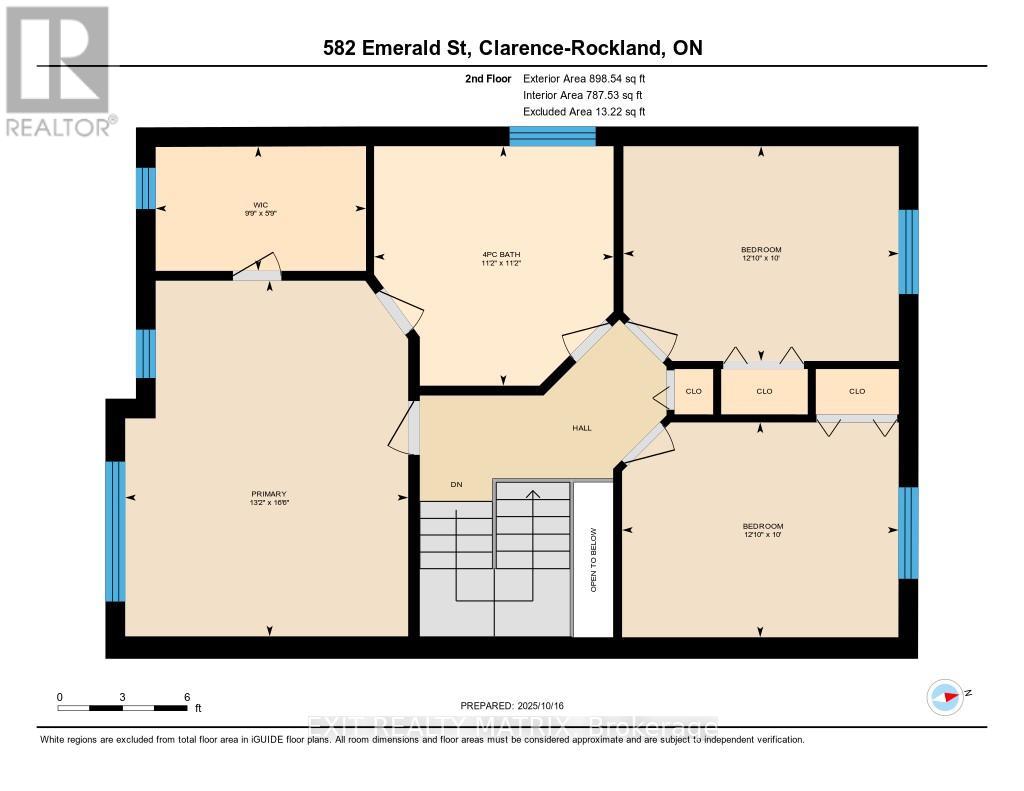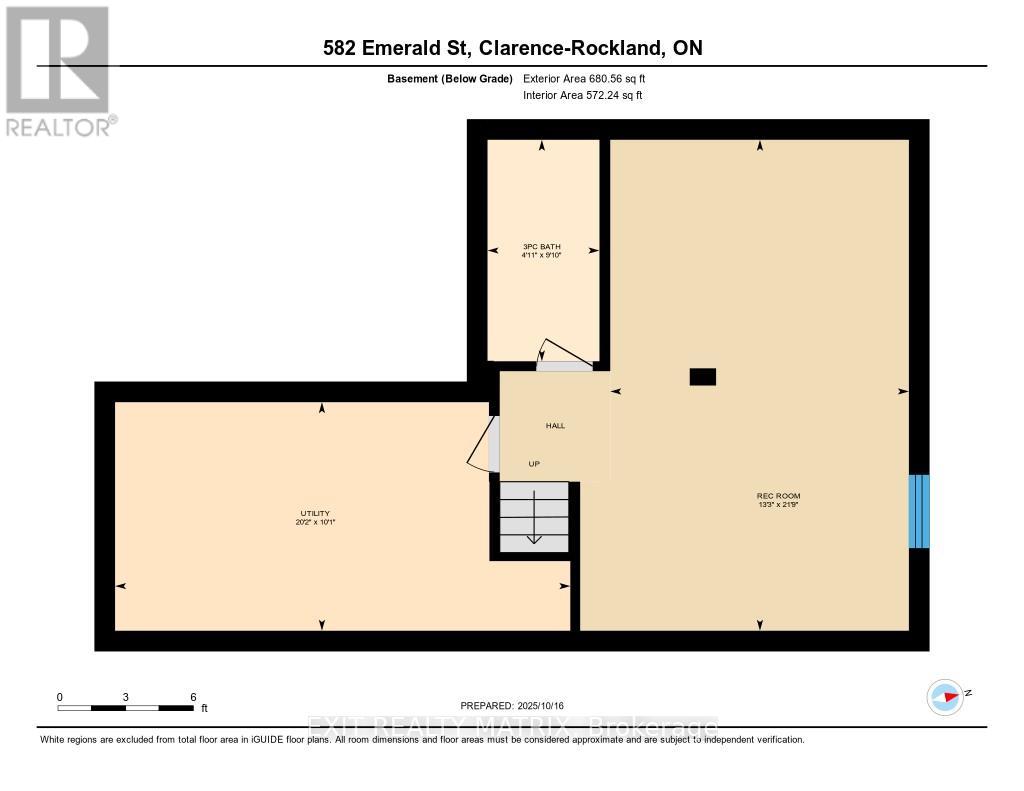3 Bedroom
3 Bathroom
1,500 - 2,000 ft2
Central Air Conditioning
Forced Air
$624,900
Welcome to this beautifully maintained 3 bedroom home in the highly sought-after Morris Village, just a short walk to parks and schools. Meticulously cared for and truly move-in ready, this property offers a bright, open layout. The main floor features hardwood and ceramic flooring throughout and large windows fill the the open concept living and dining area with natural light. The kitchen is designed for both everyday function and entertaining, offering ample counter space, generous cabinetry, and open to the main living space. A convenient combined laundry room and 2-piece bath complete the main level. Upstairs, you'll find three comfortable bedrooms, including a vert spacious primary with a huge walk-in closet, and direct access to the large 4-piece "cheater" ensuite bathroom. The second floor layout provides both privacy and practicality for families. The fully finished basement adds valuable additional living space, complete with a 3-piece bathroom and a versatile family room-ideal for a home office, gym, playroom, or media area. Storage is abundant throughout the home, and the heated garage, currently used as a gym, offers even more flexibility. This is a truly turnkey property in a fantastic family friendly community. Don't miss your opportunity - book your showing today! (id:49712)
Property Details
|
MLS® Number
|
X12584416 |
|
Property Type
|
Single Family |
|
Community Name
|
606 - Town of Rockland |
|
Equipment Type
|
Water Heater, Water Heater - Tankless |
|
Parking Space Total
|
6 |
|
Rental Equipment Type
|
Water Heater, Water Heater - Tankless |
Building
|
Bathroom Total
|
3 |
|
Bedrooms Above Ground
|
3 |
|
Bedrooms Total
|
3 |
|
Appliances
|
Central Vacuum, Dishwasher, Dryer, Hood Fan, Microwave, Stove, Washer, Refrigerator |
|
Basement Development
|
Finished |
|
Basement Type
|
Full (finished) |
|
Construction Style Attachment
|
Detached |
|
Cooling Type
|
Central Air Conditioning |
|
Exterior Finish
|
Brick, Vinyl Siding |
|
Foundation Type
|
Poured Concrete |
|
Half Bath Total
|
1 |
|
Heating Fuel
|
Natural Gas |
|
Heating Type
|
Forced Air |
|
Stories Total
|
2 |
|
Size Interior
|
1,500 - 2,000 Ft2 |
|
Type
|
House |
|
Utility Water
|
Municipal Water |
Parking
|
Attached Garage
|
|
|
Garage
|
|
|
Inside Entry
|
|
Land
|
Acreage
|
No |
|
Fence Type
|
Fenced Yard |
|
Sewer
|
Sanitary Sewer |
|
Size Depth
|
105 Ft |
|
Size Frontage
|
43 Ft |
|
Size Irregular
|
43 X 105 Ft |
|
Size Total Text
|
43 X 105 Ft |
|
Zoning Description
|
Residential |
Rooms
| Level |
Type |
Length |
Width |
Dimensions |
|
Second Level |
Primary Bedroom |
5.04 m |
4.01 m |
5.04 m x 4.01 m |
|
Second Level |
Bedroom 2 |
3.04 m |
3.92 m |
3.04 m x 3.92 m |
|
Second Level |
Bedroom |
3.04 m |
3.9 m |
3.04 m x 3.9 m |
|
Second Level |
Bathroom |
3.39 m |
3.39 m |
3.39 m x 3.39 m |
|
Basement |
Utility Room |
3.09 m |
6.15 m |
3.09 m x 6.15 m |
|
Basement |
Recreational, Games Room |
6.63 m |
4.03 m |
6.63 m x 4.03 m |
|
Basement |
Bathroom |
2.99 m |
1.51 m |
2.99 m x 1.51 m |
|
Main Level |
Living Room |
3.55 m |
4.67 m |
3.55 m x 4.67 m |
|
Main Level |
Kitchen |
3.33 m |
2.94 m |
3.33 m x 2.94 m |
|
Main Level |
Dining Room |
3.47 m |
3.12 m |
3.47 m x 3.12 m |
|
Main Level |
Bathroom |
1.49 m |
2.42 m |
1.49 m x 2.42 m |
https://www.realtor.ca/real-estate/29145148/582-emerald-street-clarence-rockland-606-town-of-rockland
