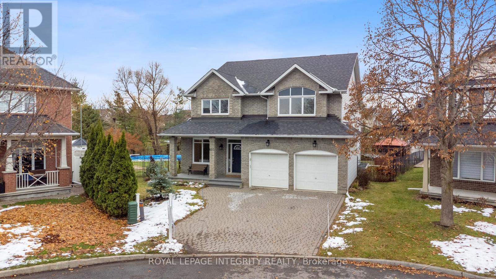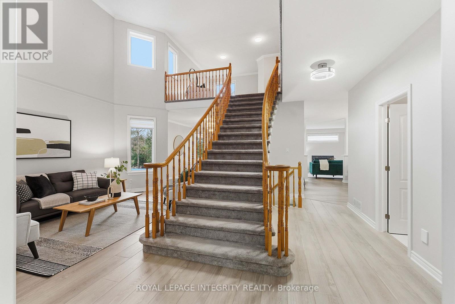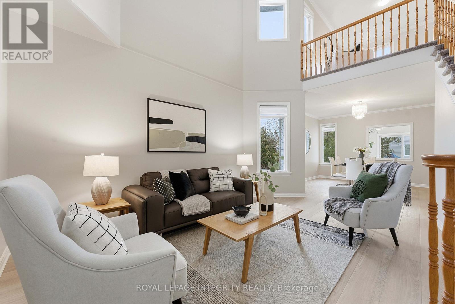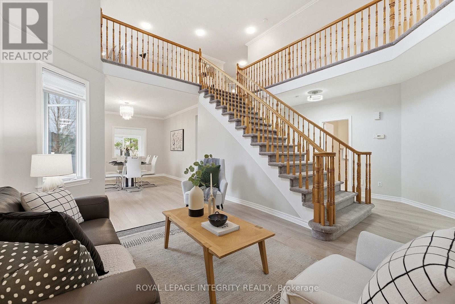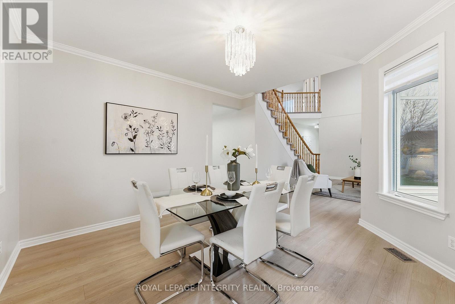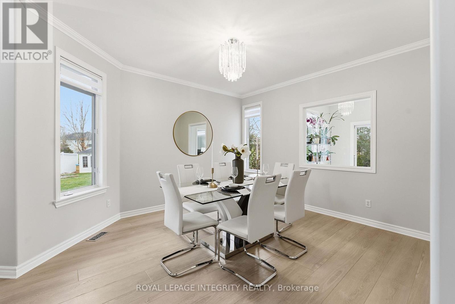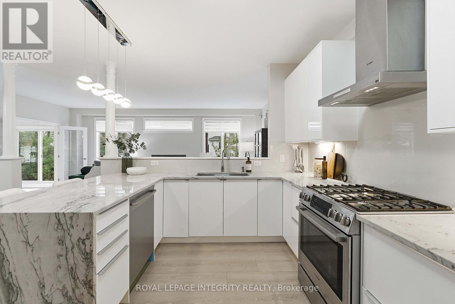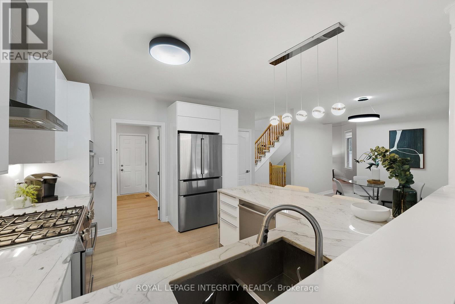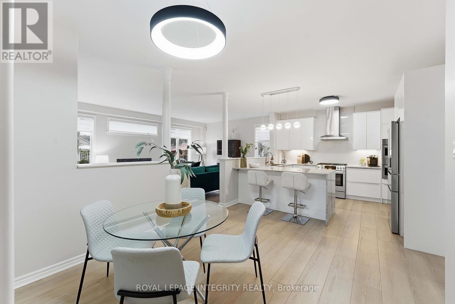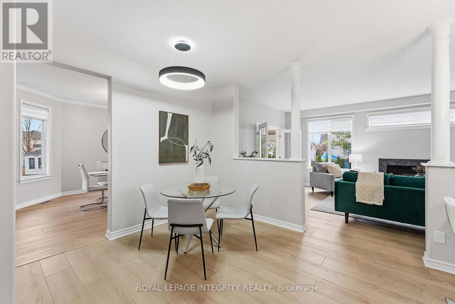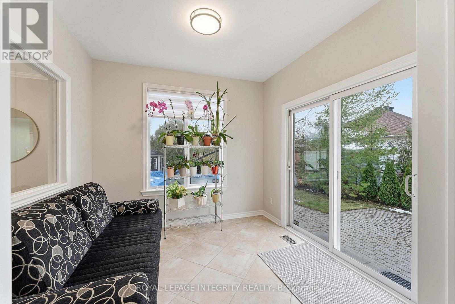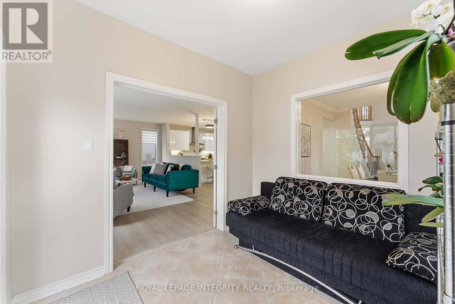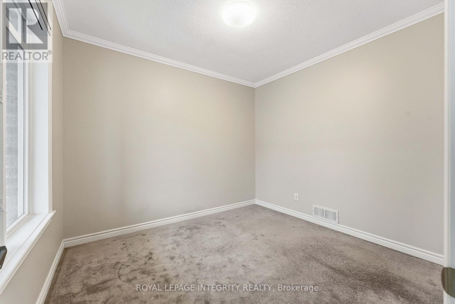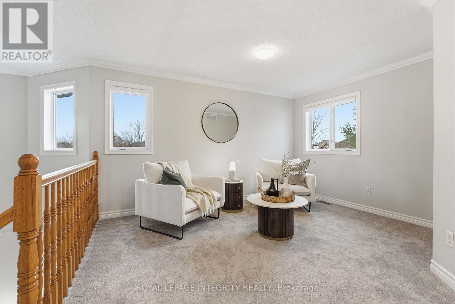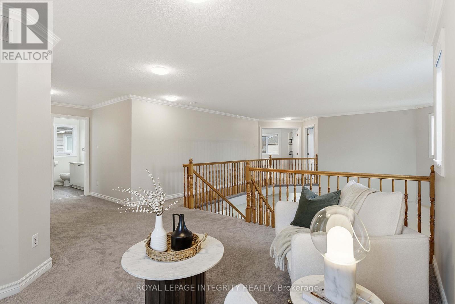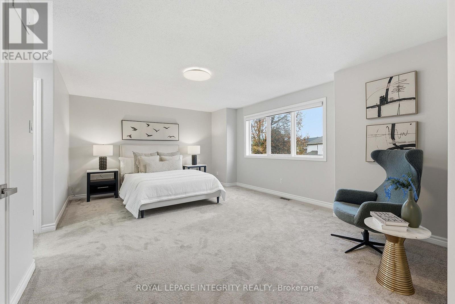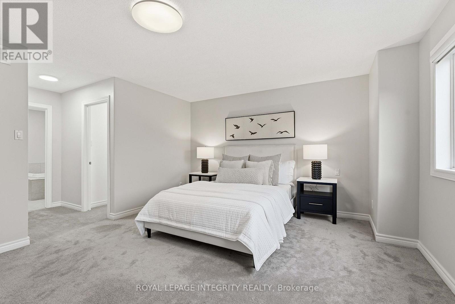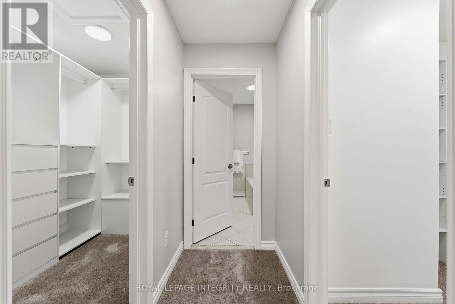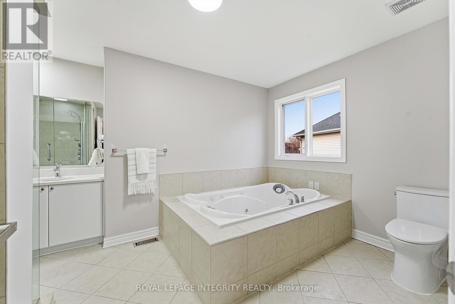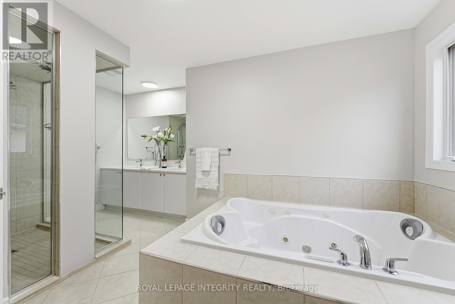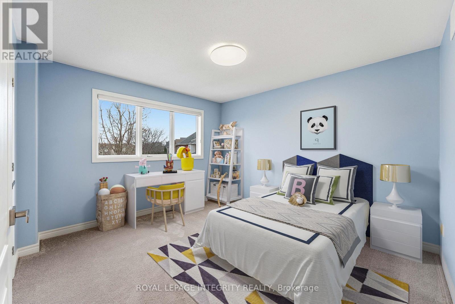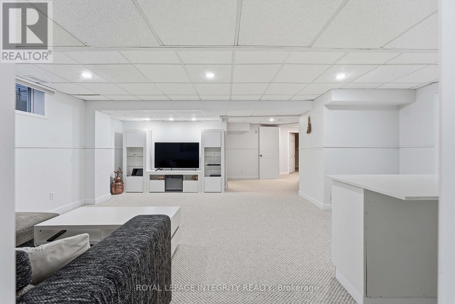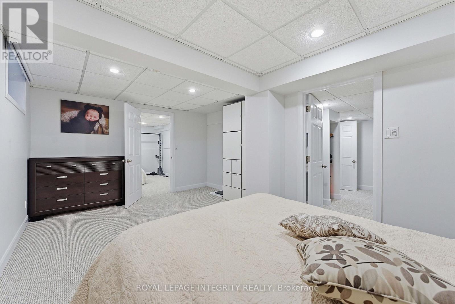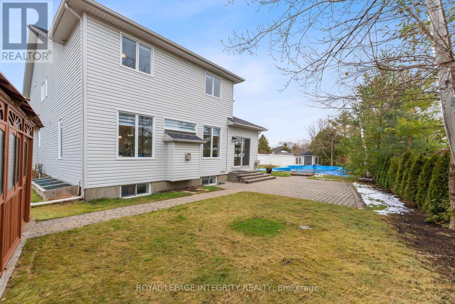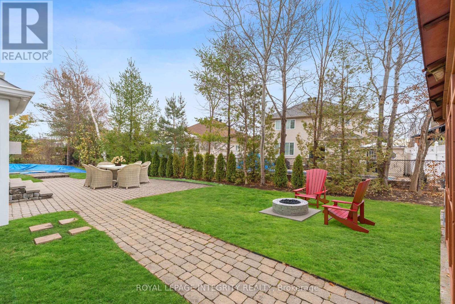6 Bedroom
4 Bathroom
3,000 - 3,500 ft2
Fireplace
Inground Pool
Central Air Conditioning
Forced Air
$1,200,000
Remarkable property in a family-friendly neighbourhood! Unlike any other, this premium pie-shaped property is one of the largest and most ideally situated lots in the area. Featuring mature trees for privacy with no rear neighbours & backing onto Butterfly Park, the property is fully fenced and includes inground pool, cabana, new greenhouse & new shed- with room to spare for just about any outdoor activity you can think of! The "Royal Edward" model from Tartan offers an incredible 3314 sq.ft. including main floor office, 2 sitting rooms, and fabulous sunroom to nurture your own beautiful orchids. The current owners have made countless upgrades with longevity & love in mind. Notable in this home are the dozens of small improvements which extend the life of the home and make it feel like new again (see attached list). Not to mention the smooth ceilings and fresh paint throughout the home. New wide-plank flooring elevates the entrance level enhancing natural light from large windows and soaring 2-storey ceiling to brighten the home even on the greyest of winter days. Spacious kitchen is recently updated and includes all new high-end appliances, offering a dash of luxury while maintaining functionality for entertaining or everyday dinners. The heart of this home is surely the large family room just off the kitchen at the rear of the home. With gas fireplace for extra coziness and overlooking the picturesque backyard, it's easy to imagine friends and family gathering here. Climb the central staircase to find 4 large bedrooms + bonus loft space that adds even more versatility to your living space. But wait there's more- lower level is finished and serves as a generous in-law suite with 2 bedrooms & full bath. With rough-in for 2nd kitchen, this area is ready for your multi-generational family or long-term guests. All the hard work is done! Pride of ownership is undeniable. This is a must-see home in a superb area near greenspace and all amenities. Don't miss your chance (id:49712)
Property Details
|
MLS® Number
|
X12584384 |
|
Property Type
|
Single Family |
|
Neigbourhood
|
Riverside South-Findlay Creek |
|
Community Name
|
2605 - Blossom Park/Kemp Park/Findlay Creek |
|
Equipment Type
|
Water Heater |
|
Parking Space Total
|
6 |
|
Pool Type
|
Inground Pool |
|
Rental Equipment Type
|
Water Heater |
Building
|
Bathroom Total
|
4 |
|
Bedrooms Above Ground
|
4 |
|
Bedrooms Below Ground
|
2 |
|
Bedrooms Total
|
6 |
|
Appliances
|
Oven - Built-in, Dryer, Washer |
|
Basement Development
|
Finished |
|
Basement Type
|
Full (finished) |
|
Construction Style Attachment
|
Detached |
|
Cooling Type
|
Central Air Conditioning |
|
Exterior Finish
|
Vinyl Siding, Brick |
|
Fireplace Present
|
Yes |
|
Foundation Type
|
Poured Concrete |
|
Half Bath Total
|
1 |
|
Heating Fuel
|
Natural Gas |
|
Heating Type
|
Forced Air |
|
Stories Total
|
2 |
|
Size Interior
|
3,000 - 3,500 Ft2 |
|
Type
|
House |
|
Utility Water
|
Municipal Water |
Parking
Land
|
Acreage
|
No |
|
Sewer
|
Sanitary Sewer |
|
Size Depth
|
116 Ft ,2 In |
|
Size Frontage
|
31 Ft ,4 In |
|
Size Irregular
|
31.4 X 116.2 Ft |
|
Size Total Text
|
31.4 X 116.2 Ft |
Rooms
| Level |
Type |
Length |
Width |
Dimensions |
|
Second Level |
Foyer |
4.82 m |
4.27 m |
4.82 m x 4.27 m |
|
Second Level |
Bedroom |
3.28 m |
3.86 m |
3.28 m x 3.86 m |
|
Second Level |
Bedroom 2 |
3.4 m |
3.86 m |
3.4 m x 3.86 m |
|
Second Level |
Bathroom |
2.62 m |
2.44 m |
2.62 m x 2.44 m |
|
Second Level |
Primary Bedroom |
6.2 m |
5.79 m |
6.2 m x 5.79 m |
|
Second Level |
Bathroom |
4.95 m |
3.25 m |
4.95 m x 3.25 m |
|
Second Level |
Bedroom 3 |
3.4 m |
3.58 m |
3.4 m x 3.58 m |
|
Basement |
Bedroom 4 |
5.51 m |
4.14 m |
5.51 m x 4.14 m |
|
Basement |
Bedroom 5 |
3.83 m |
3.66 m |
3.83 m x 3.66 m |
|
Basement |
Recreational, Games Room |
6.27 m |
6.75 m |
6.27 m x 6.75 m |
|
Basement |
Bathroom |
2.72 m |
2.92 m |
2.72 m x 2.92 m |
|
Basement |
Other |
4.64 m |
8.45 m |
4.64 m x 8.45 m |
|
Basement |
Other |
3.93 m |
3.58 m |
3.93 m x 3.58 m |
|
Main Level |
Living Room |
3.99 m |
5.16 m |
3.99 m x 5.16 m |
|
Main Level |
Office |
3.1 m |
3.28 m |
3.1 m x 3.28 m |
|
Main Level |
Dining Room |
3.71 m |
4.04 m |
3.71 m x 4.04 m |
|
Main Level |
Eating Area |
2.46 m |
3.81 m |
2.46 m x 3.81 m |
|
Main Level |
Kitchen |
4.8 m |
3.71 m |
4.8 m x 3.71 m |
|
Main Level |
Family Room |
7.01 m |
4.11 m |
7.01 m x 4.11 m |
|
Main Level |
Sunroom |
2.74 m |
3 m |
2.74 m x 3 m |
|
Main Level |
Pantry |
1.3 m |
1.17 m |
1.3 m x 1.17 m |
|
Main Level |
Bathroom |
2.08 m |
1.52 m |
2.08 m x 1.52 m |
|
Main Level |
Laundry Room |
2.26 m |
3.12 m |
2.26 m x 3.12 m |
|
Main Level |
Foyer |
1.98 m |
3.63 m |
1.98 m x 3.63 m |
https://www.realtor.ca/real-estate/29145145/607-devonwood-circle-ottawa-2605-blossom-parkkemp-parkfindlay-creek
