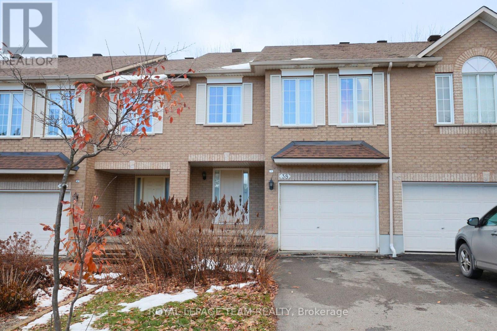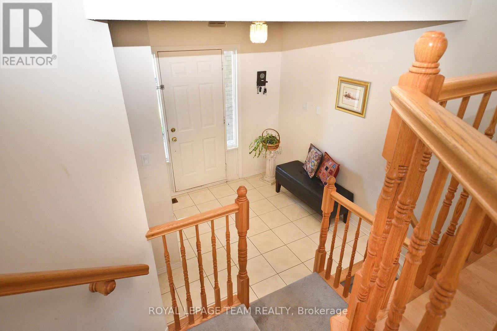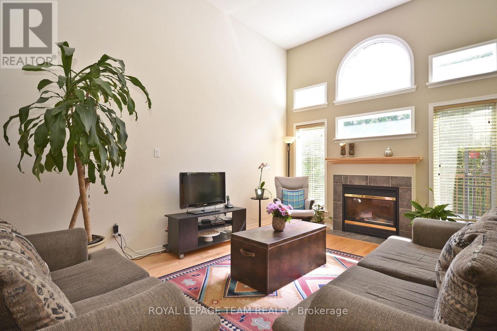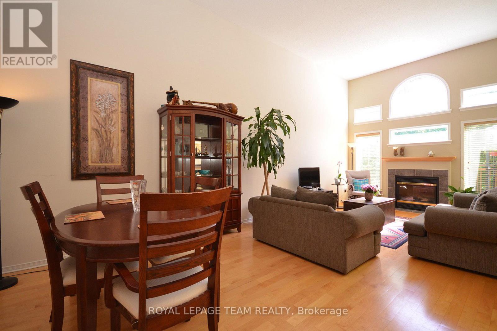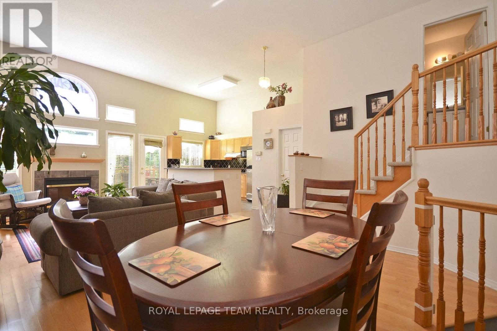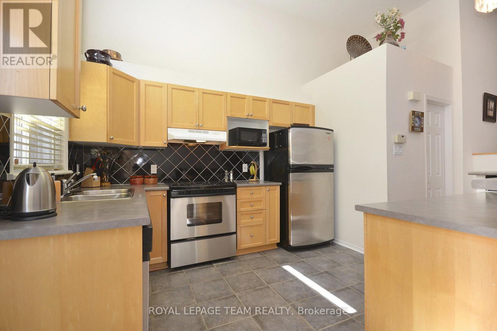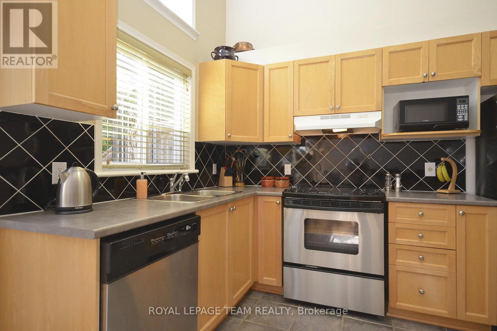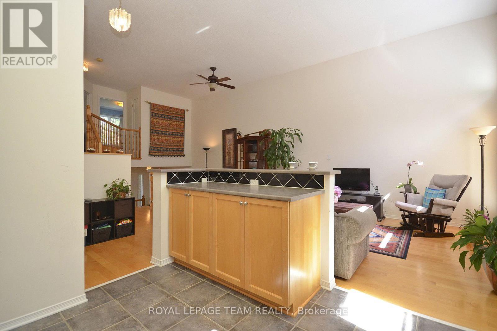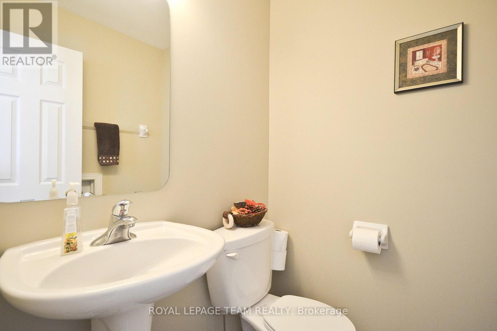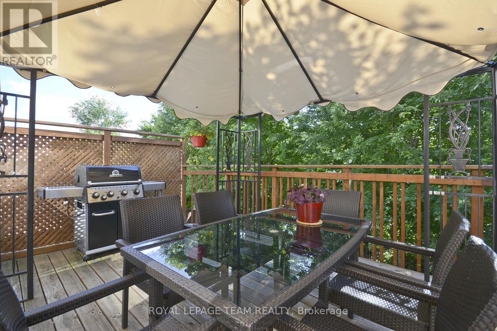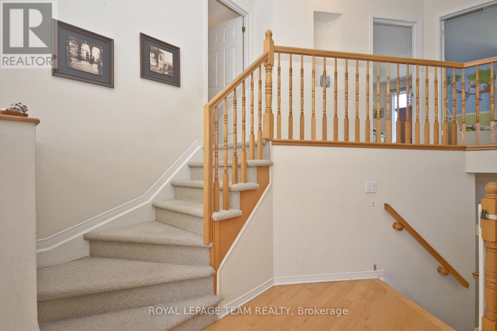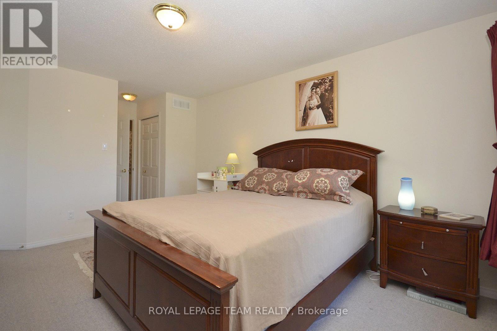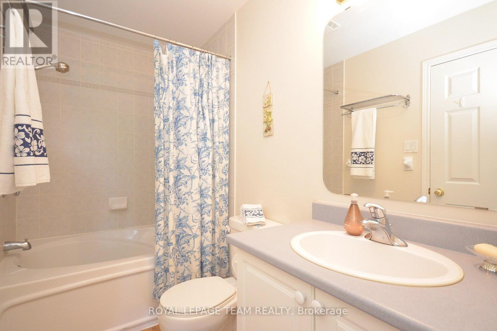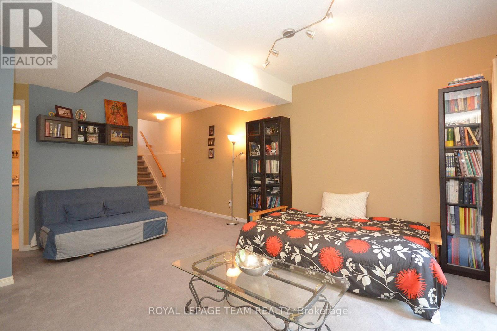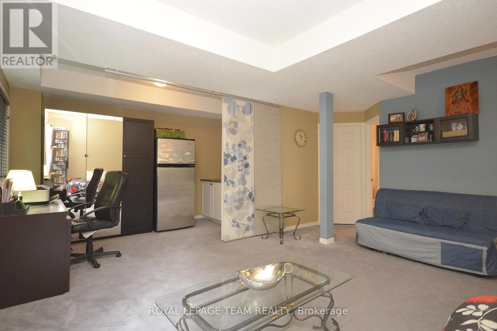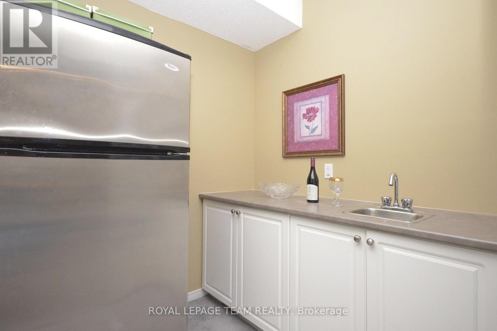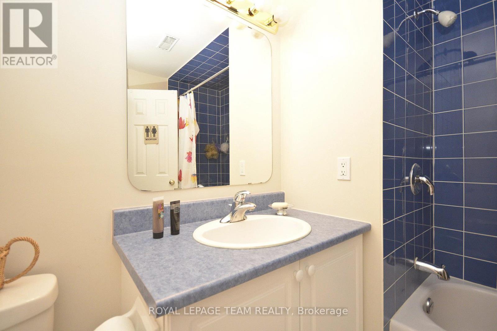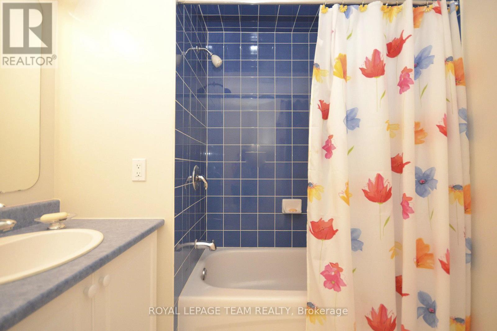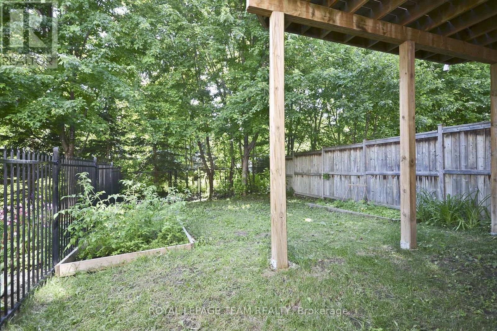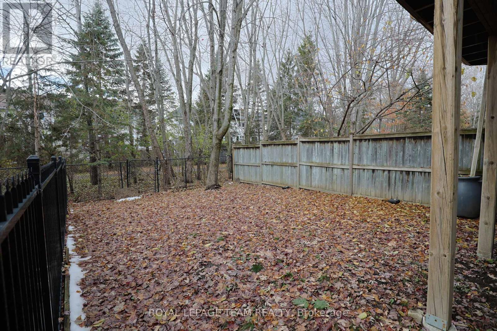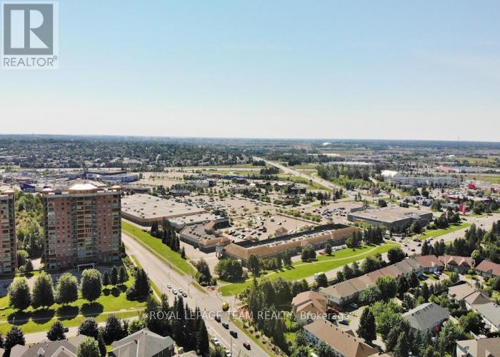2 Bedroom
3 Bathroom
1,100 - 1,500 ft2
Fireplace
Central Air Conditioning
Forced Air
$2,500 Monthly
Beautiful street presence, with full brick façade and interlock front walkway of this open concept townhome with two plus bedroom/family room in the finished walk-out lower level. Situated on a quiet circle in Kanata Lakes, backing onto a treed path/park & is walking distance to Kanata Centrum & Signature shops, bus service & in a top school district. Big tiled foyer with double closet & inside entry to garage.Tremendous great room style living room has maple strip hardwood flooring, soaring ceiling height, a magnificent wall of windows for natural light & a gas fireplace with tile surround. Adjoining dining room has the same hardwood flooring & décor as the living room. Marvelous, modern kitchen has tile flooring, maple cabinetry, tile backsplash & an island. 2 bright windows allow natural light to shine into the kitchen. Stainless steel fridge, stove & dishwasher. From the kitchen is a garden door which opens to the deck. Completing the main level is the convenient 2 piece powder room with tile flooring, pedestal sink & tall mirror. Berber carpeted staircase to the 2 bedrooms & full bathroom on the 2nd level. Lovely primary bedroom has neutral décor, berber carpeting, overhead light, 2 tall double windows & 2 double closets. Cheater access available to the main bathroom which has a vanity sink, big mirror, medicine cabinet & a tub/shower combined with tile surround. Bedroom two has berber carpeting, overhead light, sunny double window & a double closet. Walk-out lower level family room or bedroom suite for the teen or in-law, has neutral carpeting & décor, overhead lighting & a patio door to the fully fenced backyard. Adjoining office area has a large double window, overhead light & a wet bar area. Full bath has a vanity sink, tall mirror & a combined tub & shower with tile surround. Balance of the lower level has the laundry area with washer & dryer plus storage space. Most photos are from a previous listing. (id:49712)
Property Details
|
MLS® Number
|
X12584710 |
|
Property Type
|
Single Family |
|
Neigbourhood
|
Kanata |
|
Community Name
|
9007 - Kanata - Kanata Lakes/Heritage Hills |
|
Amenities Near By
|
Park, Public Transit |
|
Equipment Type
|
Water Heater |
|
Parking Space Total
|
3 |
|
Rental Equipment Type
|
Water Heater |
|
Structure
|
Deck |
Building
|
Bathroom Total
|
3 |
|
Bedrooms Above Ground
|
2 |
|
Bedrooms Total
|
2 |
|
Appliances
|
Dishwasher, Dryer, Microwave, Stove, Washer, Window Coverings, Refrigerator |
|
Basement Development
|
Finished |
|
Basement Features
|
Walk Out |
|
Basement Type
|
N/a (finished) |
|
Construction Style Attachment
|
Attached |
|
Cooling Type
|
Central Air Conditioning |
|
Exterior Finish
|
Brick Facing, Vinyl Siding |
|
Fireplace Present
|
Yes |
|
Foundation Type
|
Poured Concrete |
|
Half Bath Total
|
1 |
|
Heating Fuel
|
Natural Gas |
|
Heating Type
|
Forced Air |
|
Stories Total
|
2 |
|
Size Interior
|
1,100 - 1,500 Ft2 |
|
Type
|
Row / Townhouse |
|
Utility Water
|
Municipal Water |
Parking
Land
|
Acreage
|
No |
|
Fence Type
|
Fenced Yard |
|
Land Amenities
|
Park, Public Transit |
|
Sewer
|
Sanitary Sewer |
|
Size Depth
|
108 Ft ,7 In |
|
Size Frontage
|
22 Ft ,7 In |
|
Size Irregular
|
22.6 X 108.6 Ft |
|
Size Total Text
|
22.6 X 108.6 Ft |
Rooms
| Level |
Type |
Length |
Width |
Dimensions |
|
Second Level |
Primary Bedroom |
4.41 m |
3.55 m |
4.41 m x 3.55 m |
|
Second Level |
Bedroom 2 |
3.37 m |
3.04 m |
3.37 m x 3.04 m |
|
Second Level |
Bathroom |
|
|
Measurements not available |
|
Lower Level |
Bathroom |
|
|
Measurements not available |
|
Lower Level |
Family Room |
6.47 m |
4.87 m |
6.47 m x 4.87 m |
|
Lower Level |
Laundry Room |
3.35 m |
2 m |
3.35 m x 2 m |
|
Main Level |
Foyer |
2.43 m |
2.23 m |
2.43 m x 2.23 m |
|
Main Level |
Living Room |
4.57 m |
3.63 m |
4.57 m x 3.63 m |
|
Main Level |
Dining Room |
4.01 m |
3.04 m |
4.01 m x 3.04 m |
|
Main Level |
Kitchen |
3.2 m |
2.97 m |
3.2 m x 2.97 m |
https://www.realtor.ca/real-estate/29145249/38-macassa-circle-ottawa-9007-kanata-kanata-lakesheritage-hills
