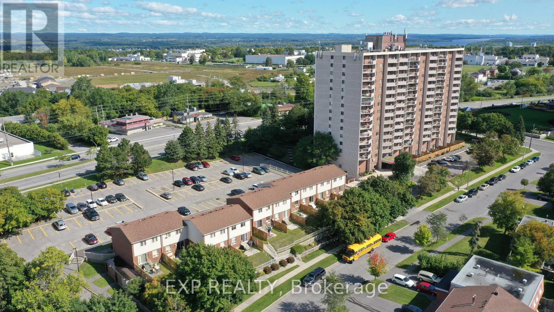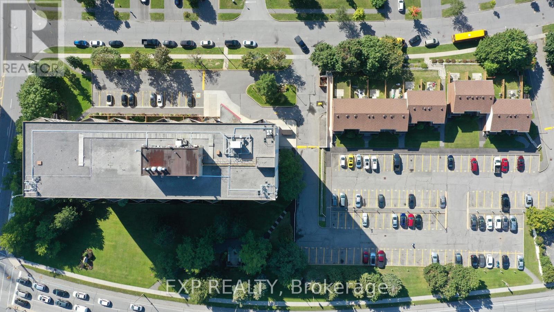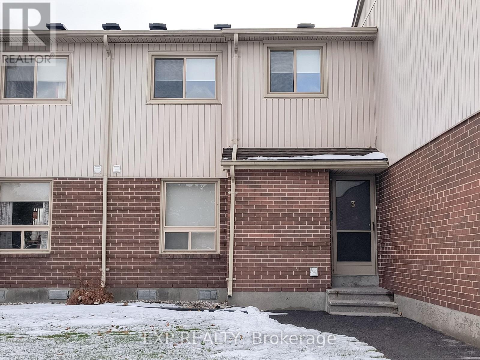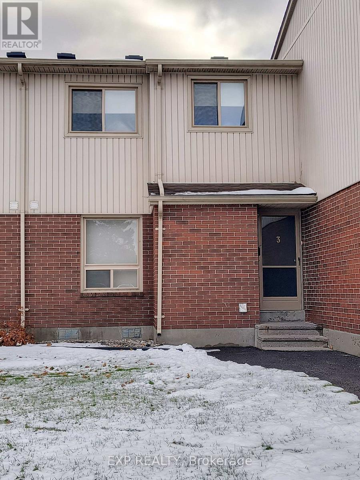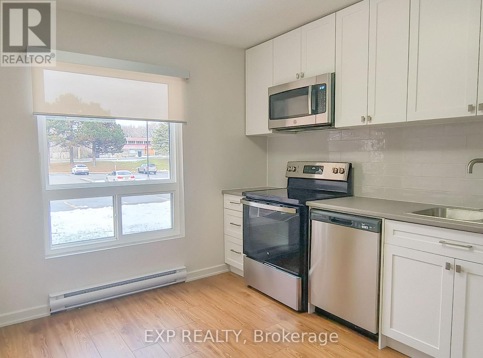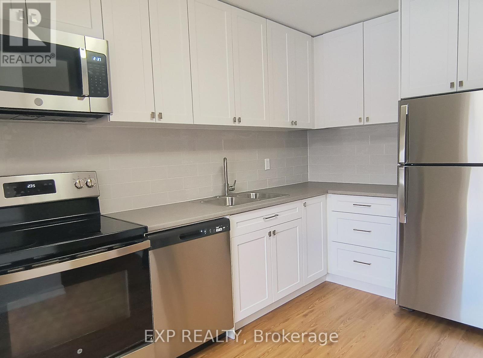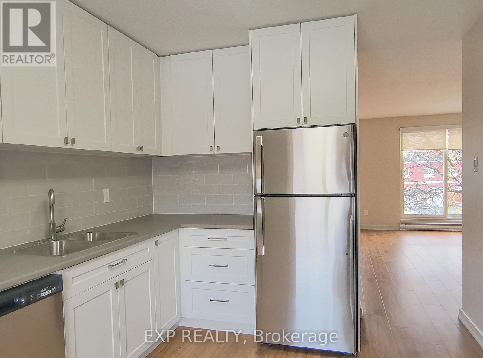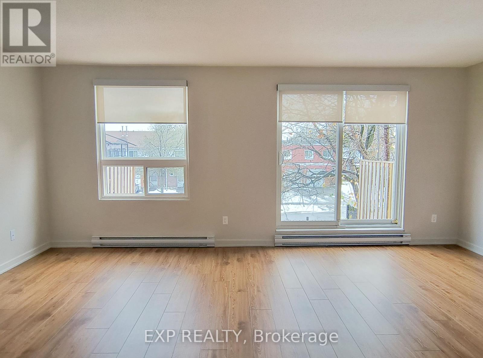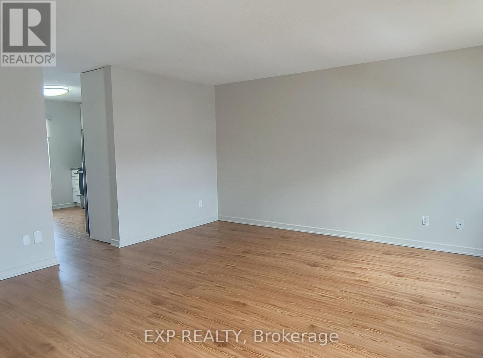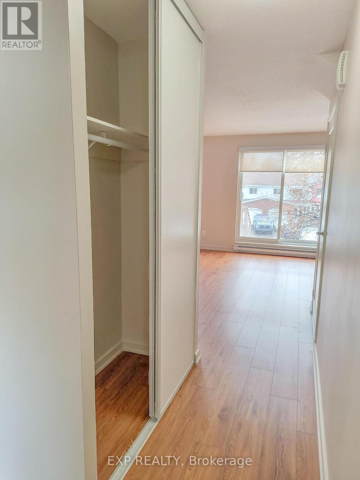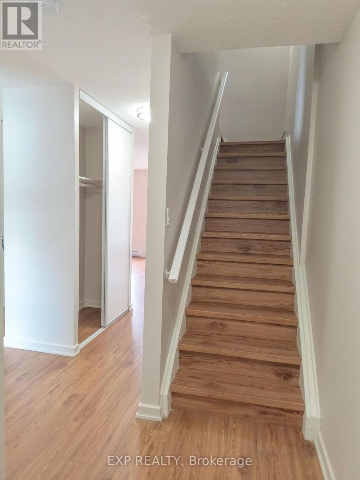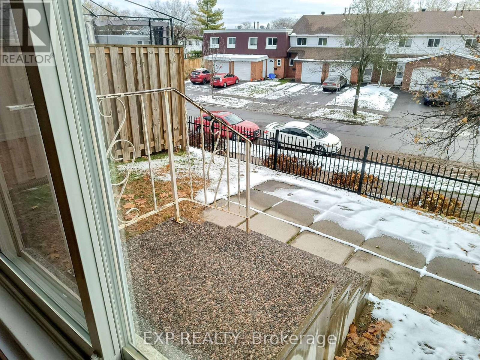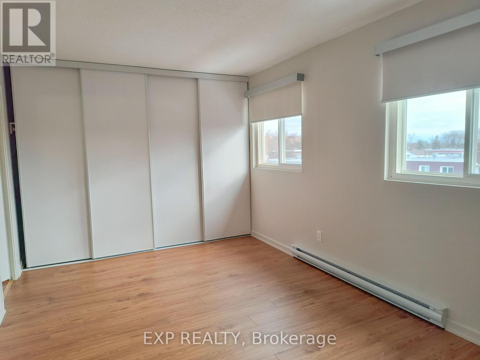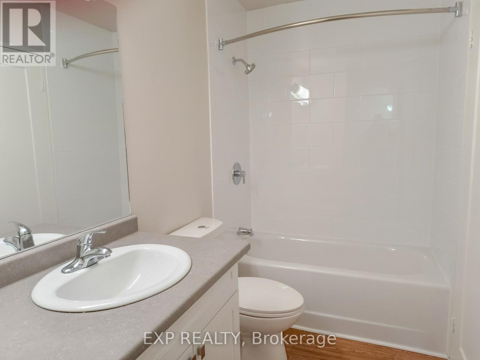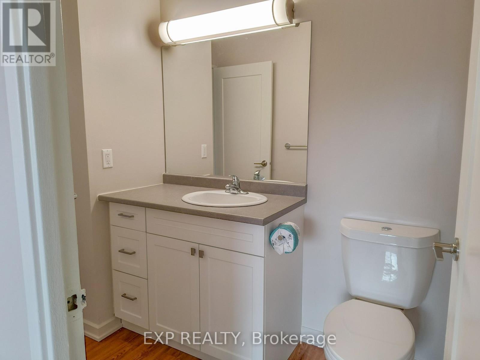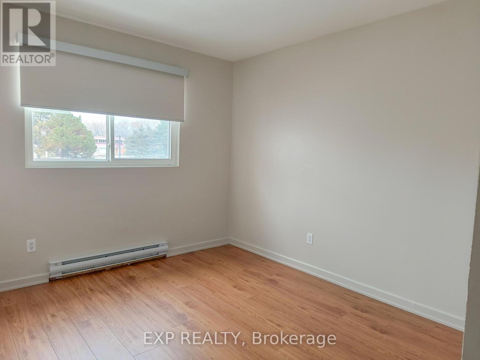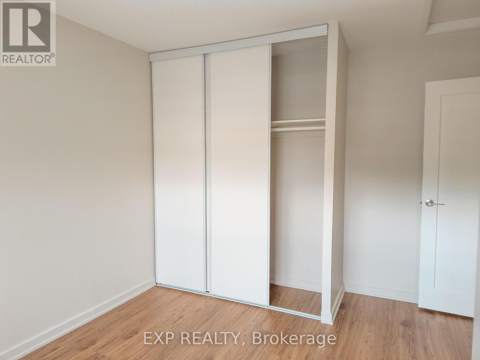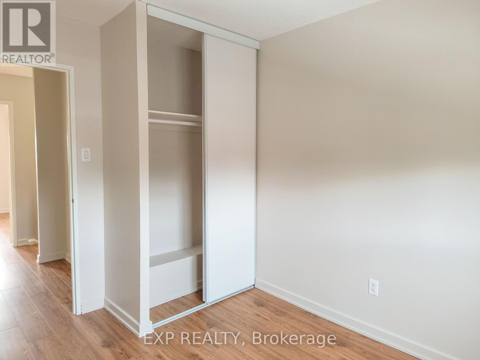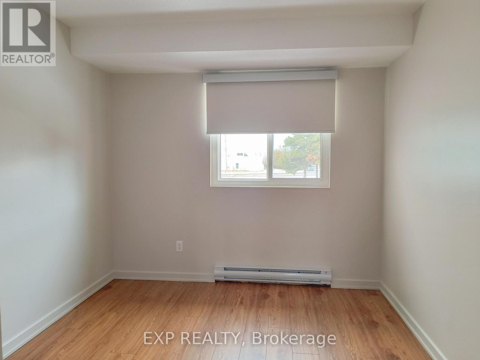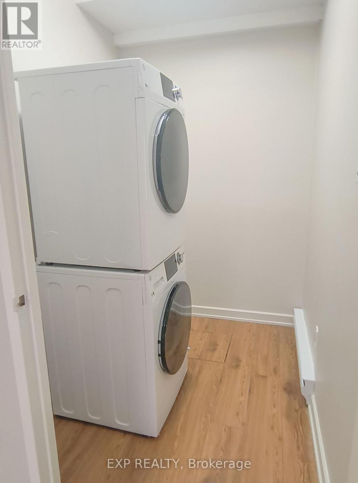3 Bedroom
1 Bathroom
1,100 - 1,500 ft2
None
Baseboard Heaters
$2,695 Monthly
Welcome to this inviting 3-bedroom townhouse at 981 Gulf Place in Concorde Apartments - a bright, comfortable home in a friendly, long-established community with truly great neighbours. This multi-level layout offers a practical flow for everyday living. The kitchen is clean and functional, and the combined living/dining room offers plenty of natural light and leads to your private south-facing back patio/yard - perfect for enjoying a bit of outdoor space without the upkeep of a full yard. Upstairs, you'll find three well-laid-out bedrooms along with the full cheater-ensuite bathroom. There's also helpful in-unit storage to keep things organized. A big perk for busy households: laundry is located right inside the unit, so no need to go outside or use a shared facility. This home is available immediately, making move-in simple. The location offers convenience at every turn. OC Transpo bus service is steps away, and nearby Montreal Road provides groceries, restaurants, cafés, pharmacies (including Rexall), and day-to-day essentials. Thornecliff Park is close for green space and fresh air, and families will appreciate the proximity to local schools such as Carson Grove Elementary, Queen Elizabeth Public, and Our Lady of Mount Carmel. Montfort Hospital is also just a short drive away. If you're looking for comfortable living in a well-managed community with excellent neighbours, this townhouse is a lovely place to call home. (id:49712)
Property Details
|
MLS® Number
|
X12584528 |
|
Property Type
|
Multi-family |
|
Neigbourhood
|
Viscount Alexander Park |
|
Community Name
|
3502 - Overbrook/Castle Heights |
|
Amenities Near By
|
Public Transit, Place Of Worship, Schools |
|
Community Features
|
School Bus |
|
Features
|
Carpet Free, In Suite Laundry |
|
Parking Space Total
|
2 |
Building
|
Bathroom Total
|
1 |
|
Bedrooms Above Ground
|
3 |
|
Bedrooms Total
|
3 |
|
Age
|
31 To 50 Years |
|
Appliances
|
Dishwasher, Dryer, Microwave, Stove, Washer, Refrigerator |
|
Basement Type
|
None |
|
Cooling Type
|
None |
|
Exterior Finish
|
Brick |
|
Foundation Type
|
Concrete |
|
Heating Fuel
|
Electric |
|
Heating Type
|
Baseboard Heaters |
|
Stories Total
|
2 |
|
Size Interior
|
1,100 - 1,500 Ft2 |
|
Type
|
Other |
|
Utility Water
|
Municipal Water |
Parking
Land
|
Acreage
|
No |
|
Fence Type
|
Fenced Yard |
|
Land Amenities
|
Public Transit, Place Of Worship, Schools |
|
Sewer
|
Sanitary Sewer |
Rooms
| Level |
Type |
Length |
Width |
Dimensions |
|
Second Level |
Primary Bedroom |
5.71 m |
3.1 m |
5.71 m x 3.1 m |
|
Second Level |
Bedroom |
3.5 m |
2.84 m |
3.5 m x 2.84 m |
|
Second Level |
Bedroom 2 |
3.24 m |
2.79 m |
3.24 m x 2.79 m |
|
Second Level |
Bathroom |
3.56 m |
1.5 m |
3.56 m x 1.5 m |
|
Ground Level |
Kitchen |
3.74 m |
2.99 m |
3.74 m x 2.99 m |
|
Ground Level |
Living Room |
5.71 m |
4.59 m |
5.71 m x 4.59 m |
Utilities
|
Cable
|
Available |
|
Electricity
|
Installed |
|
Sewer
|
Installed |
https://www.realtor.ca/real-estate/29145238/3-981-gulf-place-ottawa-3502-overbrookcastle-heights
