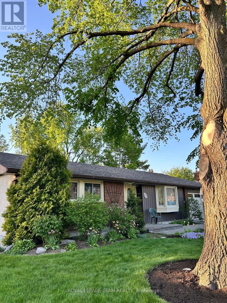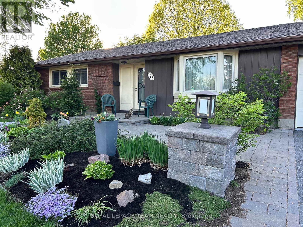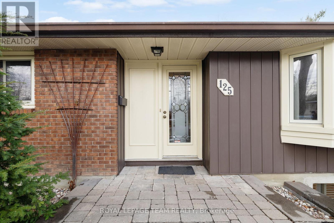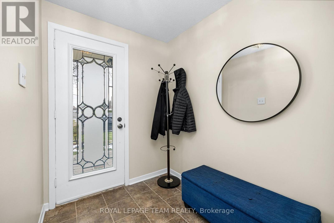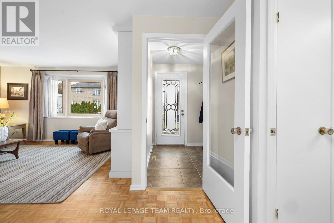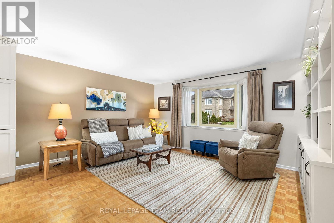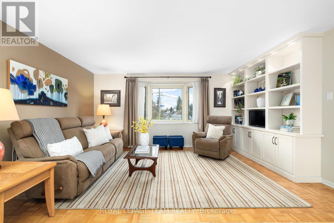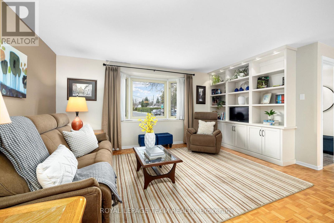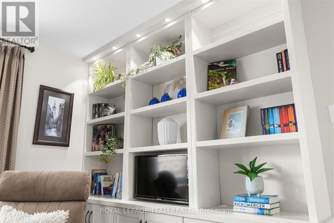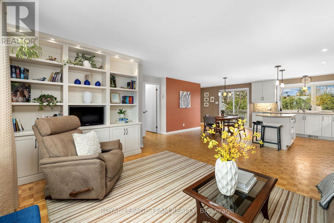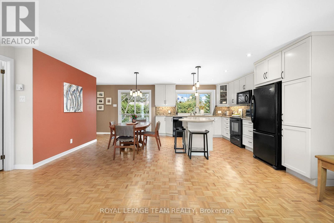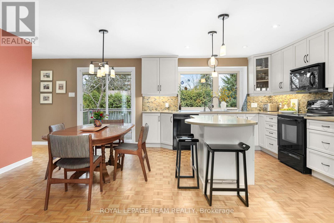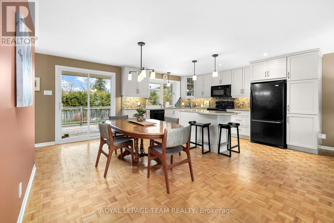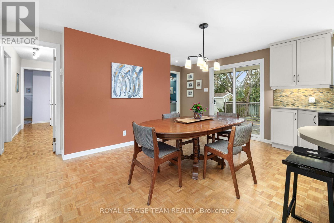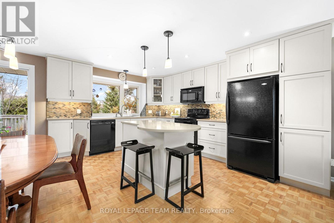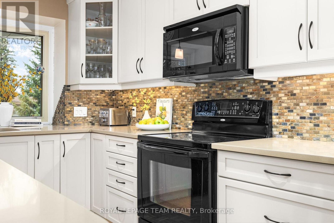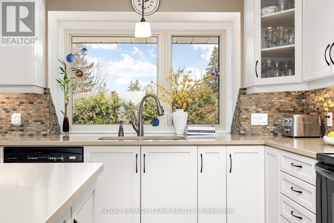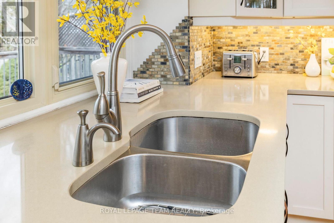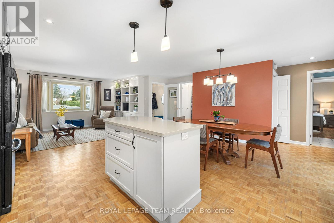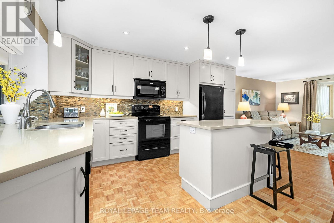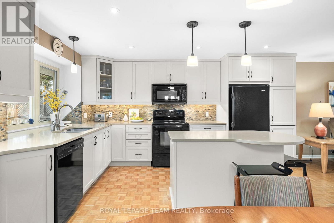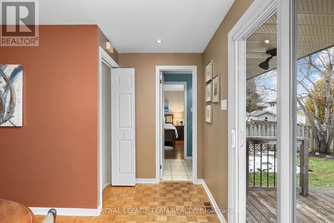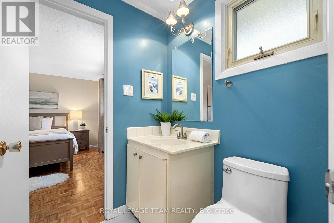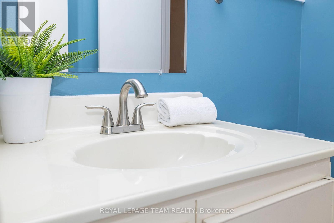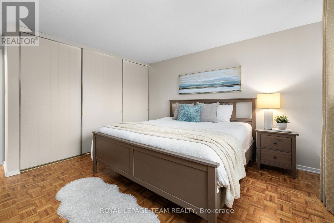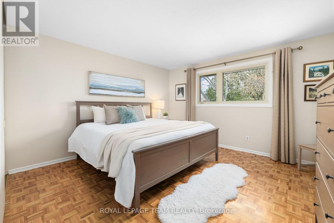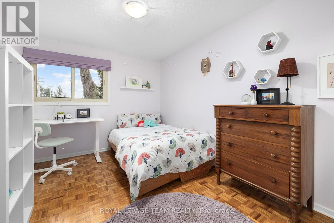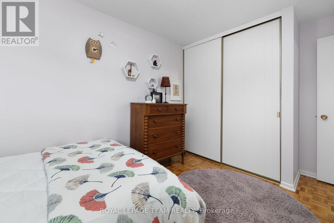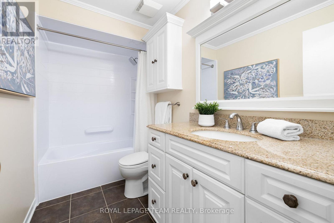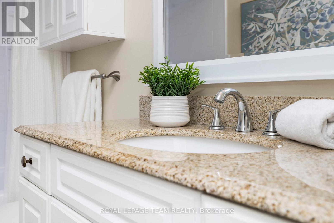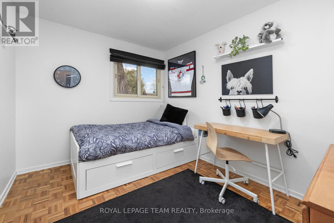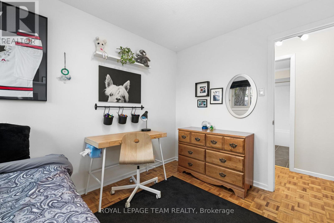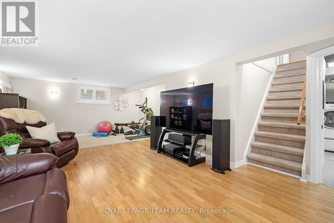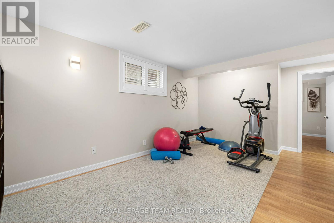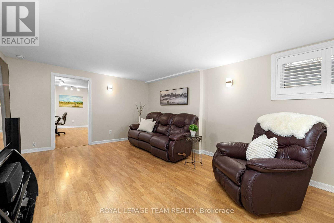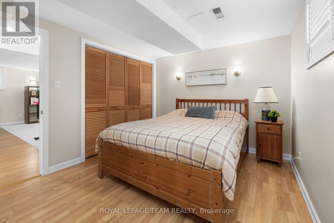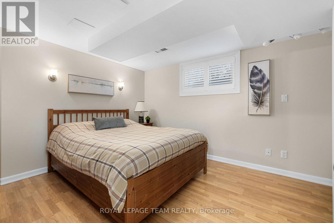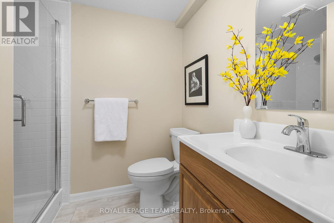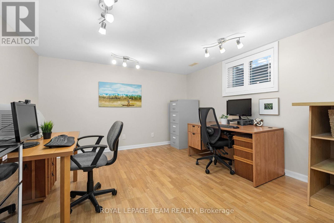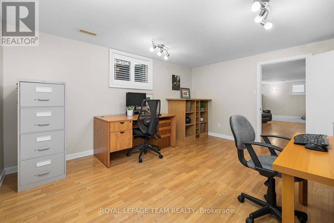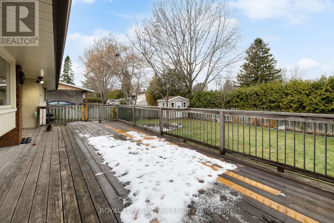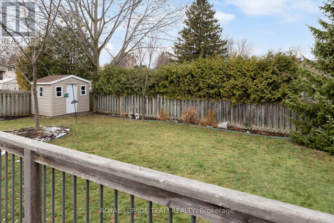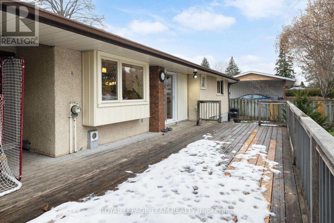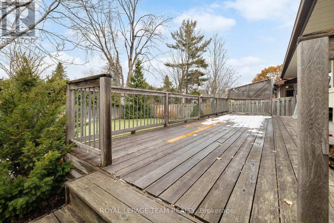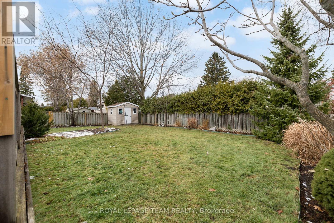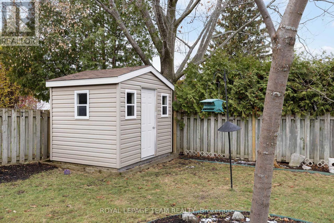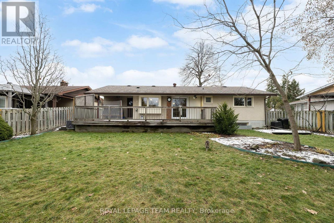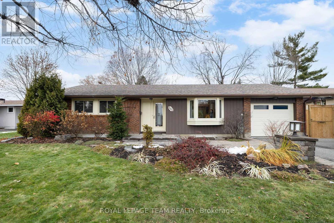4 Bedroom
3 Bathroom
1,100 - 1,500 ft2
Bungalow
Central Air Conditioning
Forced Air
$785,000
Welcome to this bright and inviting bungalow in the sought-after Meadowlands community. The main level offers a spacious open-concept living and dining area, a kitchen with abundant storage and a centre island, and sliding doors that open to a 31' rear deck overlooking a fully fenced backyard-perfect for summer entertaining or quiet evenings at home. The property features mature trees, serviceberry and raspberry bushes, garden beds, and professional landscaping that enhance privacy and add natural charm. The primary bedroom features a cheater-access ensuite and an oversized closet, while two additional bedrooms and a full bath complete the main floor. Downstairs, the fully finished basement adds a versatile rec room, a large office, a fourth bedroom, and a 3-piece bathroom, providing flexible space for work, play, or guests. Situated minutes from Algonquin College, College Square, and Merivale's shops and restaurants, this home puts convenience at your doorstep. Nearby parks and walking paths make outdoor living easy. With quick access to public transit and Highway 417, Meadowlands' friendly streets and central location make this the perfect place to call home. (id:49712)
Property Details
|
MLS® Number
|
X12584410 |
|
Property Type
|
Single Family |
|
Neigbourhood
|
Ryan Farm |
|
Community Name
|
7301 - Meadowlands/St. Claire Gardens |
|
Parking Space Total
|
5 |
Building
|
Bathroom Total
|
3 |
|
Bedrooms Above Ground
|
3 |
|
Bedrooms Below Ground
|
1 |
|
Bedrooms Total
|
4 |
|
Appliances
|
Dishwasher, Dryer, Freezer, Garage Door Opener, Hood Fan, Microwave, Storage Shed, Stove, Water Heater, Washer, Window Coverings, Refrigerator |
|
Architectural Style
|
Bungalow |
|
Basement Development
|
Finished |
|
Basement Type
|
Full (finished) |
|
Construction Style Attachment
|
Detached |
|
Cooling Type
|
Central Air Conditioning |
|
Exterior Finish
|
Brick |
|
Foundation Type
|
Concrete |
|
Half Bath Total
|
1 |
|
Heating Fuel
|
Natural Gas |
|
Heating Type
|
Forced Air |
|
Stories Total
|
1 |
|
Size Interior
|
1,100 - 1,500 Ft2 |
|
Type
|
House |
|
Utility Water
|
Municipal Water |
Parking
Land
|
Acreage
|
No |
|
Sewer
|
Sanitary Sewer |
|
Size Depth
|
100 Ft |
|
Size Frontage
|
65 Ft |
|
Size Irregular
|
65 X 100 Ft |
|
Size Total Text
|
65 X 100 Ft |
Rooms
| Level |
Type |
Length |
Width |
Dimensions |
|
Lower Level |
Bedroom 4 |
3.4 m |
2.92 m |
3.4 m x 2.92 m |
|
Lower Level |
Bathroom |
2.31 m |
1.91 m |
2.31 m x 1.91 m |
|
Lower Level |
Utility Room |
5.13 m |
4.06 m |
5.13 m x 4.06 m |
|
Lower Level |
Workshop |
3.94 m |
2.06 m |
3.94 m x 2.06 m |
|
Lower Level |
Recreational, Games Room |
7.29 m |
4.72 m |
7.29 m x 4.72 m |
|
Lower Level |
Office |
4.32 m |
3.68 m |
4.32 m x 3.68 m |
|
Main Level |
Foyer |
2.03 m |
1.73 m |
2.03 m x 1.73 m |
|
Main Level |
Living Room |
4.67 m |
3.86 m |
4.67 m x 3.86 m |
|
Main Level |
Kitchen |
5.49 m |
4.42 m |
5.49 m x 4.42 m |
|
Main Level |
Bathroom |
1.5 m |
1.47 m |
1.5 m x 1.47 m |
|
Main Level |
Bedroom |
3.99 m |
3.81 m |
3.99 m x 3.81 m |
|
Main Level |
Bedroom 2 |
3.61 m |
2.84 m |
3.61 m x 2.84 m |
|
Main Level |
Bedroom 3 |
3.25 m |
2.62 m |
3.25 m x 2.62 m |
|
Main Level |
Bathroom |
2.87 m |
1.5 m |
2.87 m x 1.5 m |
https://www.realtor.ca/real-estate/29145147/125-david-drive-ottawa-7301-meadowlandsst-claire-gardens

