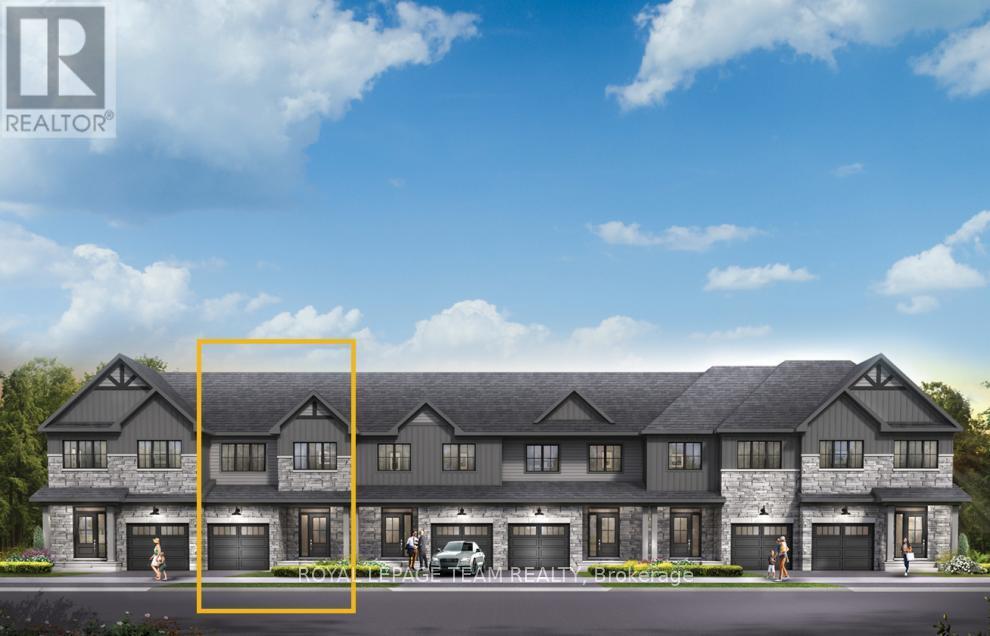3 Bedroom
3 Bathroom
1,100 - 1,500 ft2
Central Air Conditioning
Heat Pump, Not Known
$626,900
Live well in the Gladwell Executive Townhome. The dining room and living room flow together seamlessly, creating the perfect space for family time. The kitchen offers ample storage with plenty of cabinets and a pantry. The main floor is open and naturally-lit, while you're offered even more space with a walk-out finished basement rec room. The second floor features 3 bedrooms, 2 bathrooms and the laundry room. The primary bedroom offers a 3-piece ensuite and a spacious walk-in closet. Located on a premium lot backing greenspace/future park. Find your new home in Riversbend at Harmony, Barrhaven. August 11th 2026 occupancy. (id:49712)
Property Details
|
MLS® Number
|
X12584804 |
|
Property Type
|
Single Family |
|
Neigbourhood
|
Barrhaven West |
|
Community Name
|
7711 - Barrhaven - Half Moon Bay |
|
Equipment Type
|
Water Heater, Heat Pump, Water Heater - Tankless |
|
Parking Space Total
|
2 |
|
Rental Equipment Type
|
Water Heater, Heat Pump, Water Heater - Tankless |
Building
|
Bathroom Total
|
3 |
|
Bedrooms Above Ground
|
3 |
|
Bedrooms Total
|
3 |
|
Appliances
|
Dishwasher, Dryer, Hood Fan, Microwave, Stove, Washer, Refrigerator |
|
Basement Development
|
Finished |
|
Basement Features
|
Walk Out |
|
Basement Type
|
N/a (finished) |
|
Construction Style Attachment
|
Attached |
|
Cooling Type
|
Central Air Conditioning |
|
Exterior Finish
|
Brick, Vinyl Siding |
|
Foundation Type
|
Concrete |
|
Half Bath Total
|
1 |
|
Heating Fuel
|
Electric, Natural Gas |
|
Heating Type
|
Heat Pump, Not Known |
|
Stories Total
|
2 |
|
Size Interior
|
1,100 - 1,500 Ft2 |
|
Type
|
Row / Townhouse |
|
Utility Water
|
Municipal Water |
Parking
Land
|
Acreage
|
No |
|
Sewer
|
Sanitary Sewer |
|
Size Depth
|
92 Ft |
|
Size Frontage
|
20 Ft |
|
Size Irregular
|
20 X 92 Ft |
|
Size Total Text
|
20 X 92 Ft |
Rooms
| Level |
Type |
Length |
Width |
Dimensions |
|
Second Level |
Primary Bedroom |
4.31 m |
4.06 m |
4.31 m x 4.06 m |
|
Second Level |
Bedroom 2 |
3.78 m |
2.84 m |
3.78 m x 2.84 m |
|
Second Level |
Bedroom 3 |
3.96 m |
3.07 m |
3.96 m x 3.07 m |
|
Basement |
Recreational, Games Room |
6.7 m |
5.68 m |
6.7 m x 5.68 m |
|
Main Level |
Living Room |
7.51 m |
3.25 m |
7.51 m x 3.25 m |
|
Main Level |
Kitchen |
4.74 m |
2.74 m |
4.74 m x 2.74 m |
https://www.realtor.ca/real-estate/29145364/207-bankside-way-ottawa-7711-barrhaven-half-moon-bay




