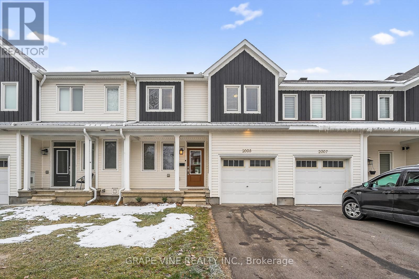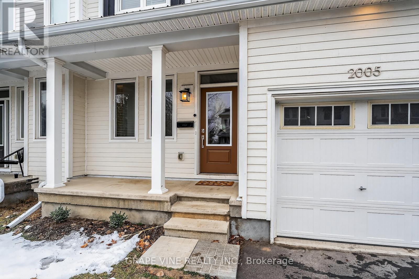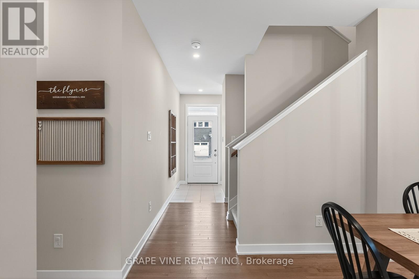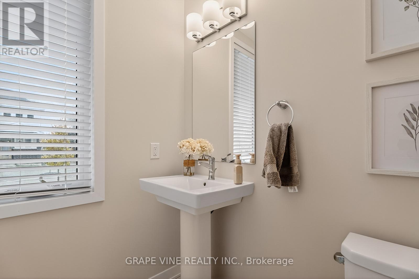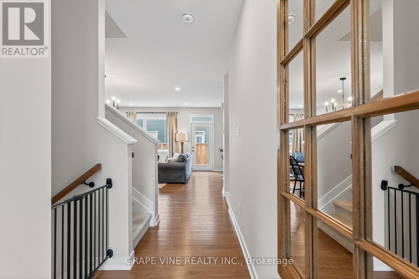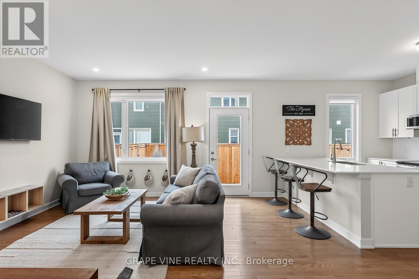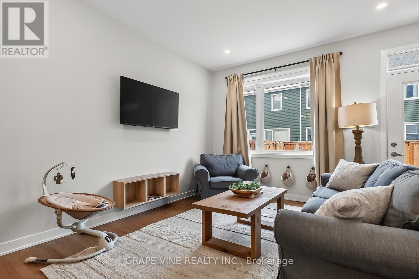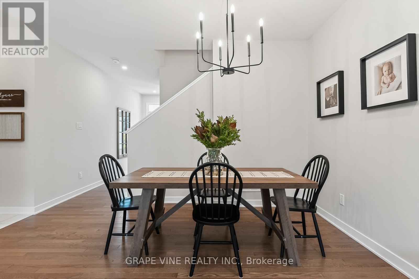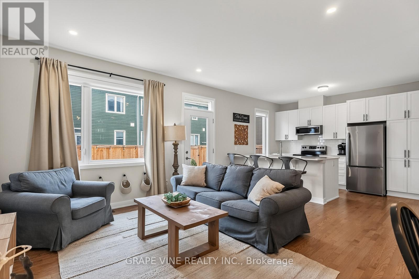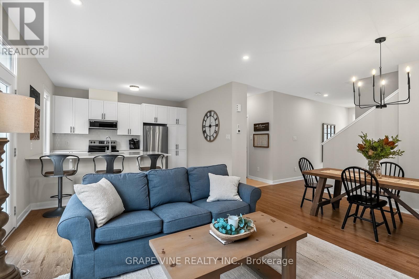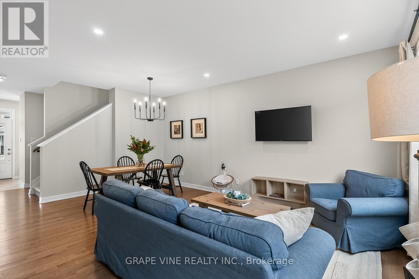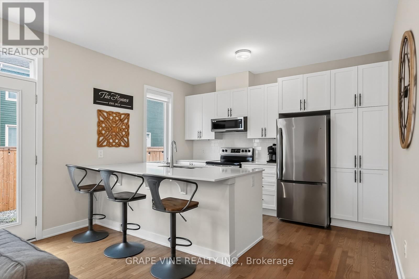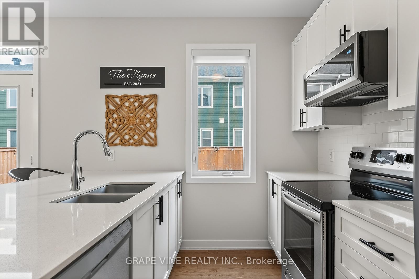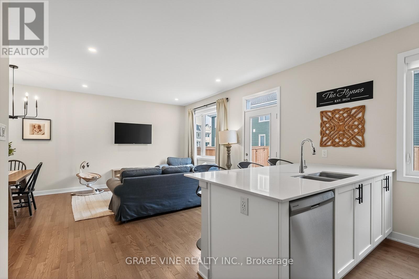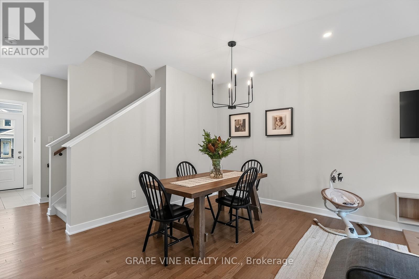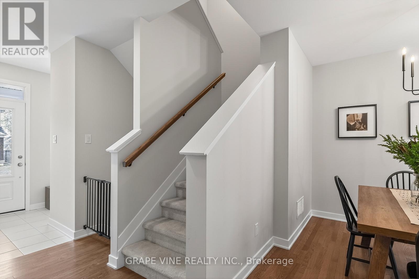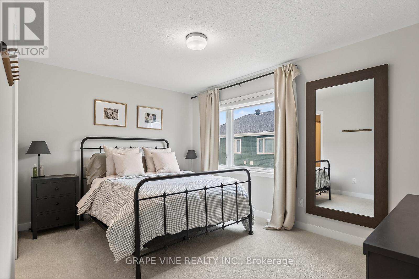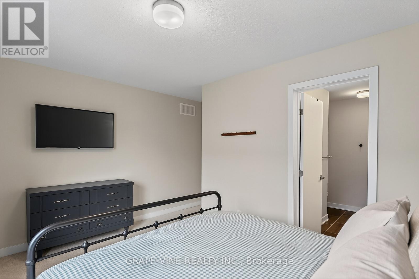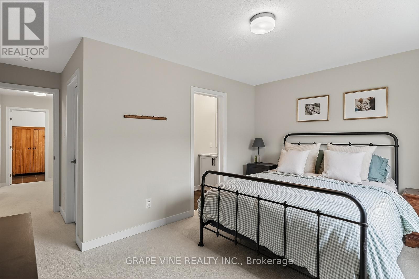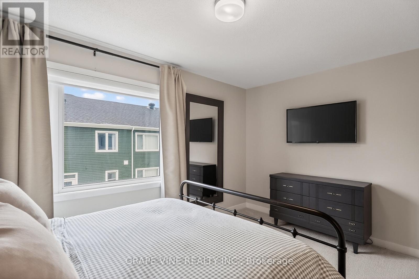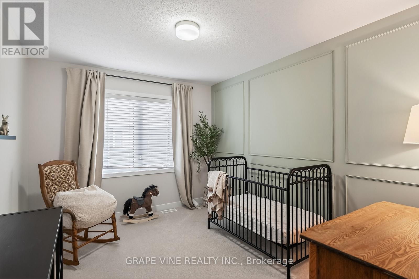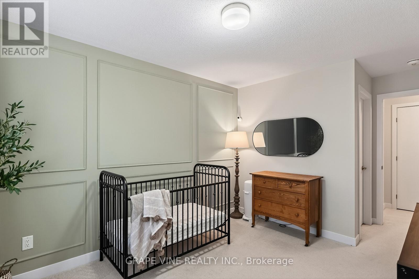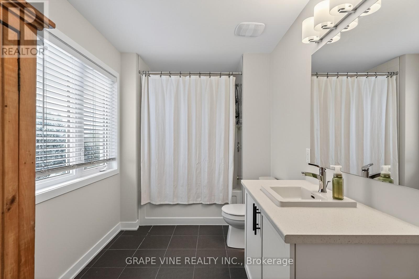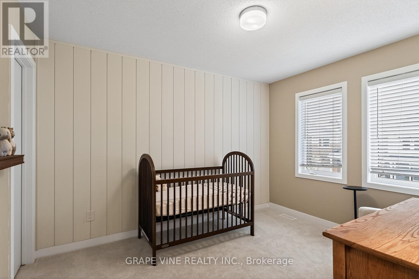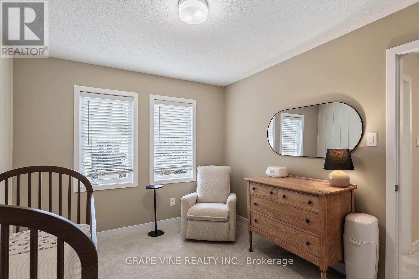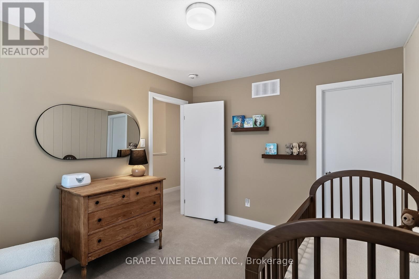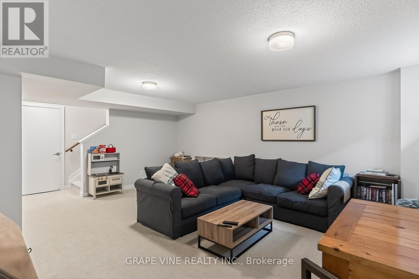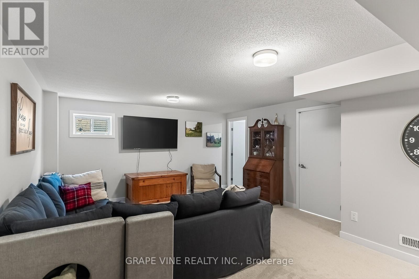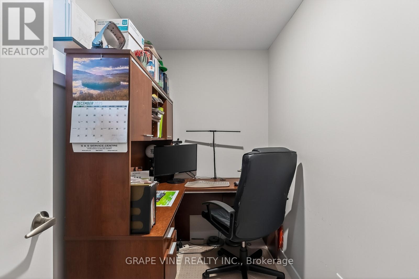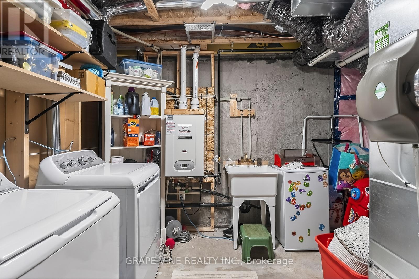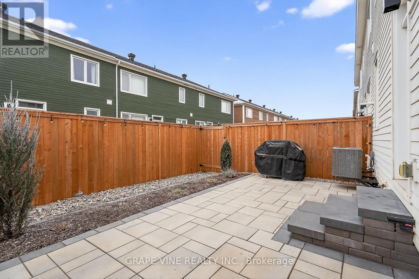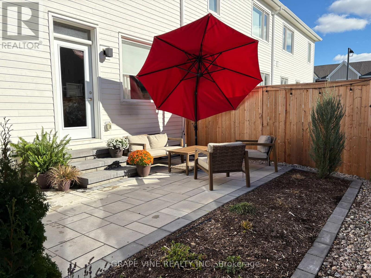3 Bedroom
3 Bathroom
1,500 - 2,000 ft2
Central Air Conditioning
Forced Air
Landscaped
$614,900
Welcome to this beautifully maintained 3 bedroom, 2.5 bathroom townhouse, situated in the family-friendly community of Richmond. Offering a warm and inviting layout, modern finishes, and thoughtful upgrades throughout, this home is the ideal blend of comfort and convenience. Step inside to a bright, open-concept main floor featuring a spacious living area, an eat-in kitchen with ample cabinetry, and large windows that fill the space with natural light. Upstairs, you'll find three generously sized bedrooms, including a primary suite complete with an ensuite bathroom and plenty of closet space. The finished basement provides additional flexible living space-perfect for a family room, home office, gym, or play area. Outside, enjoy your fully landscaped backyard, designed for relaxation and entertaining with low-maintenance greenery and room to gather. A single-car garage adds extra convenience and storage. (id:49712)
Property Details
|
MLS® Number
|
X12585010 |
|
Property Type
|
Single Family |
|
Neigbourhood
|
Rideau-Jock |
|
Community Name
|
8208 - Btwn Franktown Rd. & Fallowfield Rd. |
|
Amenities Near By
|
Public Transit |
|
Parking Space Total
|
2 |
Building
|
Bathroom Total
|
3 |
|
Bedrooms Above Ground
|
3 |
|
Bedrooms Total
|
3 |
|
Appliances
|
Water Heater - Tankless, Blinds, Dishwasher, Dryer, Microwave, Stove, Washer, Refrigerator |
|
Basement Development
|
Finished |
|
Basement Type
|
N/a (finished) |
|
Construction Style Attachment
|
Attached |
|
Cooling Type
|
Central Air Conditioning |
|
Exterior Finish
|
Vinyl Siding |
|
Foundation Type
|
Poured Concrete |
|
Half Bath Total
|
1 |
|
Heating Fuel
|
Natural Gas |
|
Heating Type
|
Forced Air |
|
Stories Total
|
2 |
|
Size Interior
|
1,500 - 2,000 Ft2 |
|
Type
|
Row / Townhouse |
|
Utility Water
|
Municipal Water |
Parking
Land
|
Acreage
|
No |
|
Land Amenities
|
Public Transit |
|
Landscape Features
|
Landscaped |
|
Sewer
|
Sanitary Sewer |
|
Size Depth
|
73 Ft ,3 In |
|
Size Frontage
|
25 Ft |
|
Size Irregular
|
25 X 73.3 Ft |
|
Size Total Text
|
25 X 73.3 Ft |
Rooms
| Level |
Type |
Length |
Width |
Dimensions |
|
Second Level |
Primary Bedroom |
4.3 m |
3 m |
4.3 m x 3 m |
|
Second Level |
Bedroom |
3 m |
3.6 m |
3 m x 3.6 m |
|
Second Level |
Bedroom |
3 m |
3.6 m |
3 m x 3.6 m |
|
Basement |
Family Room |
4.5 m |
5.6 m |
4.5 m x 5.6 m |
|
Main Level |
Living Room |
3.8 m |
4.4 m |
3.8 m x 4.4 m |
|
Main Level |
Dining Room |
4.2 m |
1.9 m |
4.2 m x 1.9 m |
|
Main Level |
Kitchen |
3 m |
3.8 m |
3 m x 3.8 m |
https://www.realtor.ca/real-estate/29145607/2005-postilion-street-ottawa-8208-btwn-franktown-rd-fallowfield-rd
