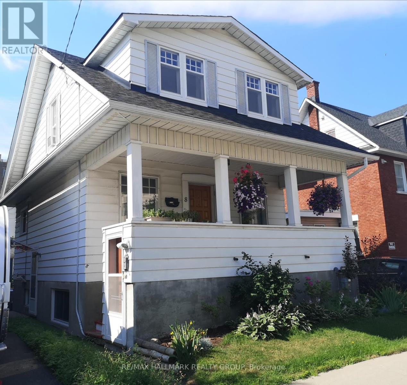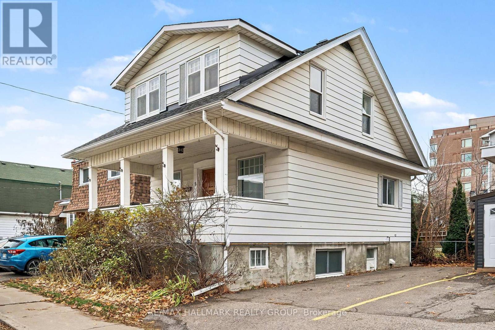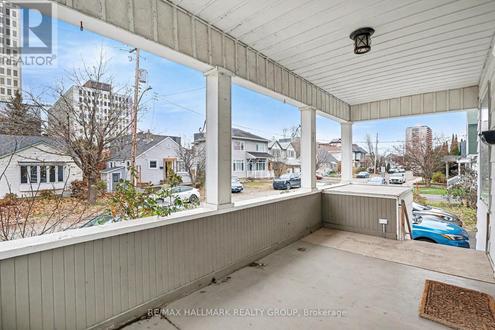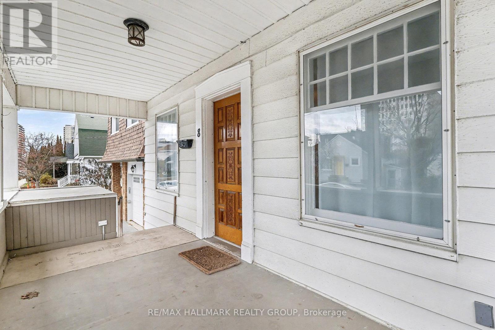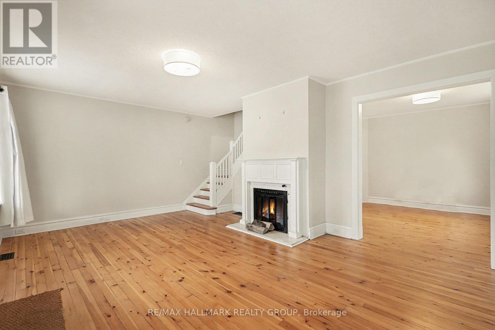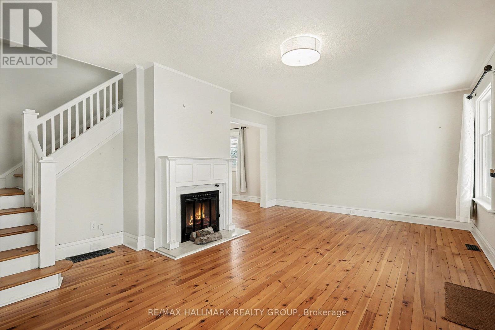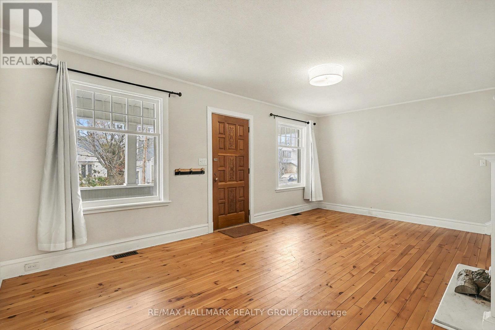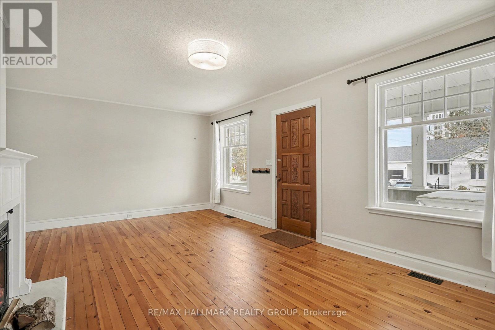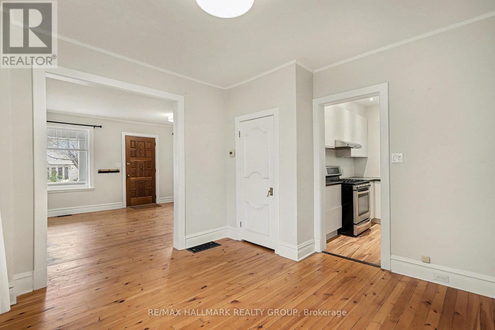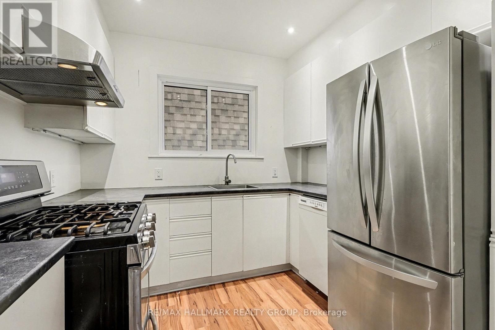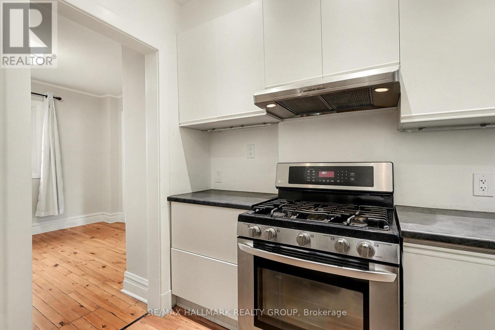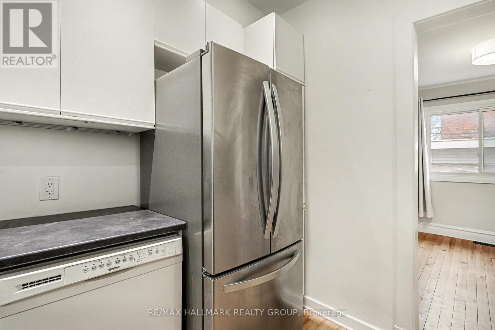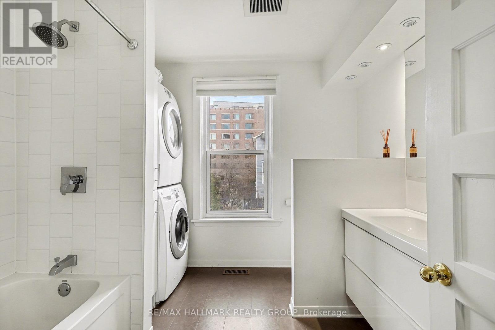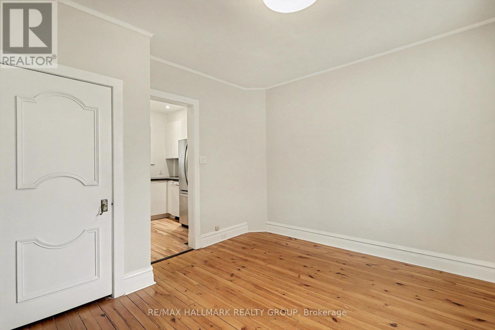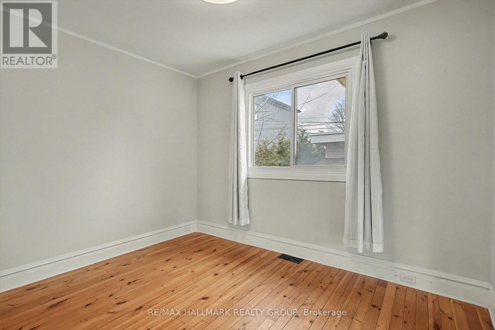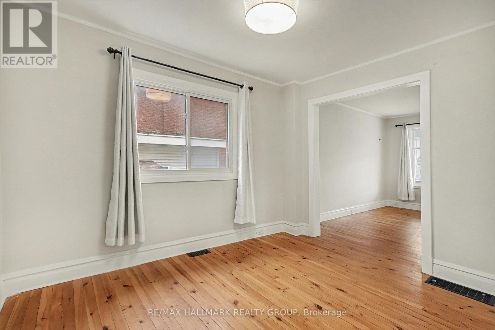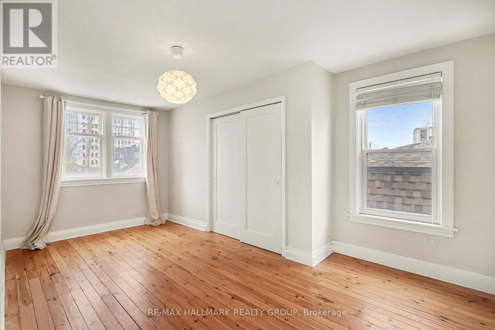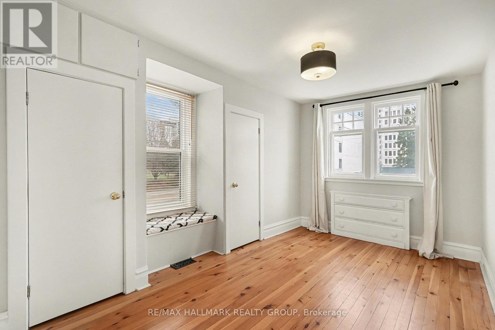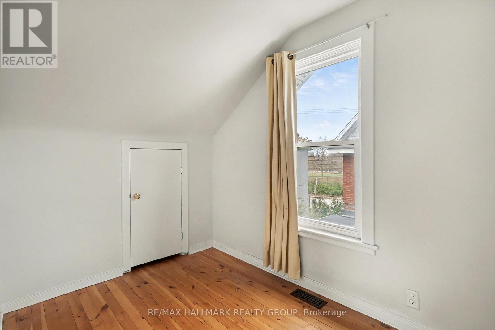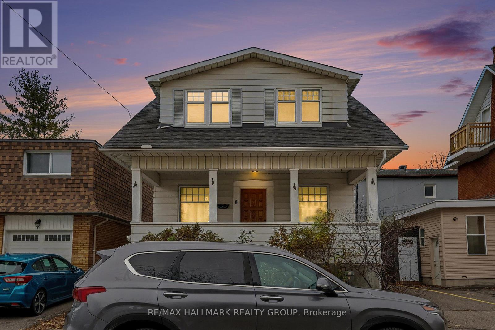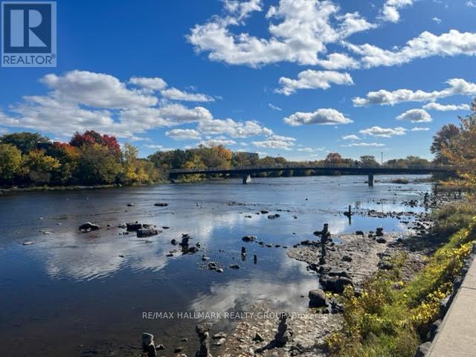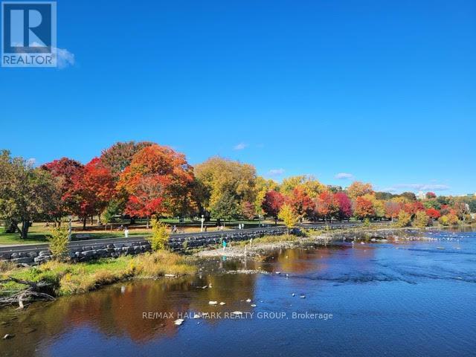3 Bedroom
1 Bathroom
700 - 1,100 ft2
Fireplace
Central Air Conditioning
Forced Air
$2,400 Monthly
Beautiful 3-bedroom home for rent in an amazing location! This bright and charming two-storey home features original pine flooring, a cozy wood-burning fireplace, and a modern kitchen with stainless steel appliances, a gas stove, and plenty of natural light. Located steps from the Rideau River, Riverain Park, and the pedestrian bridge for quick access to Sandy Hill, uOttawa, and Downtown, this home offers exceptional convenience with the Queensway easily accessible, multiple bus routes nearby (14, 18, 624 across the street and 15, 615, 616 within a 5-minute walk), Loblaws less than a 5-minute walk away, Rideau Sports Centre just a short stroll, and the Rideau River Eastern Pathway right outside your door for biking and walking. The ByWard Market is only a 30-minute walk or 10-minute bike ride, and there are countless great restaurants within walking distance including pizza, ramen, Indian, Ethiopian, Salvadorian, Mexican, Korean, and more. A welcoming front porch overlooks the park for peaceful outdoor enjoyment. Available December 1st. Tenant pays Hydro. Two parking spots available for an additional $100/month each - one available December 15th and the other February 1st. (id:49712)
Property Details
|
MLS® Number
|
X12585042 |
|
Property Type
|
Multi-family |
|
Neigbourhood
|
Vanier |
|
Community Name
|
3403 - Vanier |
|
Features
|
In Suite Laundry |
|
Parking Space Total
|
1 |
Building
|
Bathroom Total
|
1 |
|
Bedrooms Above Ground
|
3 |
|
Bedrooms Total
|
3 |
|
Basement Type
|
None |
|
Cooling Type
|
Central Air Conditioning |
|
Exterior Finish
|
Aluminum Siding |
|
Fireplace Present
|
Yes |
|
Foundation Type
|
Poured Concrete |
|
Heating Fuel
|
Natural Gas |
|
Heating Type
|
Forced Air |
|
Stories Total
|
2 |
|
Size Interior
|
700 - 1,100 Ft2 |
|
Type
|
Duplex |
|
Utility Water
|
Municipal Water |
Parking
Land
|
Acreage
|
No |
|
Sewer
|
Sanitary Sewer |
Rooms
| Level |
Type |
Length |
Width |
Dimensions |
|
Second Level |
Primary Bedroom |
5.58 m |
3.09 m |
5.58 m x 3.09 m |
|
Second Level |
Bedroom |
4.08 m |
3.03 m |
4.08 m x 3.03 m |
|
Second Level |
Bedroom |
3.08 m |
2.01 m |
3.08 m x 2.01 m |
|
Second Level |
Bathroom |
2.72 m |
2.7 m |
2.72 m x 2.7 m |
|
Main Level |
Living Room |
6.22 m |
4.24 m |
6.22 m x 4.24 m |
|
Main Level |
Dining Room |
3.68 m |
3.44 m |
3.68 m x 3.44 m |
|
Main Level |
Kitchen |
2.69 m |
2.64 m |
2.69 m x 2.64 m |
https://www.realtor.ca/real-estate/29145609/8-carlotta-avenue-ottawa-3403-vanier
