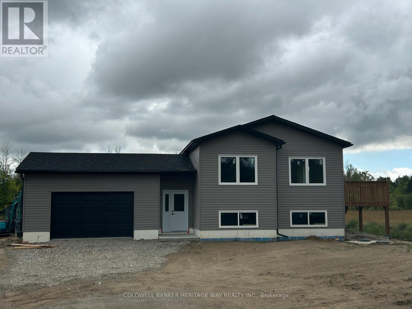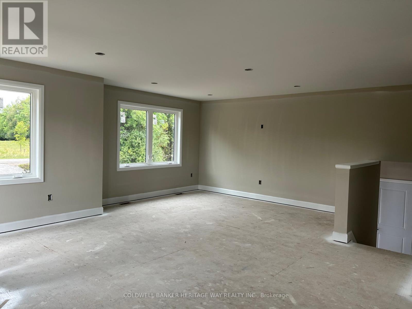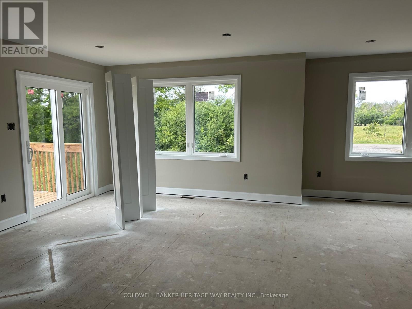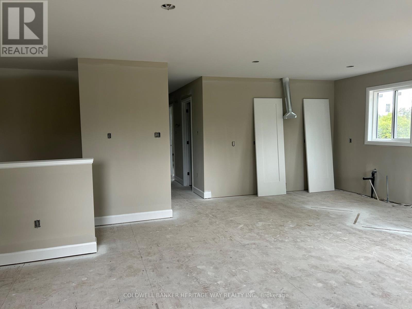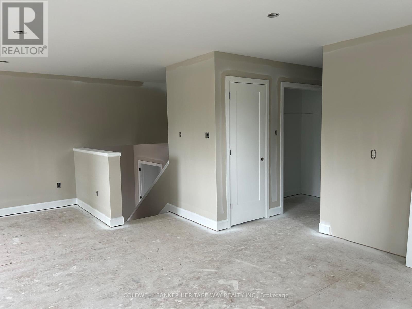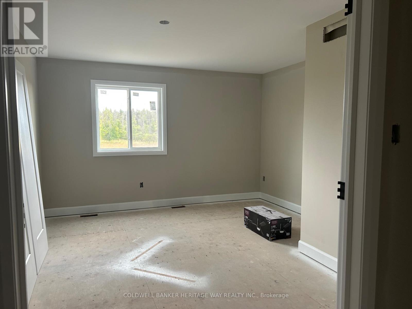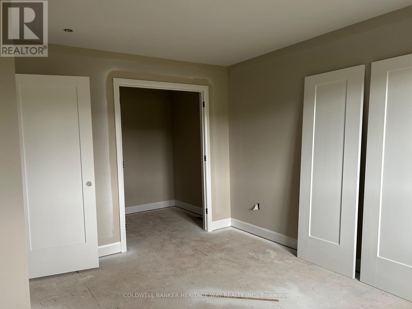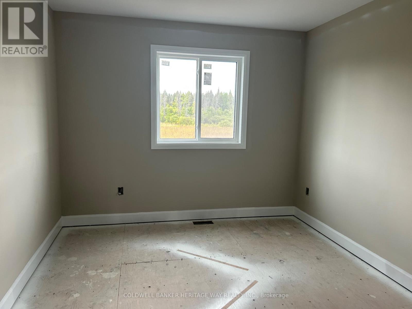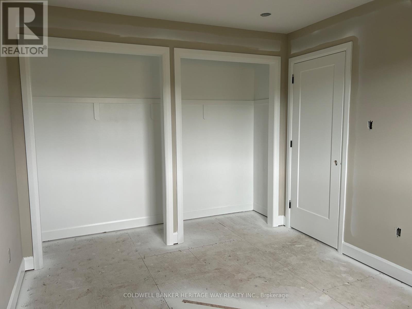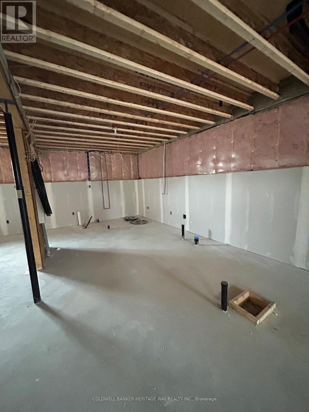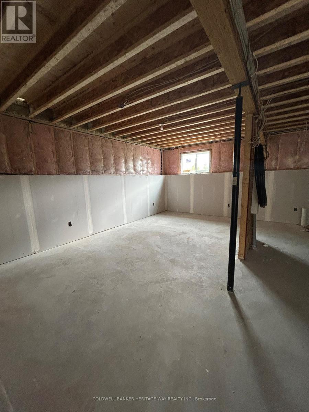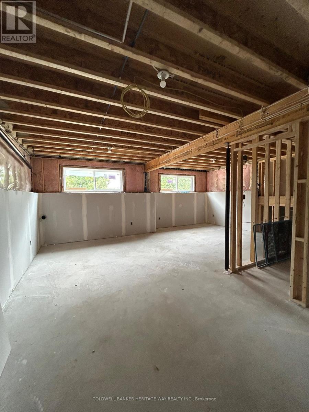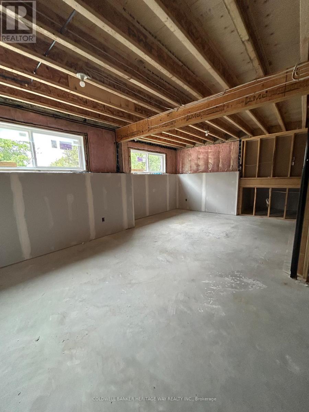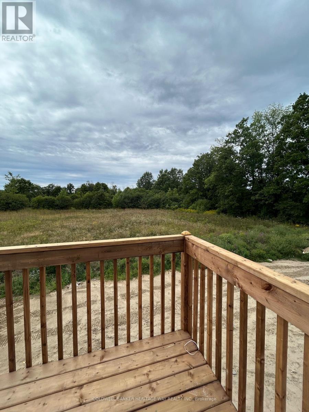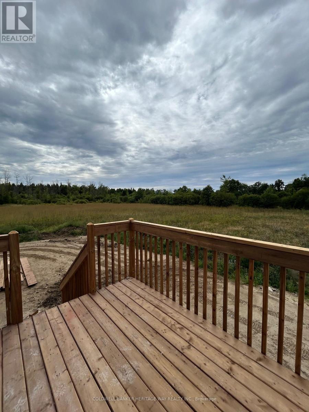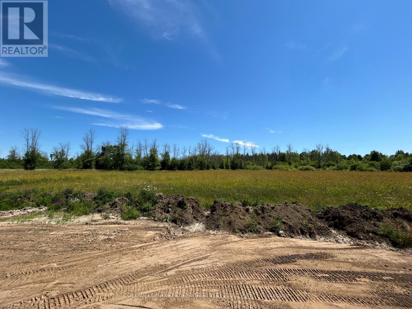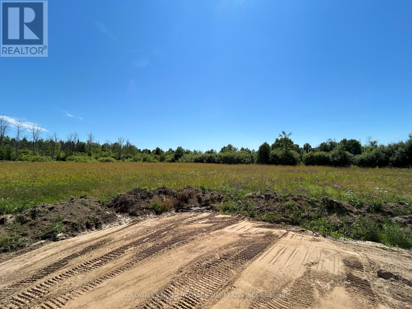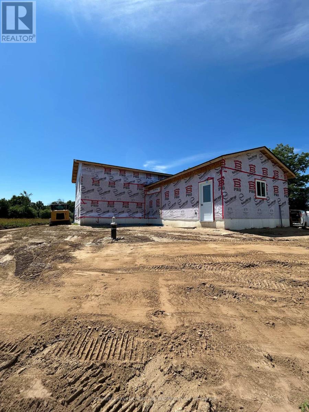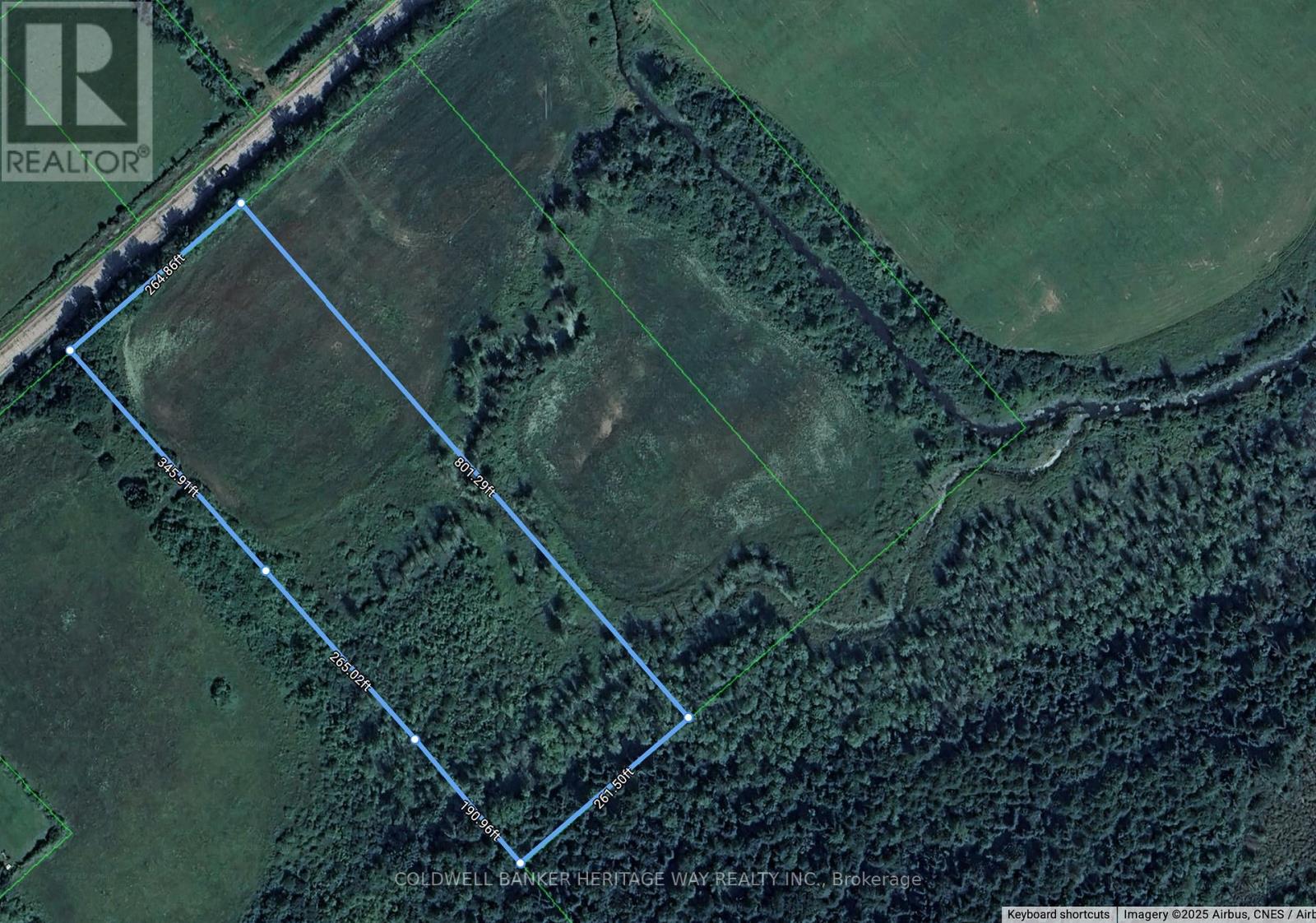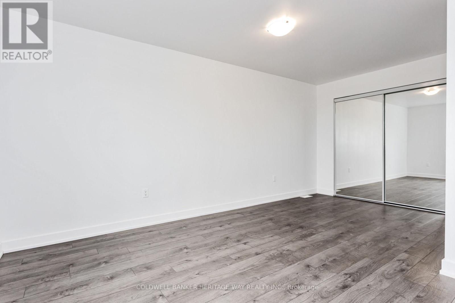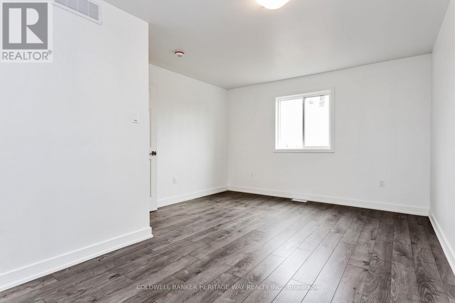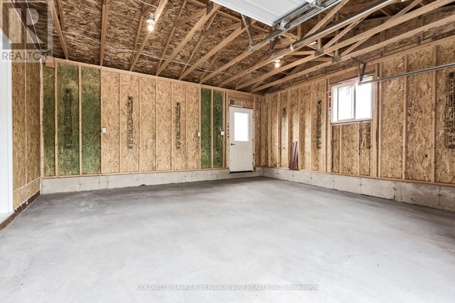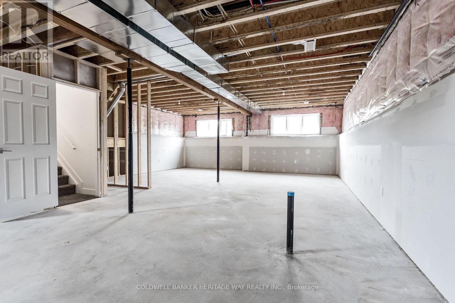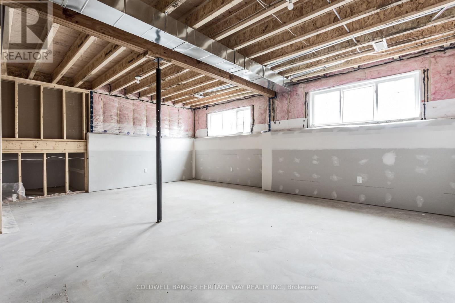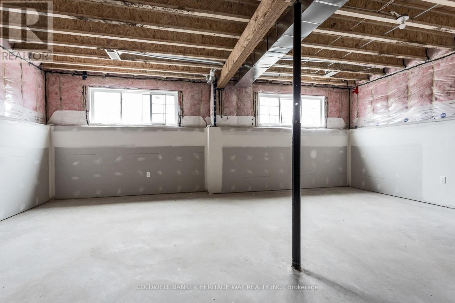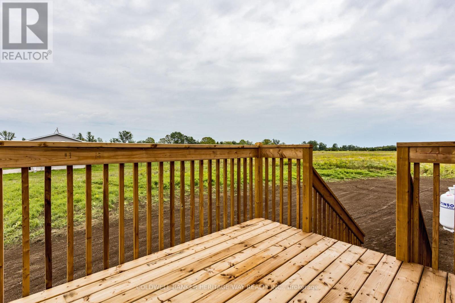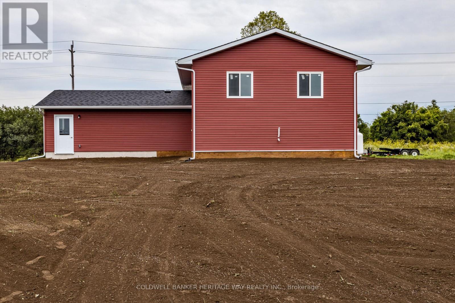0 Lot 3 Drummond Conc 7 Road Drummond/north Elmsley, Ontario K7H 0L8
2 Bedroom
1 Bathroom
700 - 1,100 ft2
Forced Air
Acreage
$624,900
New Home To Be Built on nearly 5 acres minutes from Perth and Lanark. This popular 2 bedroom model offers an open concept design with a functional layout. Choose your own finishes and colours to make this home your own plus enjoy the benefits of buying new with a full Tarion backed builder warranty. Pictures are of similar model. Please see attachments for standard finishes and inclusions. (id:49712)
Property Details
| MLS® Number | X12089542 |
| Property Type | Single Family |
| Community Name | 908 - Drummond N Elmsley (Drummond) Twp |
| Features | Sump Pump |
| Parking Space Total | 6 |
| Structure | Deck |
Building
| Bathroom Total | 1 |
| Bedrooms Above Ground | 2 |
| Bedrooms Total | 2 |
| Age | New Building |
| Basement Development | Unfinished |
| Basement Type | N/a (unfinished) |
| Construction Style Attachment | Detached |
| Construction Style Split Level | Sidesplit |
| Exterior Finish | Vinyl Siding |
| Foundation Type | Poured Concrete |
| Heating Fuel | Propane |
| Heating Type | Forced Air |
| Size Interior | 700 - 1,100 Ft2 |
| Type | House |
Parking
| Attached Garage | |
| Garage |
Land
| Acreage | Yes |
| Sewer | Septic System |
| Size Depth | 800 Ft |
| Size Frontage | 261 Ft |
| Size Irregular | 261 X 800 Ft |
| Size Total Text | 261 X 800 Ft|2 - 4.99 Acres |
Rooms
| Level | Type | Length | Width | Dimensions |
|---|---|---|---|---|
| Main Level | Kitchen | 3.2 m | 2.74 m | 3.2 m x 2.74 m |
| Main Level | Dining Room | 3.2 m | 3.5 m | 3.2 m x 3.5 m |
| Main Level | Living Room | 5.12 m | 3.74 m | 5.12 m x 3.74 m |
| Main Level | Primary Bedroom | 4.2 m | 3.5 m | 4.2 m x 3.5 m |
| Main Level | Bedroom | 4.2 m | 2.7 m | 4.2 m x 2.7 m |
| Main Level | Bathroom | 2.68 m | 1.52 m | 2.68 m x 1.52 m |
| Ground Level | Foyer | 4.87 m | 1.82 m | 4.87 m x 1.82 m |


COLDWELL BANKER HERITAGE WAY REALTY INC.
57 Bridge Street
Carleton Place, Ontario K7C 2V2
57 Bridge Street
Carleton Place, Ontario K7C 2V2
