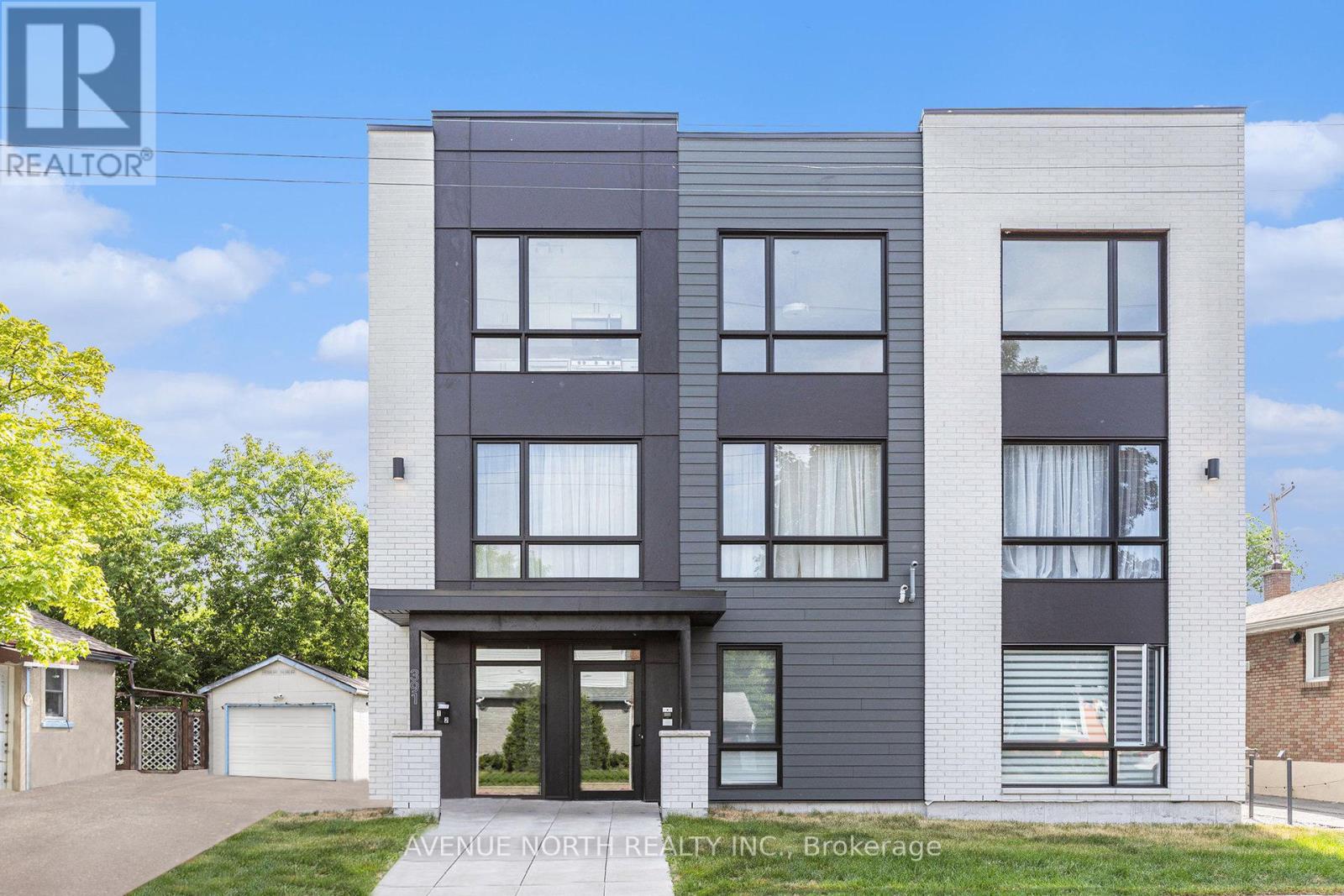2 Bedroom
1 Bathroom
0 - 699 ft2
Central Air Conditioning, Ventilation System
Forced Air
$2,350 Monthly
Step into this beautifully designed 2-bedroom apartment located on the main floor of a newly constructed building. Wide plank heated vinyl flooring and tall ceilings create a bright, open, and inviting atmosphere that feels like home the moment you walk in.The open-concept layout seamlessly blends the living, dining, and kitchen areas ideal for both relaxed living and entertaining. The kitchen features sleek white cabinetry, marble-style countertops, and premium stainless steel appliances for a clean, modern finish. Natural light pours in through large windows, highlighting every thoughtful detail. Both bedrooms are generously sized, with one offering a walk-in closet for added storage. In-unit laundry and included water utility add convenience to everyday living. Located minutes from Ottawa U, La Cité Collégiale, and major shopping centres, this unit offers the perfect mix of comfort and connectivity.Tenant pays hydro, heat, internet & phone. Don't miss your chance to call this stylish space home - book your viewing today! (id:49712)
Property Details
|
MLS® Number
|
X12154728 |
|
Property Type
|
Single Family |
|
Neigbourhood
|
Vanier |
|
Community Name
|
3404 - Vanier |
|
Amenities Near By
|
Public Transit, Park |
|
Parking Space Total
|
1 |
Building
|
Bathroom Total
|
1 |
|
Bedrooms Above Ground
|
2 |
|
Bedrooms Total
|
2 |
|
Appliances
|
Intercom, Dishwasher, Dryer, Hood Fan, Microwave, Stove, Washer, Refrigerator |
|
Cooling Type
|
Central Air Conditioning, Ventilation System |
|
Exterior Finish
|
Stone |
|
Foundation Type
|
Poured Concrete |
|
Heating Fuel
|
Natural Gas |
|
Heating Type
|
Forced Air |
|
Size Interior
|
0 - 699 Ft2 |
|
Type
|
Other |
|
Utility Water
|
Municipal Water |
Parking
Land
|
Acreage
|
No |
|
Land Amenities
|
Public Transit, Park |
Rooms
| Level |
Type |
Length |
Width |
Dimensions |
|
Main Level |
Bathroom |
1.47 m |
2.31 m |
1.47 m x 2.31 m |
|
Main Level |
Dining Room |
3.5 m |
1.8 m |
3.5 m x 1.8 m |
|
Main Level |
Living Room |
3.47 m |
4.16 m |
3.47 m x 4.16 m |
|
Main Level |
Kitchen |
1.77 m |
3.96 m |
1.77 m x 3.96 m |
|
Main Level |
Bedroom |
3.22 m |
2.99 m |
3.22 m x 2.99 m |
|
Main Level |
Bedroom |
2.71 m |
3.27 m |
2.71 m x 3.27 m |
|
Main Level |
Other |
1.65 m |
1.14 m |
1.65 m x 1.14 m |
https://www.realtor.ca/real-estate/28326226/05-391-dieppe-street-ottawa-3404-vanier



















