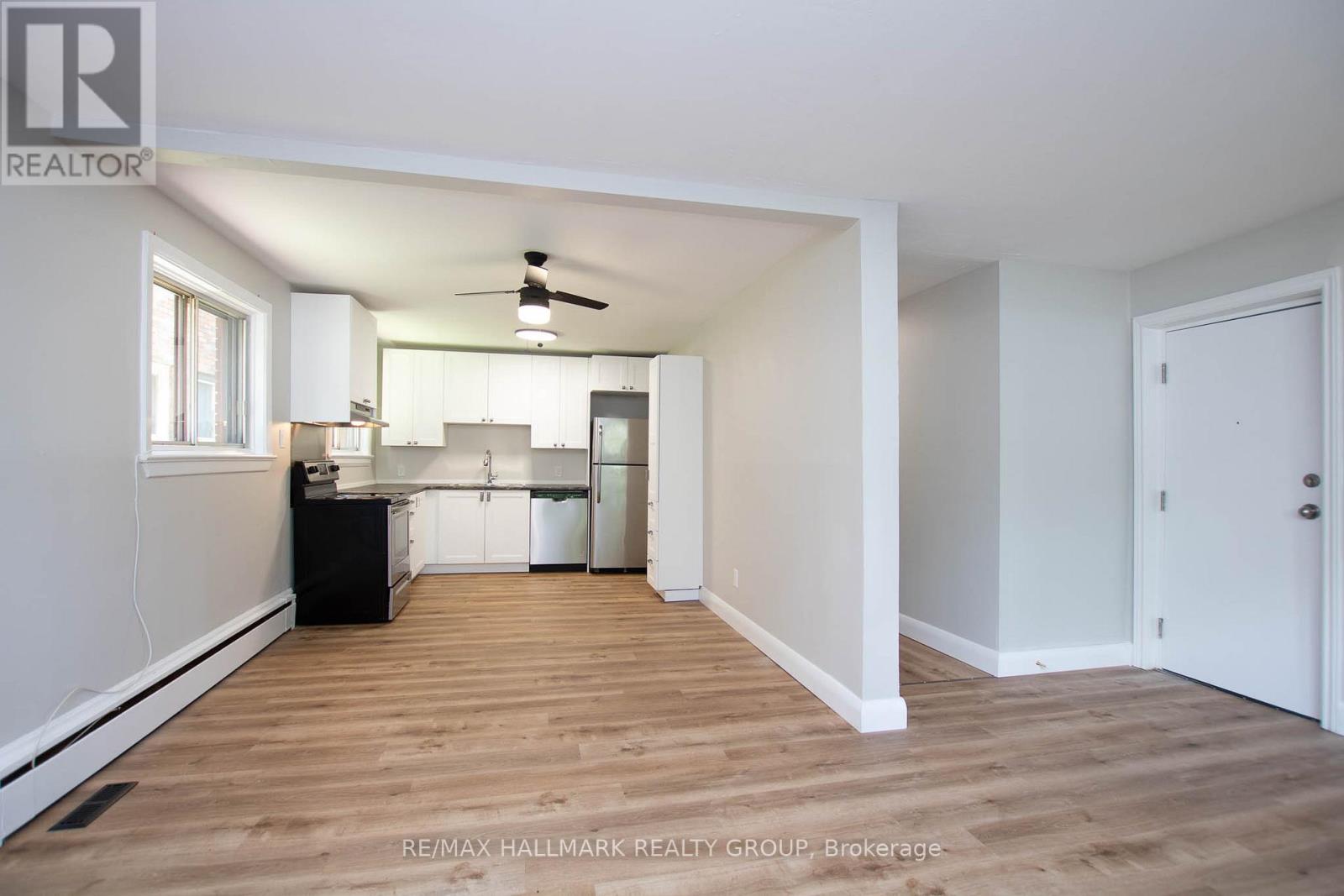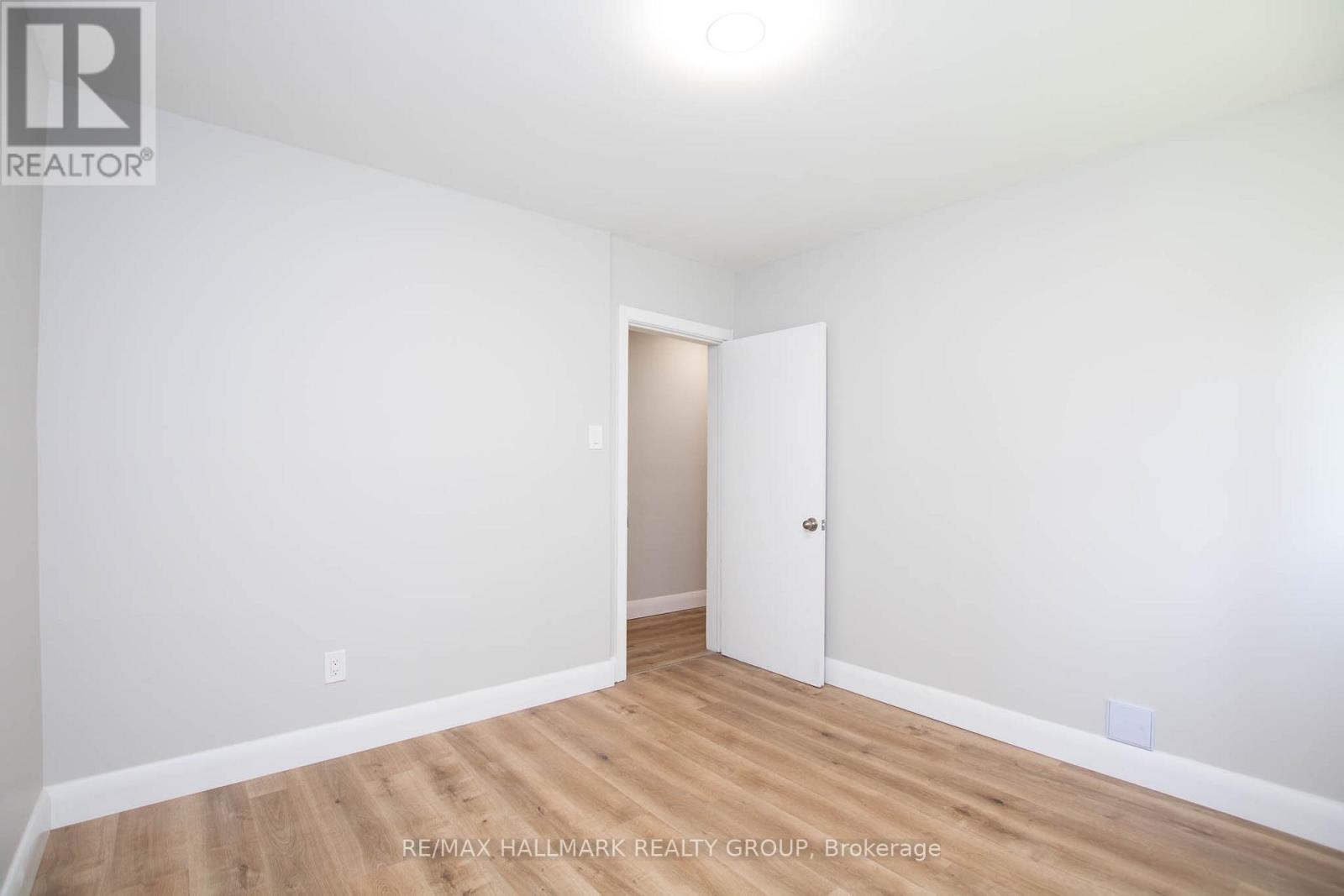1 - 18 Ste Cecile Street Ottawa, Ontario K2C 3N5
$1,950 Monthly
Welcome to Unit 1 at 18 Ste. Cecile St.! This FULLY RENOVATED 2-bed, 1-bath unit sits right off trendy Beechwood Ave., super close to parks, the community pool, walking/biking paths, groceries, all amenities, mins to downtown & the Byward Market. This spacious unit boasts vinyl flooring throughout, brand new kitchen & bath, large sun-filled living/dining areas, 2 spacious bedrooms w/built-in closet in Primary. Shared laundry in building right next to unit at $4/load total. 1 surfaced parking spot available located at back of building for an additional $50/month. Tenant pays Hydro. Available January 1st! **EXTRAS** Surfaced Parking is $50/month if required. (id:49712)
Property Details
| MLS® Number | X11890032 |
| Property Type | Multi-family |
| Community Name | 3402 - Vanier |
| Amenities Near By | Public Transit, Park |
| Features | Carpet Free, Laundry- Coin Operated |
| Parking Space Total | 1 |
Building
| Bathroom Total | 1 |
| Bedrooms Below Ground | 2 |
| Bedrooms Total | 2 |
| Amenities | Separate Electricity Meters |
| Appliances | Dishwasher, Hood Fan, Refrigerator, Stove |
| Basement Development | Finished |
| Basement Type | Full (finished) |
| Exterior Finish | Brick |
| Fire Protection | Controlled Entry |
| Flooring Type | Vinyl |
| Foundation Type | Concrete |
| Heating Fuel | Natural Gas |
| Heating Type | Radiant Heat |
| Type | Other |
| Utility Water | Municipal Water |
Land
| Acreage | No |
| Land Amenities | Public Transit, Park |
| Sewer | Sanitary Sewer |
Rooms
| Level | Type | Length | Width | Dimensions |
|---|---|---|---|---|
| Main Level | Foyer | 2.43 m | 2.03 m | 2.43 m x 2.03 m |
| Main Level | Living Room | 5.25 m | 3.12 m | 5.25 m x 3.12 m |
| Main Level | Kitchen | 3.25 m | 2.48 m | 3.25 m x 2.48 m |
| Main Level | Primary Bedroom | 2.97 m | 2.94 m | 2.97 m x 2.94 m |
| Main Level | Bedroom | 3.12 m | 3.07 m | 3.12 m x 3.07 m |
| Main Level | Bathroom | 2.97 m | 1.49 m | 2.97 m x 1.49 m |
Utilities
| Cable | Available |
| Sewer | Installed |
https://www.realtor.ca/real-estate/27731978/1-18-ste-cecile-street-ottawa-3402-vanier

Salesperson
(613) 266-3355
www.facebook.com/pacourirealtor
twitter.com/PierreAcouri?ref_src=twsrc^google|twcamp^serp|twgr%255
www.linkedin.com/in/pierreacouri/

344 O'connor Street
Ottawa, Ontario K2P 1W1


344 O'connor Street
Ottawa, Ontario K2P 1W1
























