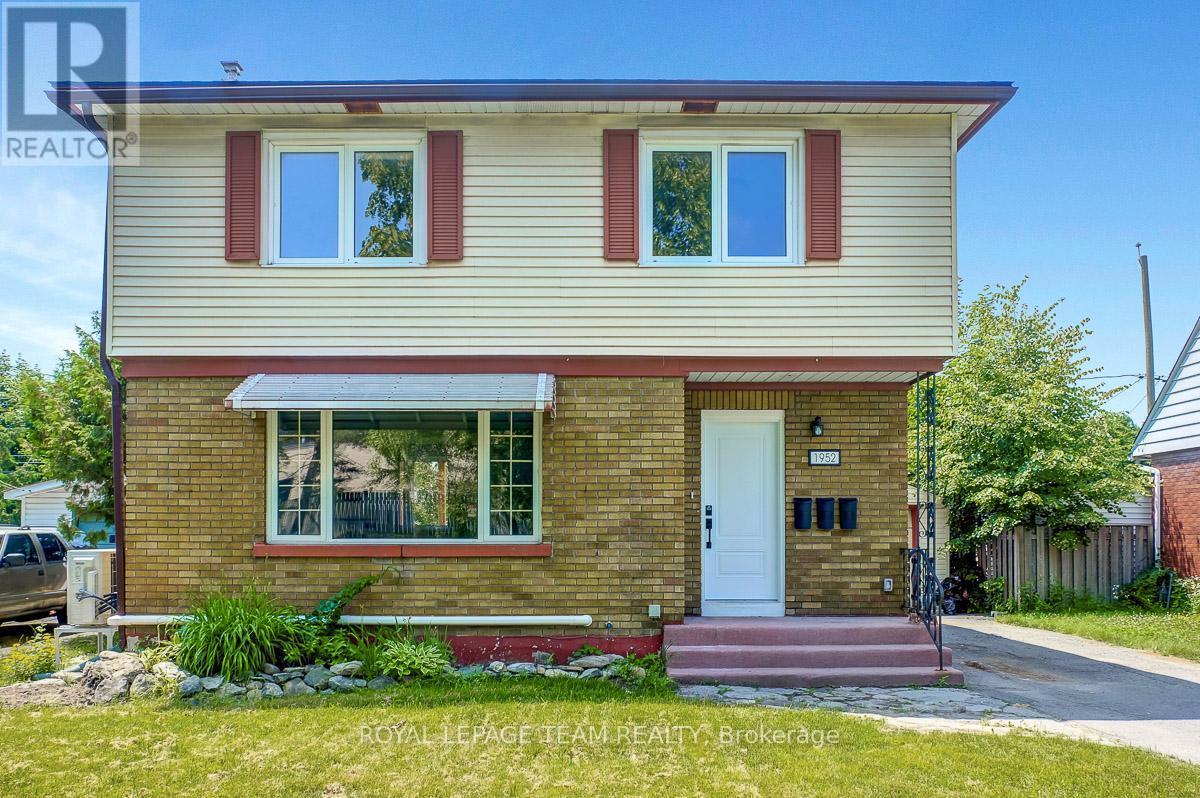1 Bedroom
1 Bathroom
0 - 699 ft2
Heat Pump
$1,675 Monthly
Be the FIRST to live in this NEWLY renovated 1-bedroom basement apartment offers a comfortable and practical living space. The fully equipped kitchen features quartz countertops and stainless steel appliances, including a fridge, stove, microwave with hood fan, and dishwasherdesigned for everyday convenience. In-unit laundry with a washer and dryer makes chores simple and efficient.The bathroom is updated with a sleek 3-piece design and durable tile flooring, while the rest of the unit features light-toned flooring that creates a warm and inviting atmosphere. Although located on the lower level, thoughtfully placed windows bring in natural light to brighten the space.Just a short walk away, Elmvale Acres Shopping Centre provides easy access to Your Independent Grocer, Rexall, Starbucks, and a variety of shops and restaurants. Take advantage of nearby transit stops just five minutes on foot. (id:49712)
Property Details
|
MLS® Number
|
X12262746 |
|
Property Type
|
Multi-family |
|
Neigbourhood
|
Hawthorne Meadows |
|
Community Name
|
3703 - Elmvale Acres/Urbandale |
|
Amenities Near By
|
Hospital, Park, Public Transit |
|
Features
|
Carpet Free |
Building
|
Bathroom Total
|
1 |
|
Bedrooms Below Ground
|
1 |
|
Bedrooms Total
|
1 |
|
Appliances
|
Water Heater - Tankless, Dishwasher, Dryer, Hood Fan, Microwave, Stove, Washer, Refrigerator |
|
Basement Features
|
Apartment In Basement |
|
Basement Type
|
N/a |
|
Exterior Finish
|
Brick, Vinyl Siding |
|
Foundation Type
|
Concrete |
|
Heating Fuel
|
Natural Gas |
|
Heating Type
|
Heat Pump |
|
Size Interior
|
0 - 699 Ft2 |
|
Type
|
Triplex |
Parking
Land
|
Acreage
|
No |
|
Land Amenities
|
Hospital, Park, Public Transit |
|
Sewer
|
Sanitary Sewer |
|
Size Depth
|
100 Ft |
|
Size Frontage
|
50 Ft |
|
Size Irregular
|
50 X 100 Ft |
|
Size Total Text
|
50 X 100 Ft |
Rooms
| Level |
Type |
Length |
Width |
Dimensions |
|
Basement |
Foyer |
2.041 m |
1.046 m |
2.041 m x 1.046 m |
|
Basement |
Living Room |
2.741 m |
3.08 m |
2.741 m x 3.08 m |
|
Basement |
Kitchen |
2.186 m |
2.576 m |
2.186 m x 2.576 m |
|
Basement |
Kitchen |
2.426 m |
1.854 m |
2.426 m x 1.854 m |
|
Basement |
Bedroom |
2.62 m |
3.679 m |
2.62 m x 3.679 m |
|
Basement |
Bathroom |
2.599 m |
1.52 m |
2.599 m x 1.52 m |
https://www.realtor.ca/real-estate/28558573/1-1952-othello-avenue-ottawa-3703-elmvale-acresurbandale





















