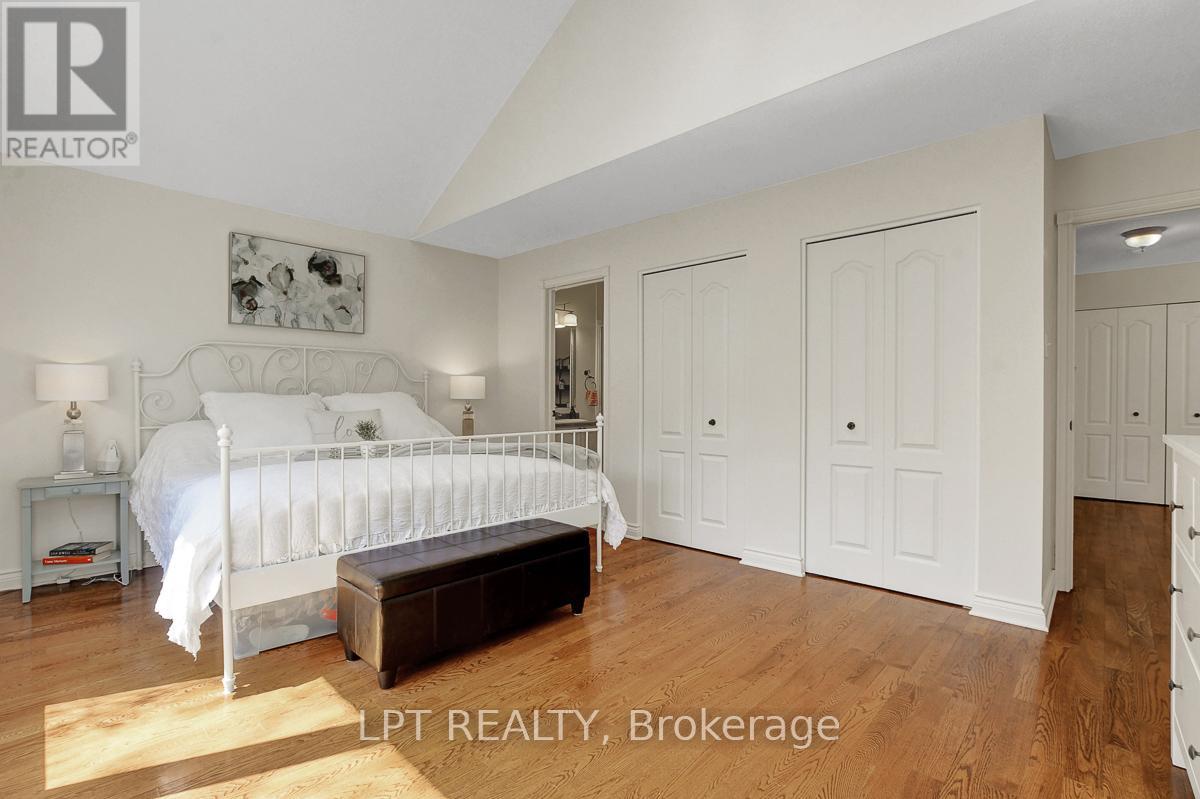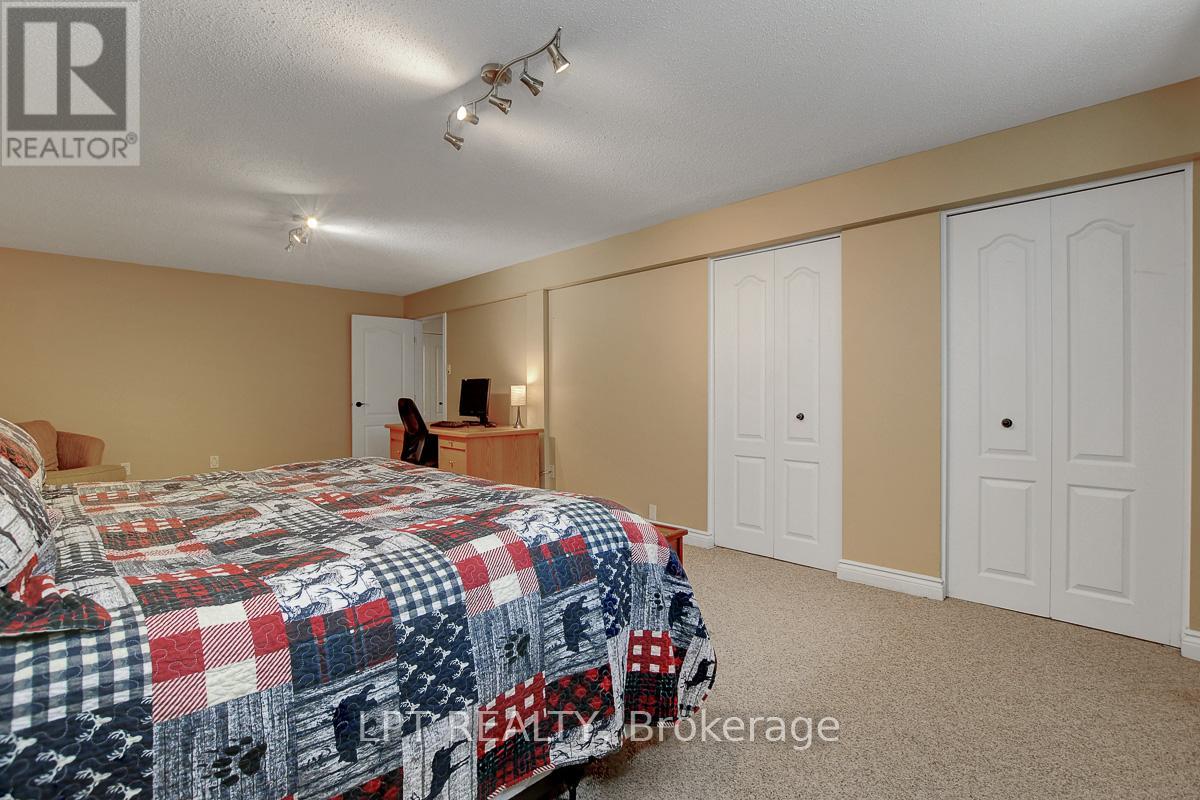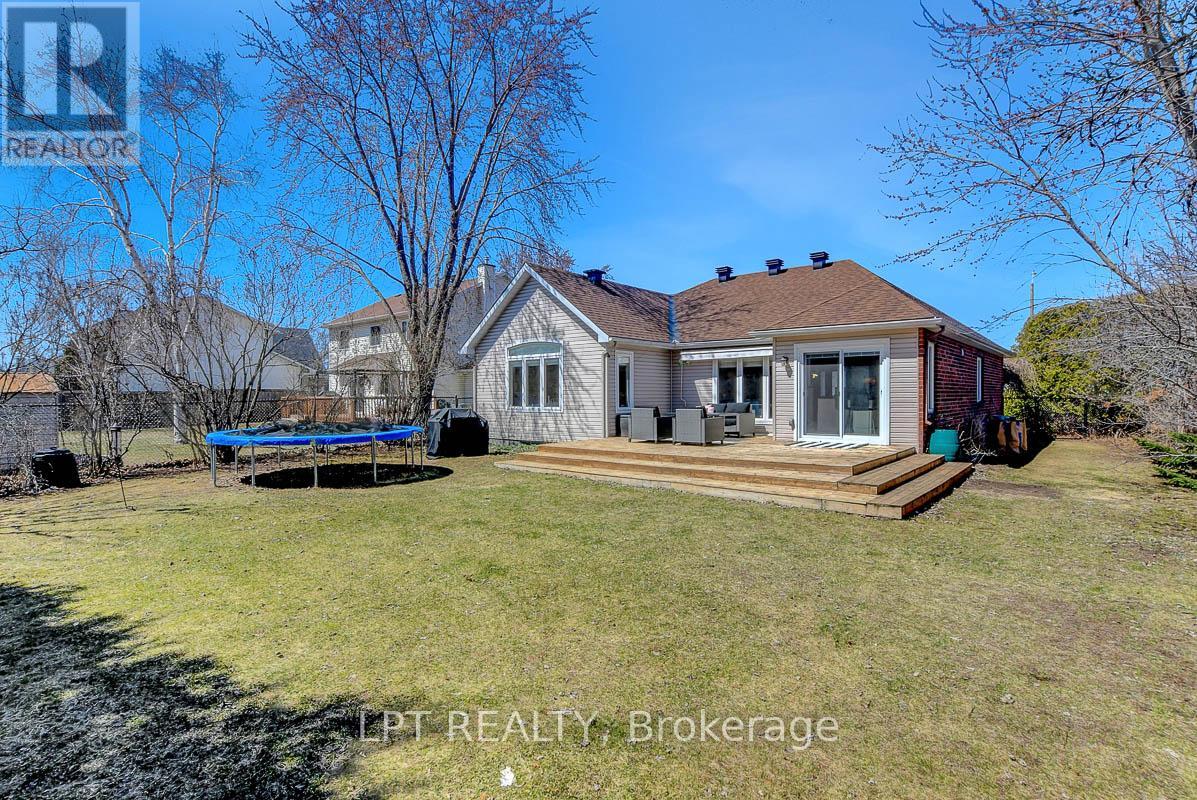1 Alon Street Ottawa, Ontario K2S 1L1
$839,900
This charming 3+1 bedroom bungalow with a double attached garage offers a surprising amount of space! The inviting foyer, featuring a palladian window and vaulted ceilings, fills the entire main floor with natural light while distinct living and dining room areas give a formal feel to the open concept design. The sleek black and white kitchen features ceiling high cabinets, an eating area with an island + seating and access to the spacious & private back yard with a large low profile deck, perfect for summer entertaining & family BBQs. Primary bedroom has cathedral ceilings, his/ hers closets & 3 pc ensuite. 2 good sized rooms share family bath. Finished basement provides spacious family room with cozy gas fireplace, a 4th bedroom and full bath plus a large, out of sight utility room for all your extra storage needs. Nestled on a charming corner lot in a mature family neighbourhood with great schools just a short walk away & easy access to HWY 417, numerous parks, shopping along Hazeldean & Tanger Outlet Mall and the Canadian Tire Centre. (id:49712)
Open House
This property has open houses!
5:00 pm
Ends at:7:00 pm
2:00 pm
Ends at:4:00 pm
Property Details
| MLS® Number | X12095548 |
| Property Type | Single Family |
| Neigbourhood | Stittsville |
| Community Name | 8211 - Stittsville (North) |
| Parking Space Total | 4 |
Building
| Bathroom Total | 3 |
| Bedrooms Above Ground | 3 |
| Bedrooms Below Ground | 1 |
| Bedrooms Total | 4 |
| Amenities | Fireplace(s) |
| Appliances | Dishwasher, Dryer, Hood Fan, Stove, Washer, Refrigerator |
| Architectural Style | Bungalow |
| Basement Development | Finished |
| Basement Type | Full (finished) |
| Construction Style Attachment | Detached |
| Cooling Type | Central Air Conditioning |
| Exterior Finish | Brick, Vinyl Siding |
| Fireplace Present | Yes |
| Fireplace Total | 1 |
| Foundation Type | Poured Concrete |
| Heating Fuel | Natural Gas |
| Heating Type | Forced Air |
| Stories Total | 1 |
| Size Interior | 1,100 - 1,500 Ft2 |
| Type | House |
| Utility Water | Municipal Water |
Parking
| Attached Garage | |
| Garage |
Land
| Acreage | No |
| Sewer | Sanitary Sewer |
| Size Depth | 107 Ft ,3 In |
| Size Frontage | 62 Ft ,1 In |
| Size Irregular | 62.1 X 107.3 Ft |
| Size Total Text | 62.1 X 107.3 Ft |
| Zoning Description | R1d |
Rooms
| Level | Type | Length | Width | Dimensions |
|---|---|---|---|---|
| Basement | Bathroom | 3.98 m | 1.51 m | 3.98 m x 1.51 m |
| Basement | Utility Room | 6.3 m | 5.47 m | 6.3 m x 5.47 m |
| Basement | Bedroom 4 | 7.15 m | 4 m | 7.15 m x 4 m |
| Basement | Recreational, Games Room | 7.7 m | 6.82 m | 7.7 m x 6.82 m |
| Main Level | Living Room | 4.05 m | 3.91 m | 4.05 m x 3.91 m |
| Main Level | Dining Room | 3.34 m | 3.03 m | 3.34 m x 3.03 m |
| Main Level | Kitchen | 5.64 m | 2.83 m | 5.64 m x 2.83 m |
| Main Level | Primary Bedroom | 5.19 m | 4.38 m | 5.19 m x 4.38 m |
| Main Level | Bathroom | 2.21 m | 1.67 m | 2.21 m x 1.67 m |
| Main Level | Bedroom 2 | 3.72 m | 3.36 m | 3.72 m x 3.36 m |
| Main Level | Bedroom 3 | 3.34 m | 3.05 m | 3.34 m x 3.05 m |
| Main Level | Bathroom | 2.38 m | 1.52 m | 2.38 m x 1.52 m |
Utilities
| Cable | Available |
| Sewer | Installed |
https://www.realtor.ca/real-estate/28195756/1-alon-street-ottawa-8211-stittsville-north










































