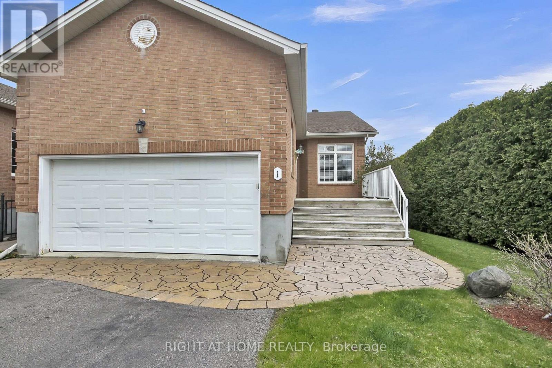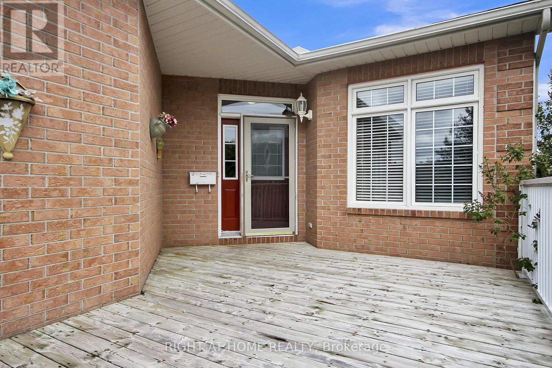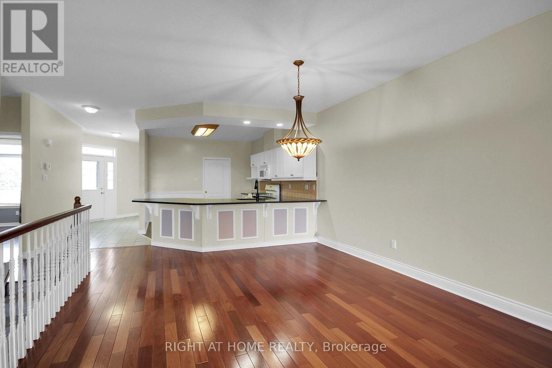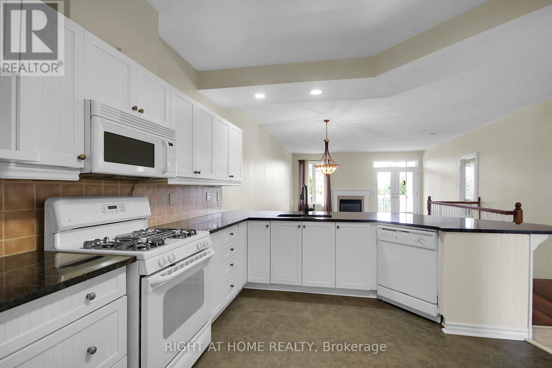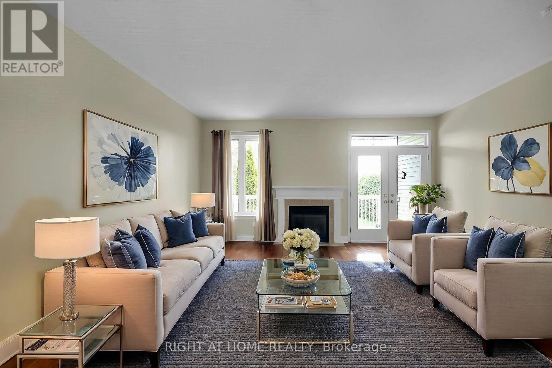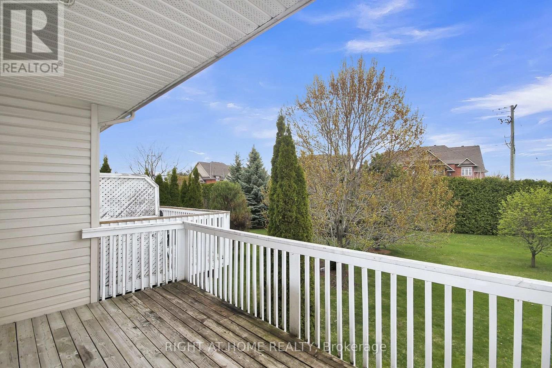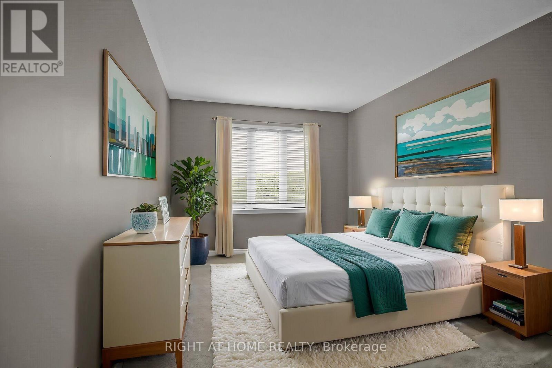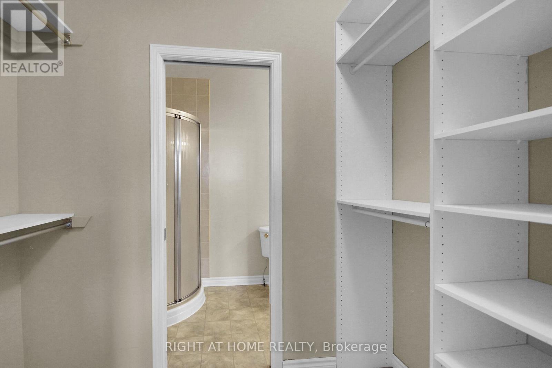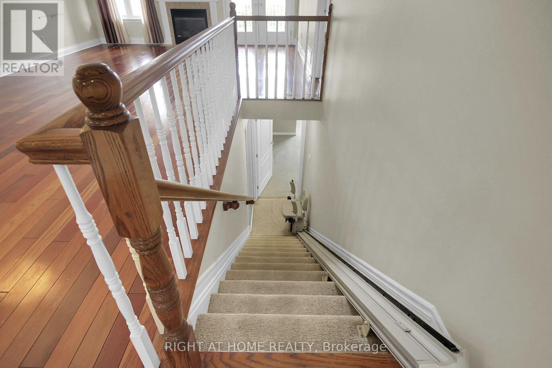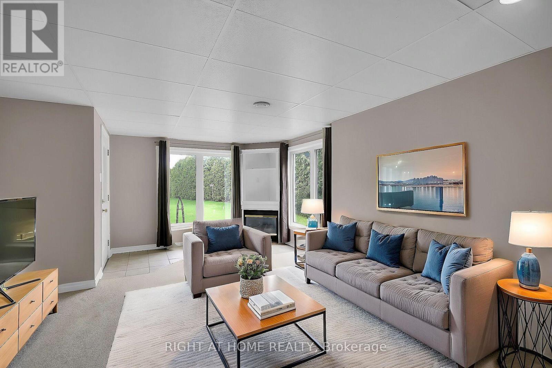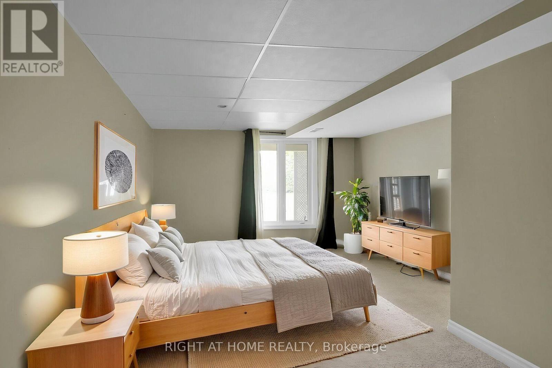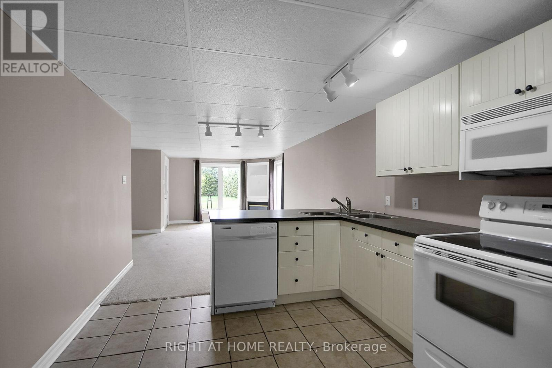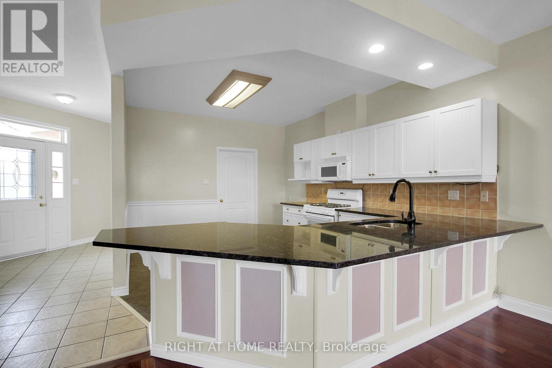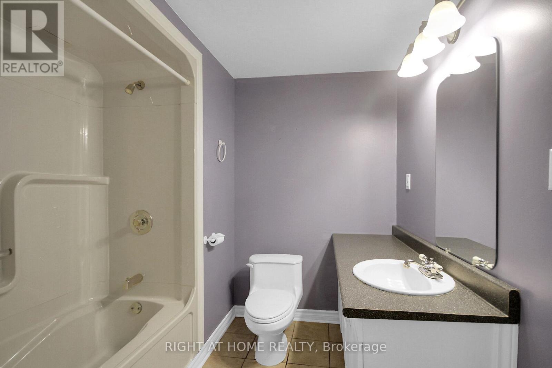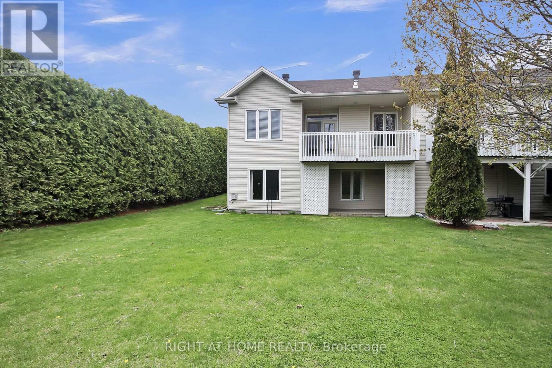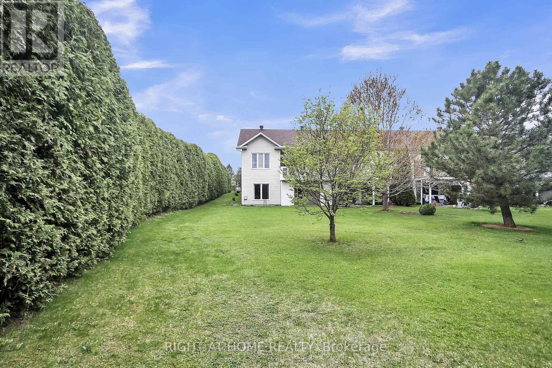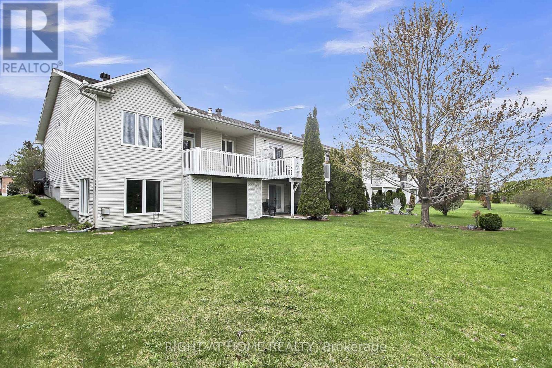4 Bedroom
3 Bathroom
1,100 - 1,500 ft2
Bungalow
Fireplace
Central Air Conditioning
Forced Air
$750,000
The PERFECT multigenerational home or a great live in and earn income property ! This gem has 2 complete living levels with a walkout on the lower level, a full size 2 car garage and a Fantastic backyard, on a corner lot. The Main floor features 2 spacious bedrooms, a full ensuite bath and an additional 2 piece. A beautiful open concept living/dining with balcony overlooking a tremendous back yard. The kitchen has plenty of cabinets and an easy serve granite counter for casual lunchtime snacking. In the lower level you'll find a full kitchen and living room as well as another bedroom and full bath! Main Level Stove is Gas and Lower level Stove is Electrric. Book your showing soon as this amazing property is PRICED TO SELL! (id:49712)
Property Details
|
MLS® Number
|
X12138923 |
|
Property Type
|
Single Family |
|
Neigbourhood
|
Stittsville |
|
Community Name
|
8202 - Stittsville (Central) |
|
Amenities Near By
|
Public Transit |
|
Parking Space Total
|
4 |
Building
|
Bathroom Total
|
3 |
|
Bedrooms Above Ground
|
3 |
|
Bedrooms Below Ground
|
1 |
|
Bedrooms Total
|
4 |
|
Amenities
|
Fireplace(s) |
|
Architectural Style
|
Bungalow |
|
Basement Features
|
Apartment In Basement |
|
Basement Type
|
N/a |
|
Construction Style Attachment
|
Attached |
|
Cooling Type
|
Central Air Conditioning |
|
Exterior Finish
|
Brick |
|
Fireplace Present
|
Yes |
|
Fireplace Total
|
1 |
|
Foundation Type
|
Poured Concrete |
|
Half Bath Total
|
1 |
|
Heating Fuel
|
Natural Gas |
|
Heating Type
|
Forced Air |
|
Stories Total
|
1 |
|
Size Interior
|
1,100 - 1,500 Ft2 |
|
Type
|
Row / Townhouse |
|
Utility Water
|
Municipal Water |
Parking
Land
|
Acreage
|
No |
|
Land Amenities
|
Public Transit |
|
Sewer
|
Sanitary Sewer |
|
Size Frontage
|
52 Ft ,9 In |
|
Size Irregular
|
52.8 Ft |
|
Size Total Text
|
52.8 Ft |
Rooms
| Level |
Type |
Length |
Width |
Dimensions |
|
Lower Level |
Bedroom |
13.35 m |
6.09 m |
13.35 m x 6.09 m |
|
Lower Level |
Family Room |
4.99 m |
9.44 m |
4.99 m x 9.44 m |
|
Lower Level |
Bedroom |
3.35 m |
6.09 m |
3.35 m x 6.09 m |
|
Main Level |
Primary Bedroom |
3.35 m |
6.217 m |
3.35 m x 6.217 m |
|
Main Level |
Bedroom |
3.35 m |
4.23 m |
3.35 m x 4.23 m |
|
Main Level |
Kitchen |
3.444 m |
4.57 m |
3.444 m x 4.57 m |
|
Main Level |
Living Room |
5.12 m |
4.54 m |
5.12 m x 4.54 m |
https://www.realtor.ca/real-estate/28292250/1-eileen-crescent-ottawa-8202-stittsville-central

