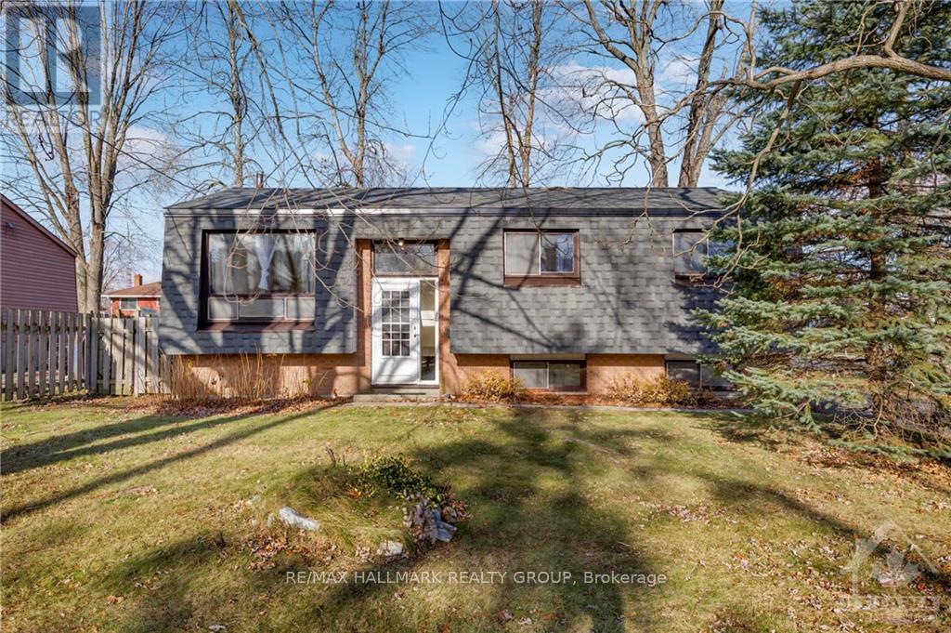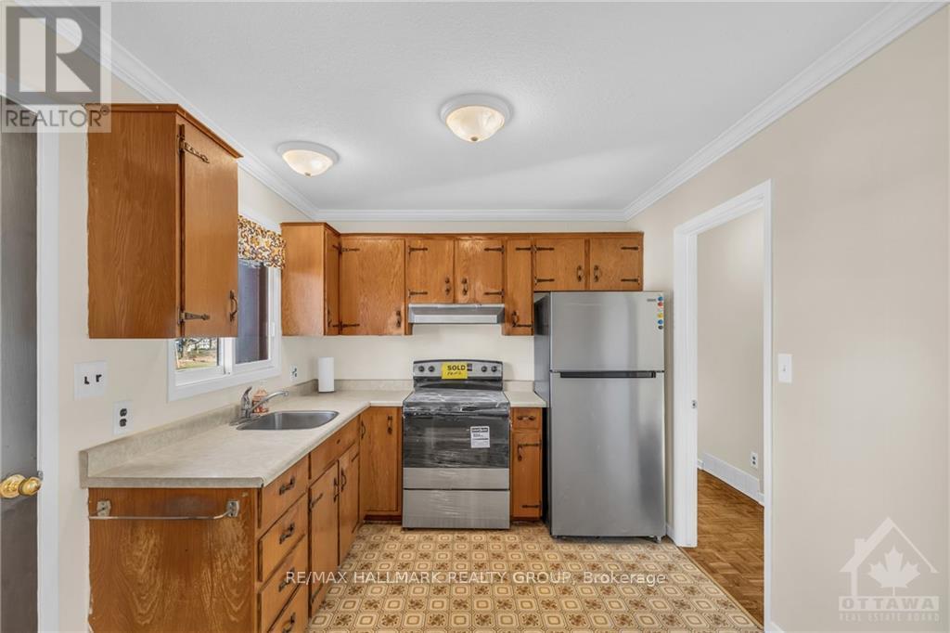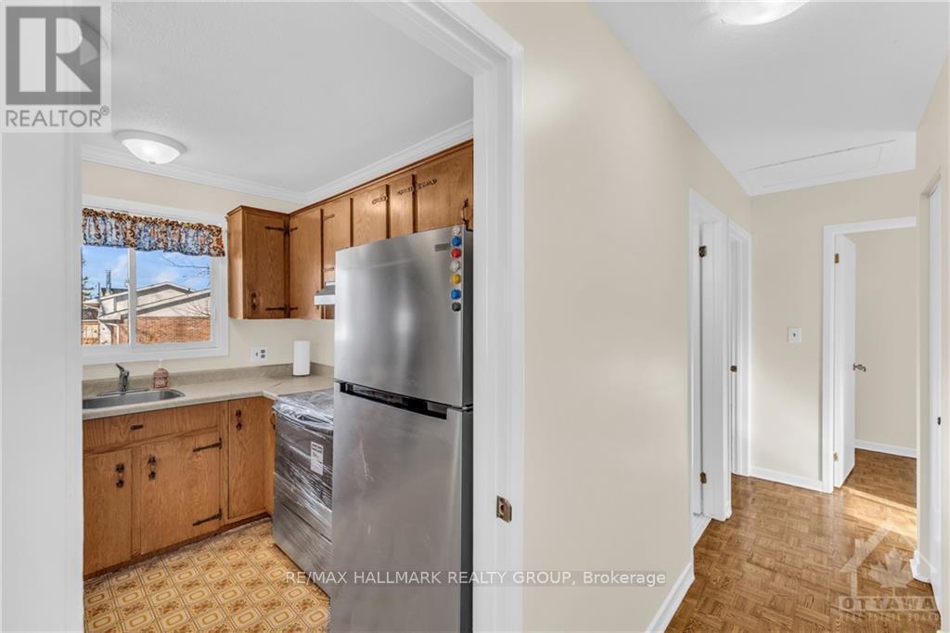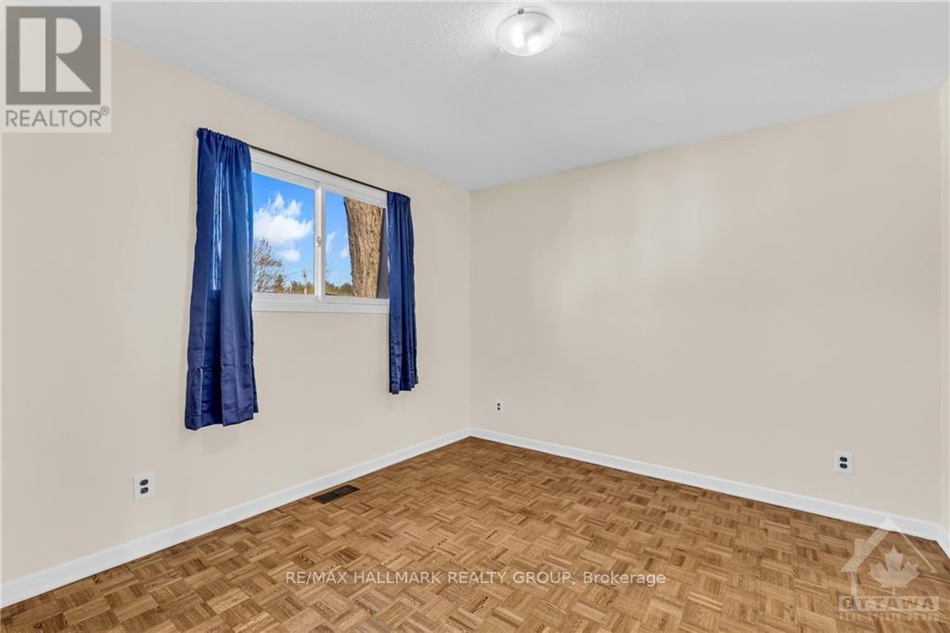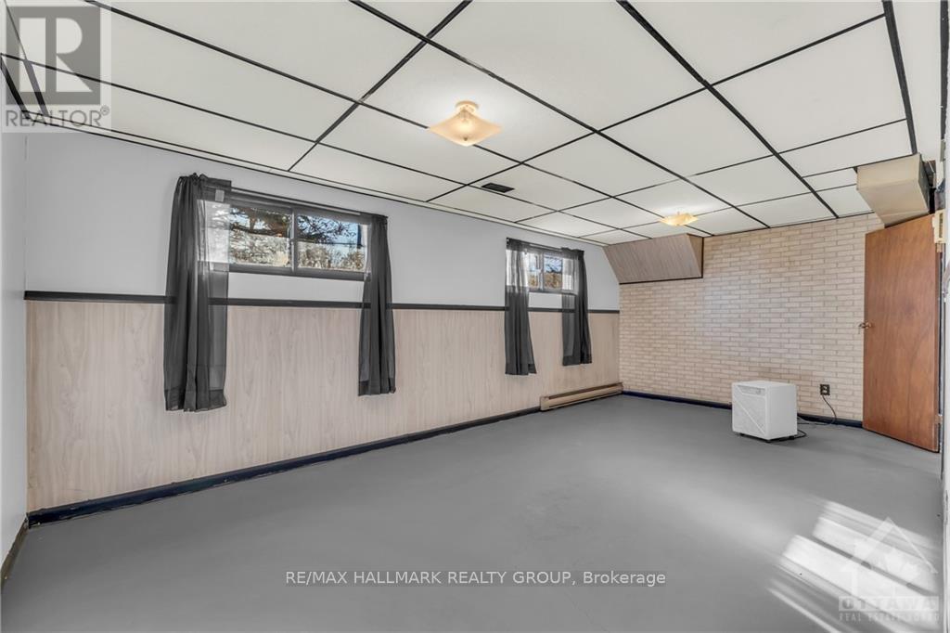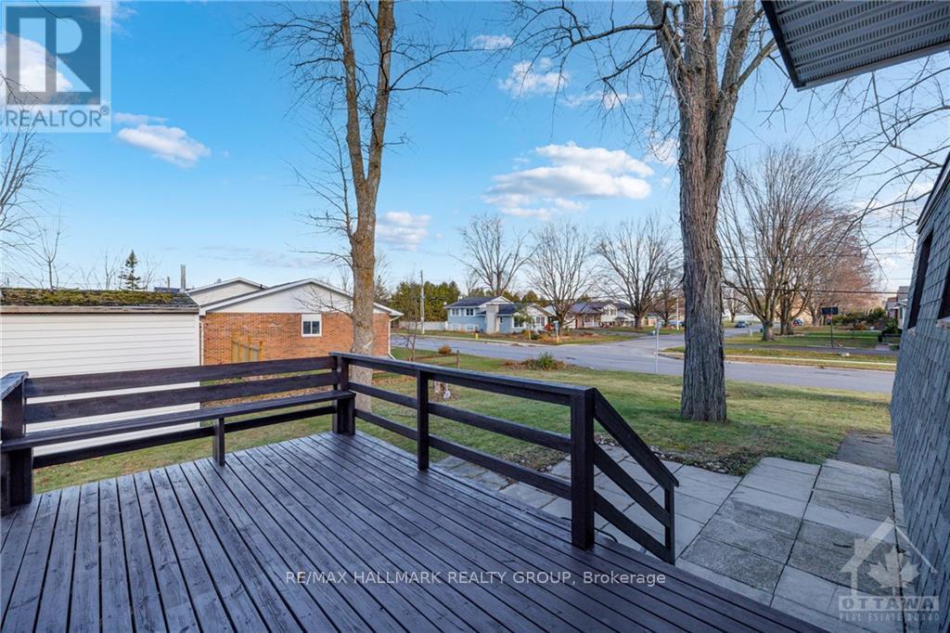1 Haggart Street Perth, Ontario K7H 2Z5
$399,000
Flooring: Mixed, 3+1 bed, 1 bath home in all-residential area, just off commercial strip on Hwy #7 in Perth, 45 mins west of downtown Ottawa. High & dry, treed 62 ft x 101 ft lot with forced air natural gas furnace & natural gas rental hot water tank. Lower level laundry, low maintenance exterior with vinyl siding. Over 40% of Perth's population is retired, and more retirees are moving to Perth. 25% of the workforce works in Ottawa. Perth has: (1) beautiful Stewart Park with yearly festivals, (2) 'Links O Tay' golf course, Canada's oldest, (3) Tay River flowing into World Heritage Site Rideau Canal. Post-War 1812, Perth was the largest British military station with most soldiers & war equipment. Property has R4 zoning, highest density residential zoning in Perth. (id:49712)
Property Details
| MLS® Number | X10423244 |
| Property Type | Single Family |
| Neigbourhood | Perth |
| Community Name | 907 - Perth |
| AmenitiesNearBy | Park |
| ParkingSpaceTotal | 4 |
Building
| BathroomTotal | 1 |
| BedroomsAboveGround | 3 |
| BedroomsBelowGround | 1 |
| BedroomsTotal | 4 |
| BasementDevelopment | Finished |
| BasementType | Full (finished) |
| ConstructionStyleAttachment | Detached |
| ExteriorFinish | Vinyl Siding |
| FoundationType | Concrete |
| HeatingFuel | Natural Gas |
| HeatingType | Forced Air |
| Type | House |
| UtilityWater | Municipal Water |
Land
| Acreage | No |
| LandAmenities | Park |
| Sewer | Sanitary Sewer |
| SizeDepth | 101 Ft |
| SizeFrontage | 62 Ft ,2 In |
| SizeIrregular | 62.2 X 101 Ft ; 1 |
| SizeTotalText | 62.2 X 101 Ft ; 1 |
| ZoningDescription | R4 |
Rooms
| Level | Type | Length | Width | Dimensions |
|---|---|---|---|---|
| Lower Level | Other | 3.4 m | 2.15 m | 3.4 m x 2.15 m |
| Lower Level | Utility Room | 6.85 m | 3.25 m | 6.85 m x 3.25 m |
| Lower Level | Bedroom | 3.55 m | 3.35 m | 3.55 m x 3.35 m |
| Lower Level | Recreational, Games Room | 6.24 m | 3.35 m | 6.24 m x 3.35 m |
| Main Level | Kitchen | 3.17 m | 2.74 m | 3.17 m x 2.74 m |
| Main Level | Dining Room | 2.84 m | 2.74 m | 2.84 m x 2.74 m |
| Main Level | Living Room | 4.49 m | 3.37 m | 4.49 m x 3.37 m |
| Main Level | Bathroom | 2.74 m | 1.52 m | 2.74 m x 1.52 m |
| Main Level | Bedroom | 3.45 m | 3.22 m | 3.45 m x 3.22 m |
| Main Level | Bedroom | 3.37 m | 3.2 m | 3.37 m x 3.2 m |
| Main Level | Bedroom | 3.2 m | 3.04 m | 3.2 m x 3.04 m |
https://www.realtor.ca/real-estate/27645924/1-haggart-street-perth-907-perth


610 Bronson Avenue
Ottawa, Ontario K1S 4E6


610 Bronson Avenue
Ottawa, Ontario K1S 4E6

