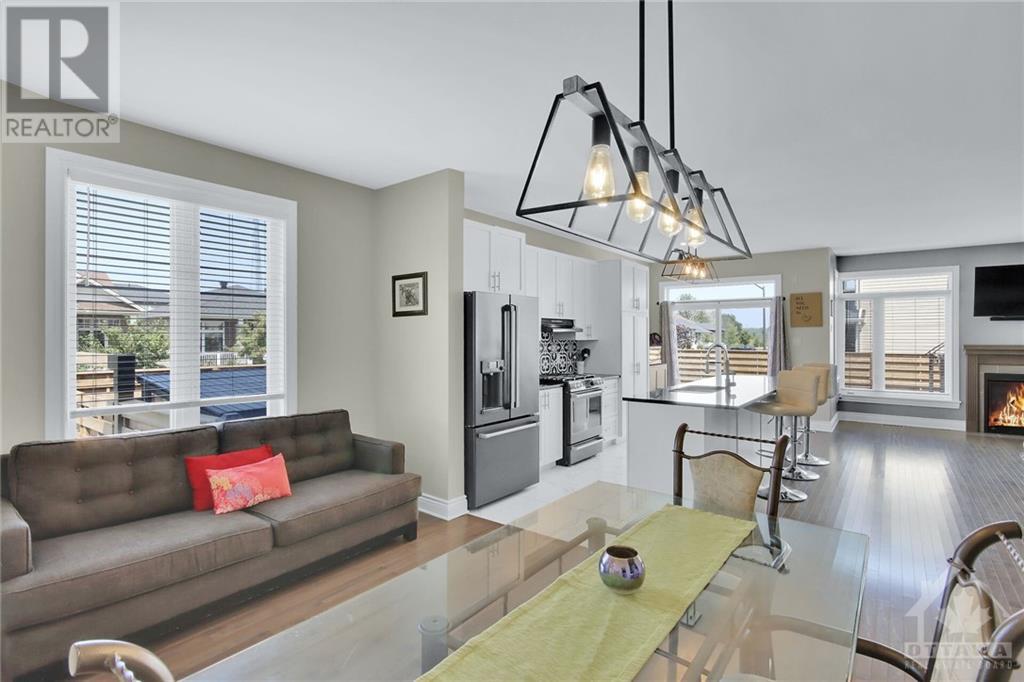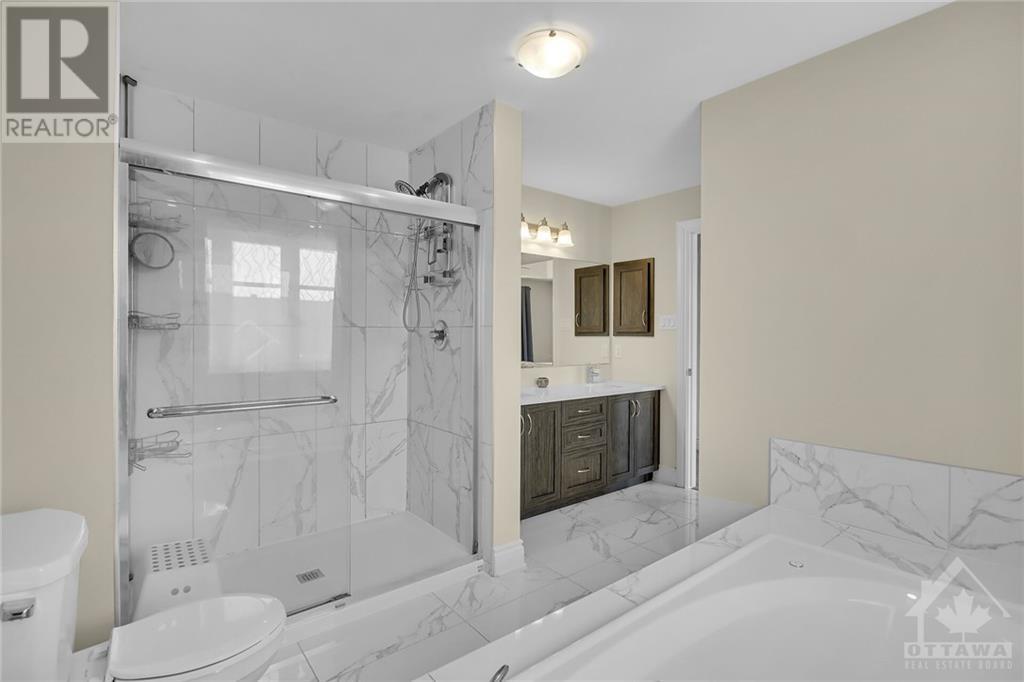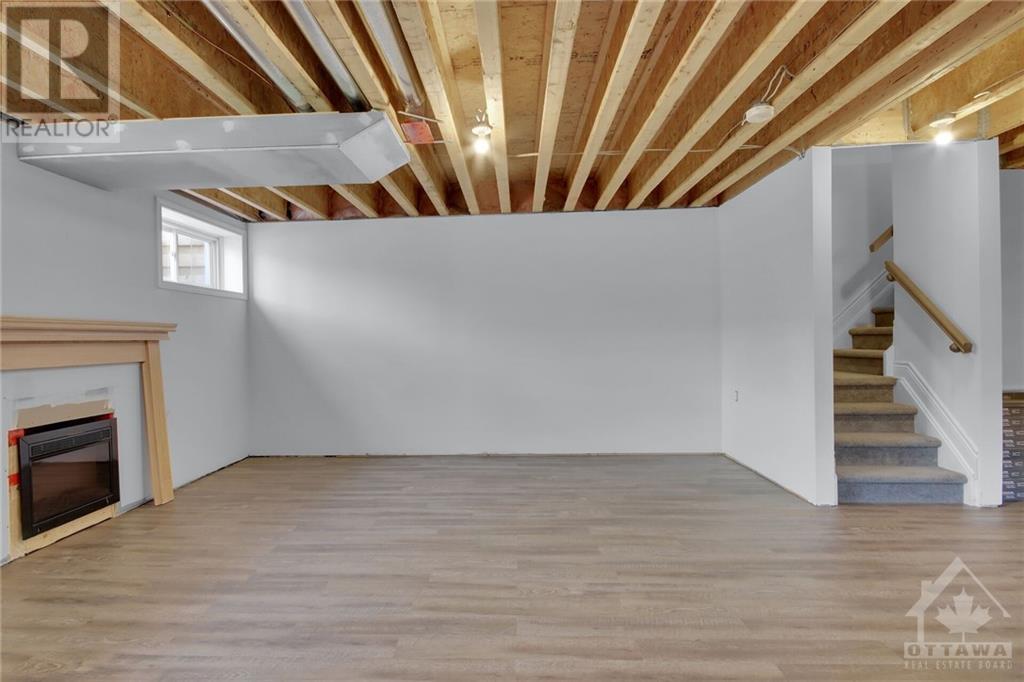1 Leblanc Street Carleton Place, Ontario K7C 0L2
$684,900
Welcome to this 4 bed/2.5 bath townhome situated on corner premium lot in the family-oriented community of Carleton Landing, close to all amenities Carleton Place has to offer. Steps away from children’s park & walking trails. A generous foyer leads to open dining & living rooms w engineered hard wood floors & gas fireplace. Gourmet kitchen boasts hi-end GE Café matte black appliances including gas range, granite counter tops & island w breakfast bar. Large patio doors to fully fenced backyard & deck. Spacious mudroom entry from garage. A spiral staircase to upper level leading to Primary bedroom w walk-in closet, ensuite w jacuzzi tub, glass shower w double vanity & quartz countertops. Additional 3 bedrooms, full bathroom & convenient laundry room complete this level. The lower level is partially finished. Framed in powder room with vanity & toilet ready to be installed. Huge open concept Great Room w Gas Fireplace. 24 irrevocable on any submitted offer as per form 244 (id:49712)
Open House
This property has open houses!
2:00 pm
Ends at:4:00 pm
Property Details
| MLS® Number | 1406644 |
| Property Type | Single Family |
| Neigbourhood | Carleton Landing |
| AmenitiesNearBy | Golf Nearby, Recreation Nearby, Shopping |
| Easement | Right Of Way |
| Features | Corner Site, Automatic Garage Door Opener |
| ParkingSpaceTotal | 4 |
| StorageType | Storage Shed |
Building
| BathroomTotal | 3 |
| BedroomsAboveGround | 4 |
| BedroomsTotal | 4 |
| Appliances | Refrigerator, Dishwasher, Dryer, Hood Fan, Stove, Washer, Blinds |
| BasementDevelopment | Partially Finished |
| BasementType | Full (partially Finished) |
| ConstructedDate | 2019 |
| CoolingType | Central Air Conditioning, Air Exchanger |
| ExteriorFinish | Brick, Siding |
| Fixture | Ceiling Fans |
| FlooringType | Wall-to-wall Carpet, Hardwood, Ceramic |
| FoundationType | Poured Concrete |
| HalfBathTotal | 1 |
| HeatingFuel | Natural Gas |
| HeatingType | Forced Air |
| StoriesTotal | 2 |
| Type | Row / Townhouse |
| UtilityWater | Municipal Water |
Parking
| Attached Garage | |
| Inside Entry |
Land
| Acreage | No |
| FenceType | Fenced Yard |
| LandAmenities | Golf Nearby, Recreation Nearby, Shopping |
| Sewer | Municipal Sewage System |
| SizeDepth | 103 Ft ,5 In |
| SizeFrontage | 45 Ft ,5 In |
| SizeIrregular | 45.42 Ft X 103.44 Ft (irregular Lot) |
| SizeTotalText | 45.42 Ft X 103.44 Ft (irregular Lot) |
| ZoningDescription | Residential |
Rooms
| Level | Type | Length | Width | Dimensions |
|---|---|---|---|---|
| Second Level | Primary Bedroom | 15'10" x 13'9" | ||
| Second Level | 5pc Ensuite Bath | 12'7" x 11'2" | ||
| Second Level | Other | 7'7" x 5'10" | ||
| Second Level | Bedroom | 11'8" x 10'0" | ||
| Second Level | Bedroom | 10'11" x 12'7" | ||
| Second Level | Bedroom | 12'6" x 10'9" | ||
| Second Level | 5pc Bathroom | 9'3" x 5'4" | ||
| Second Level | Laundry Room | 5'3" x 7'0" | ||
| Basement | Recreation Room | Measurements not available | ||
| Basement | Storage | Measurements not available | ||
| Main Level | Foyer | 8'3" x 15'6" | ||
| Main Level | 2pc Bathroom | 3'9" x 7'0" | ||
| Main Level | Kitchen | 8'7" x 16'10" | ||
| Main Level | Living Room/dining Room | 14'9" x 29'8" | ||
| Main Level | Mud Room | 5'1" x 7'3" |
https://www.realtor.ca/real-estate/27289867/1-leblanc-street-carleton-place-carleton-landing


24 Lansdowne Avenue
Carleton Place, Ontario K7C 2T8

































