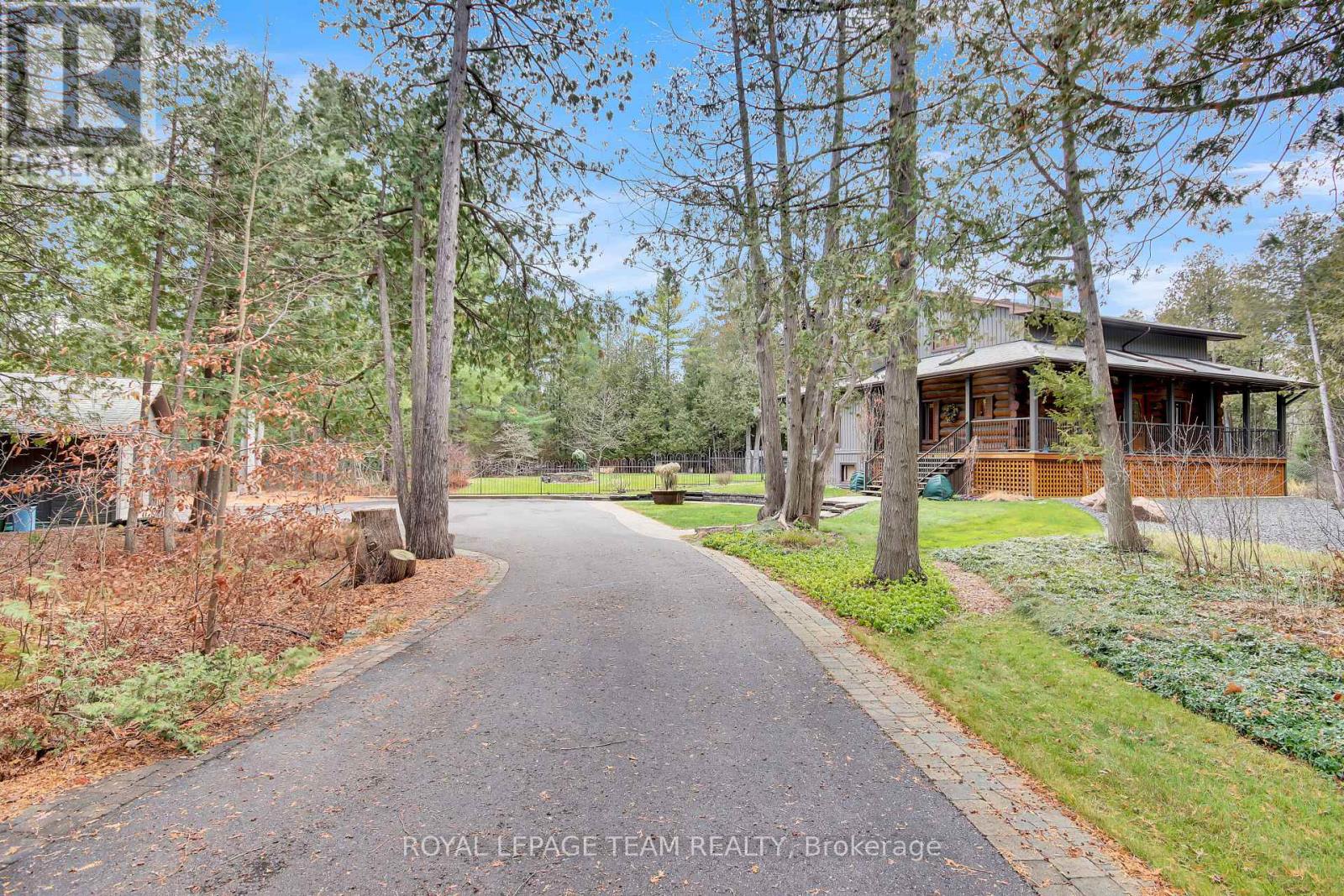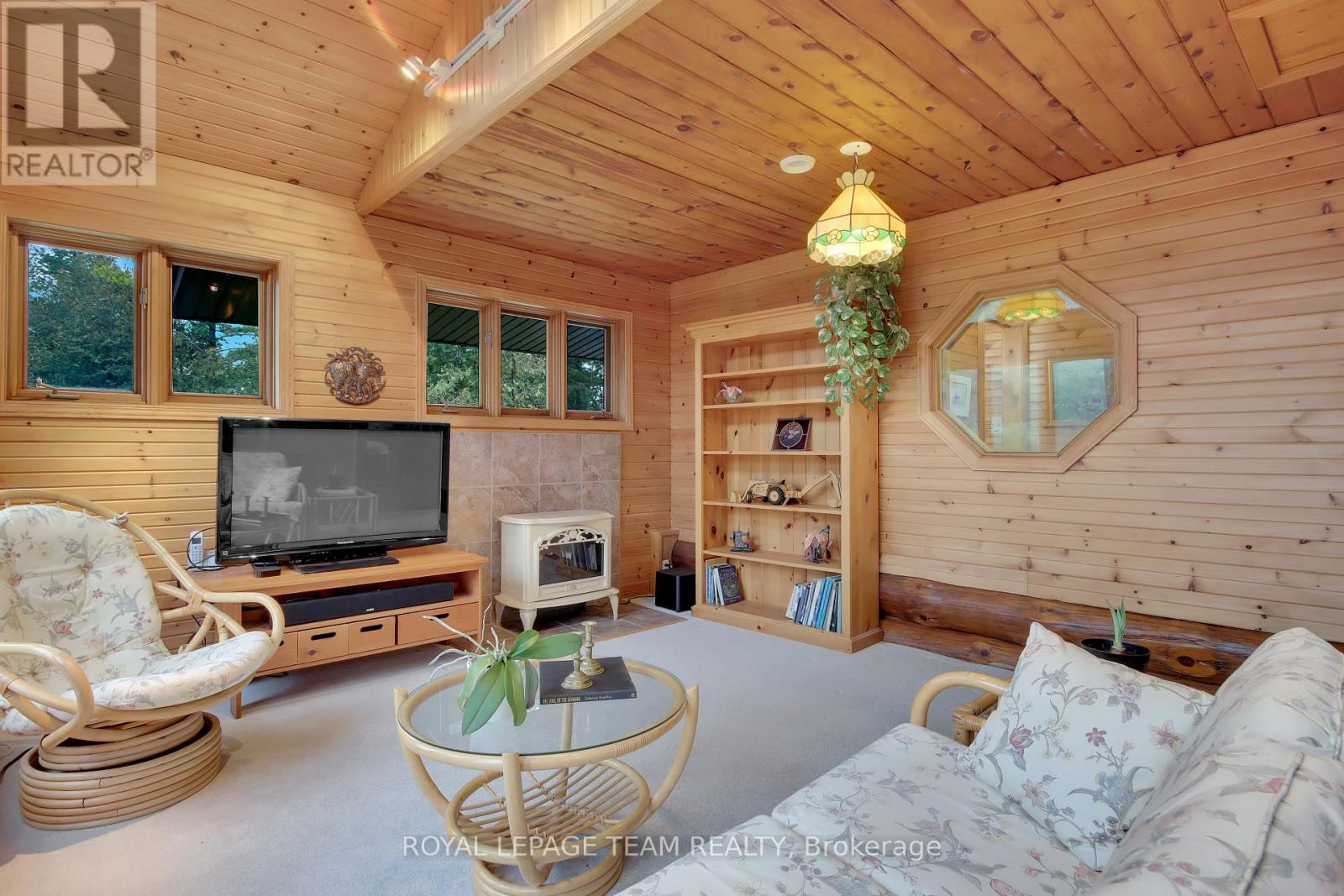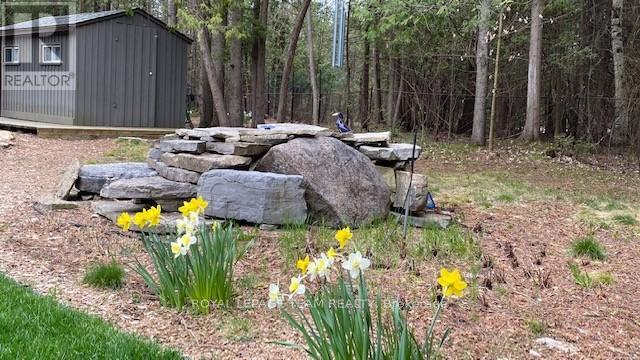1 Lucas Lane Ottawa, Ontario K2S 1S5
$1,050,000
1 Lucas Lane. Stunning log home with a wrap around porch. Privacy ensured with manicured, wooded lot. Well appointed kitchen with pine cabinetry offering a food pantry, upgraded granite counters, including a prep island, with a breakfast bar. Tile floors added in 2013. High end appliances are included. Large cozy living room with hand scraped hickory hardwood flooring, tongue & groove ceiling, and a Margin Gem stove. Patio doors lead to the large, screened room with vaulted ceilings. Two story dining room with reclaimed brick fireplace for entertaining. Unique petrified wood sink in the powder room. Pine staircase and railings lead you upstairs to second level. Large primary bedroom with a large, private sitting room and access to the main bathroom. Main bath boasts double sinks, separate shower, and claw foot tub. Note: Wall was removed between 2nd & 3rd bedroom, but buyer could reinstate. Detached double garage, gazebo, fenced yard. Easily work from home with fibre highspeed internet. Geothermal Furnace / heat pump added 2009 and regularly serviced. Hydro for heating and air conditioning is approximately $1,000/year. Roof shingles approximately 10 years ago with 40-year shingles. Irrigation system as-is. 200-amp electrical service. Perfect workshop area located off furnace room for the hobbyist. Enjoy the peaceful lifestyle of country living with the convenience of having Stittsville just 10 minutes away. 24 Hour irrevocable on all offers. (id:49712)
Property Details
| MLS® Number | X11823626 |
| Property Type | Single Family |
| Community Name | 8207 - Remainder of Stittsville & Area |
| ParkingSpaceTotal | 12 |
| Structure | Shed |
Building
| BathroomTotal | 2 |
| BedroomsAboveGround | 2 |
| BedroomsBelowGround | 1 |
| BedroomsTotal | 3 |
| Appliances | Water Softener, Water Treatment, Dishwasher, Dryer, Garage Door Opener, Oven, Range, Refrigerator, Washer |
| BasementDevelopment | Finished |
| BasementType | Full (finished) |
| ConstructionStyleAttachment | Detached |
| CoolingType | Central Air Conditioning |
| ExteriorFinish | Log |
| FireProtection | Alarm System, Smoke Detectors |
| FireplacePresent | Yes |
| FoundationType | Concrete |
| HalfBathTotal | 1 |
| HeatingType | Heat Pump |
| StoriesTotal | 2 |
| Type | House |
Parking
| Detached Garage |
Land
| AccessType | Year-round Access |
| Acreage | No |
| Sewer | Septic System |
| SizeDepth | 181 Ft ,7 In |
| SizeFrontage | 377 Ft ,11 In |
| SizeIrregular | 377.92 X 181.66 Ft |
| SizeTotalText | 377.92 X 181.66 Ft |
| ZoningDescription | Rr2 |
Rooms
| Level | Type | Length | Width | Dimensions |
|---|---|---|---|---|
| Second Level | Primary Bedroom | 5.7 m | 4.09 m | 5.7 m x 4.09 m |
| Second Level | Sitting Room | 4.58 m | 3.82 m | 4.58 m x 3.82 m |
| Second Level | Bedroom 2 | 5.4 m | 3 m | 5.4 m x 3 m |
| Lower Level | Laundry Room | 3 m | 2.75 m | 3 m x 2.75 m |
| Lower Level | Recreational, Games Room | 4.62 m | 3.87 m | 4.62 m x 3.87 m |
| Lower Level | Bedroom 3 | 4.13 m | 3.37 m | 4.13 m x 3.37 m |
| Lower Level | Workshop | 4.67 m | 3.8 m | 4.67 m x 3.8 m |
| Main Level | Living Room | 5.62 m | 5.29 m | 5.62 m x 5.29 m |
| Main Level | Dining Room | 4.38 m | 3.37 m | 4.38 m x 3.37 m |
| Main Level | Kitchen | 5.69 m | 4.6 m | 5.69 m x 4.6 m |
| Main Level | Eating Area | 4.33 m | 3.69 m | 4.33 m x 3.69 m |
| Main Level | Sunroom | 5.7 m | 4.6 m | 5.7 m x 4.6 m |
https://www.realtor.ca/real-estate/27701198/1-lucas-lane-ottawa-8207-remainder-of-stittsville-area

Salesperson
(613) 791-2550
https://www.youtube.com/embed/Ogu7aXilB60
www.mikerobinson.ca/

484 Hazeldean Road, Unit #1
Ottawa, Ontario K2L 1V4


484 Hazeldean Road, Unit #1
Ottawa, Ontario K2L 1V4












































